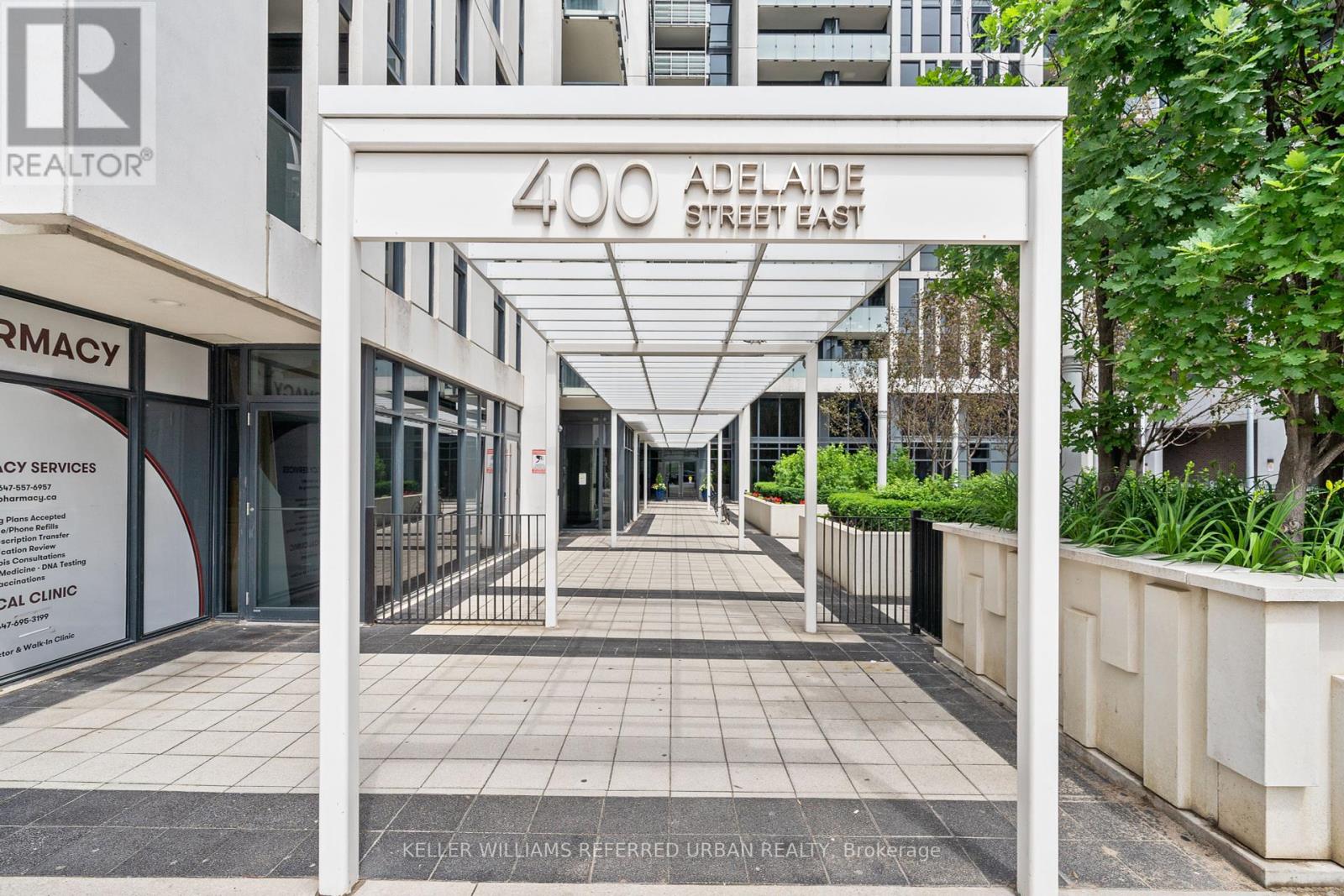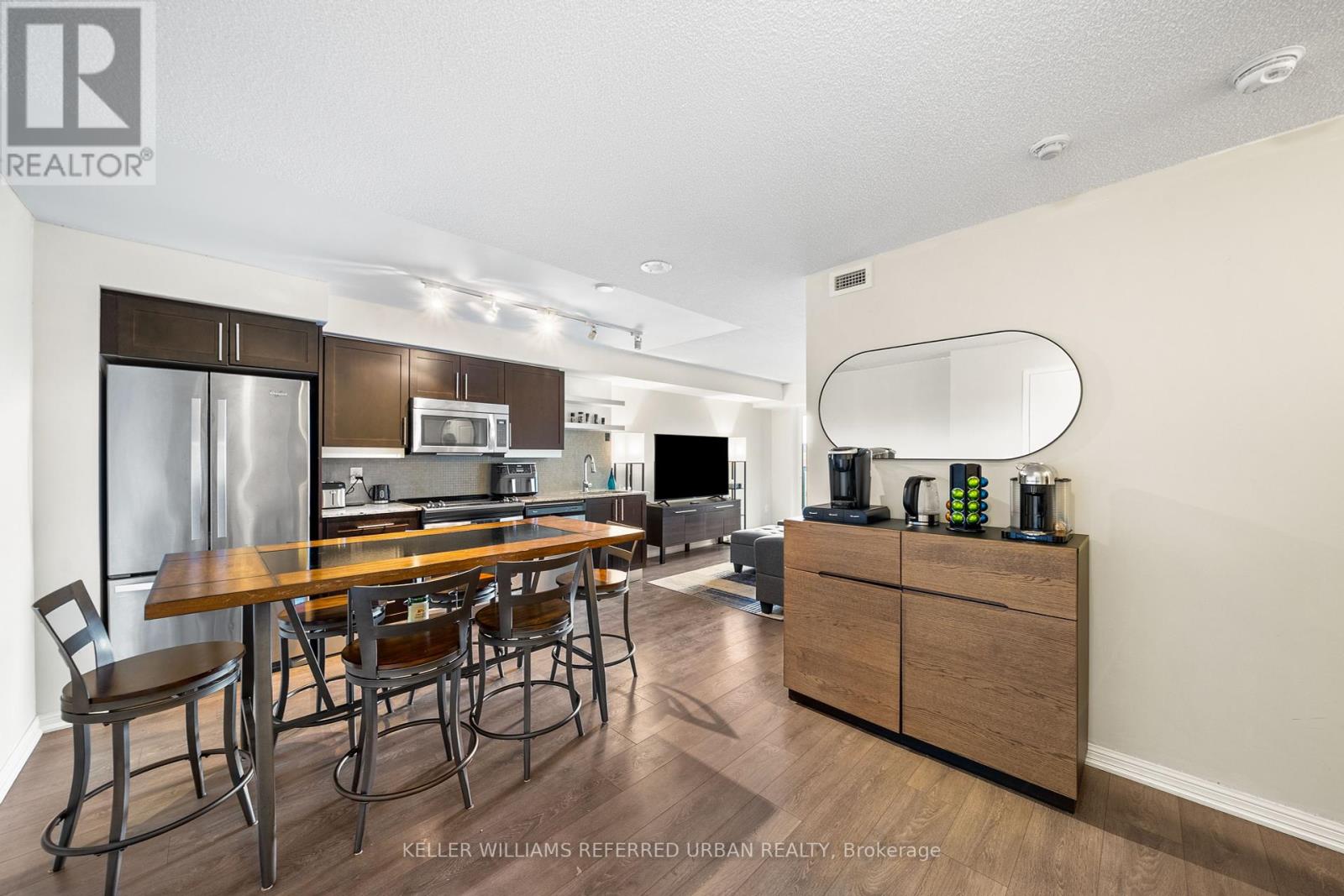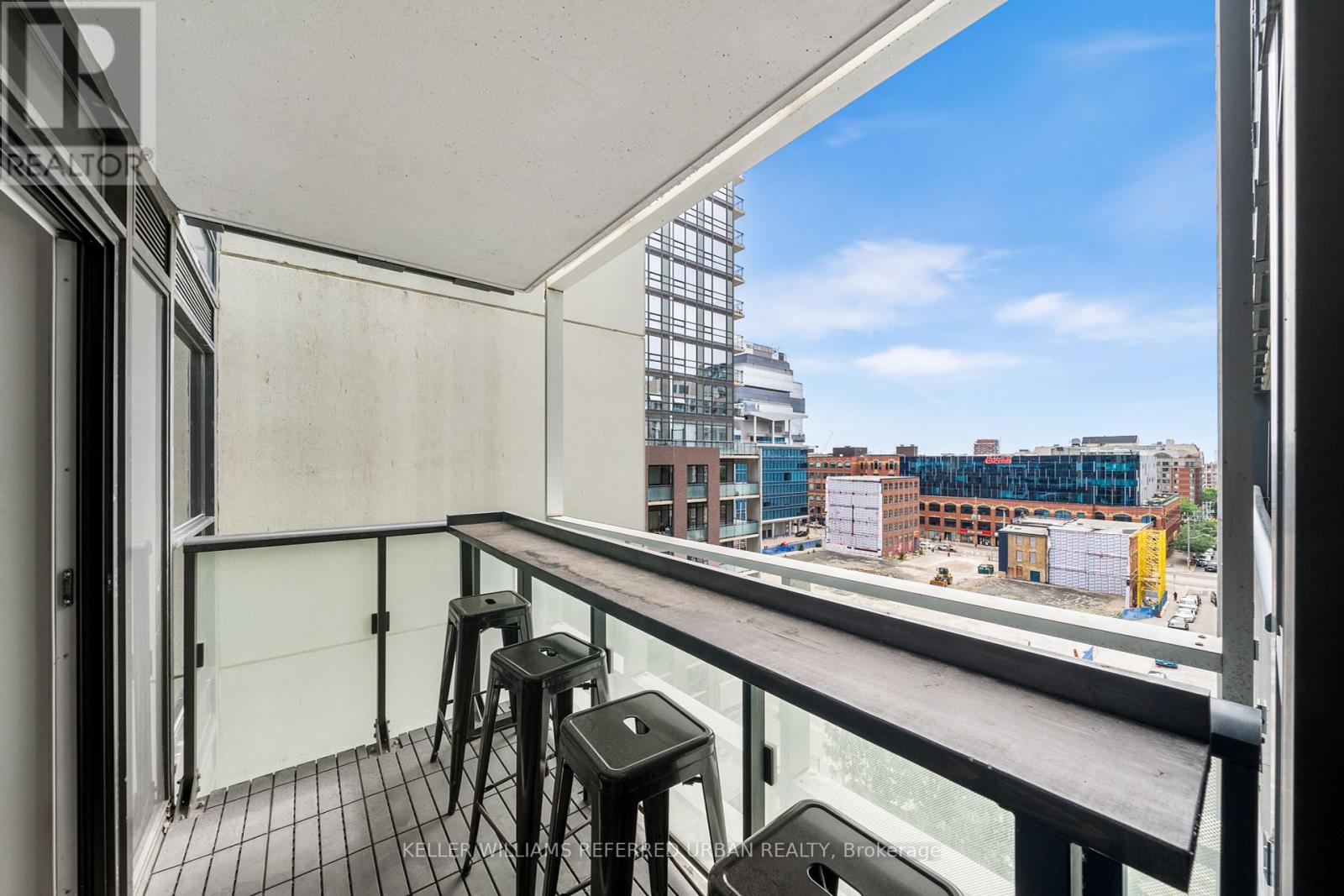2 Bedroom
2 Bathroom
Central Air Conditioning
Forced Air
$3,150 Monthly
Discover urban living at its finest in this bright and spacious 2-bedroom, 2-bathroom condo at The Ivory. Boasting a great floor plan with 862 sq.ft. and two walkouts to the balcony, this modern residence offers convenience and style in a prime location. Modern kitchen with stainless steel appliances, granite counters, and ample cabinet space. Open-concept living and dining area with plenty of natural light. Comfortable master bedroom with ensuite bathroom and walk-in closet. Enjoy outdoor living with two walkouts to the balcony. Steps away from George Brown College, St. Lawrence Market, and The Distillery District. TTC at your doorstep and easy access to the DVP. (id:27910)
Property Details
|
MLS® Number
|
C8472812 |
|
Property Type
|
Single Family |
|
Community Name
|
Moss Park |
|
Amenities Near By
|
Public Transit, Place Of Worship, Park |
|
Community Features
|
Pets Not Allowed |
|
Features
|
Balcony |
|
Parking Space Total
|
1 |
Building
|
Bathroom Total
|
2 |
|
Bedrooms Above Ground
|
2 |
|
Bedrooms Total
|
2 |
|
Amenities
|
Visitor Parking, Security/concierge, Exercise Centre, Party Room, Storage - Locker |
|
Appliances
|
Blinds, Dishwasher, Dryer, Microwave, Refrigerator, Stove, Washer |
|
Cooling Type
|
Central Air Conditioning |
|
Exterior Finish
|
Concrete |
|
Heating Fuel
|
Natural Gas |
|
Heating Type
|
Forced Air |
|
Type
|
Apartment |
Parking
Land
|
Acreage
|
No |
|
Land Amenities
|
Public Transit, Place Of Worship, Park |
Rooms
| Level |
Type |
Length |
Width |
Dimensions |
|
Flat |
Kitchen |
3.86 m |
4.7 m |
3.86 m x 4.7 m |
|
Flat |
Dining Room |
3.86 m |
4.7 m |
3.86 m x 4.7 m |
|
Flat |
Living Room |
3.78 m |
3.05 m |
3.78 m x 3.05 m |
|
Flat |
Bedroom |
3.05 m |
3.99 m |
3.05 m x 3.99 m |
|
Flat |
Bedroom 2 |
3 m |
3.02 m |
3 m x 3.02 m |







































