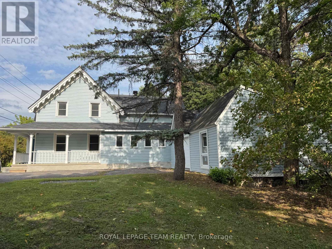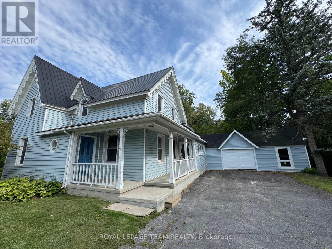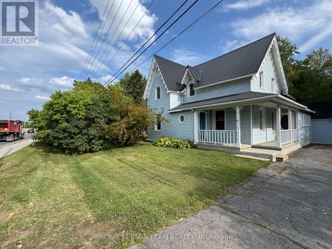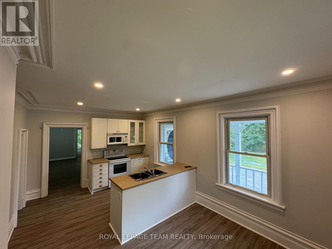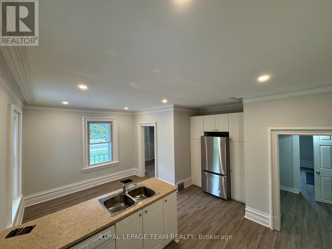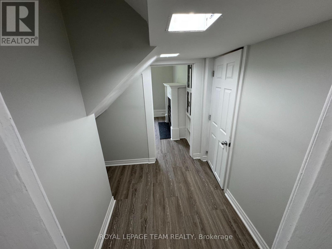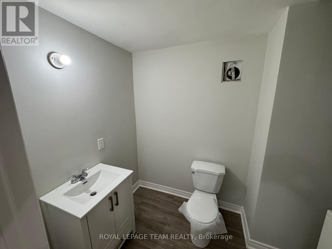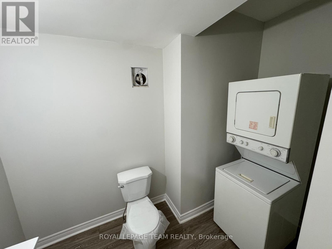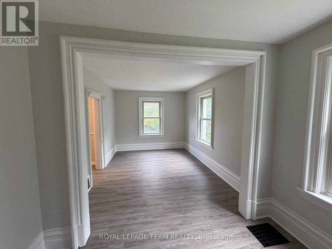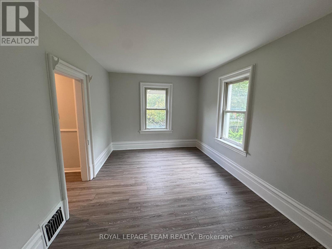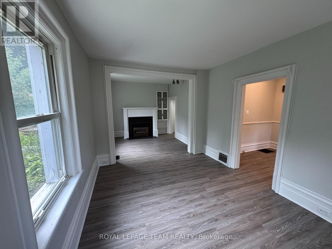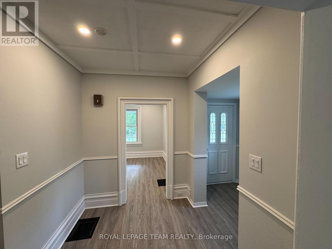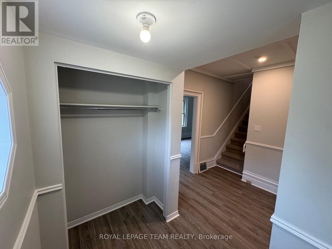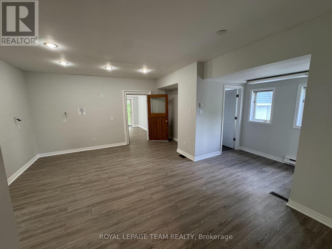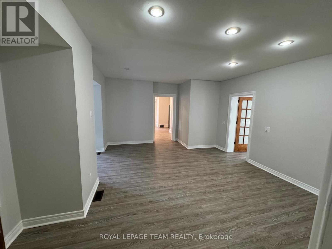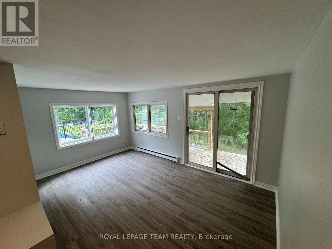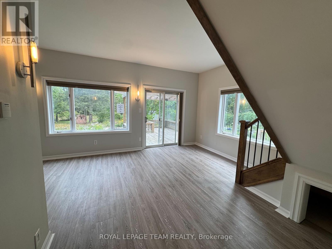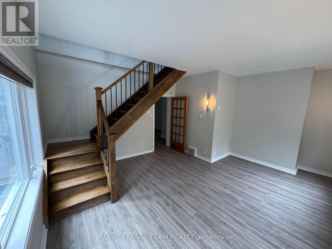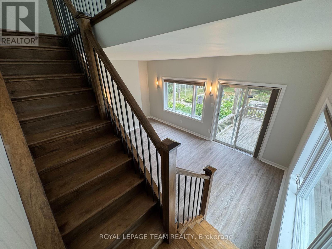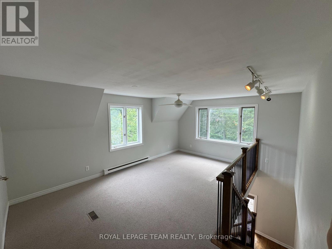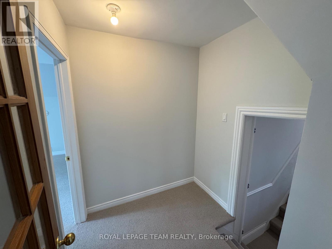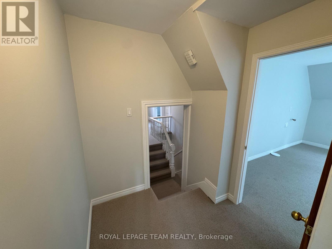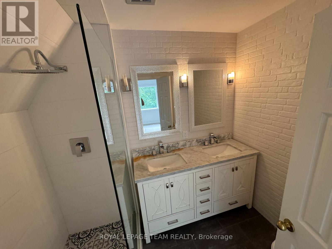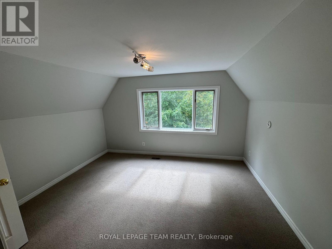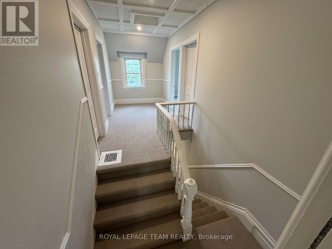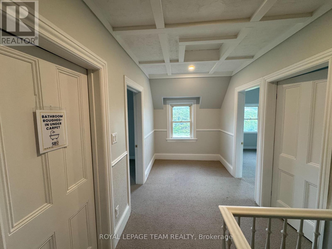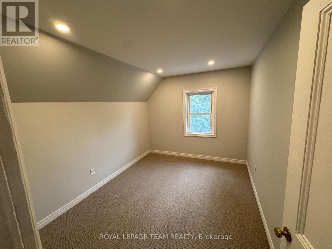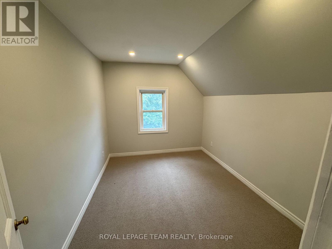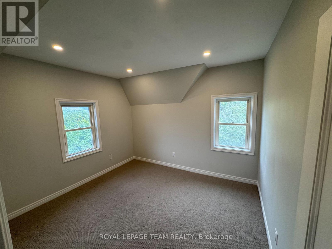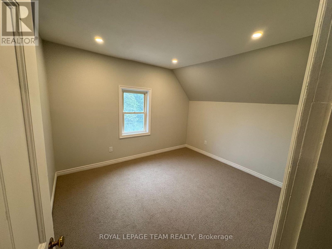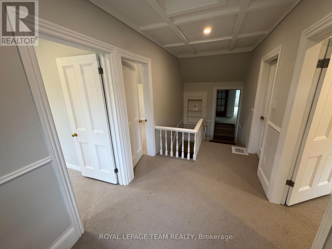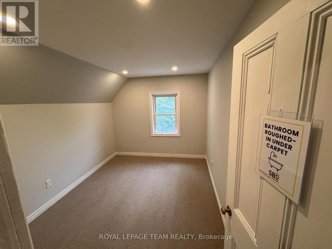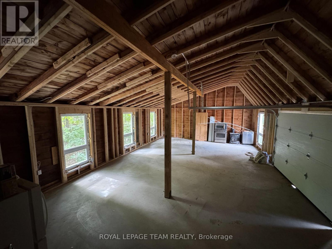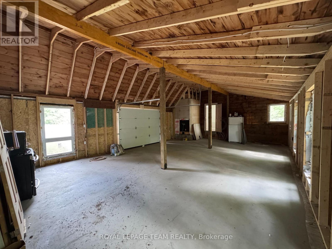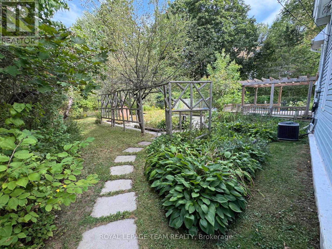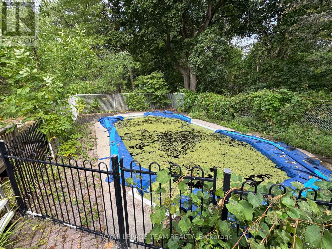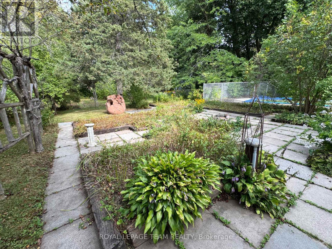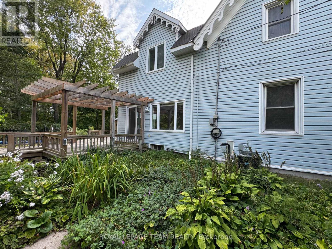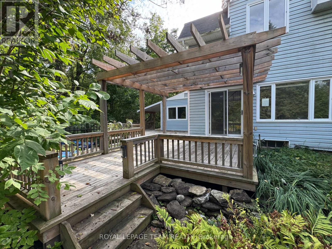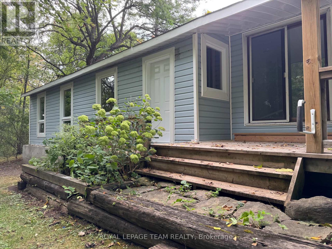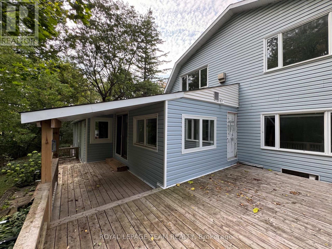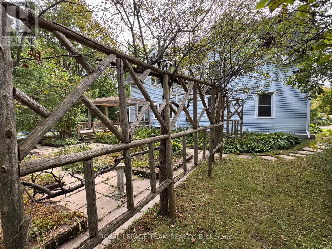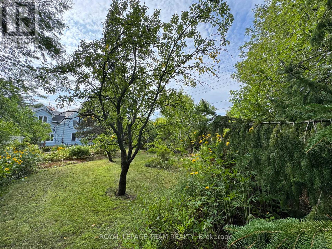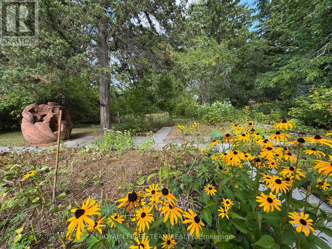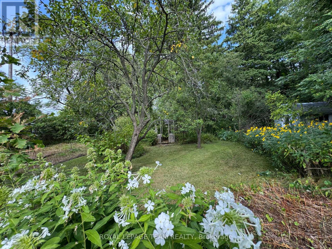5 Bedroom
3 Bathroom
3,000 - 3,500 ft2
Fireplace
Inground Pool
Central Air Conditioning
Forced Air
$989,000
Welcome to this reimagined Victorian-style residence, gracefully set on a 290-foot-wide lot in the heart of Manotick. Thoughtfully renovated by award-winning Urbano.Design, the home blends timeless character with modern comfort. Step inside to discover soaring ceilings, sun-filled living areas, and a seamless indoor-outdoor connection that invites both relaxation and entertaining. The landscaped backyard, large garage with new concrete flooring, and extensive updates including new windows and siding, create a property that's as functional as it is beautiful. Whether you're hosting, unwinding, or shaping your dream lifestyle, the possibilities here are endless. Just steps from the Rideau River, the villages charming shops, and popular restaurants, plus only 28 minutes to downtown Ottawa! This home places you right at the center of it all. Recent 2025 upgrades inside include new vinyl flooring on the main level, plush carpeting throughout upstairs, upgraded pot lighting, fresh drywall, and a full interior repaint. Together with the exterior improvements, it's a bright, move-in-ready canvas awaiting your vision. Rarely does an opportunity arise to own a piece of Manoticks history, thoughtfully updated for today and nestled in one of the community's most sought-after neighbourhoods. Come make it yours today! (id:28469)
Property Details
|
MLS® Number
|
X12386723 |
|
Property Type
|
Single Family |
|
Neigbourhood
|
Manotick |
|
Community Name
|
8005 - Manotick East to Manotick Station |
|
Equipment Type
|
Water Softener |
|
Parking Space Total
|
6 |
|
Pool Type
|
Inground Pool |
|
Rental Equipment Type
|
Water Softener |
Building
|
Bathroom Total
|
3 |
|
Bedrooms Above Ground
|
5 |
|
Bedrooms Total
|
5 |
|
Amenities
|
Fireplace(s) |
|
Appliances
|
Water Heater |
|
Basement Development
|
Unfinished |
|
Basement Type
|
None, N/a (unfinished) |
|
Construction Style Attachment
|
Detached |
|
Cooling Type
|
Central Air Conditioning |
|
Exterior Finish
|
Vinyl Siding |
|
Fireplace Present
|
Yes |
|
Foundation Type
|
Stone |
|
Half Bath Total
|
2 |
|
Heating Fuel
|
Natural Gas |
|
Heating Type
|
Forced Air |
|
Stories Total
|
2 |
|
Size Interior
|
3,000 - 3,500 Ft2 |
|
Type
|
House |
Parking
Land
|
Acreage
|
No |
|
Sewer
|
Septic System |
|
Size Irregular
|
291.3 X 124.2 Acre |
|
Size Total Text
|
291.3 X 124.2 Acre |
Rooms
| Level |
Type |
Length |
Width |
Dimensions |
|
Second Level |
Bedroom 3 |
3.65 m |
3.04 m |
3.65 m x 3.04 m |
|
Second Level |
Bedroom 4 |
4.26 m |
3.65 m |
4.26 m x 3.65 m |
|
Second Level |
Bathroom |
1.82 m |
2.43 m |
1.82 m x 2.43 m |
|
Second Level |
Bedroom 5 |
5.48 m |
4.26 m |
5.48 m x 4.26 m |
|
Second Level |
Bathroom |
2.87 m |
3.65 m |
2.87 m x 3.65 m |
|
Second Level |
Bedroom |
2.87 m |
3.65 m |
2.87 m x 3.65 m |
|
Second Level |
Bedroom 2 |
3.47 m |
3.04 m |
3.47 m x 3.04 m |
|
Main Level |
Kitchen |
5.48 m |
4.87 m |
5.48 m x 4.87 m |
|
Main Level |
Family Room |
4.57 m |
3.35 m |
4.57 m x 3.35 m |
|
Main Level |
Bathroom |
2.43 m |
1.21 m |
2.43 m x 1.21 m |
|
Main Level |
Foyer |
2.13 m |
1.21 m |
2.13 m x 1.21 m |
|
Main Level |
Living Room |
4.57 m |
5.48 m |
4.57 m x 5.48 m |
|
Main Level |
Kitchen |
5.79 m |
3.35 m |
5.79 m x 3.35 m |
|
Main Level |
Foyer |
3.65 m |
2.43 m |
3.65 m x 2.43 m |
|
Main Level |
Living Room |
7.31 m |
3.2 m |
7.31 m x 3.2 m |
|
Main Level |
Bathroom |
3.04 m |
1.82 m |
3.04 m x 1.82 m |
|
Main Level |
Pantry |
2.13 m |
1.65 m |
2.13 m x 1.65 m |
|
Other |
Workshop |
10.66 m |
6.7 m |
10.66 m x 6.7 m |

