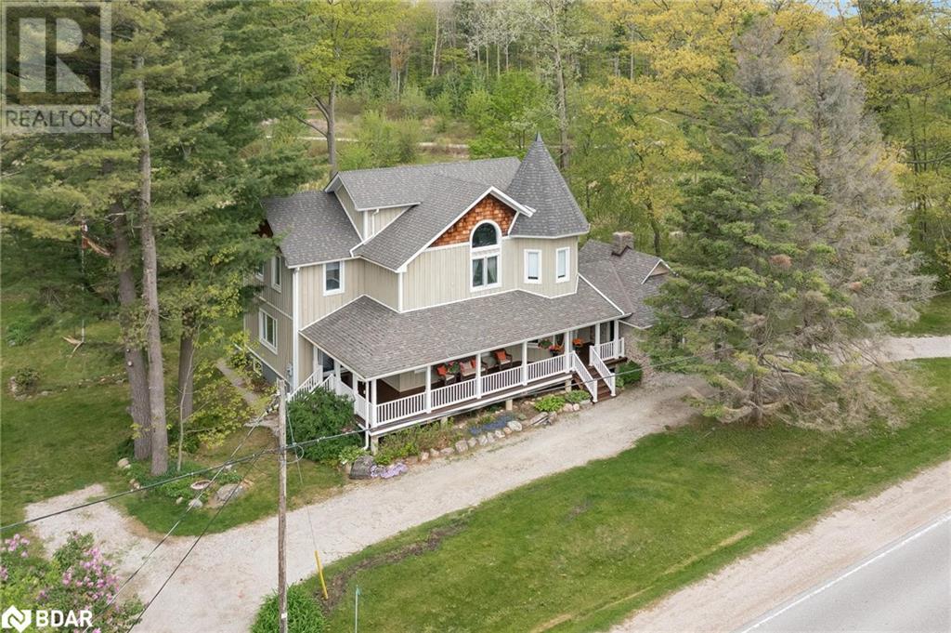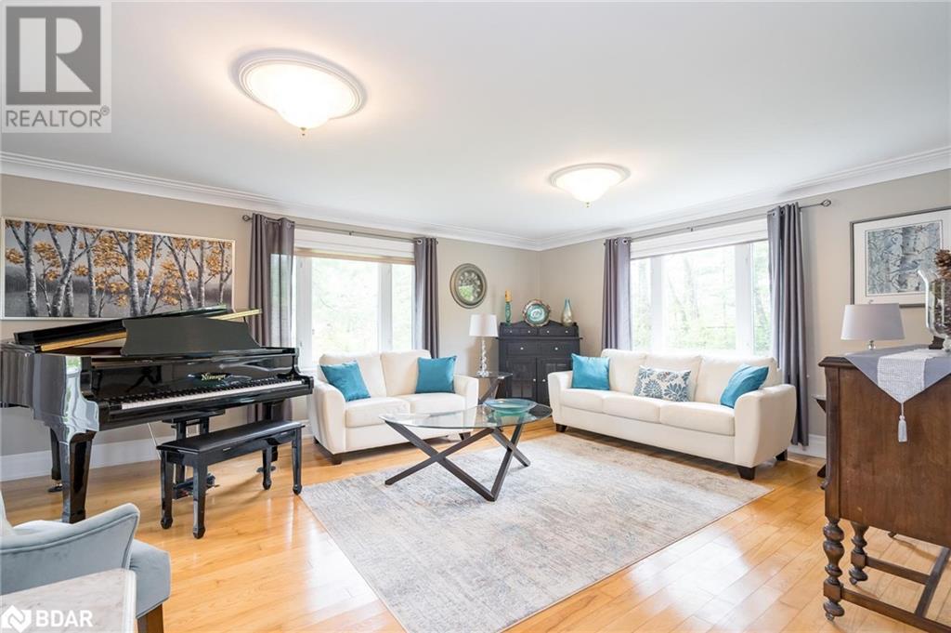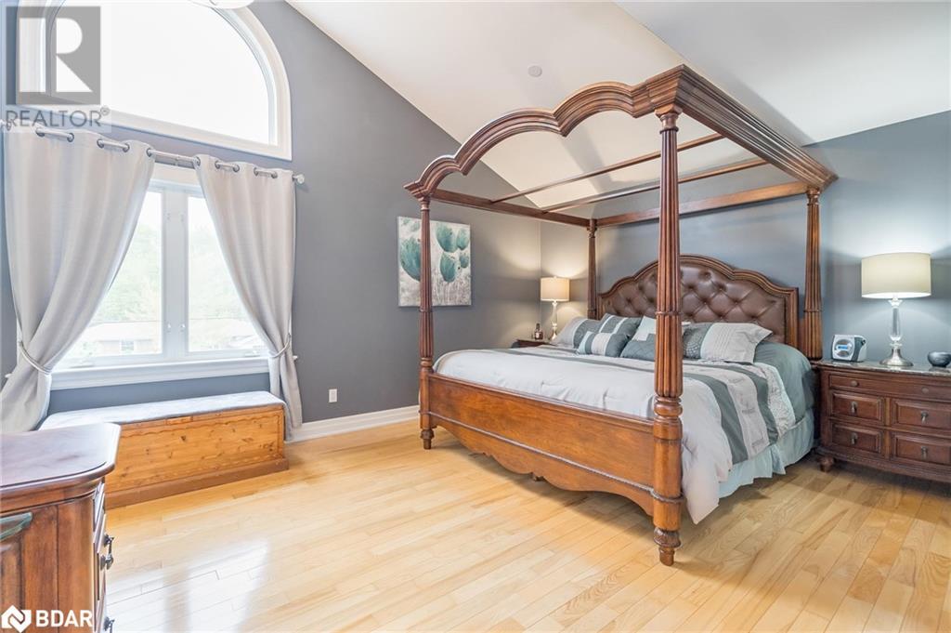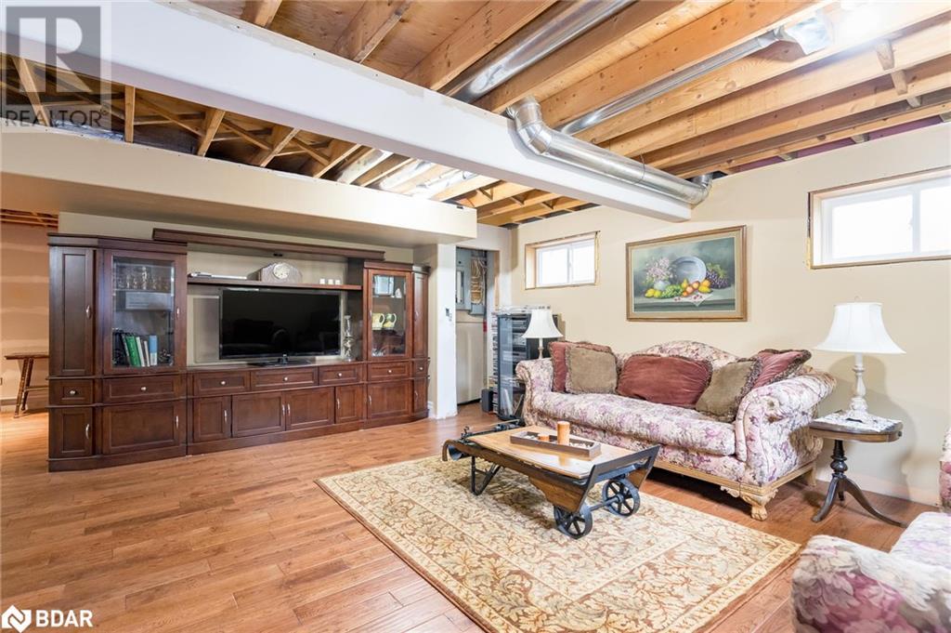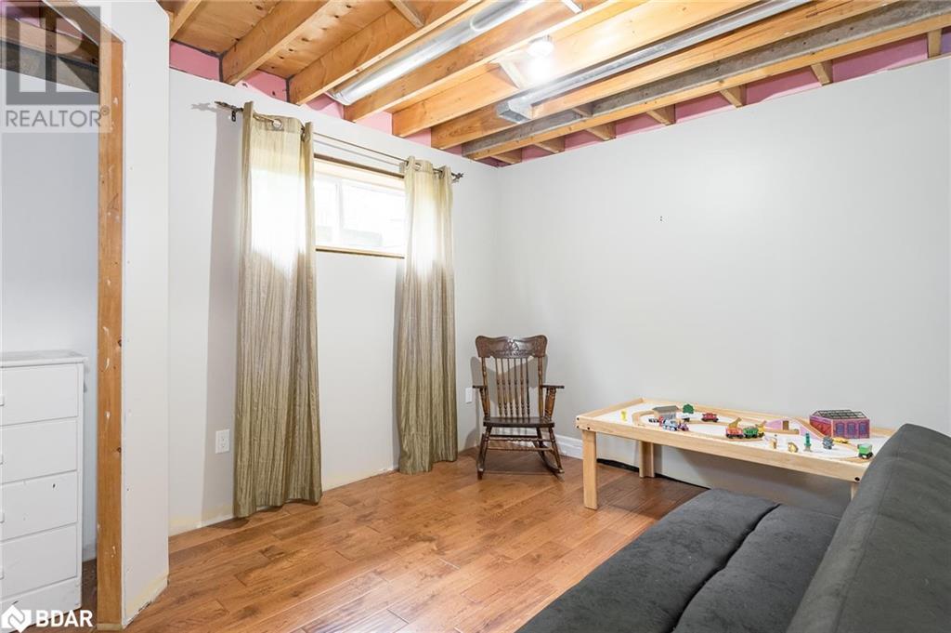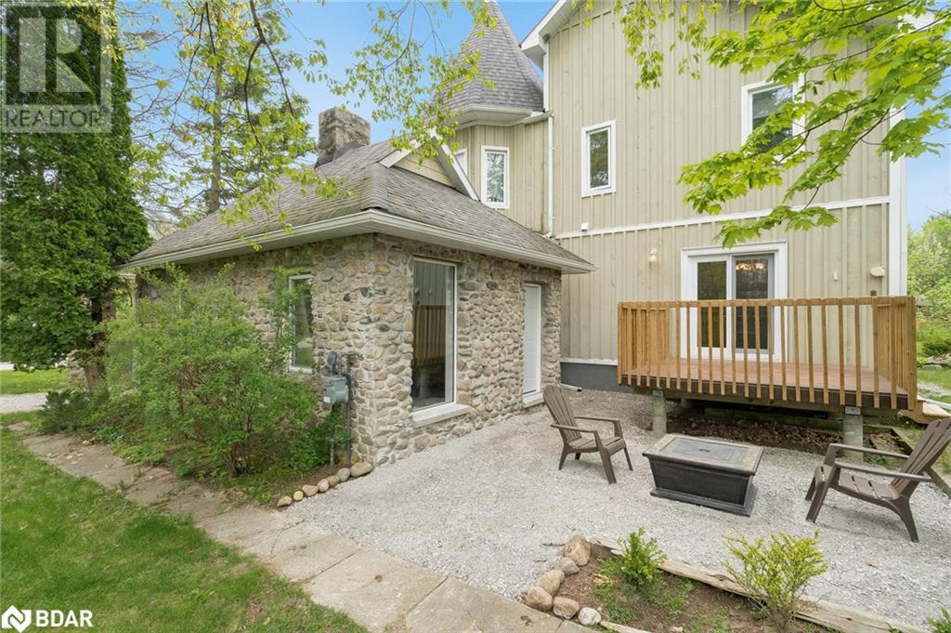4 Bedroom
3 Bathroom
3023 sqft
2 Level
Fireplace
None
Forced Air
$969,999
Top 5 Reasons You Will Love This Home: 1) Welcoming and bright, custom-built home in the sought-after Springwater area 2) Thoughtfully designed home presenting three plus one bedrooms and two and a half bathrooms, great for a growing family 3) The upper level highlights a primary bedroom with a newly renovated ensuite, along with well-sized bedrooms and a laundry room providing convenience and functionality 4) Main living areas showcase ash hardwood flooring and a partially finished basement boasting a large recreation room, an additional bedroom, and ample windows for natural light 5) Situated on almost half an acre with inviting curb appeal and a wraparound porch, and an additional attached stone house with an inside entry boasting a gorgeous original stone fireplace and large windows. 3,023 fin.sq.ft. Age 31. Visit our website for more detailed information. (id:27910)
Open House
This property has open houses!
Starts at:
1:00 pm
Ends at:
2:30 pm
Property Details
|
MLS® Number
|
40591366 |
|
Property Type
|
Single Family |
|
Amenities Near By
|
Ski Area |
|
Community Features
|
School Bus |
|
Equipment Type
|
Water Heater |
|
Features
|
Crushed Stone Driveway, Country Residential |
|
Parking Space Total
|
10 |
|
Rental Equipment Type
|
Water Heater |
|
Structure
|
Shed, Porch |
Building
|
Bathroom Total
|
3 |
|
Bedrooms Above Ground
|
3 |
|
Bedrooms Below Ground
|
1 |
|
Bedrooms Total
|
4 |
|
Appliances
|
Central Vacuum |
|
Architectural Style
|
2 Level |
|
Basement Development
|
Partially Finished |
|
Basement Type
|
Full (partially Finished) |
|
Constructed Date
|
1993 |
|
Construction Material
|
Wood Frame |
|
Construction Style Attachment
|
Detached |
|
Cooling Type
|
None |
|
Exterior Finish
|
Stone, Wood |
|
Fireplace Fuel
|
Wood |
|
Fireplace Present
|
Yes |
|
Fireplace Total
|
1 |
|
Fireplace Type
|
Other - See Remarks |
|
Half Bath Total
|
1 |
|
Heating Fuel
|
Natural Gas |
|
Heating Type
|
Forced Air |
|
Stories Total
|
2 |
|
Size Interior
|
3023 Sqft |
|
Type
|
House |
|
Utility Water
|
Drilled Well |
Land
|
Acreage
|
No |
|
Fence Type
|
Partially Fenced |
|
Land Amenities
|
Ski Area |
|
Sewer
|
Septic System |
|
Size Frontage
|
240 Ft |
|
Size Total Text
|
Under 1/2 Acre |
|
Zoning Description
|
Rr |
Rooms
| Level |
Type |
Length |
Width |
Dimensions |
|
Second Level |
Primary Bedroom |
|
|
18'7'' x 15'4'' |
|
Second Level |
Full Bathroom |
|
|
Measurements not available |
|
Second Level |
Bedroom |
|
|
15'11'' x 9'8'' |
|
Second Level |
Bedroom |
|
|
12'9'' x 8'11'' |
|
Second Level |
4pc Bathroom |
|
|
Measurements not available |
|
Second Level |
Laundry Room |
|
|
9'8'' x 7'1'' |
|
Basement |
Recreation Room |
|
|
29'1'' x 28'3'' |
|
Basement |
Bedroom |
|
|
13'10'' x 9'0'' |
|
Main Level |
2pc Bathroom |
|
|
Measurements not available |
|
Main Level |
Office |
|
|
11'8'' x 8'3'' |
|
Main Level |
Living Room |
|
|
18'10'' x 15'4'' |
|
Main Level |
Dining Room |
|
|
14'6'' x 11'4'' |
|
Main Level |
Kitchen |
|
|
10'9'' x 9'10'' |


