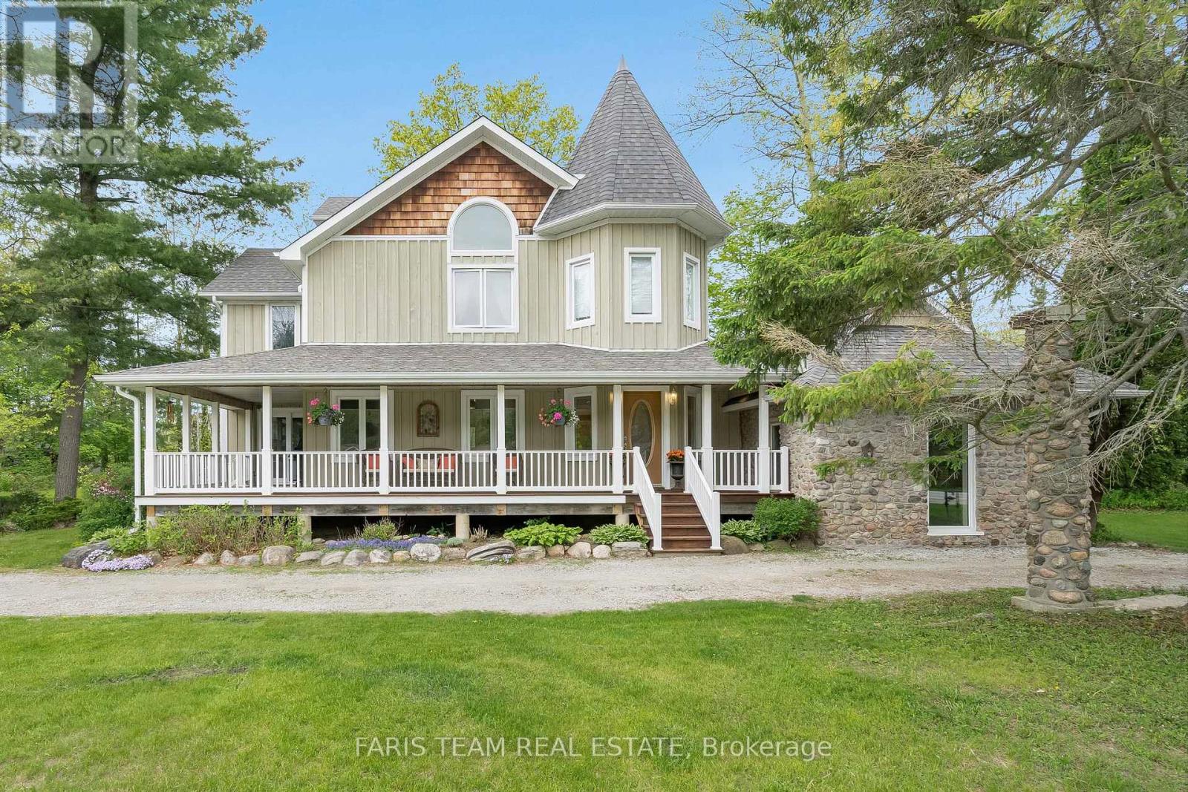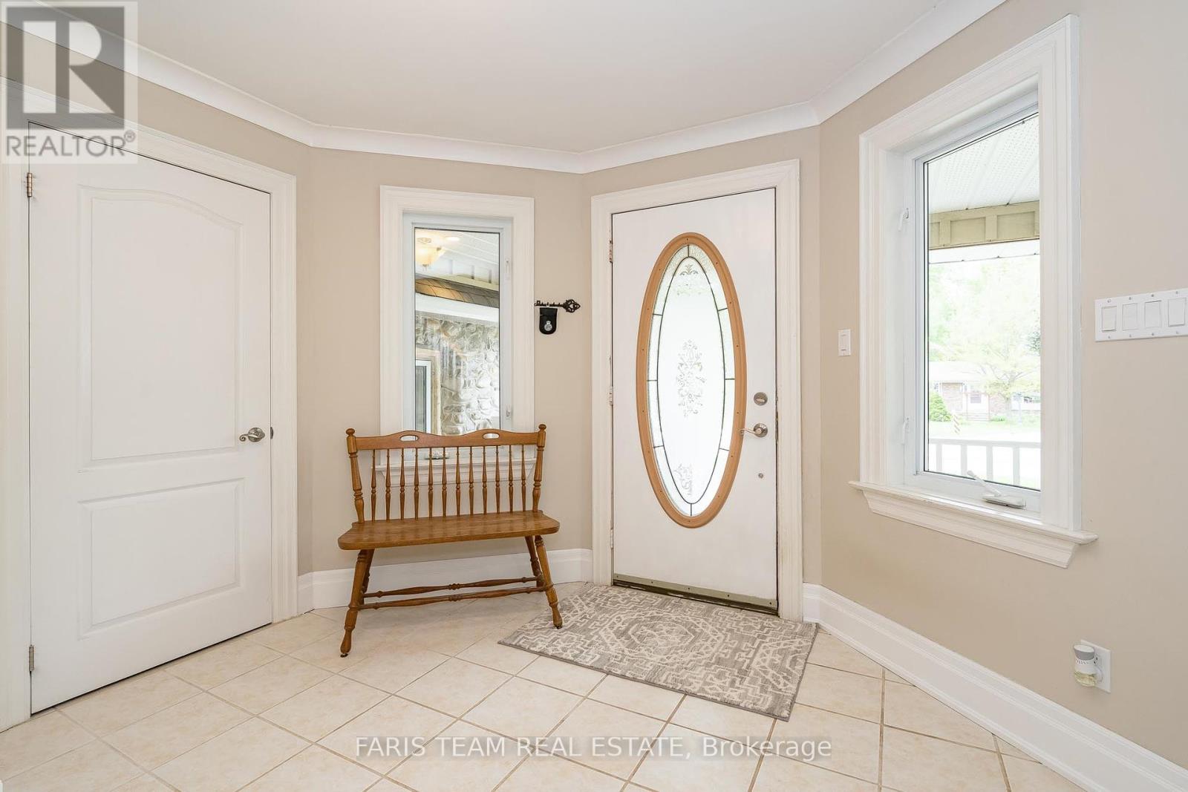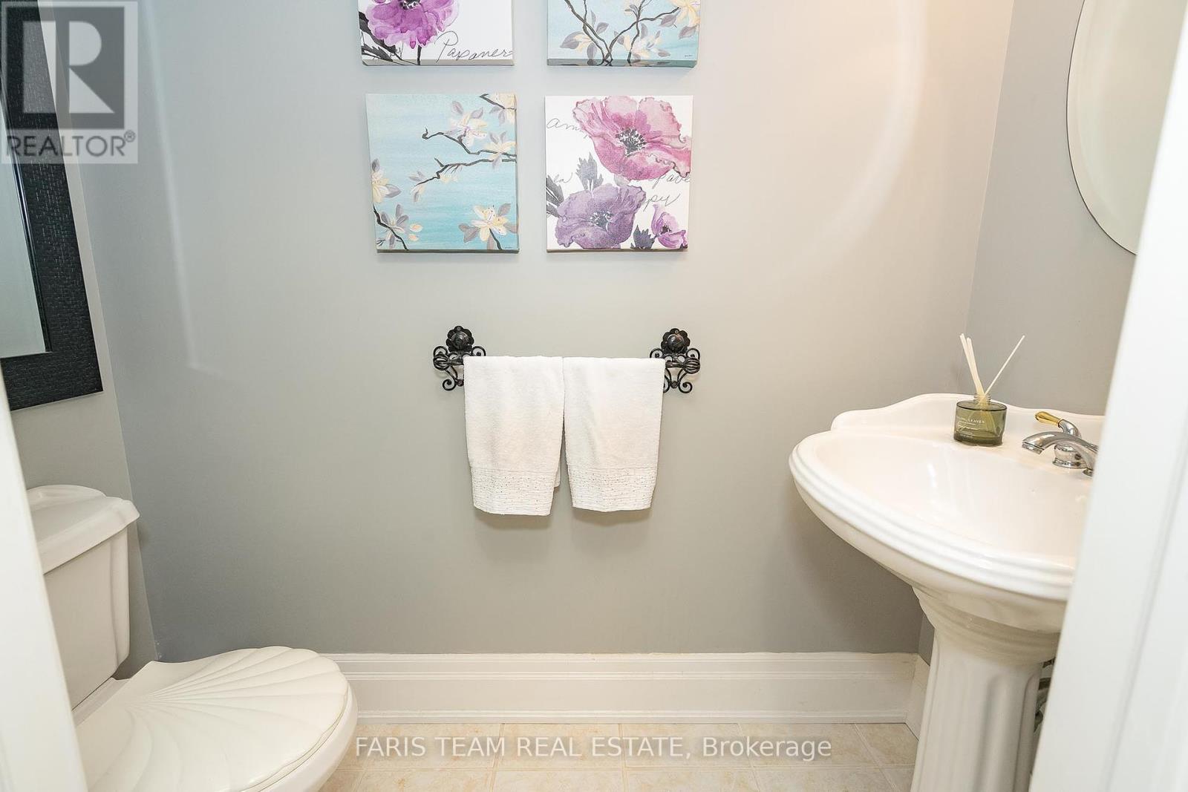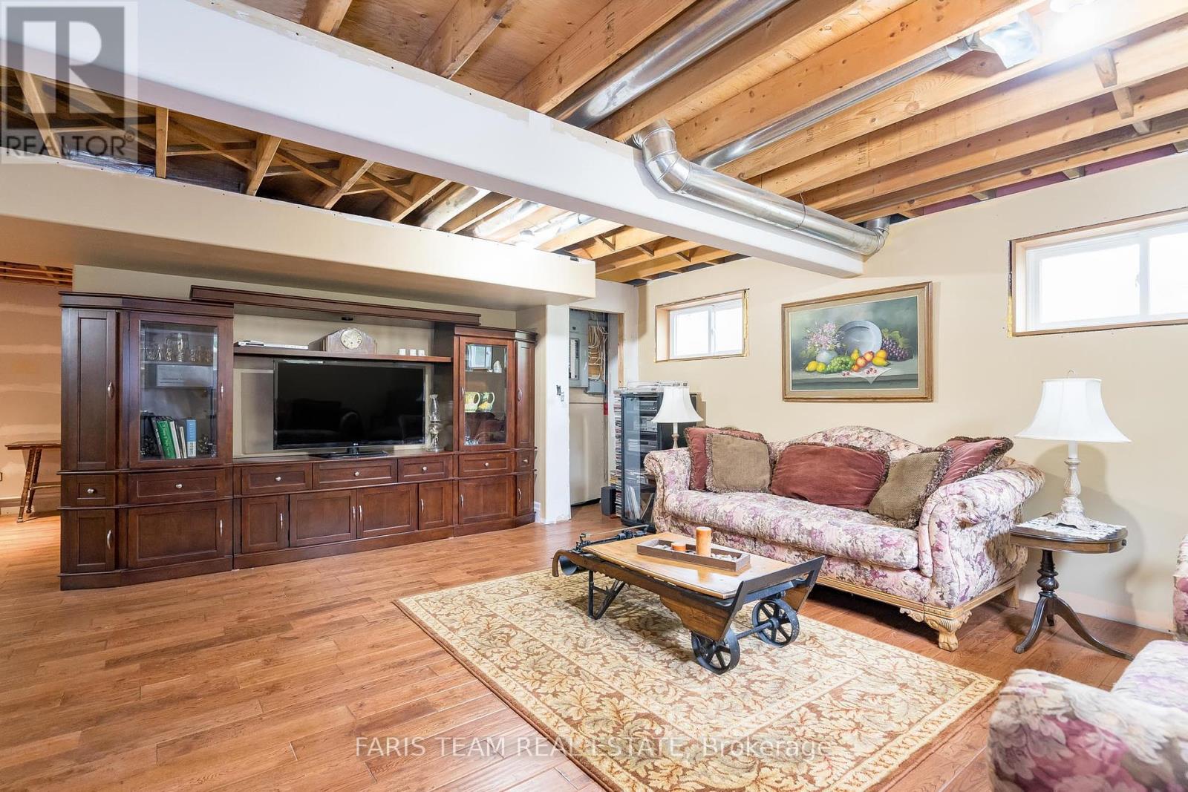4 Bedroom
3 Bathroom
Fireplace
Forced Air
$969,999
Top 5 Reasons You Will Love This Home: 1) Welcoming and bright, custom-built home in the sought-after Springwater area 2) Thoughtfully designed home presenting three plus one bedrooms and two and a half bathrooms, great for a growing family 3) The upper level highlights a primary bedroom with a newly renovated ensuite, along with well-sized bedrooms and a laundry room providing convenience and functionality 4) Main living areas showcase ash hardwood flooring and a partially finished basement boasting a large recreation room, an additional bedroom, and ample windows for natural light 5) Situated on almost half an acre with inviting curb appeal and a wraparound porch, and an additional attached stone house with an inside entry boasting a gorgeous original stone fireplace and large windows. 3,023 fin.sq.ft. Age 31. Visit our website for more detailed information. (id:27910)
Property Details
|
MLS® Number
|
S8357596 |
|
Property Type
|
Single Family |
|
Community Name
|
Centre Vespra |
|
Amenities Near By
|
Ski Area |
|
Community Features
|
School Bus |
|
Parking Space Total
|
10 |
|
Structure
|
Deck, Porch |
Building
|
Bathroom Total
|
3 |
|
Bedrooms Above Ground
|
3 |
|
Bedrooms Below Ground
|
1 |
|
Bedrooms Total
|
4 |
|
Appliances
|
Central Vacuum, Window Coverings |
|
Basement Development
|
Partially Finished |
|
Basement Type
|
Full (partially Finished) |
|
Construction Style Attachment
|
Detached |
|
Exterior Finish
|
Stone |
|
Fireplace Present
|
Yes |
|
Fireplace Total
|
1 |
|
Foundation Type
|
Wood |
|
Heating Fuel
|
Natural Gas |
|
Heating Type
|
Forced Air |
|
Stories Total
|
2 |
|
Type
|
House |
Land
|
Acreage
|
No |
|
Land Amenities
|
Ski Area |
|
Sewer
|
Septic System |
|
Size Irregular
|
240 X 154 Ft |
|
Size Total Text
|
240 X 154 Ft|under 1/2 Acre |
Rooms
| Level |
Type |
Length |
Width |
Dimensions |
|
Second Level |
Primary Bedroom |
5.66 m |
4.68 m |
5.66 m x 4.68 m |
|
Second Level |
Bedroom |
4.86 m |
2.95 m |
4.86 m x 2.95 m |
|
Second Level |
Bedroom |
3.89 m |
2.72 m |
3.89 m x 2.72 m |
|
Second Level |
Laundry Room |
2.95 m |
2.17 m |
2.95 m x 2.17 m |
|
Basement |
Recreational, Games Room |
8.87 m |
8.61 m |
8.87 m x 8.61 m |
|
Basement |
Bedroom |
4.22 m |
2.73 m |
4.22 m x 2.73 m |
|
Main Level |
Kitchen |
3.29 m |
2.99 m |
3.29 m x 2.99 m |
|
Main Level |
Dining Room |
4.41 m |
3.45 m |
4.41 m x 3.45 m |
|
Main Level |
Living Room |
5.75 m |
4.68 m |
5.75 m x 4.68 m |
|
Main Level |
Office |
3.56 m |
2.5 m |
3.56 m x 2.5 m |






























