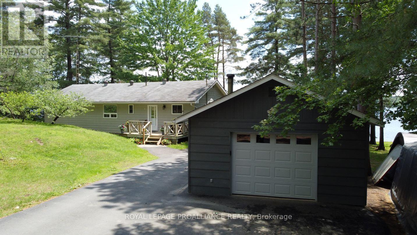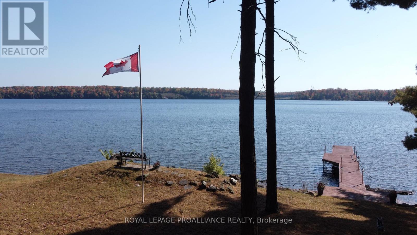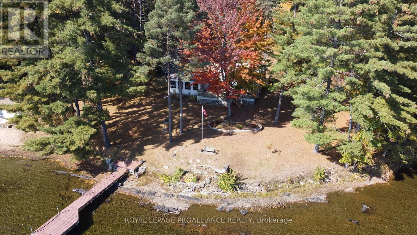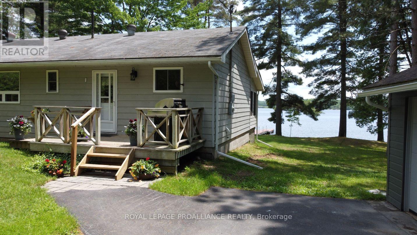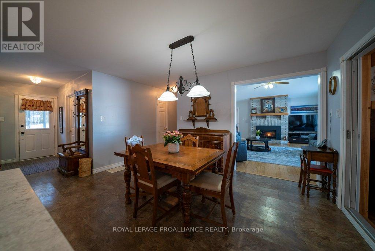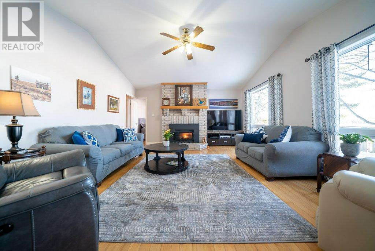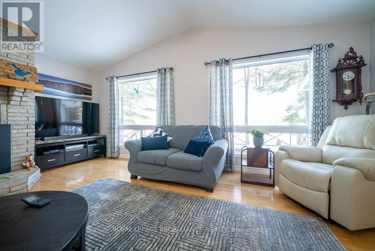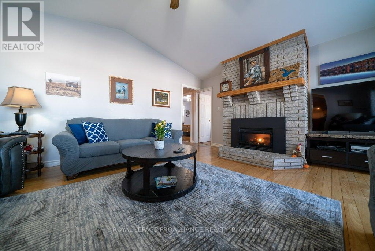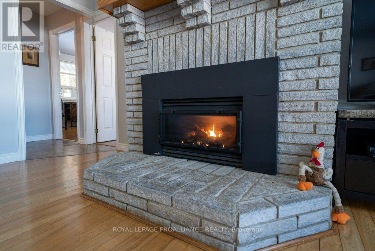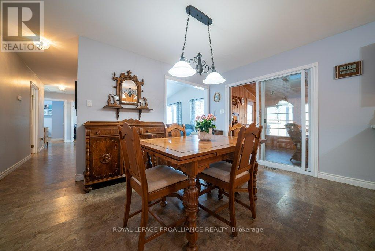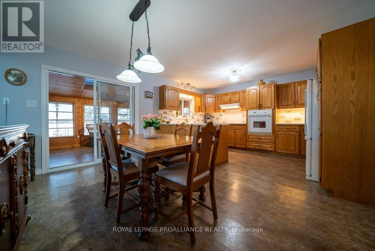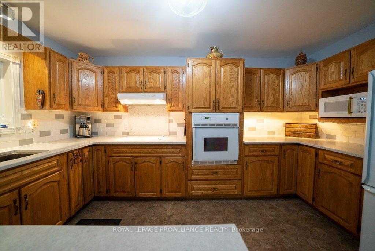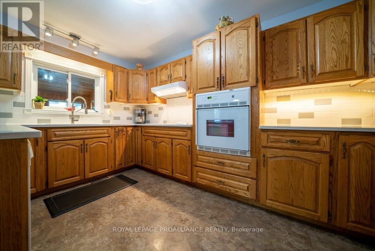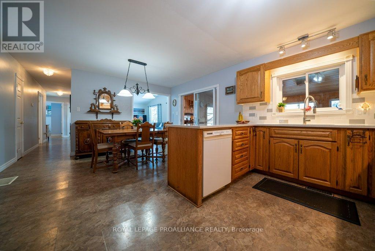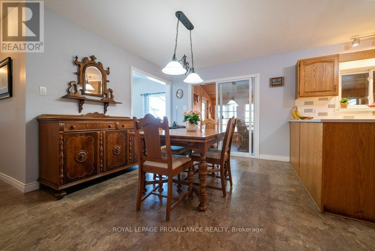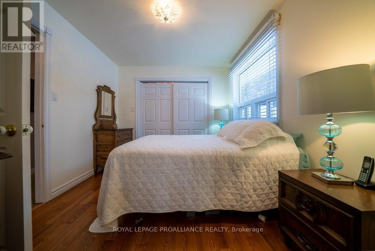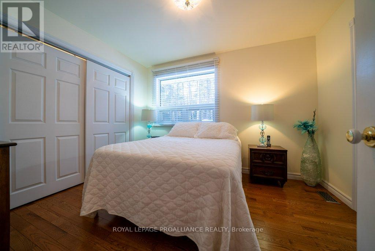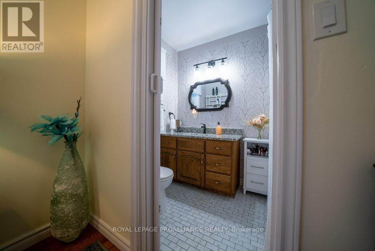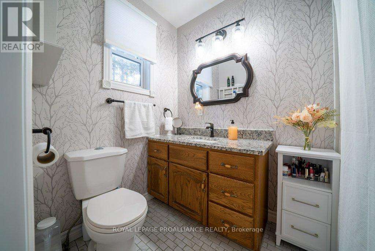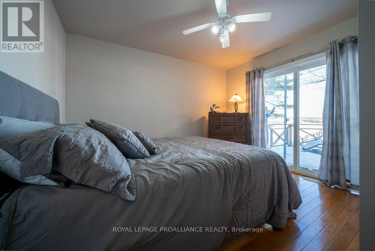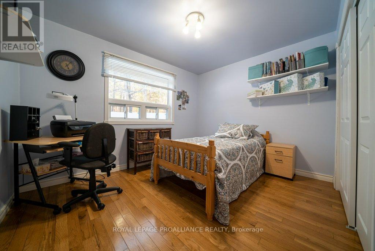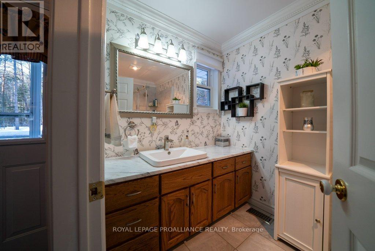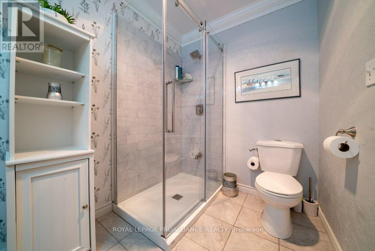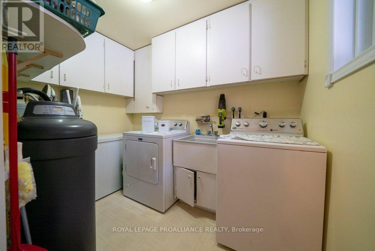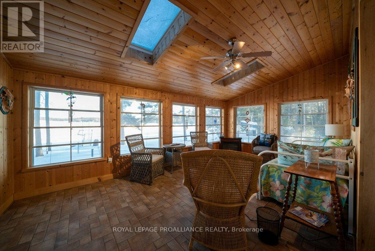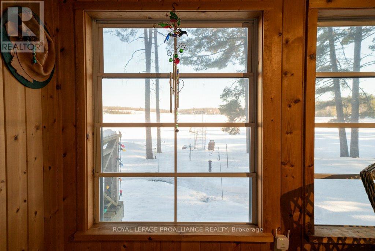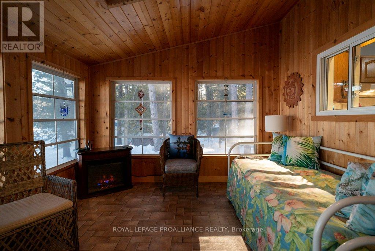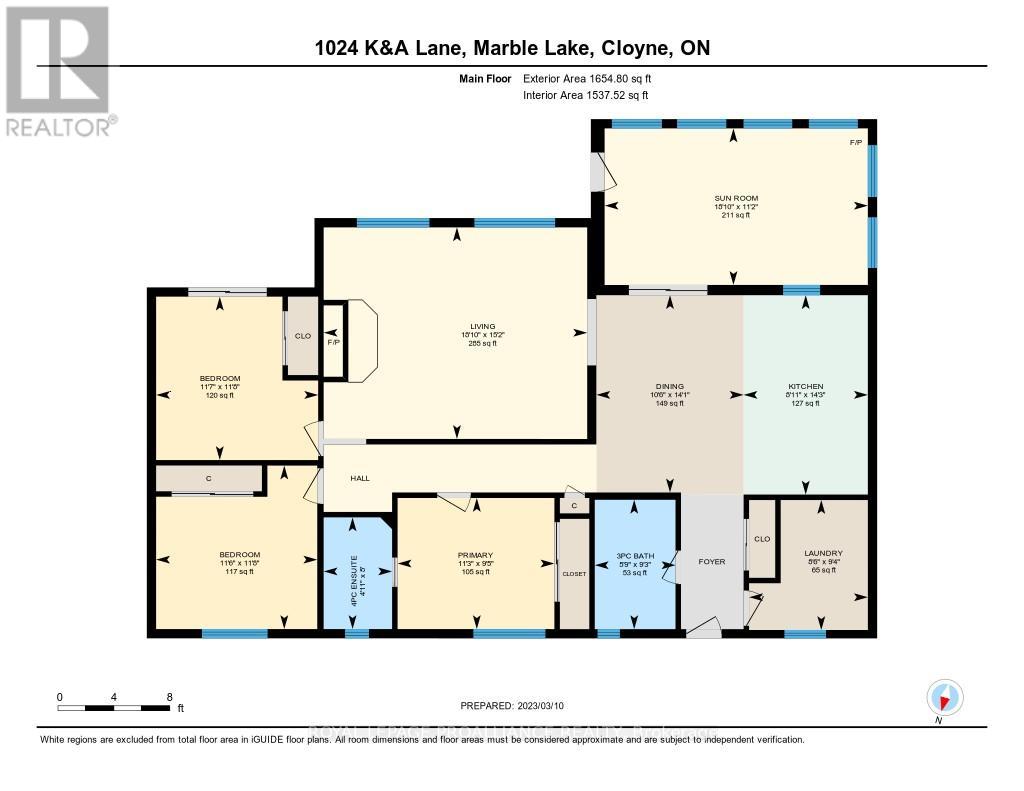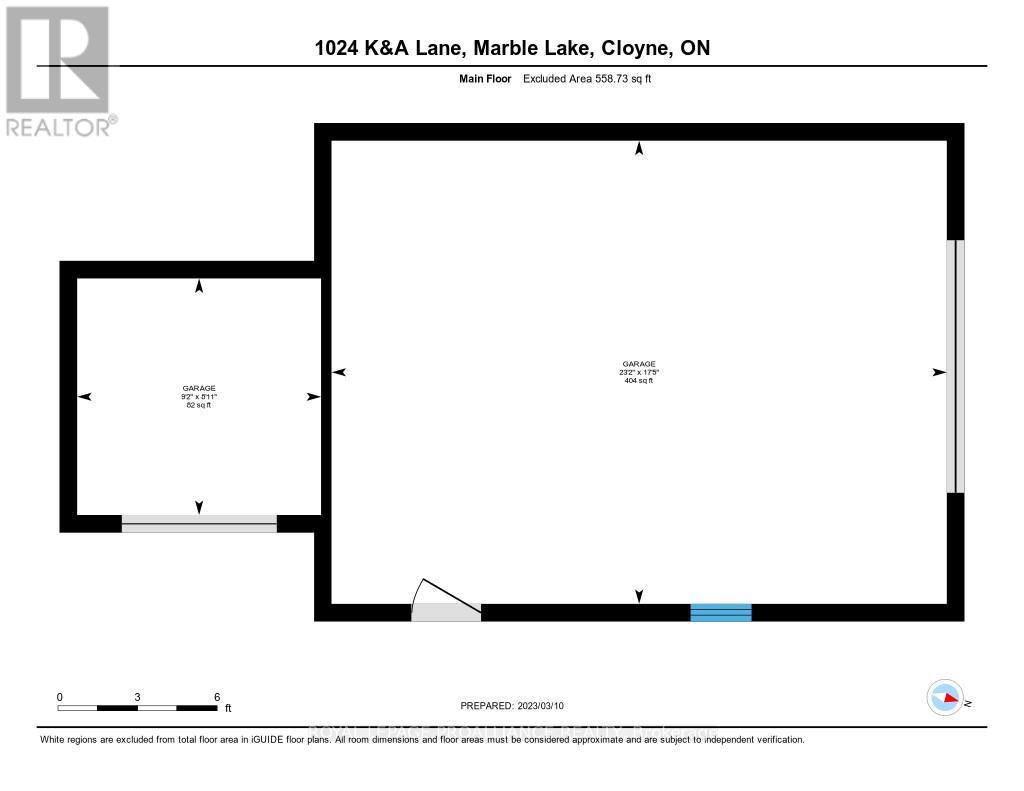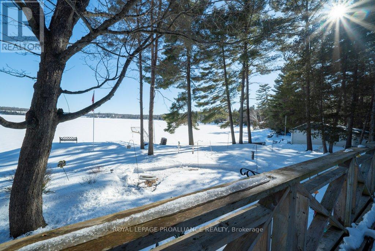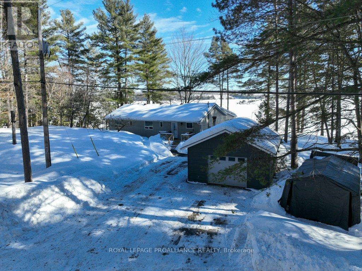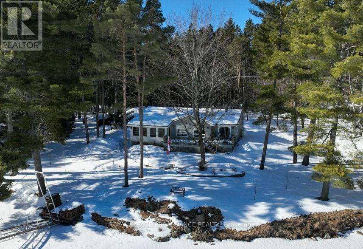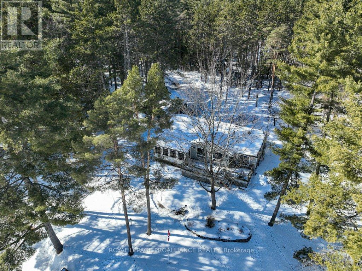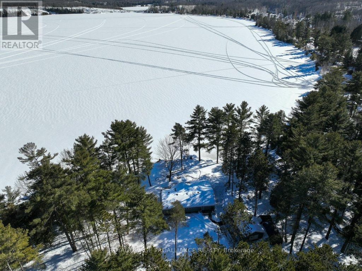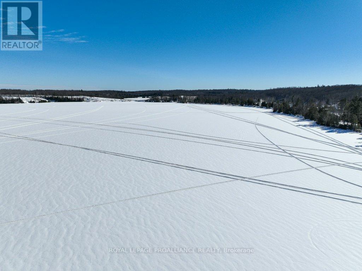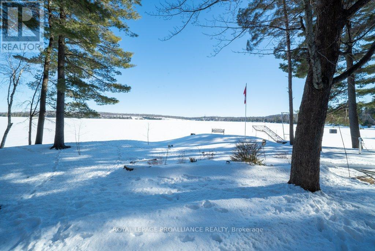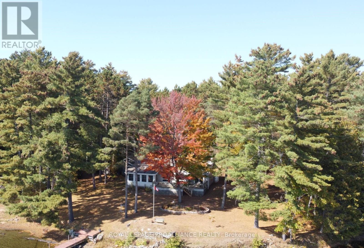3 Bedroom
2 Bathroom
Bungalow
Fireplace
Forced Air
Waterfront
$799,900
Experience lakefront living from this well maintained bungalow with southern exposure. This level property features a large dock with excellent swimming and panoramic views. Enjoy the waterfront from newly renovated decks or tuck yourself into the large sun-room with wraparound windows and skylights. Inside the floor plan flows seamlessly, from the open kitchen throughout the main floor with a large primary bedroom with new en-suite to lake views from a spacious family room with a beautiful fireplace. Convenient main floor laundry, and a detached garage provide great utility. This easy to maintain property allows you to focus on your surroundings and the beauty of the Land O Lakes region. Close to many amenities and just off a municipal maintained road , and larger urban centres approximately an hour away this property serves as a perfect year round home or an easily manageable waterfront escape. Welcome to the Land O Lakes and all that it has to offer. **** EXTRAS **** Excellent swimming, boating, paddling-part of the Mississippi Paddling route. Newly finished decks (red cedar) in 2024. En-suite completely renovated in 2023. Aluminum cantilever docking system. (id:27910)
Property Details
|
MLS® Number
|
X8156116 |
|
Property Type
|
Single Family |
|
Amenities Near By
|
Beach |
|
Community Features
|
School Bus |
|
Features
|
Country Residential |
|
Parking Space Total
|
7 |
|
Water Front Type
|
Waterfront |
Building
|
Bathroom Total
|
2 |
|
Bedrooms Above Ground
|
3 |
|
Bedrooms Total
|
3 |
|
Architectural Style
|
Bungalow |
|
Basement Type
|
Crawl Space |
|
Exterior Finish
|
Vinyl Siding |
|
Fireplace Present
|
Yes |
|
Heating Fuel
|
Propane |
|
Heating Type
|
Forced Air |
|
Stories Total
|
1 |
|
Type
|
House |
Parking
Land
|
Acreage
|
No |
|
Land Amenities
|
Beach |
|
Sewer
|
Septic System |
|
Size Irregular
|
192 X 145 Ft |
|
Size Total Text
|
192 X 145 Ft|1/2 - 1.99 Acres |
|
Surface Water
|
Lake/pond |
Rooms
| Level |
Type |
Length |
Width |
Dimensions |
|
Main Level |
Kitchen |
4.35 m |
2.71 m |
4.35 m x 2.71 m |
|
Main Level |
Dining Room |
4.3 m |
3.21 m |
4.3 m x 3.21 m |
|
Main Level |
Sunroom |
5.74 m |
3.41 m |
5.74 m x 3.41 m |
|
Main Level |
Primary Bedroom |
3.42 m |
2.86 m |
3.42 m x 2.86 m |
|
Main Level |
Bathroom |
2.43 m |
1.49 m |
2.43 m x 1.49 m |
|
Main Level |
Bedroom |
3.56 m |
3.53 m |
3.56 m x 3.53 m |
|
Main Level |
Bedroom |
3.56 m |
3.51 m |
3.56 m x 3.51 m |
|
Main Level |
Bathroom |
2.82 m |
1.76 m |
2.82 m x 1.76 m |
|
Main Level |
Laundry Room |
2.83 m |
2.59 m |
2.83 m x 2.59 m |
|
Main Level |
Family Room |
5.75 m |
4.61 m |
5.75 m x 4.61 m |
Utilities

