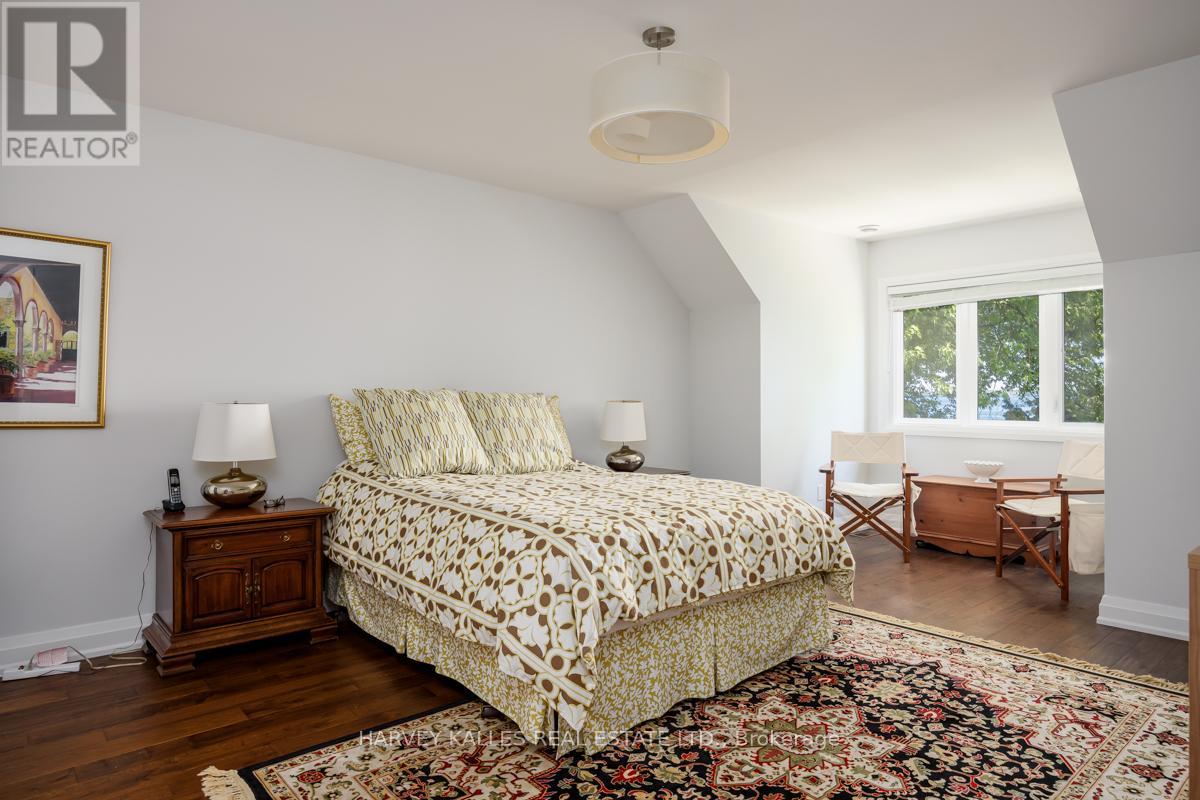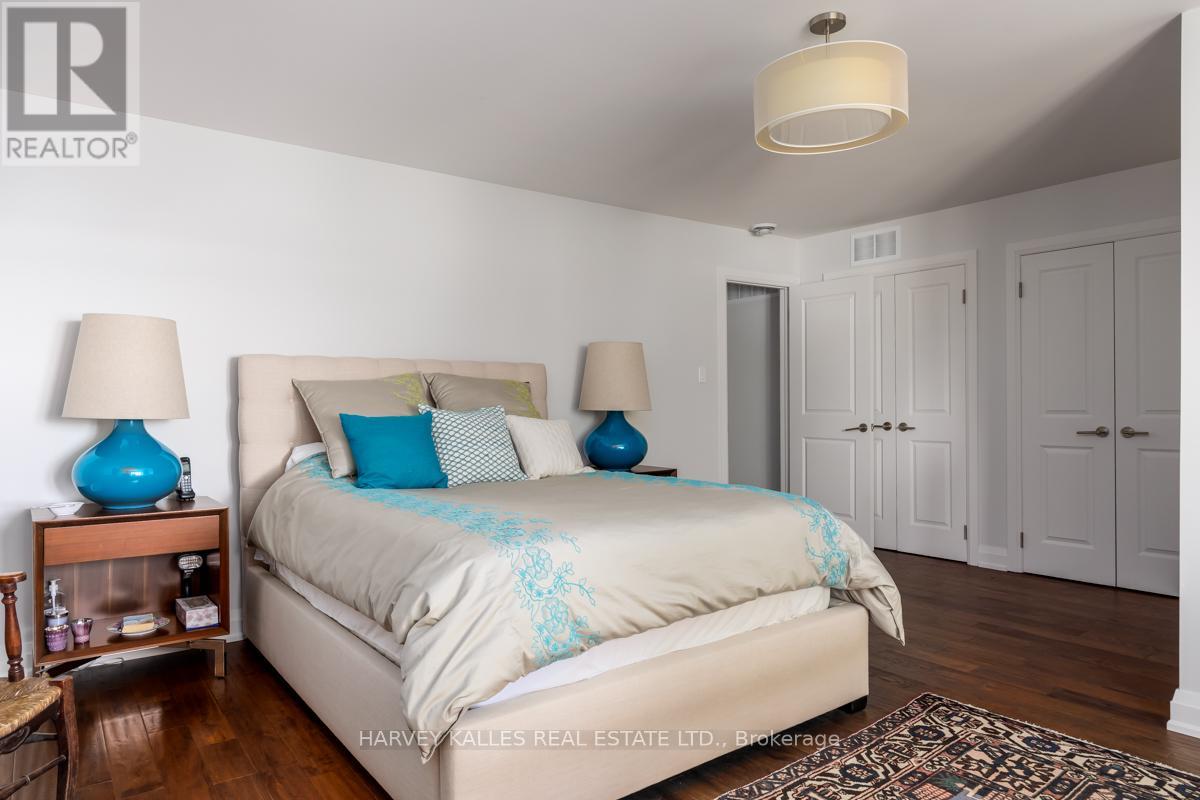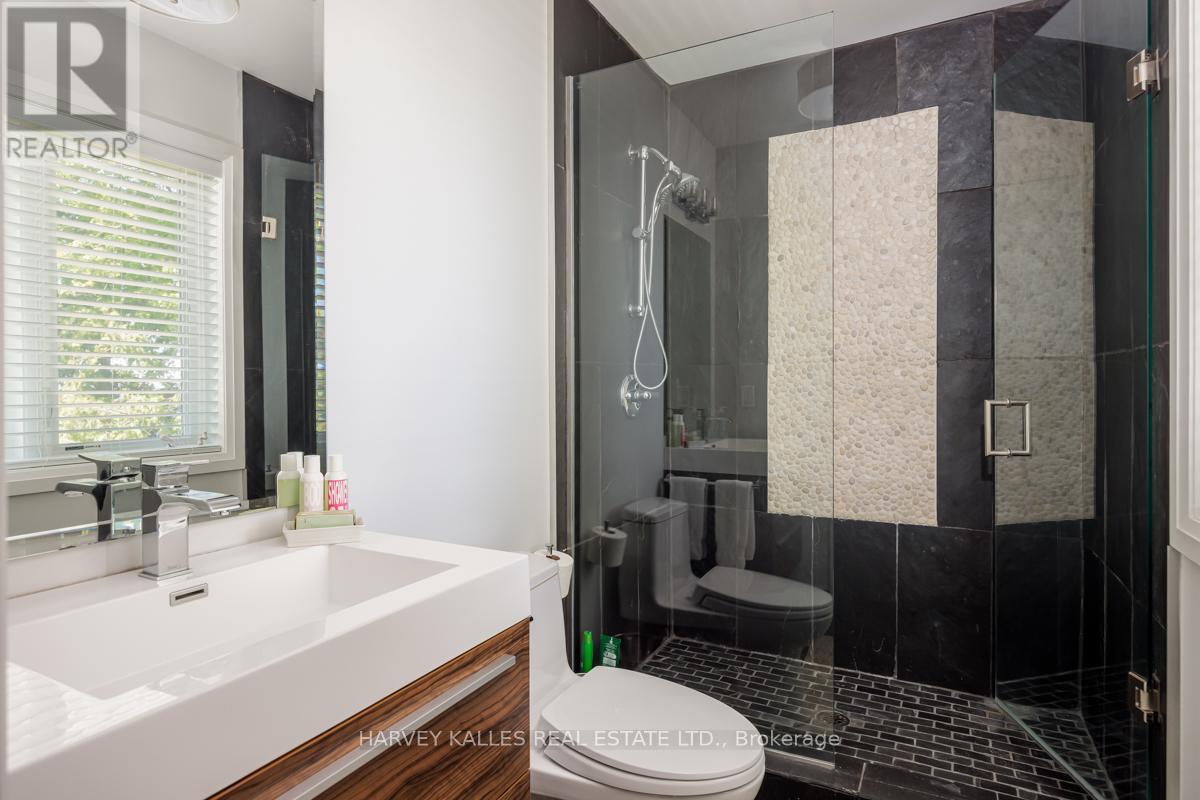8 Bedroom
6 Bathroom
Fireplace
Central Air Conditioning
Forced Air
Waterfront
Lawn Sprinkler
$4,199,000
Near the end of a quiet dead-end street lies this gem of a custom built, four-season waterfront home brilliantly designed, carefully constructed and immaculately maintained.1025 Little Cedar Avenue features 8 bedrooms 3 of which face the waterfront with ensuite washrooms. There are a total of 6 bathrooms throughout over 4,500 sq. ft. of living space on three levels. This home has high ceilings, high-end appliances, custom window coverings, wood flooring a gas fireplace, gas cooktop, gas hookup on the deck for bbq + a hot-tub!The lower level has a walkout and was roughed in for a sauna. This home has a forced air gas furnace, C.A.C. built-in humidifier, air circulation equipment, sump pump, choice of well water or treated lake water courtesy of an extensive array of sophisticated water purification equipment + an underground irrigation system and an alarm system. The property is hooked up the municipal sewer system. The lot size begins with 40 of width on Little Cedar Avenue widening to 70 at the waterfront by a depth of 171 with unobstructed picturesque views of Lake Simcoe. This property features a permanent dock, boat lift and aluminum stairs with railings leading into the lake. It also has an oversized detached garage, roughed in with a water supply, a drain and electrical power.This property is available for possession this summer. Its located one hours drive from Toronto and about 12 minutes (by watercraft) from Friday Harbour. It is also close to golf courses, shopping and 3 marinas. **** EXTRAS **** All window coverings, all kitchen appliances, 8 burner gas cooktop, double oven, stainless steel exhaust hood, subzero fridge, built in dishwasher. (id:27910)
Property Details
|
MLS® Number
|
N8402038 |
|
Property Type
|
Single Family |
|
Community Name
|
Rural Innisfil |
|
Amenities Near By
|
Place Of Worship |
|
Features
|
Sump Pump |
|
Parking Space Total
|
4 |
|
Structure
|
Deck, Patio(s) |
|
View Type
|
Lake View, View Of Water, Direct Water View, Unobstructed Water View |
|
Water Front Type
|
Waterfront |
Building
|
Bathroom Total
|
6 |
|
Bedrooms Above Ground
|
5 |
|
Bedrooms Below Ground
|
3 |
|
Bedrooms Total
|
8 |
|
Appliances
|
Hot Tub, Alarm System |
|
Basement Development
|
Finished |
|
Basement Features
|
Walk Out, Walk-up |
|
Basement Type
|
N/a (finished) |
|
Construction Style Attachment
|
Detached |
|
Cooling Type
|
Central Air Conditioning |
|
Exterior Finish
|
Wood |
|
Fire Protection
|
Security System, Monitored Alarm |
|
Fireplace Present
|
Yes |
|
Fireplace Total
|
1 |
|
Foundation Type
|
Unknown |
|
Heating Fuel
|
Natural Gas |
|
Heating Type
|
Forced Air |
|
Stories Total
|
2 |
|
Type
|
House |
Parking
Land
|
Access Type
|
Private Docking, Public Road, Year-round Access |
|
Acreage
|
No |
|
Land Amenities
|
Place Of Worship |
|
Landscape Features
|
Lawn Sprinkler |
|
Sewer
|
Sanitary Sewer |
|
Size Irregular
|
60.72 X 171 Ft ; 230 South, 180 North |
|
Size Total Text
|
60.72 X 171 Ft ; 230 South, 180 North |
Rooms
| Level |
Type |
Length |
Width |
Dimensions |
|
Second Level |
Bedroom 4 |
3.61 m |
3.23 m |
3.61 m x 3.23 m |
|
Second Level |
Bedroom 5 |
6.32 m |
4.47 m |
6.32 m x 4.47 m |
|
Second Level |
Bedroom 2 |
5.77 m |
4.72 m |
5.77 m x 4.72 m |
|
Second Level |
Bedroom 3 |
4.04 m |
3.61 m |
4.04 m x 3.61 m |
|
Lower Level |
Recreational, Games Room |
6.43 m |
4.67 m |
6.43 m x 4.67 m |
|
Main Level |
Foyer |
3.84 m |
2.39 m |
3.84 m x 2.39 m |
|
Main Level |
Kitchen |
5.33 m |
3.94 m |
5.33 m x 3.94 m |
|
Main Level |
Dining Room |
5.33 m |
2.57 m |
5.33 m x 2.57 m |
|
Main Level |
Family Room |
6.45 m |
4.7 m |
6.45 m x 4.7 m |
|
Main Level |
Primary Bedroom |
5 m |
3.96 m |
5 m x 3.96 m |
|
Main Level |
Laundry Room |
3.61 m |
2.51 m |
3.61 m x 2.51 m |
|
Main Level |
Other |
7.9 m |
3.58 m |
7.9 m x 3.58 m |
Utilities
|
Cable
|
Installed |
|
Sewer
|
Installed |










































