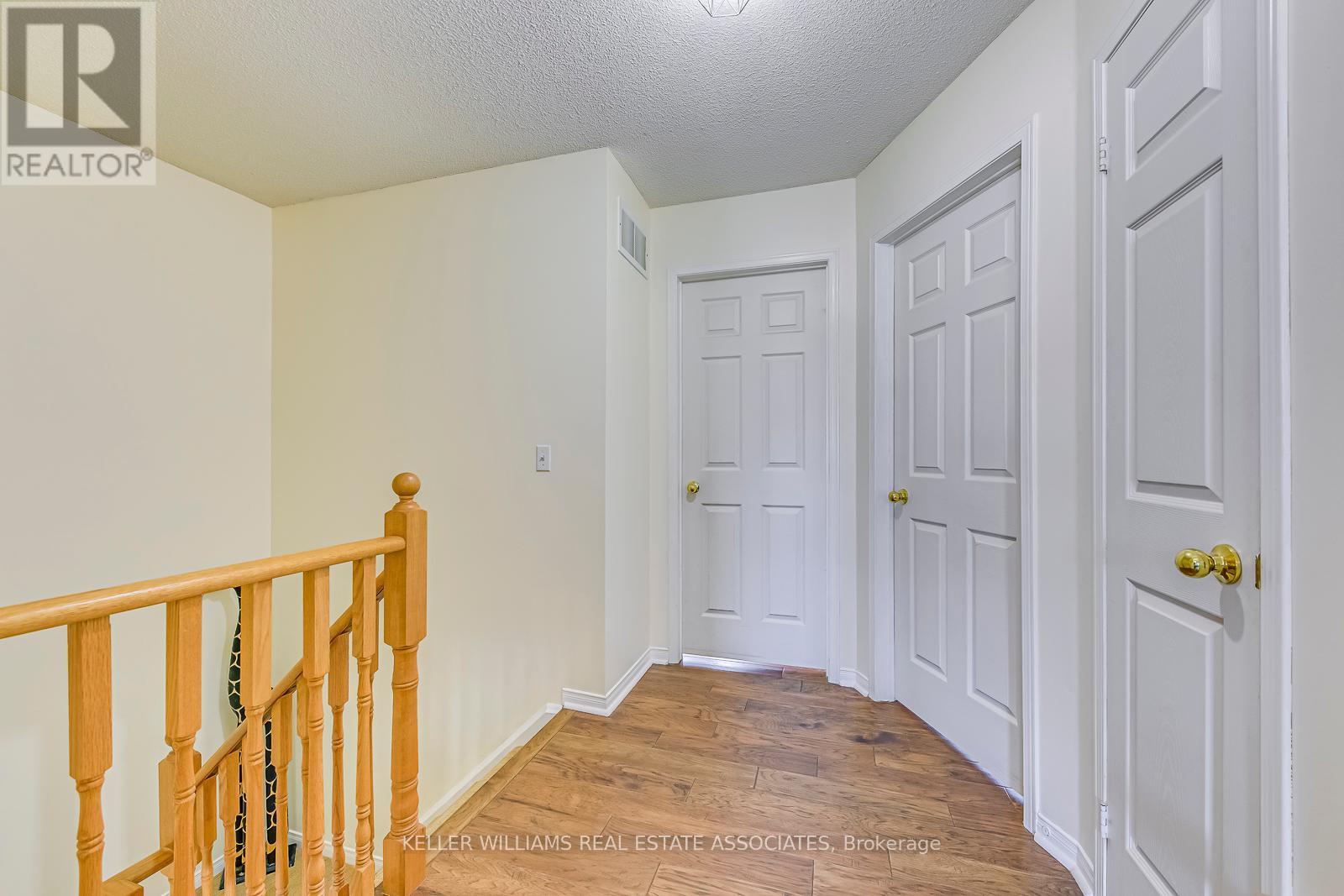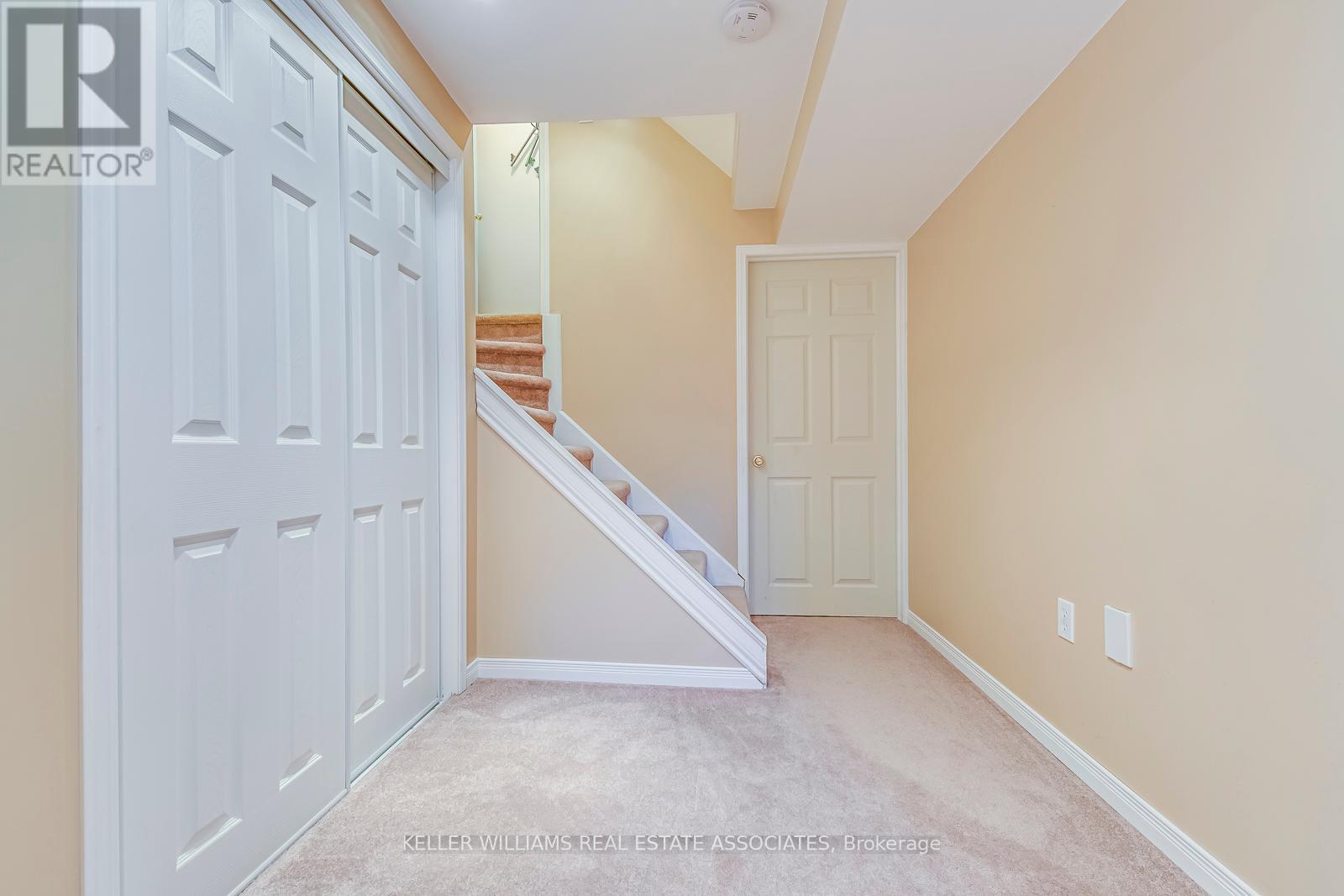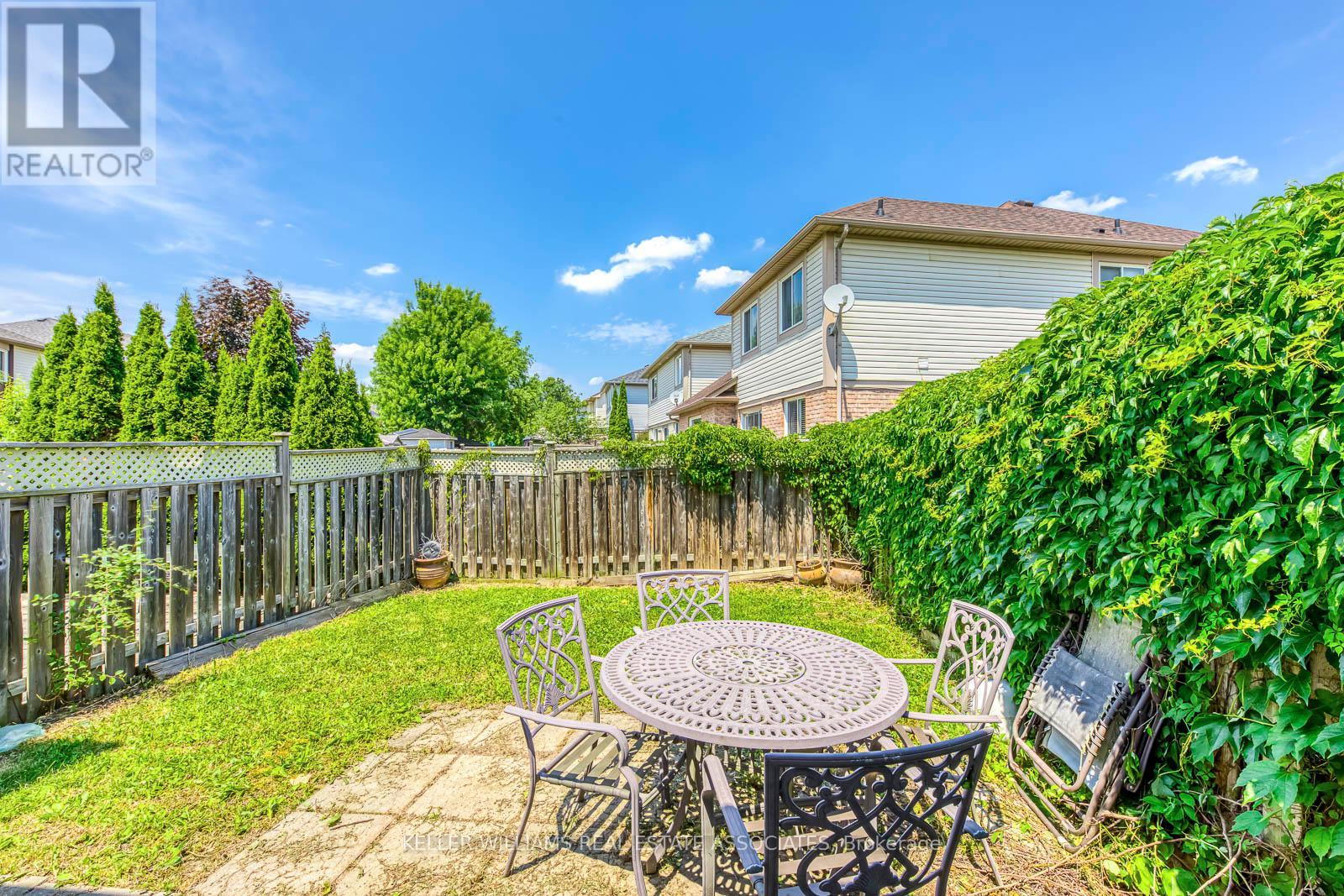1027 Kennedy Circle Milton, Ontario L9T 5S5
$880,000
Step into this Cozy and Well Maintained 1203 Sqft Freehold Townhome constructed by Sundial Homes (Cardinal Model). Updates include new Light Fixtures, New Garage Door & Freshly Painted Window Trim & Front Door. New Hickory Hardwood flooring all throughout the Main & Upper Floors. Spacious Primary Bedroom with a Walk-In Closet and 2-Piece Ensuite. Step down into the Finished Basement completed with Pot Lights, Ample Storage throughout & a Den with Door Entry that can be used as an Office. Side Door Entry available from Garage for easy access for Yard Maintenance Equipment. Additional Year-Round Street Parking is Available for Guests and Family in this Quiet, Friendly Neighbourhood. Located in the Beaty Neighbourhood, a Prime Location with Access to various Amenities within minutes such as Public Transit, Metro Grocery, Shoppers Drug Mart, Restaurants, Parks, Schools & More! **** EXTRAS **** New Garage Door, New Hardwood Floors, Freshly Painted Window Trim and Front Door. (id:27910)
Open House
This property has open houses!
2:00 pm
Ends at:4:00 pm
2:00 pm
Ends at:4:00 pm
Property Details
| MLS® Number | W8462784 |
| Property Type | Single Family |
| Community Name | Beaty |
| Amenities Near By | Park, Public Transit, Hospital |
| Community Features | Community Centre |
| Features | Carpet Free |
| Parking Space Total | 2 |
Building
| Bathroom Total | 3 |
| Bedrooms Above Ground | 3 |
| Bedrooms Total | 3 |
| Appliances | Dryer, Freezer, Garage Door Opener, Refrigerator, Stove, Washer, Window Coverings |
| Basement Development | Finished |
| Basement Type | N/a (finished) |
| Construction Style Attachment | Attached |
| Cooling Type | Central Air Conditioning |
| Exterior Finish | Brick, Vinyl Siding |
| Foundation Type | Concrete |
| Heating Fuel | Natural Gas |
| Heating Type | Forced Air |
| Stories Total | 2 |
| Type | Row / Townhouse |
| Utility Water | Municipal Water |
Parking
| Attached Garage |
Land
| Acreage | No |
| Land Amenities | Park, Public Transit, Hospital |
| Sewer | Sanitary Sewer |
| Size Irregular | 27.49 X 81.96 Ft |
| Size Total Text | 27.49 X 81.96 Ft |
| Surface Water | Lake/pond |
Rooms
| Level | Type | Length | Width | Dimensions |
|---|---|---|---|---|
| Basement | Recreational, Games Room | 4.72 m | 3.45 m | 4.72 m x 3.45 m |
| Basement | Den | 1.83 m | 1.83 m | 1.83 m x 1.83 m |
| Main Level | Living Room | 3.15 m | 4.04 m | 3.15 m x 4.04 m |
| Main Level | Kitchen | 2.31 m | 3.53 m | 2.31 m x 3.53 m |
| Main Level | Dining Room | 2.69 m | 2.64 m | 2.69 m x 2.64 m |
| Main Level | Laundry Room | 2.07 m | 1.71 m | 2.07 m x 1.71 m |
| Upper Level | Primary Bedroom | 4.52 m | 3.78 m | 4.52 m x 3.78 m |
| Upper Level | Bathroom | 1.65 m | 1.52 m | 1.65 m x 1.52 m |
| Upper Level | Bedroom 2 | 3 m | 3 m | 3 m x 3 m |
| Upper Level | Bedroom 3 | 2.97 m | 2.84 m | 2.97 m x 2.84 m |
| Upper Level | Bathroom | 2.6 m | 1.25 m | 2.6 m x 1.25 m |


























