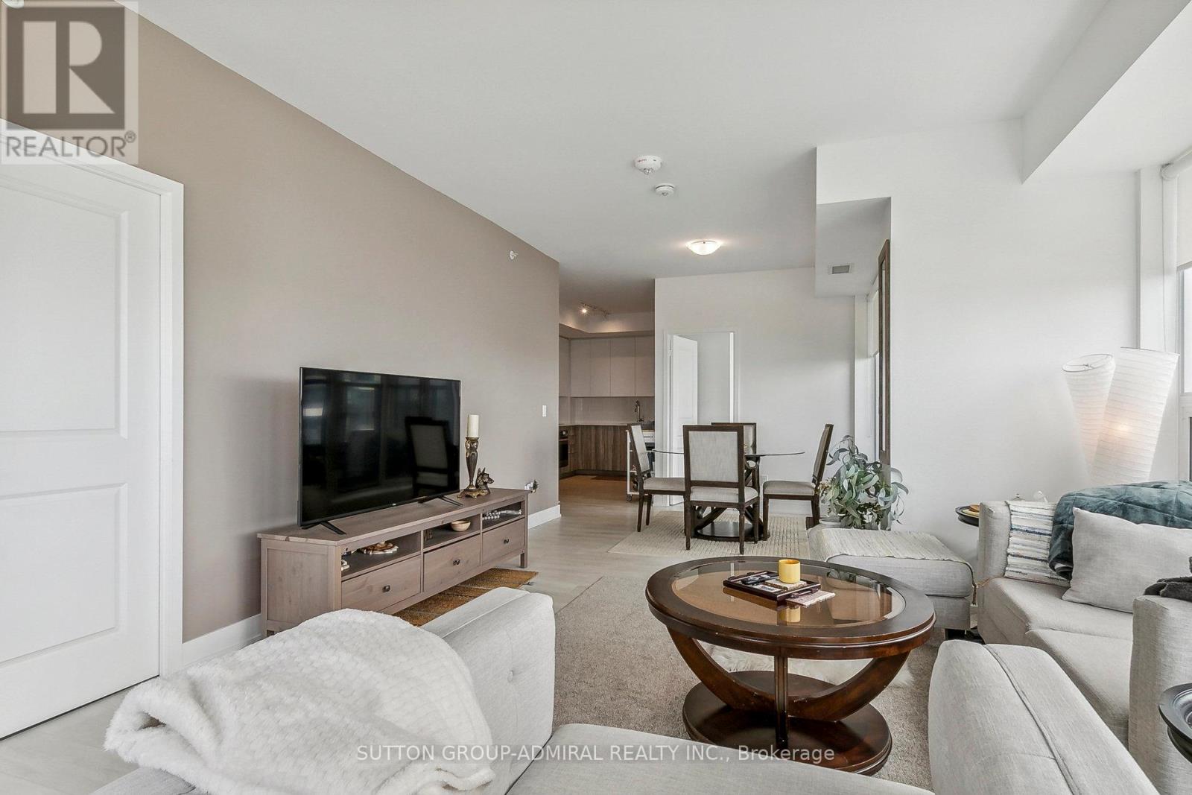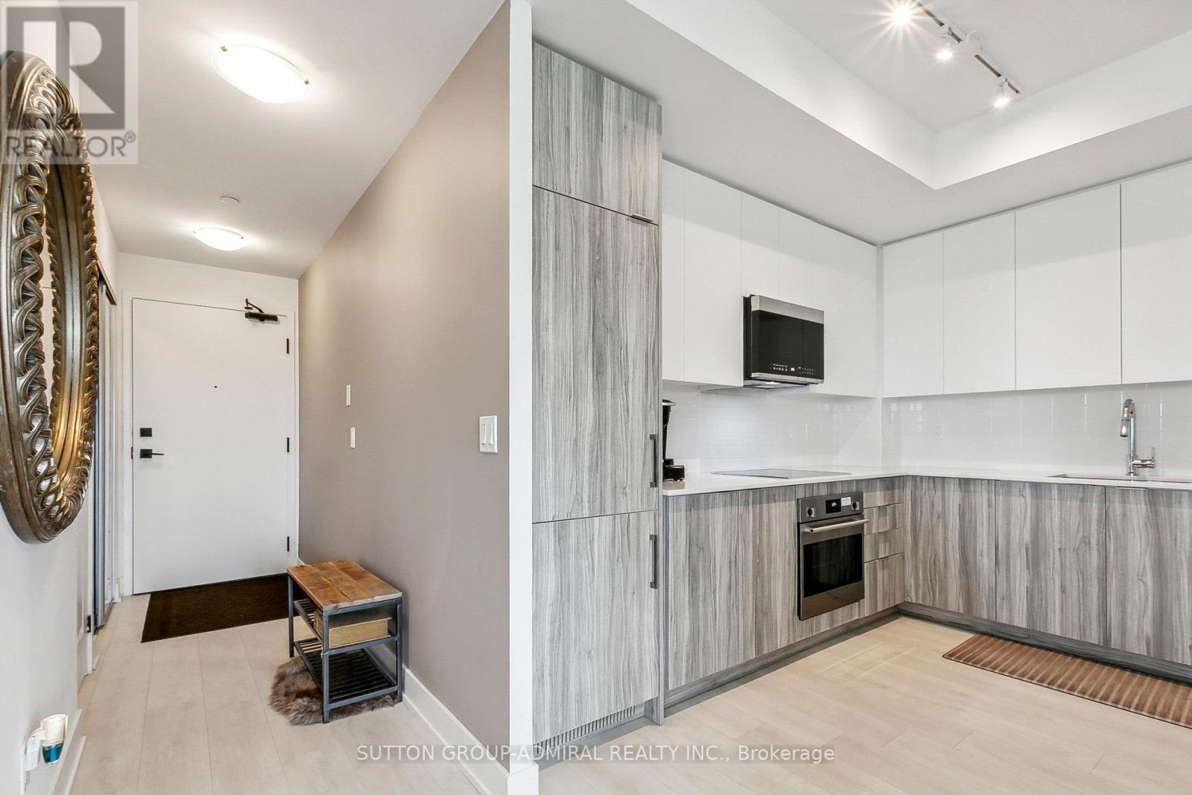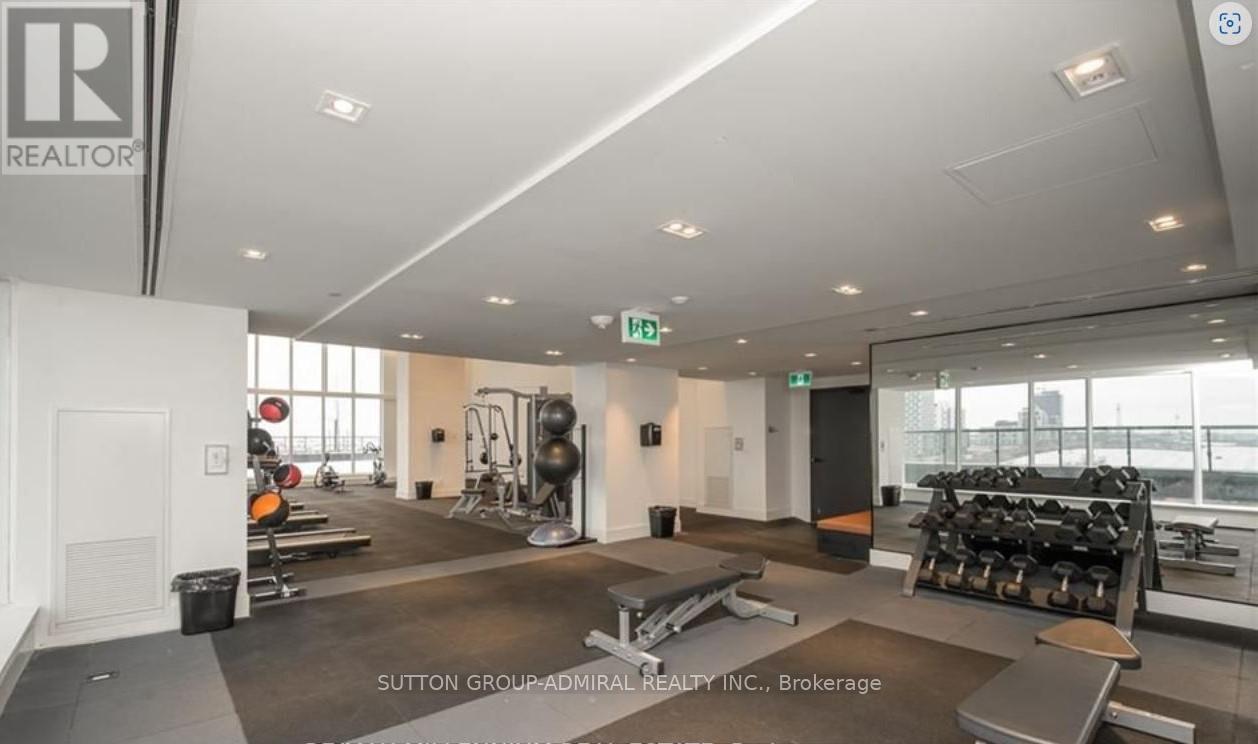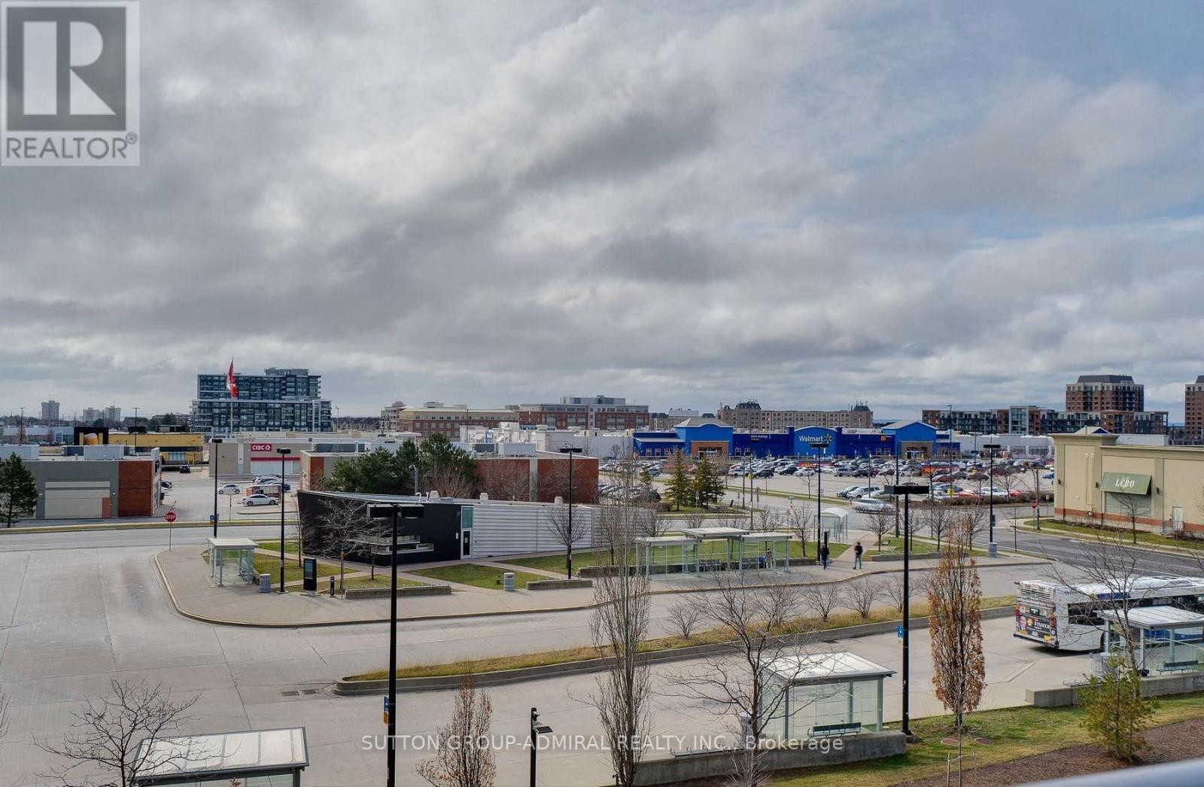2 Bedroom
2 Bathroom
Outdoor Pool
Central Air Conditioning
Forced Air
$689,000Maintenance,
$684.12 Monthly
Beautiful & spacious 1.5 year old corner unit at luxury Oak & Co towers in prime Oakville Uptown Core location. 2 spacious bedrooms, 2 full bathrooms, highly desirable floorplan with 966 Sq.Ft. interior + 115 Sq.Ft. outdoor living, 1 underground parking (2nd parking optional) & 1 locker! Open views, large windows filled with natural light, 9ft ceiling, modern & separate two-tone kitchen with built-in appliances & quartz counters, master with ensuite bath, inviting foyer, laundry room, lots of closet space, two balconies, quality finishes & upgrades, one stand-up shower and one tub, quality laminate flooring, great size unit! Enjoy beautiful open views of greenery, pond & the city all at once. Perfect location in the heart of Oakville Uptown Core - walk to everything! Steps to Longo's, Superstore, Walmart, LCBO, stores, restaurants, cafes, banks, gyms, public transit & so much more! Easy access to major highways 403 & 407, GO Transit, great schools, close to Oakville hospital, Sheridan College, short drive to Lake Ontario & quick access to Toronto and SQ1. Building offers amazing amenities like swimming pool, gym, party room, games room, 24hrs security/concierge & lots more. Truly amazing location, luxury building and perfect unit all in one! **** EXTRAS **** Existing appliances, existing installed blinds (id:27910)
Property Details
|
MLS® Number
|
W8477572 |
|
Property Type
|
Single Family |
|
Community Name
|
Uptown Core |
|
Amenities Near By
|
Hospital, Public Transit |
|
Community Features
|
Pet Restrictions |
|
Features
|
Balcony |
|
Parking Space Total
|
1 |
|
Pool Type
|
Outdoor Pool |
|
View Type
|
View |
Building
|
Bathroom Total
|
2 |
|
Bedrooms Above Ground
|
2 |
|
Bedrooms Total
|
2 |
|
Amenities
|
Security/concierge, Exercise Centre, Party Room, Visitor Parking, Storage - Locker |
|
Cooling Type
|
Central Air Conditioning |
|
Heating Fuel
|
Natural Gas |
|
Heating Type
|
Forced Air |
|
Type
|
Apartment |
Parking
Land
|
Acreage
|
No |
|
Land Amenities
|
Hospital, Public Transit |
Rooms
| Level |
Type |
Length |
Width |
Dimensions |
|
Main Level |
Living Room |
8.25 m |
4.26 m |
8.25 m x 4.26 m |
|
Main Level |
Dining Room |
8.25 m |
3.05 m |
8.25 m x 3.05 m |
|
Main Level |
Kitchen |
3.35 m |
2.64 m |
3.35 m x 2.64 m |
|
Main Level |
Primary Bedroom |
3.25 m |
3.18 m |
3.25 m x 3.18 m |
|
Main Level |
Bedroom 2 |
3.12 m |
2.74 m |
3.12 m x 2.74 m |
|
Main Level |
Foyer |
|
|
Measurements not available |
|
Main Level |
Laundry Room |
|
|
Measurements not available |





































