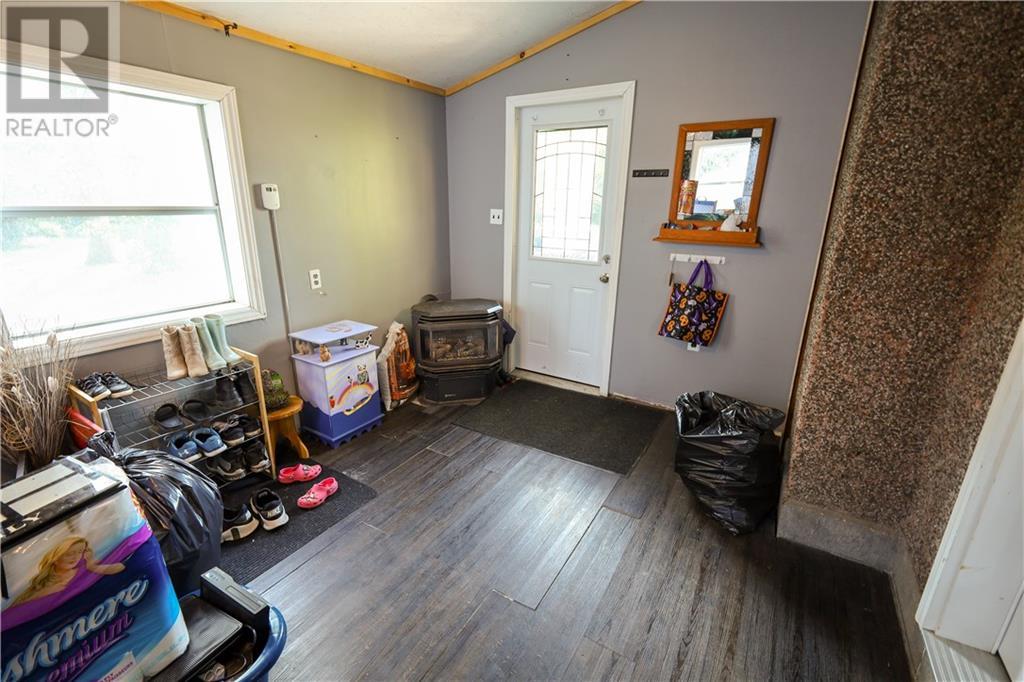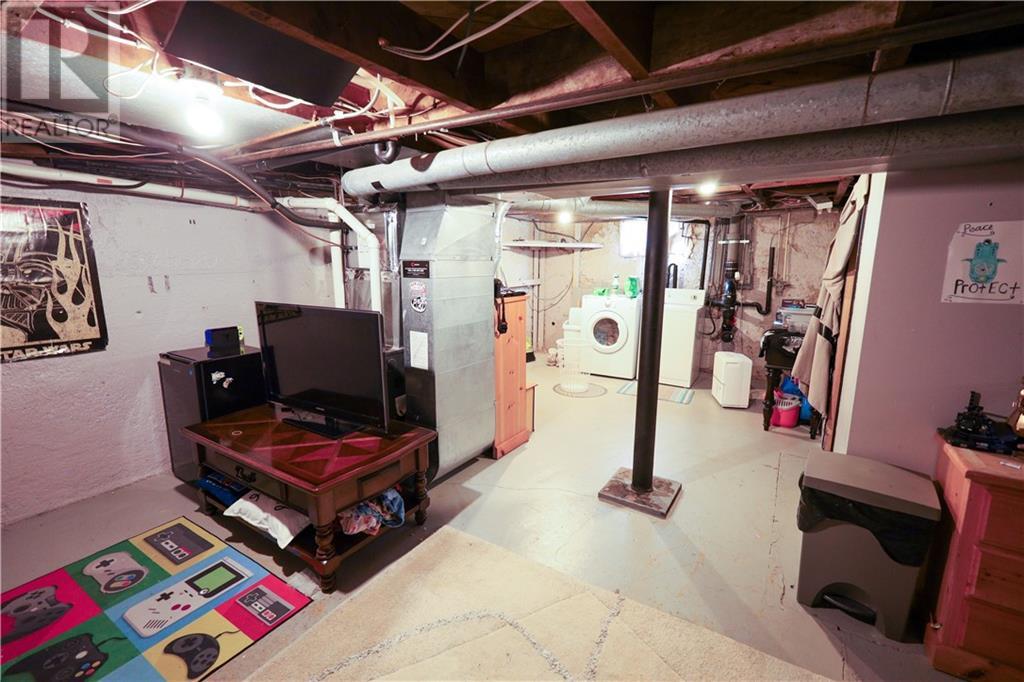3 Bedroom
1 Bathroom
Fireplace
Central Air Conditioning
Forced Air
Landscaped
$319,900
Location Location Location. Good location for a home, Great location for a rental property and a Super location for a new commercial property! Very private east end property nestled in between the Bentley Seniors Apartments and the Upper Ottawa Valley Heritage Center. Close to all the city of Pembroke has to offer and within walking distance of all the big box stores, the Pembroke Mall and our downtown core featuring the beautiful waterfront and Marina. The new Algonquin Trail is just across the street which offers biking and recreational vehicle use. 24 hour irrevocable on all offers and 24 hour notice for all viewing requests. (id:28469)
Property Details
|
MLS® Number
|
1411315 |
|
Property Type
|
Single Family |
|
Neigbourhood
|
Champlain Museum |
|
AmenitiesNearBy
|
Shopping |
|
CommunicationType
|
Cable Internet Access, Internet Access |
|
Features
|
Park Setting, Private Setting |
|
ParkingSpaceTotal
|
5 |
|
RoadType
|
Paved Road |
|
Structure
|
Patio(s) |
Building
|
BathroomTotal
|
1 |
|
BedroomsAboveGround
|
3 |
|
BedroomsTotal
|
3 |
|
Appliances
|
Refrigerator, Dryer, Hood Fan, Stove, Washer |
|
BasementDevelopment
|
Partially Finished |
|
BasementType
|
Full (partially Finished) |
|
ConstructedDate
|
1932 |
|
ConstructionStyleAttachment
|
Detached |
|
CoolingType
|
Central Air Conditioning |
|
ExteriorFinish
|
Stucco |
|
FireplacePresent
|
Yes |
|
FireplaceTotal
|
1 |
|
FlooringType
|
Laminate, Tile |
|
FoundationType
|
Poured Concrete |
|
HeatingFuel
|
Natural Gas |
|
HeatingType
|
Forced Air |
|
Type
|
House |
|
UtilityWater
|
Municipal Water |
Parking
Land
|
Acreage
|
No |
|
LandAmenities
|
Shopping |
|
LandscapeFeatures
|
Landscaped |
|
Sewer
|
Septic System |
|
SizeDepth
|
161 Ft |
|
SizeFrontage
|
66 Ft |
|
SizeIrregular
|
66 Ft X 161 Ft (irregular Lot) |
|
SizeTotalText
|
66 Ft X 161 Ft (irregular Lot) |
|
ZoningDescription
|
Residential C-2 |
Rooms
| Level |
Type |
Length |
Width |
Dimensions |
|
Second Level |
Primary Bedroom |
|
|
11'0" x 12'0" |
|
Second Level |
Bedroom |
|
|
13'2" x 9'6" |
|
Second Level |
Full Bathroom |
|
|
7'8" x 6'5" |
|
Lower Level |
Den |
|
|
11'0" x 10'0" |
|
Main Level |
Living Room |
|
|
17'3" x 13'6" |
|
Main Level |
Dining Room |
|
|
9'0" x 9'0" |
|
Main Level |
Kitchen |
|
|
14'0" x 13'8" |
|
Main Level |
Bedroom |
|
|
9'4" x 8'1" |

























