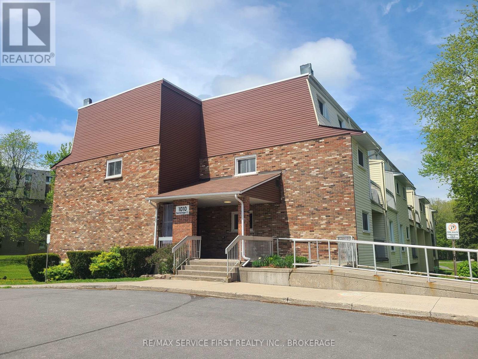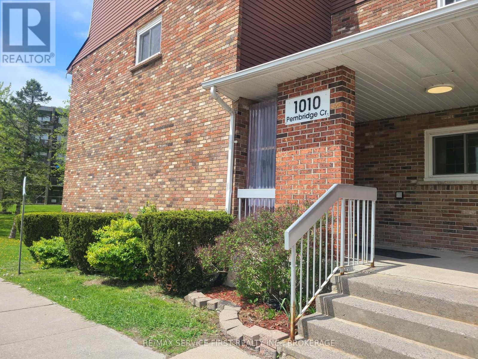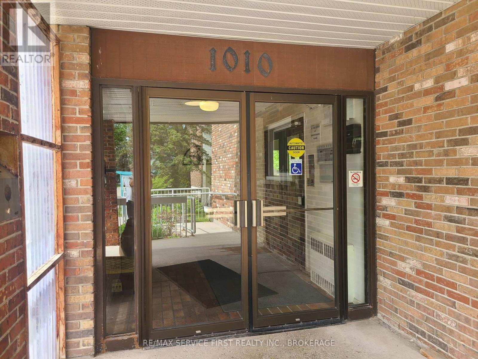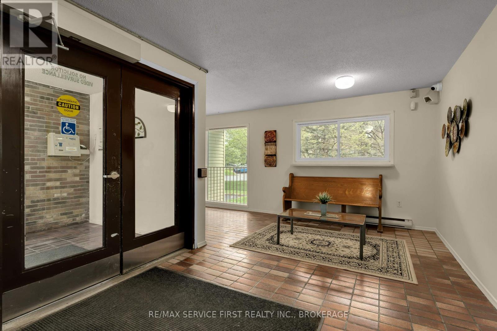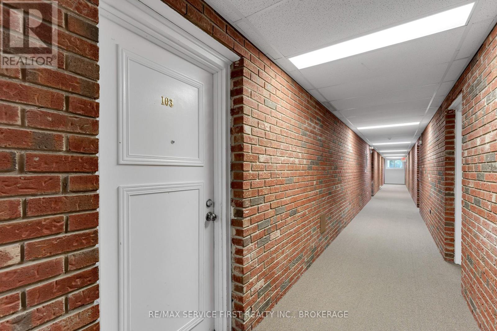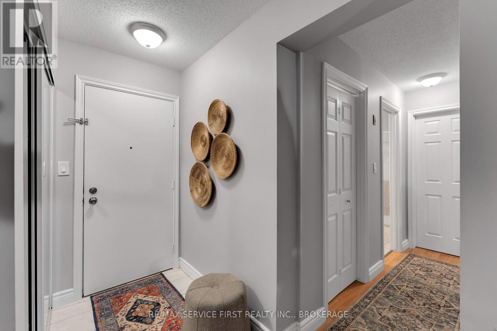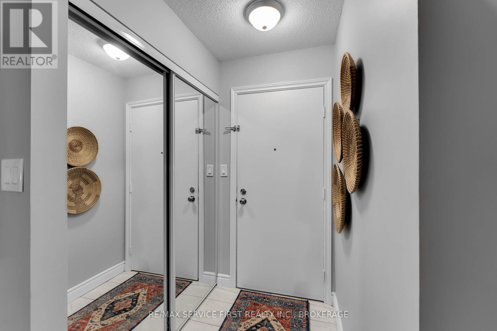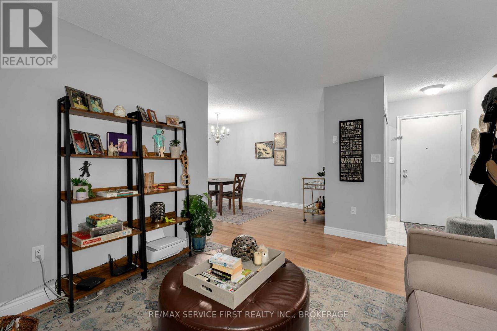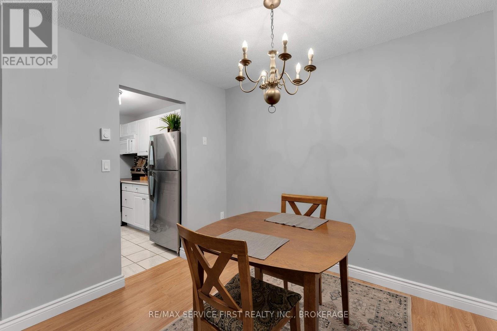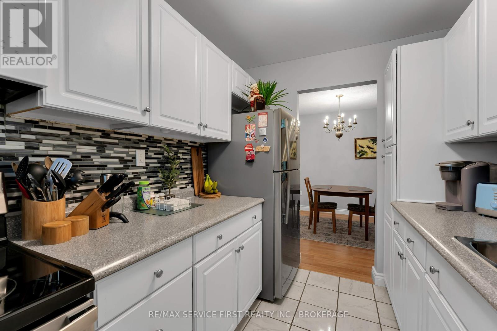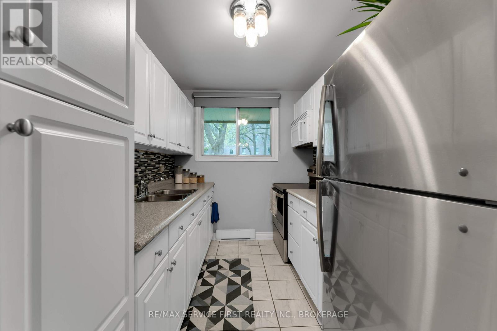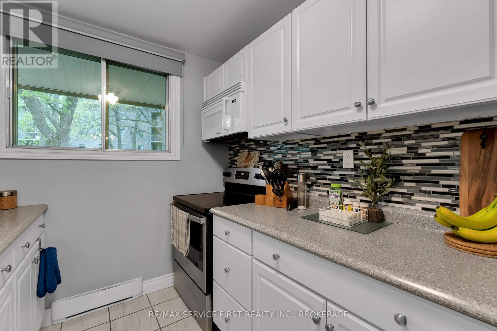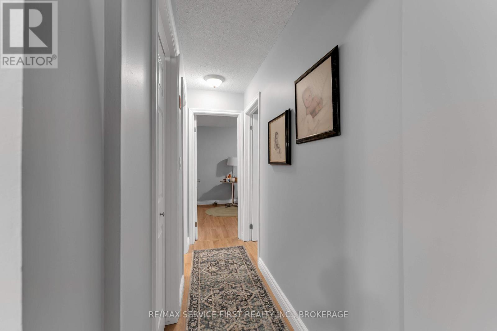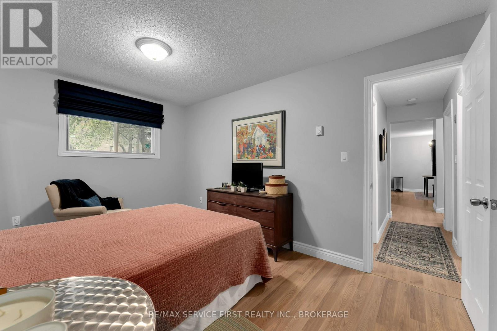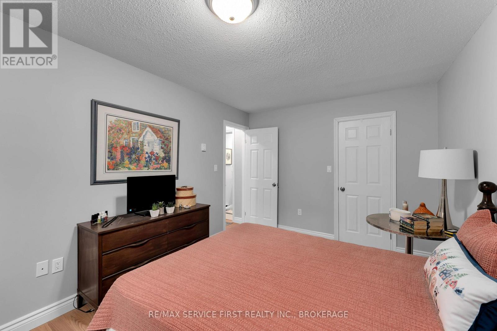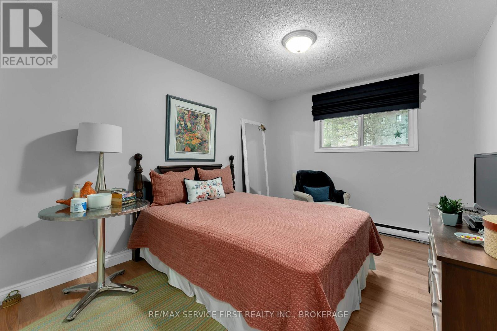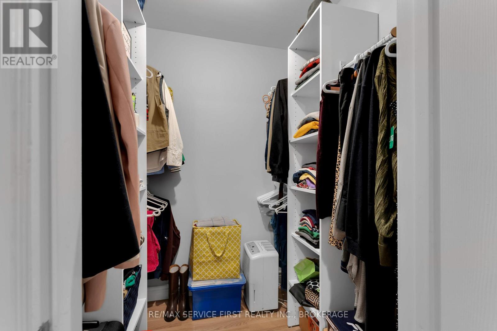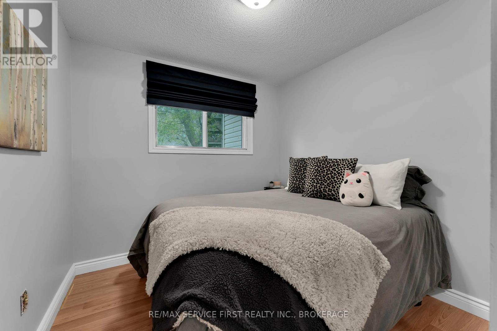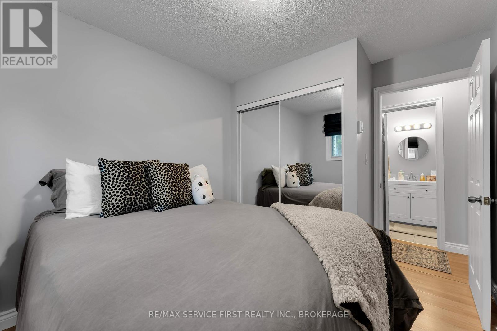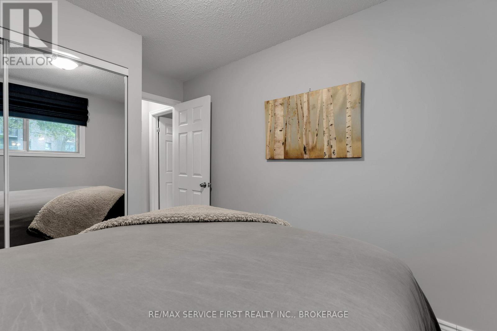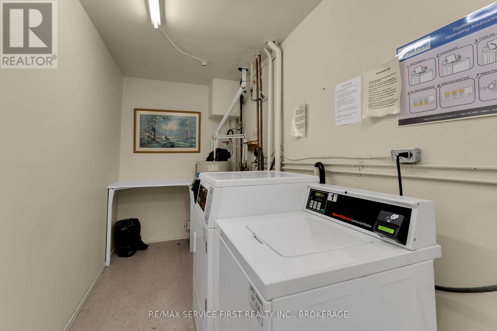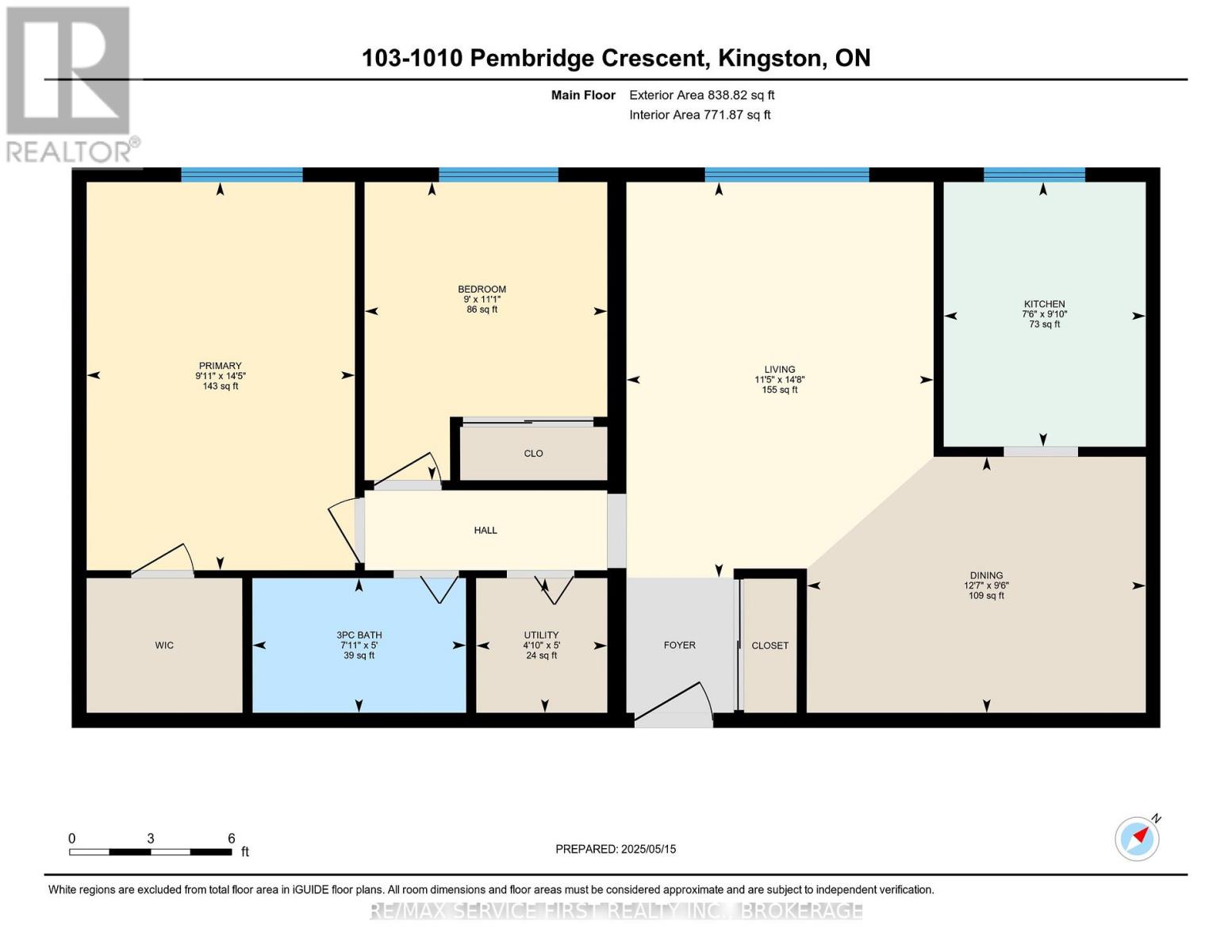103 - 1010 Pembridge Crescent Kingston, Ontario K7P 1A3
$299,900Maintenance, Common Area Maintenance, Insurance, Water, Parking
$315 Monthly
Maintenance, Common Area Maintenance, Insurance, Water, Parking
$315 MonthlyWhy rent when you can own this bright and affordable 2-bedroom condo in a quiet, secure building surrounded by mature trees, scenic walking trails, and parks. Enjoy the convenience of walking to groceries, shopping, schools, the library, restaurants, and a wide range of local amenities. Inside, you'll find an updated kitchen with stylish tile flooring and backsplash, along with a fridge, stove, and microwave/range hood included. The updated bathroom features a modern vanity and a glass shower door for a fresh, clean look. The condo is finished with laminate floors and a ceramic tile entryway for easy maintenance. Additional features include a spacious walk-in closet in the primary bedroom, a dedicated in-unit storage room, and laundry facilities conveniently located on the same floor. One parking space is included, and immediate possession is available. (id:28469)
Property Details
| MLS® Number | X12155264 |
| Property Type | Single Family |
| Neigbourhood | Sutton Mills |
| Community Name | 39 - North of Taylor-Kidd Blvd |
| Amenities Near By | Park, Public Transit, Schools |
| Community Features | Pets Not Allowed |
| Equipment Type | Water Heater - Electric |
| Features | Level, Laundry- Coin Operated |
| Parking Space Total | 1 |
| Rental Equipment Type | Water Heater - Electric |
Building
| Bathroom Total | 1 |
| Bedrooms Above Ground | 2 |
| Bedrooms Total | 2 |
| Age | 31 To 50 Years |
| Amenities | Visitor Parking |
| Appliances | Blinds, Microwave, Stove, Refrigerator |
| Cooling Type | Wall Unit |
| Exterior Finish | Vinyl Siding, Brick Facing |
| Fire Protection | Controlled Entry, Smoke Detectors |
| Heating Fuel | Electric |
| Heating Type | Baseboard Heaters |
| Size Interior | 700 - 799 Ft2 |
| Type | Apartment |
Parking
| No Garage |
Land
| Acreage | No |
| Land Amenities | Park, Public Transit, Schools |
Rooms
| Level | Type | Length | Width | Dimensions |
|---|---|---|---|---|
| Main Level | Foyer | 1.22 m | 1.52 m | 1.22 m x 1.52 m |
| Main Level | Living Room | 3.47 m | 4.47 m | 3.47 m x 4.47 m |
| Main Level | Dining Room | 3.83 m | 2.89 m | 3.83 m x 2.89 m |
| Main Level | Kitchen | 2.28 m | 2.99 m | 2.28 m x 2.99 m |
| Main Level | Primary Bedroom | 3.03 m | 4.39 m | 3.03 m x 4.39 m |
| Main Level | Bathroom | 2.41 m | 1.52 m | 2.41 m x 1.52 m |
| Main Level | Bedroom 2 | 2.74 m | 3.37 m | 2.74 m x 3.37 m |
| Main Level | Utility Room | 1.48 m | 1.52 m | 1.48 m x 1.52 m |

