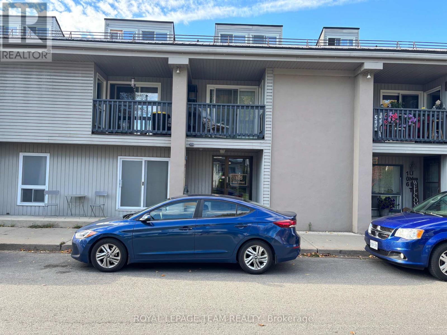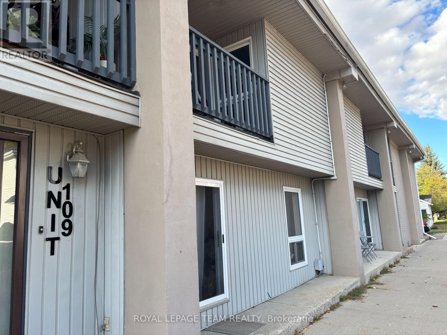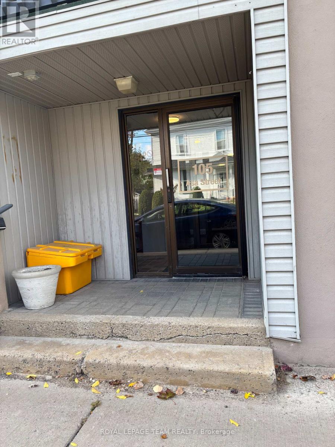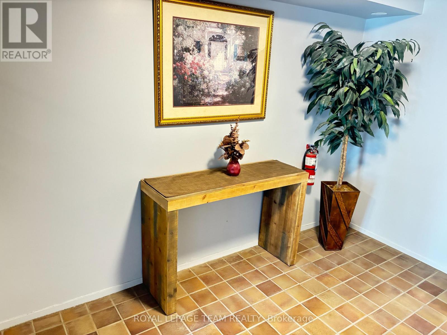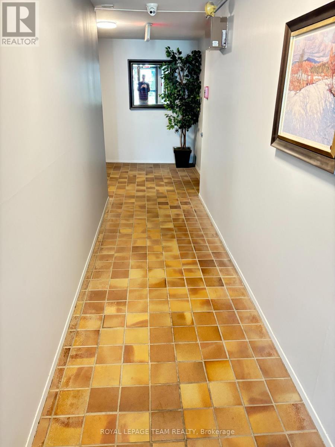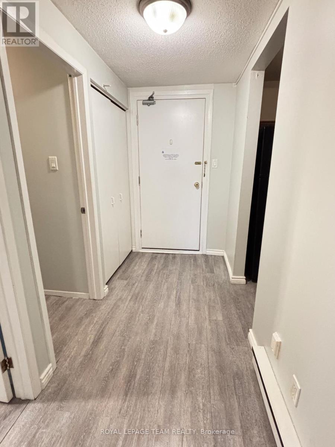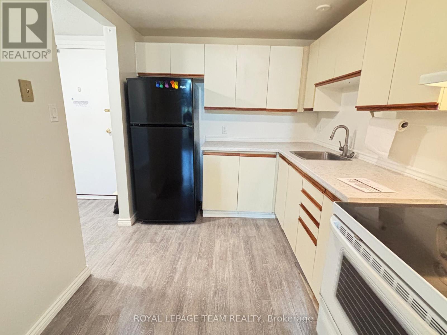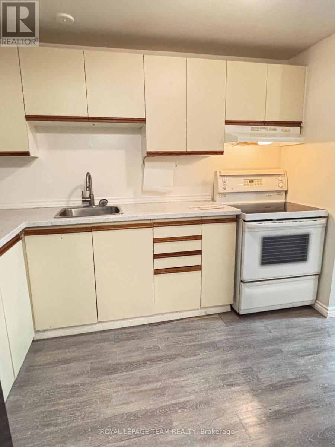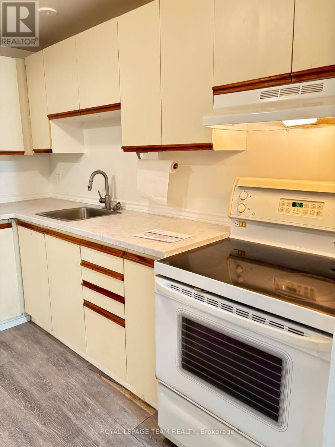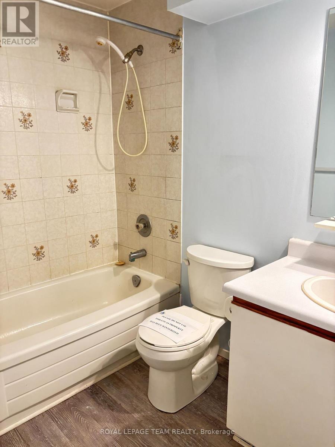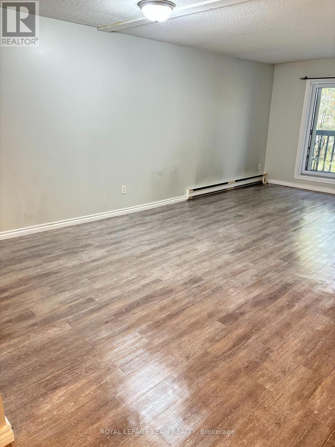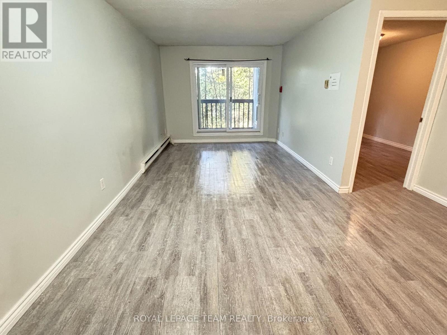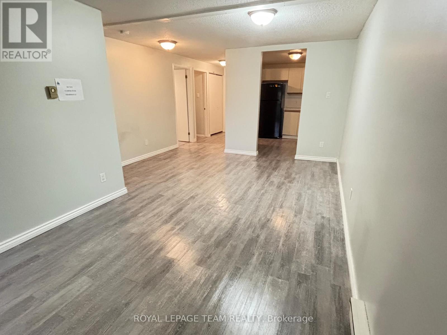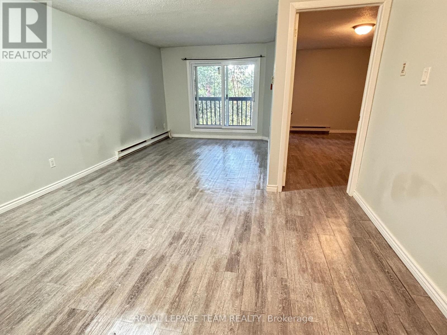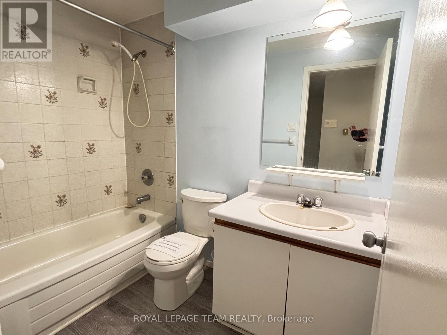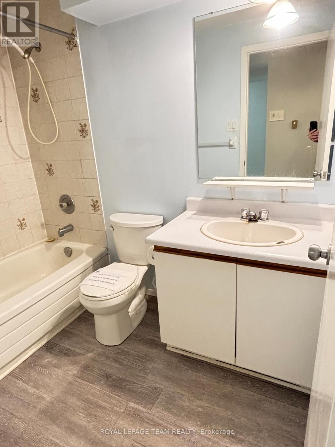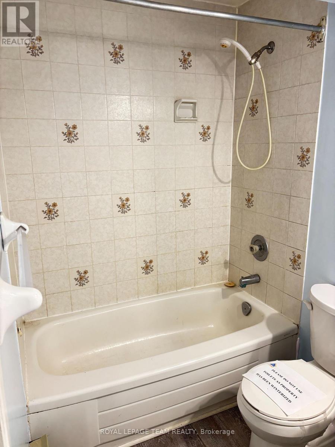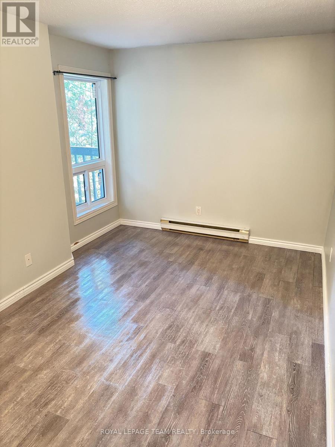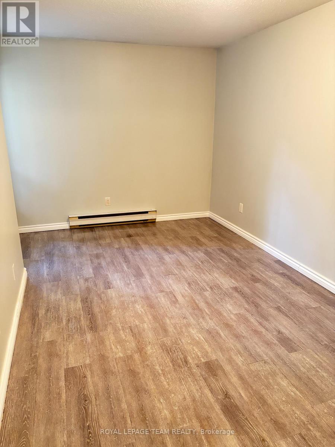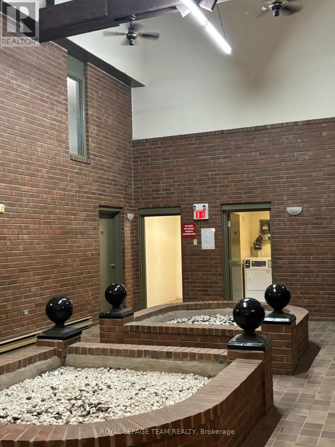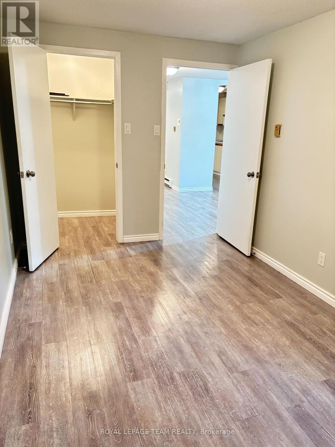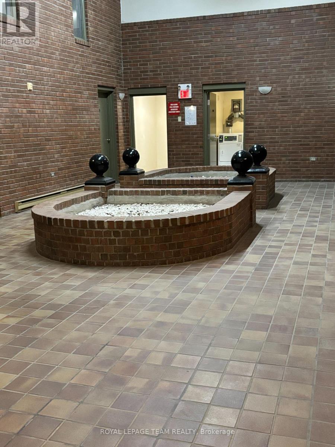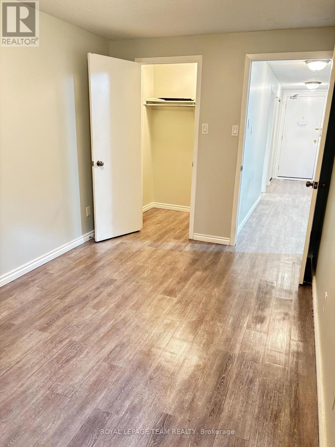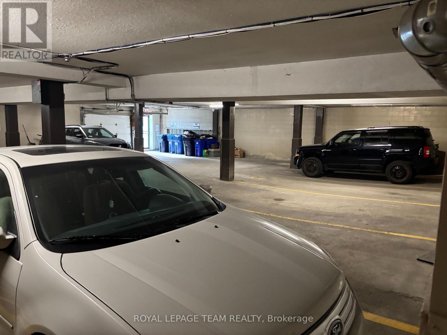103 - 105 Asa Street North Grenville, Ontario K0G 1J0
1 Bedroom
1 Bathroom
600 - 699 ft2
None
Baseboard Heaters
$199,900Maintenance, Insurance, Common Area Maintenance
$345 Monthly
Maintenance, Insurance, Common Area Maintenance
$345 MonthlyGreat opportunity for first time home buyers or investors. This one bedroom condo is close to heart of town. The convenient layout offers eat in size kitchen, large living room with access to balcony. The full four piece bath is easily accessible. The large primary bedroom offers a walk in closet for extra storage. This unit also has extra in unit storage offer the foyer. The laundry area is on the same level as this unit. This unit has one parking located inside the garage, with inside access. This unit is within walking distance to all the main amenities for shopping, restaurants, recreation and parks (id:28469)
Property Details
| MLS® Number | X12482028 |
| Property Type | Single Family |
| Community Name | 801 - Kemptville |
| Community Features | Pets Allowed With Restrictions |
| Features | Balcony, Carpet Free, Laundry- Coin Operated |
| Parking Space Total | 1 |
| Structure | Porch |
Building
| Bathroom Total | 1 |
| Bedrooms Above Ground | 1 |
| Bedrooms Total | 1 |
| Appliances | Intercom |
| Basement Type | None |
| Cooling Type | None |
| Exterior Finish | Stucco |
| Foundation Type | Unknown |
| Heating Fuel | Electric |
| Heating Type | Baseboard Heaters |
| Size Interior | 600 - 699 Ft2 |
| Type | Apartment |
Parking
| Attached Garage | |
| Garage |
Land
| Acreage | No |
| Zoning Description | Rm |
Rooms
| Level | Type | Length | Width | Dimensions |
|---|---|---|---|---|
| Main Level | Kitchen | 3.05 m | 2.44 m | 3.05 m x 2.44 m |
| Main Level | Bedroom | 4.59 m | 2.56 m | 4.59 m x 2.56 m |
| Main Level | Bathroom | 2.46 m | 1.52 m | 2.46 m x 1.52 m |
| Main Level | Living Room | 6.3 m | 2.92 m | 6.3 m x 2.92 m |

