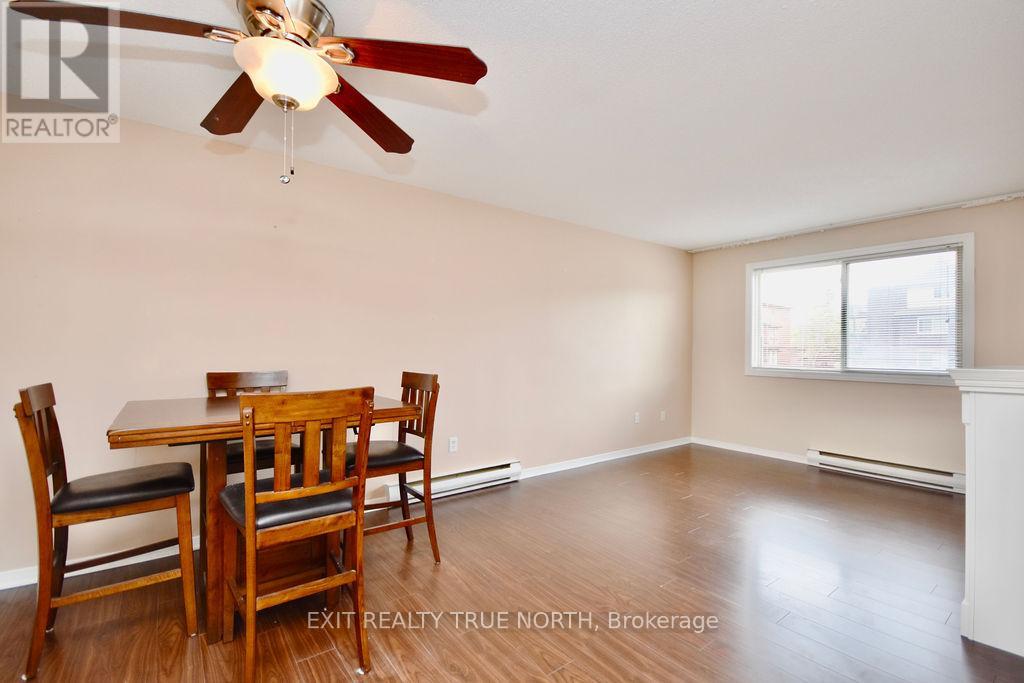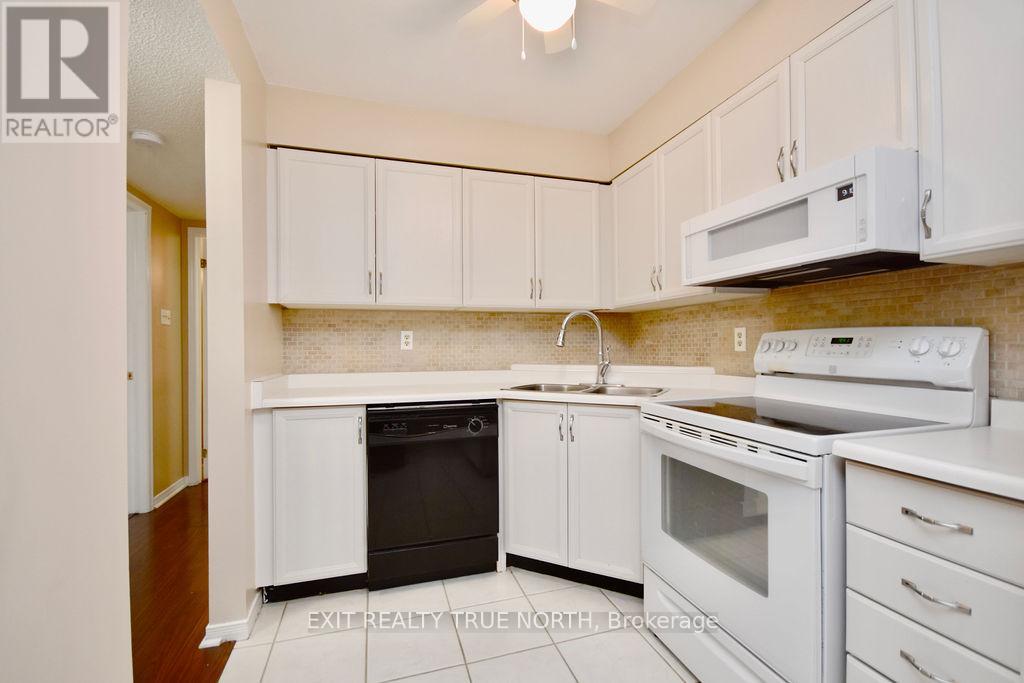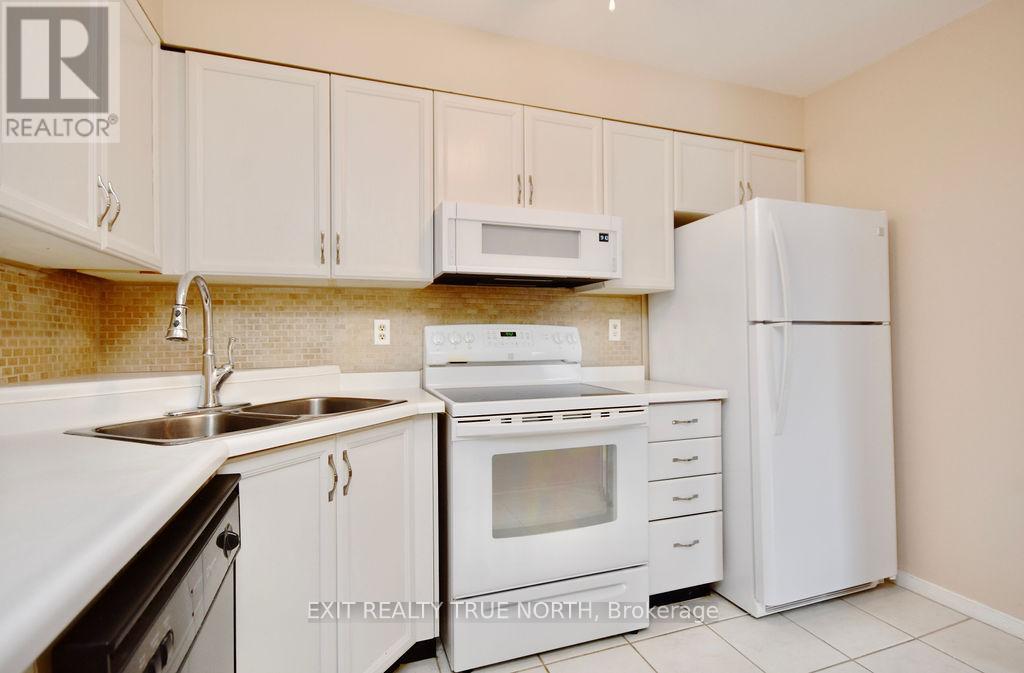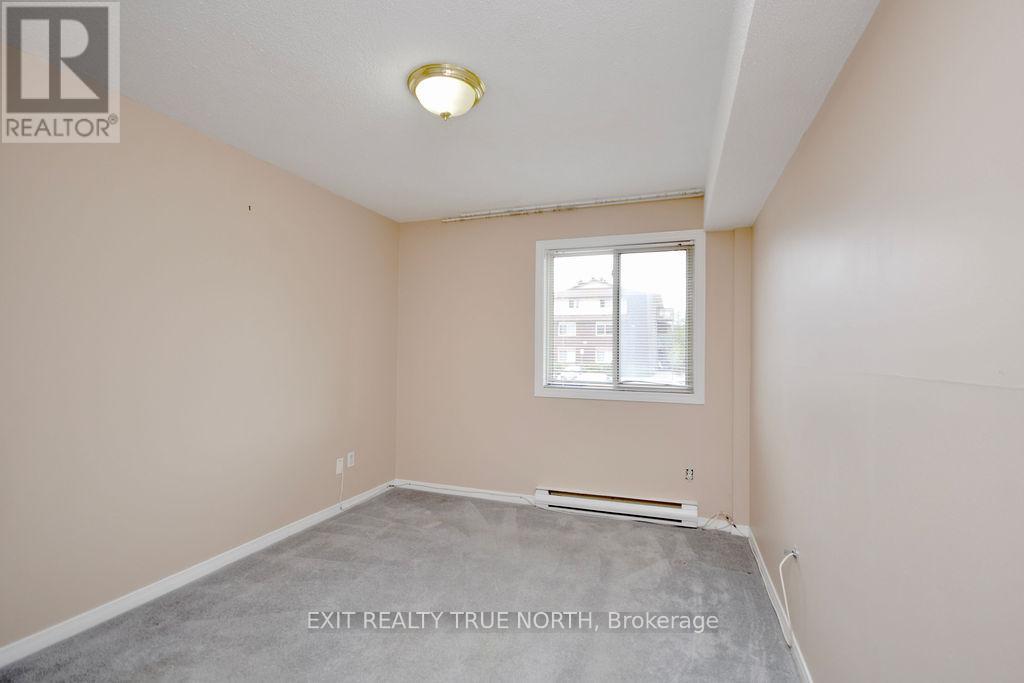2 Bedroom
1 Bathroom
Fireplace
Outdoor Pool
Window Air Conditioner
Baseboard Heaters
$427,000Maintenance,
$421.90 Monthly
DOWNSIZERS & FIRST TIME BUYERS this is the home for you! Filled with natural light, this ground floor condo unit (NO STAIRS) has a spacious open concept living and dining room perfect for entertaining family & friends. With a generous tiled entry-way and large closet for maximum storage, laminate flooring throughout main areas, bright kitchen with recently painted cupboards, and in suite laundry, this condo is ready for you to add your personal touch. With two spacious bedrooms, the primary features walk out to an exclusive patio where BBQ's and seasonal furniture are permitted, the second can be a cozy space for guests, little ones or the perfect office/hobby space. A fob access building provides added security and peace of mind, with an exclusive parking space just steps away. A unique property featuring 54 acres of mature trees & established gardens and located in Barries sought after Ardagh neighbourhood, you will love the amenities that come with these competitive condo fees including outdoor pool, recently updated gym, sauna, tennis/basketball courts, visitor parking, playgrounds throughout and water included! Close to public transit, school bus routes, HWY 400, shopping, coffee shops and more, come see why 103-25 Meadow Lane is a fantastic investment. (additional parking spaces can be rented for $40 per month) (id:27910)
Property Details
|
MLS® Number
|
S8464962 |
|
Property Type
|
Single Family |
|
Community Name
|
Ardagh |
|
Amenities Near By
|
Hospital, Schools, Public Transit, Place Of Worship, Park |
|
Community Features
|
Pet Restrictions, School Bus |
|
Features
|
Balcony, In Suite Laundry |
|
Parking Space Total
|
1 |
|
Pool Type
|
Outdoor Pool |
|
Structure
|
Tennis Court, Patio(s) |
Building
|
Bathroom Total
|
1 |
|
Bedrooms Above Ground
|
2 |
|
Bedrooms Total
|
2 |
|
Amenities
|
Exercise Centre, Party Room, Visitor Parking |
|
Appliances
|
Water Heater, Dishwasher, Dryer, Refrigerator, Stove, Washer |
|
Cooling Type
|
Window Air Conditioner |
|
Exterior Finish
|
Brick |
|
Fireplace Present
|
Yes |
|
Fireplace Total
|
1 |
|
Foundation Type
|
Concrete |
|
Heating Fuel
|
Electric |
|
Heating Type
|
Baseboard Heaters |
|
Type
|
Apartment |
Land
|
Acreage
|
No |
|
Land Amenities
|
Hospital, Schools, Public Transit, Place Of Worship, Park |
Rooms
| Level |
Type |
Length |
Width |
Dimensions |
|
Main Level |
Bathroom |
3.17 m |
1.63 m |
3.17 m x 1.63 m |
|
Main Level |
Bedroom |
4.14 m |
2.9 m |
4.14 m x 2.9 m |
|
Main Level |
Dining Room |
2.64 m |
3.99 m |
2.64 m x 3.99 m |
|
Main Level |
Kitchen |
2.18 m |
3.23 m |
2.18 m x 3.23 m |
|
Main Level |
Laundry Room |
2.16 m |
1.45 m |
2.16 m x 1.45 m |
|
Main Level |
Living Room |
3.48 m |
3.28 m |
3.48 m x 3.28 m |
|
Main Level |
Primary Bedroom |
4.09 m |
3.23 m |
4.09 m x 3.23 m |



























