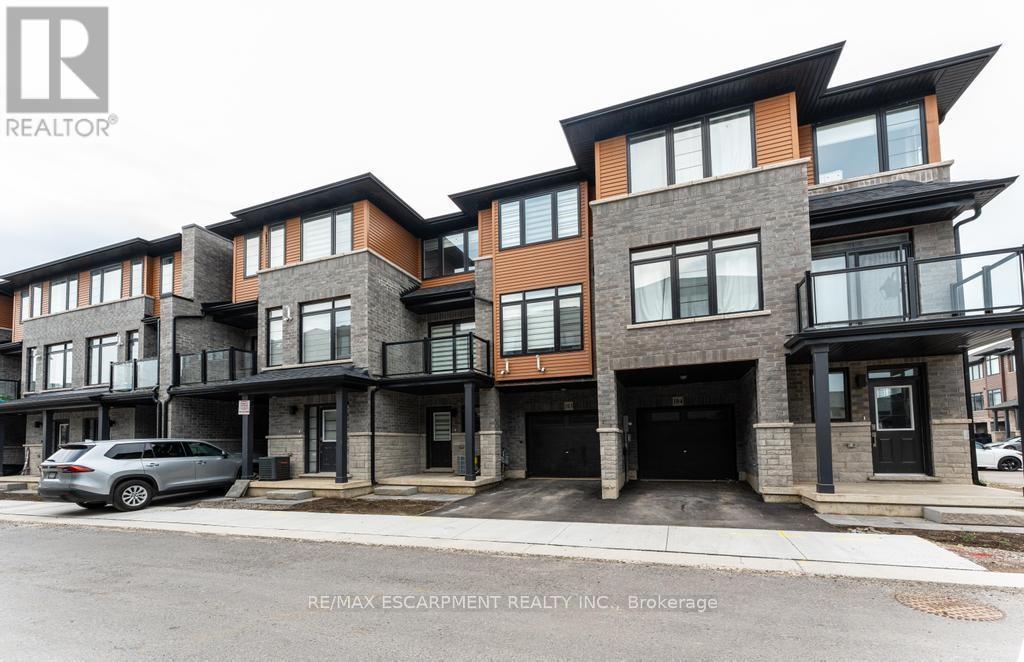103 - 461 Blackburn Drive Brantford, Ontario N3T 0W9
2 Bedroom
3 Bathroom
Central Air Conditioning
Forced Air
$589,888Maintenance, Parcel of Tied Land
$69 Monthly
Maintenance, Parcel of Tied Land
$69 MonthlyWelcome to this stunning three-story townhouse, built in 2023, offering a contemporary lifestyle with modern amenities. This back-to-back unit features two spacious bedrooms and two and a half luxurious bathrooms, ideal for comfort and convenience. The open-concept layout seamlessly connects the living, dining, and kitchen areas, creating a perfect space for entertaining and daily living. The kitchen boasts sleek quartz countertops and top-of-the-line stainless steel appliances, providing a chefs dream environment. With its modern design and high-quality finishes, this townhouse is the epitome of stylish, urban living. (id:27910)
Property Details
| MLS® Number | X8467086 |
| Property Type | Single Family |
| Parking Space Total | 2 |
Building
| Bathroom Total | 3 |
| Bedrooms Above Ground | 2 |
| Bedrooms Total | 2 |
| Appliances | Dishwasher, Dryer, Microwave, Range, Refrigerator, Stove, Washer, Window Coverings |
| Basement Development | Finished |
| Basement Type | Full (finished) |
| Construction Style Attachment | Attached |
| Cooling Type | Central Air Conditioning |
| Exterior Finish | Brick, Vinyl Siding |
| Foundation Type | Slab |
| Heating Fuel | Natural Gas |
| Heating Type | Forced Air |
| Stories Total | 3 |
| Type | Row / Townhouse |
| Utility Water | Municipal Water |
Parking
| Attached Garage |
Land
| Acreage | No |
| Sewer | Sanitary Sewer |
| Size Irregular | 21 X 40.49 Ft |
| Size Total Text | 21 X 40.49 Ft|under 1/2 Acre |
Rooms
| Level | Type | Length | Width | Dimensions |
|---|---|---|---|---|
| Second Level | Kitchen | 2.77 m | 3.94 m | 2.77 m x 3.94 m |
| Second Level | Great Room | 5.21 m | 4.42 m | 5.21 m x 4.42 m |
| Third Level | Bedroom | 2.67 m | 3.38 m | 2.67 m x 3.38 m |
| Third Level | Bathroom | Measurements not available | ||
| Third Level | Bathroom | Measurements not available | ||
| Third Level | Primary Bedroom | 3.38 m | 3.33 m | 3.38 m x 3.33 m |
| Main Level | Bathroom | Measurements not available | ||
| Main Level | Laundry Room | Measurements not available |



















