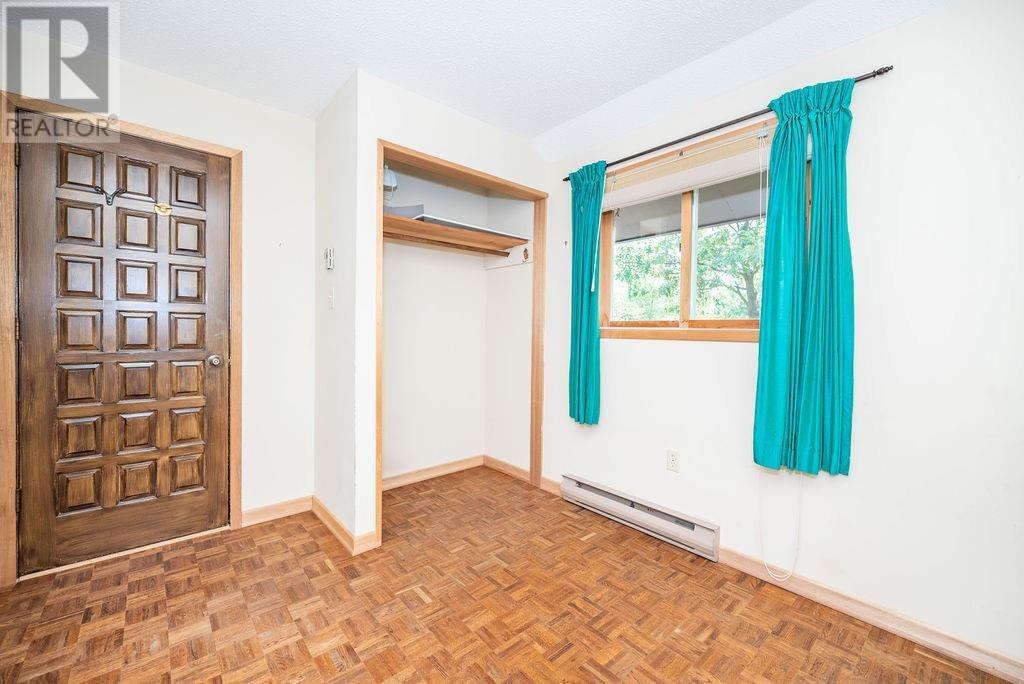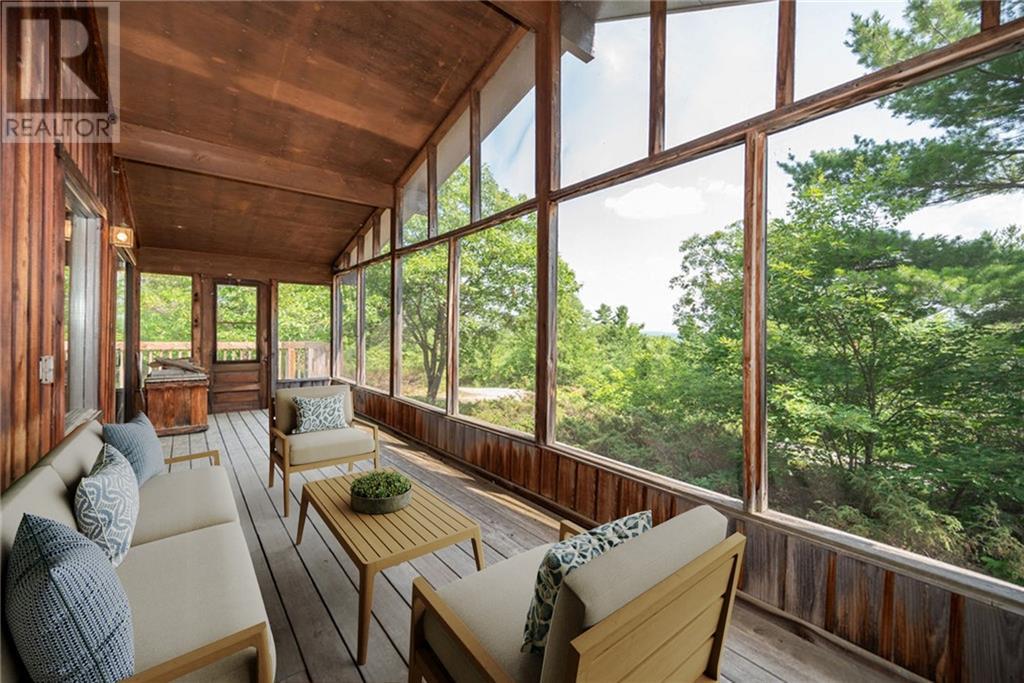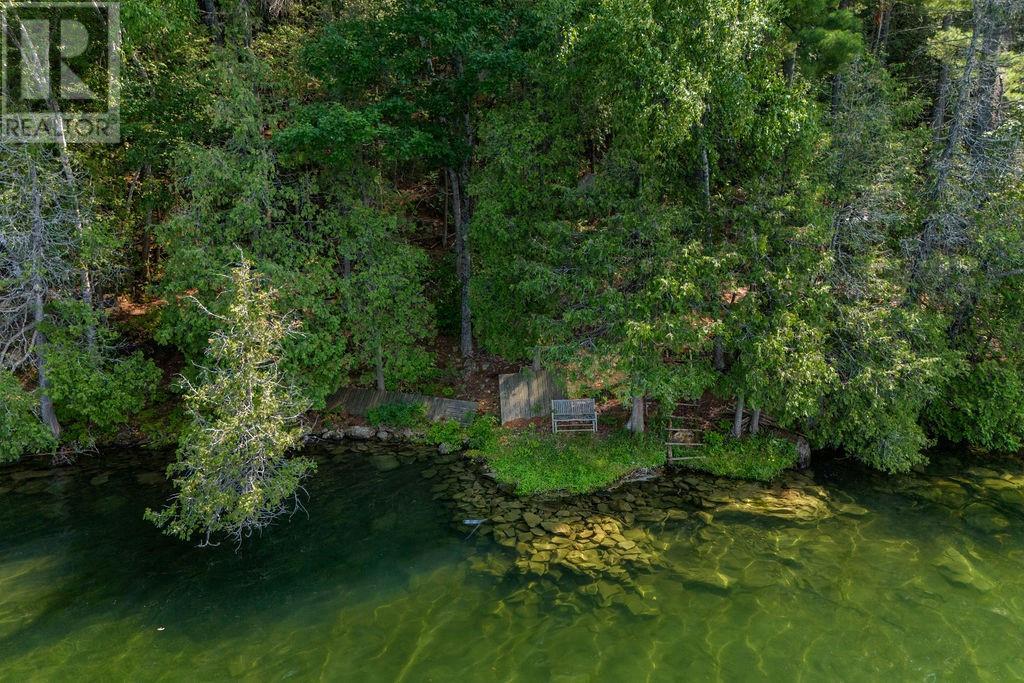3 Bedroom
1 Bathroom
Bungalow
Fireplace
None
Baseboard Heaters
Waterfront
Acreage
$499,900
Calling all nature enthusiasts! Unique opportunity to own this private 3 season cottage getaway on approx. 12.2 acres with approx. 330 ft of direct frontage on Lake Clear. Perched up high and dry with gorgeous views. Cottage features 3 bedrooms, 1 bathroom, living room with wood fireplace and vaulted ceilings. Eat in kitchen and dining area allowing great space to entertain. Huge covered porch is all screened in and facing south. 2 more open air decks on either side of the cottage. Hydro, drilled well and septic system serve the cottage. Many scenic lookout spots throughout the property. A once in a lifetime chance to own this enchanted waterfront retreat. Lake Clear is known for its sandy bottom, great fishing, boating and swimming. Property currently registered as 2 parcels with underground hydro from the cottage and across the second lot. With this much space, you are only limited by your imagination. Some photos have been virtually staged. 24 hr irrevocable required on all offers. (id:28469)
Property Details
|
MLS® Number
|
1383505 |
|
Property Type
|
Single Family |
|
Neigbourhood
|
Lake Clear Bald Rock |
|
Features
|
Acreage, Private Setting, Treed |
|
ParkingSpaceTotal
|
4 |
|
RoadType
|
No Thru Road |
|
WaterFrontType
|
Waterfront |
Building
|
BathroomTotal
|
1 |
|
BedroomsAboveGround
|
3 |
|
BedroomsTotal
|
3 |
|
ArchitecturalStyle
|
Bungalow |
|
BasementDevelopment
|
Not Applicable |
|
BasementType
|
None (not Applicable) |
|
ConstructedDate
|
1982 |
|
ConstructionStyleAttachment
|
Detached |
|
CoolingType
|
None |
|
ExteriorFinish
|
Wood Siding |
|
FireplacePresent
|
Yes |
|
FireplaceTotal
|
1 |
|
FlooringType
|
Hardwood, Linoleum |
|
HeatingFuel
|
Electric |
|
HeatingType
|
Baseboard Heaters |
|
StoriesTotal
|
1 |
|
Type
|
House |
|
UtilityWater
|
Drilled Well |
Parking
Land
|
Acreage
|
Yes |
|
Sewer
|
Septic System |
|
SizeDepth
|
1752 Ft |
|
SizeFrontage
|
330 Ft |
|
SizeIrregular
|
12.2 |
|
SizeTotal
|
12.2 Ac |
|
SizeTotalText
|
12.2 Ac |
|
ZoningDescription
|
Seasonal Recreation |
Rooms
| Level |
Type |
Length |
Width |
Dimensions |
|
Main Level |
Kitchen |
|
|
10'9" x 9'6" |
|
Main Level |
Living Room |
|
|
18'0" x 16'2" |
|
Main Level |
Primary Bedroom |
|
|
11'0" x 8'7" |
|
Main Level |
Bedroom |
|
|
11'0" x 7'10" |
|
Main Level |
Bedroom |
|
|
11'0" x 8'2" |
|
Main Level |
3pc Bathroom |
|
|
6'8" x 5'1" |
Utilities
































