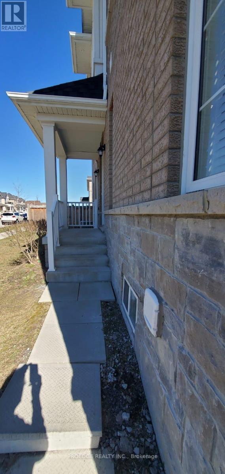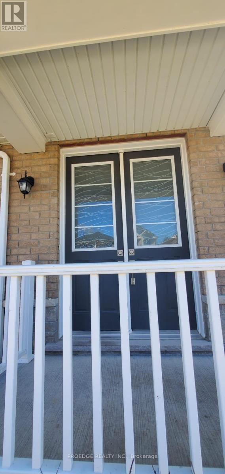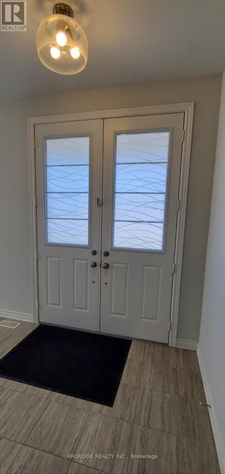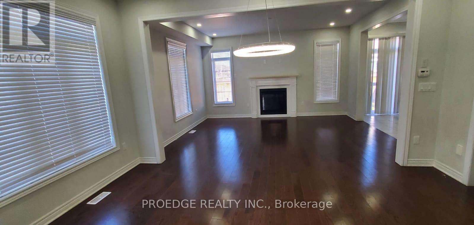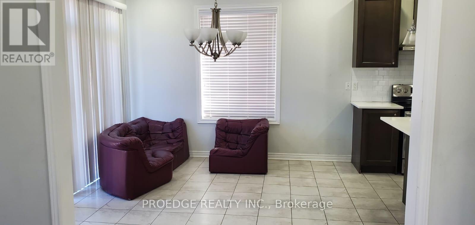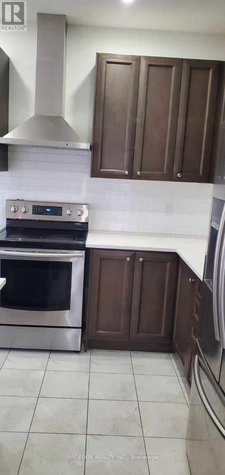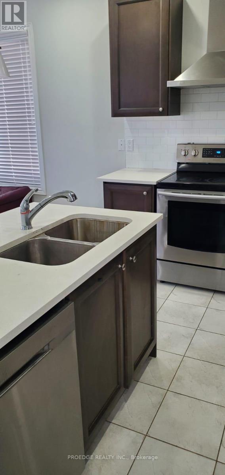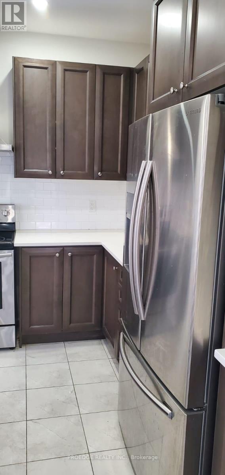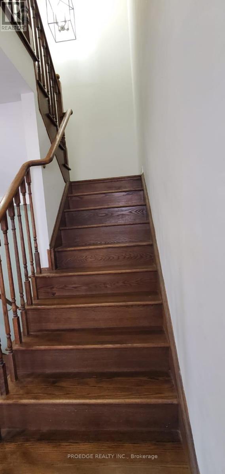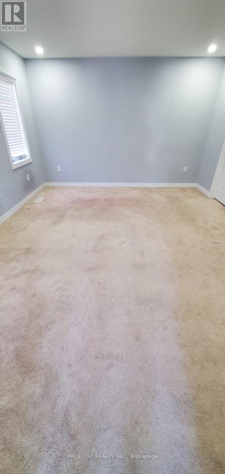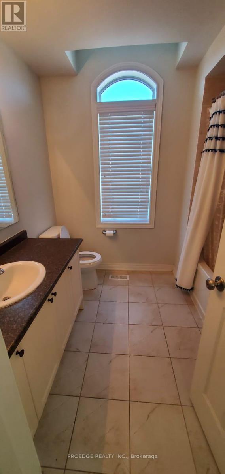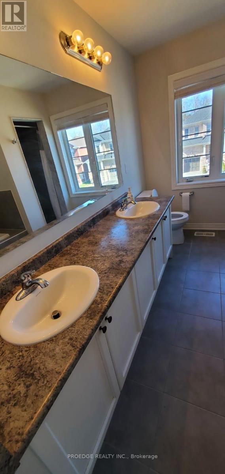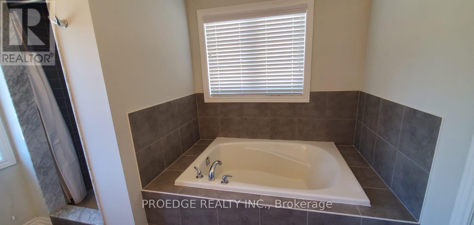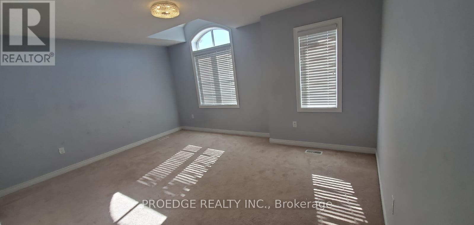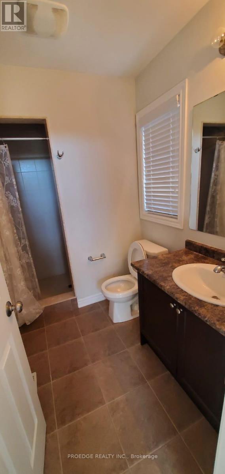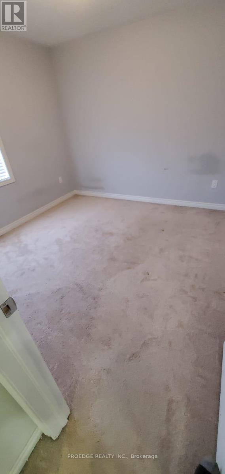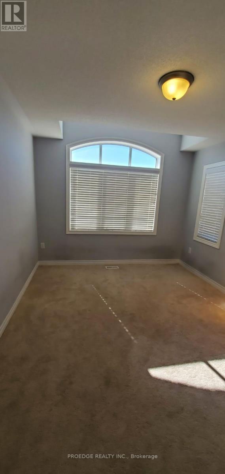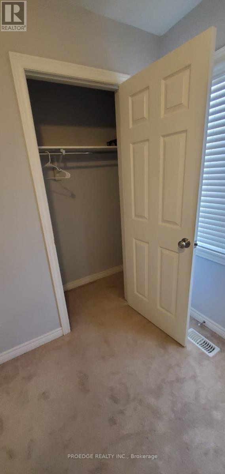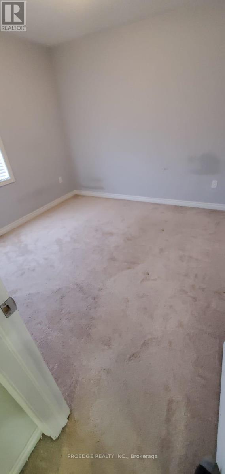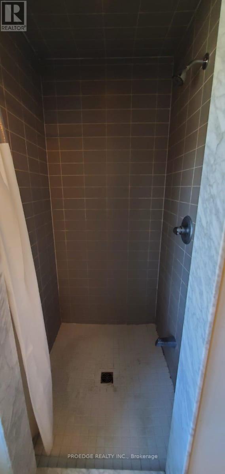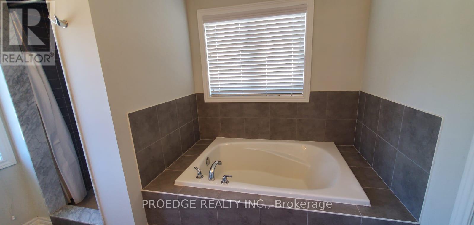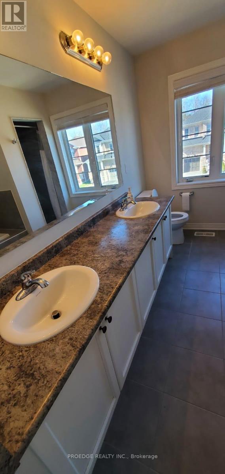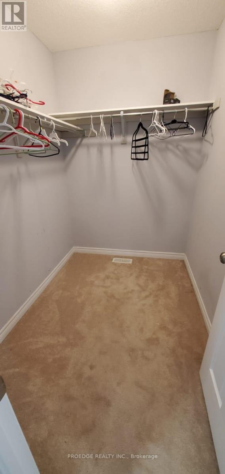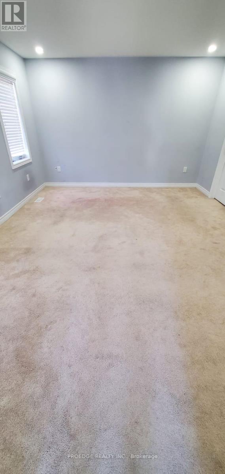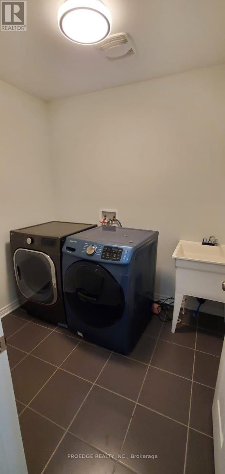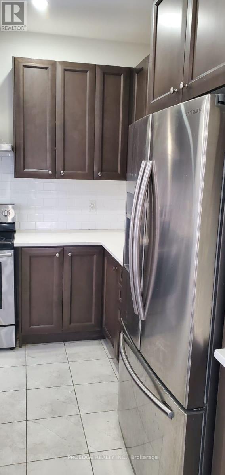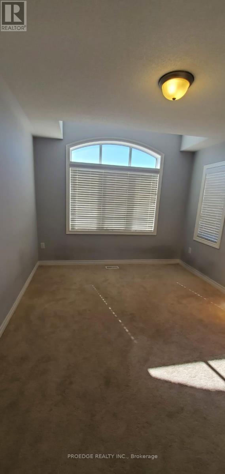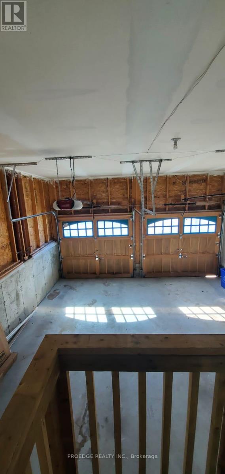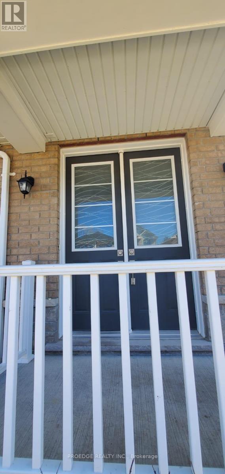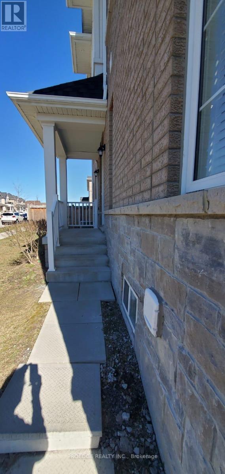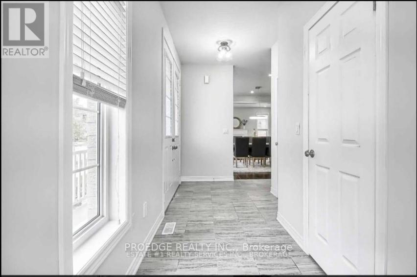4 Bedroom
4 Bathroom
Fireplace
Central Air Conditioning
Forced Air
$3,450 Monthly
The Basement is not Included.Don't Miss This Beautiful & Well Maintained 2 Storey Detached Home. Like Brand New Home, New Light Fixtures. Fresh Paint Thru Out. Open Concept Modern Kitchen With Granite Countertop. Big Private Fenced Backyard, Quiet Street In Prestigious Rolling Acres Community. Close To **Top Ranking Sinclair Secondary School**. Close To Shopping, Restaurants, Transit, Parks & All Amenities. **** EXTRAS **** Stainless Steel Fridge, Stove, Dishwasher, Washer And Dryer, All Electric Light Fixtures, Window Coverings,Garage Door (id:27910)
Property Details
|
MLS® Number
|
E8211382 |
|
Property Type
|
Single Family |
|
Community Name
|
Rolling Acres |
|
Amenities Near By
|
Park, Public Transit, Schools |
|
Parking Space Total
|
2 |
Building
|
Bathroom Total
|
4 |
|
Bedrooms Above Ground
|
4 |
|
Bedrooms Total
|
4 |
|
Basement Type
|
Full |
|
Construction Style Attachment
|
Detached |
|
Cooling Type
|
Central Air Conditioning |
|
Exterior Finish
|
Brick, Stone |
|
Fireplace Present
|
Yes |
|
Heating Fuel
|
Natural Gas |
|
Heating Type
|
Forced Air |
|
Stories Total
|
2 |
|
Type
|
House |
Parking
Land
|
Acreage
|
No |
|
Land Amenities
|
Park, Public Transit, Schools |
Rooms
| Level |
Type |
Length |
Width |
Dimensions |
|
Second Level |
Primary Bedroom |
12.65 m |
15.97 m |
12.65 m x 15.97 m |
|
Second Level |
Bedroom 2 |
10.99 m |
15.97 m |
10.99 m x 15.97 m |
|
Second Level |
Bedroom 3 |
13.74 m |
10.33 m |
13.74 m x 10.33 m |
|
Second Level |
Bedroom 4 |
10.33 m |
10.33 m |
10.33 m x 10.33 m |
|
Main Level |
Kitchen |
8.81 m |
10.66 m |
8.81 m x 10.66 m |
|
Main Level |
Eating Area |
11.64 m |
10.66 m |
11.64 m x 10.66 m |
|
Main Level |
Dining Room |
11.8 m |
15.47 m |
11.8 m x 15.47 m |
|
Main Level |
Great Room |
12.67 m |
15.97 m |
12.67 m x 15.97 m |
|
Main Level |
Library |
9.31 m |
8.33 m |
9.31 m x 8.33 m |
Utilities
|
Sewer
|
Installed |
|
Natural Gas
|
Installed |
|
Electricity
|
Installed |

