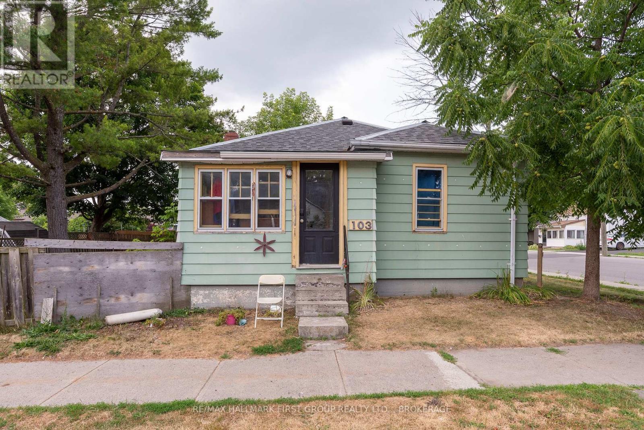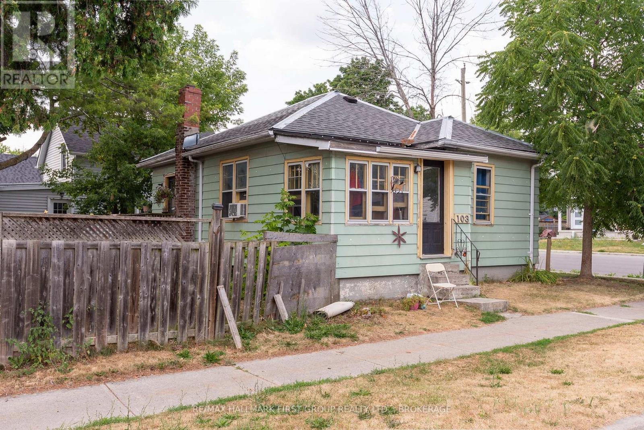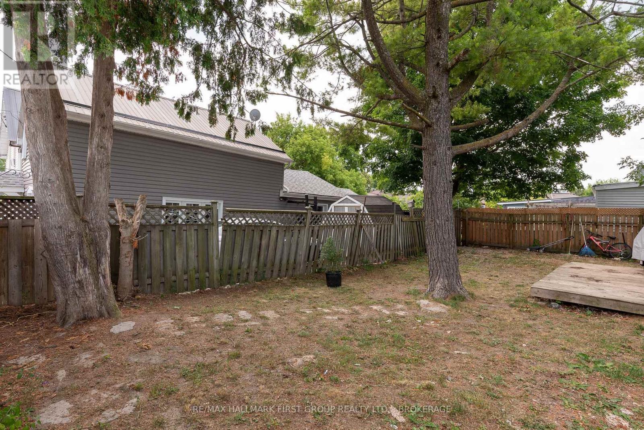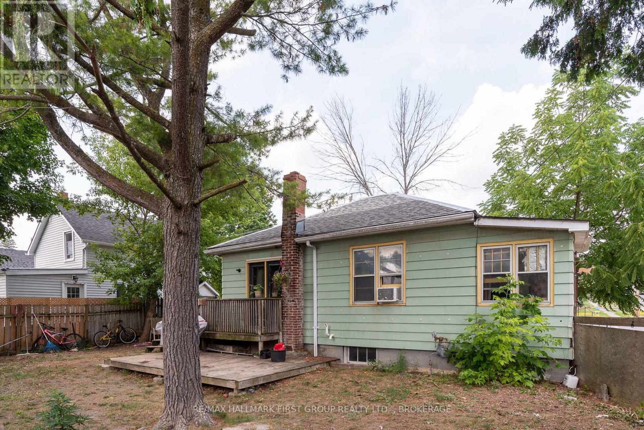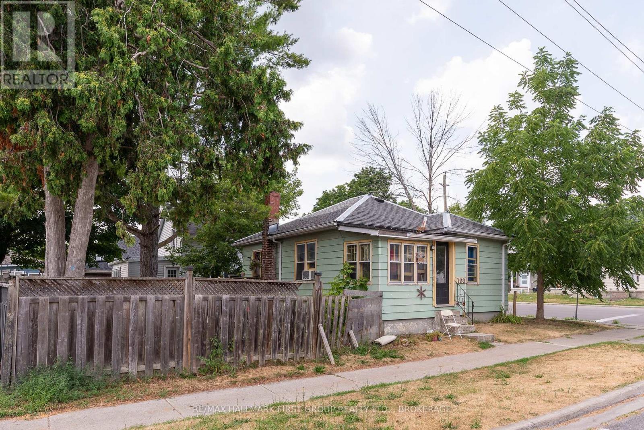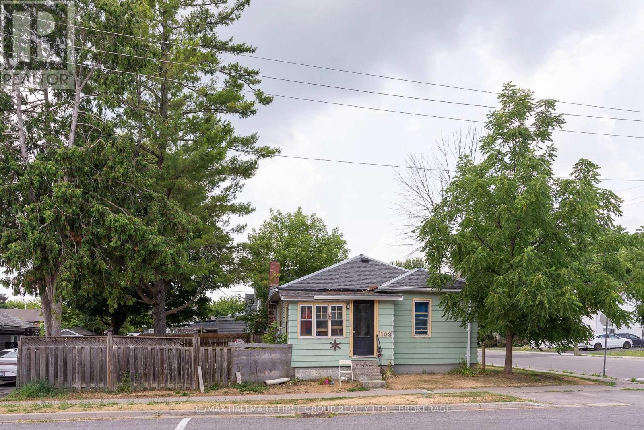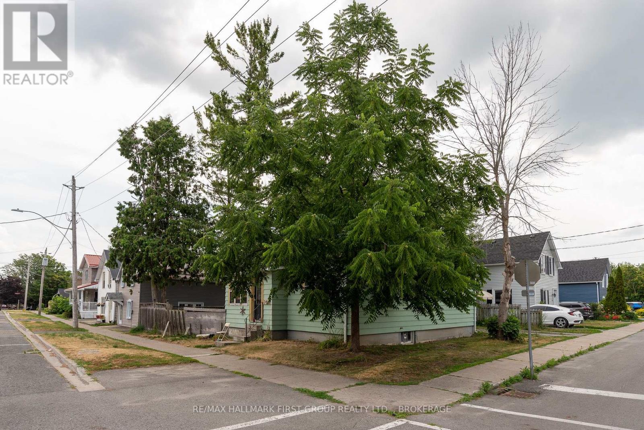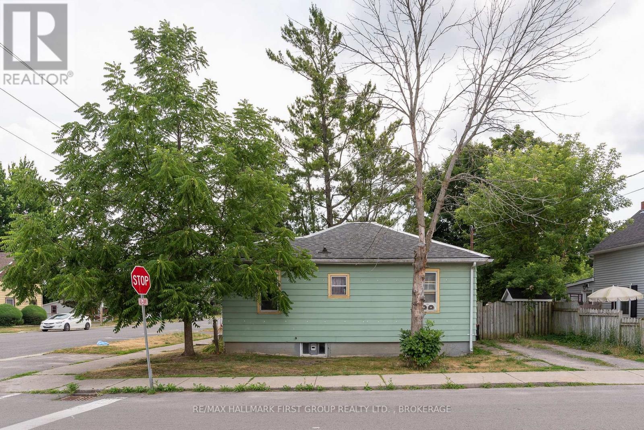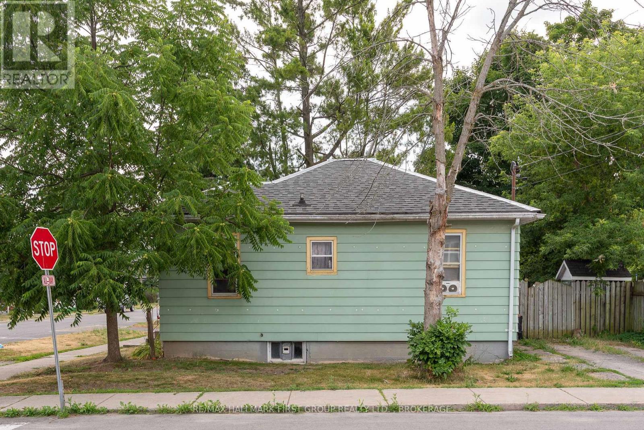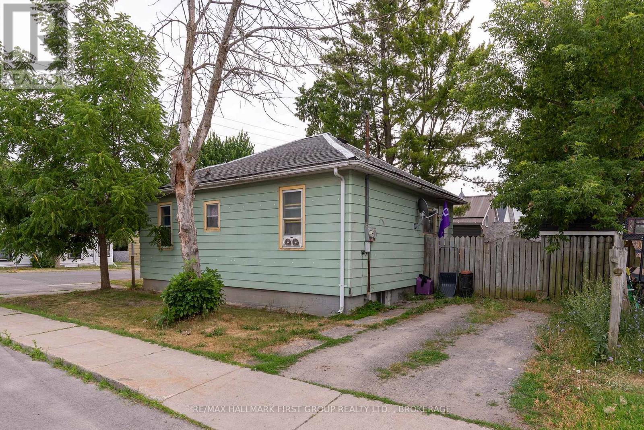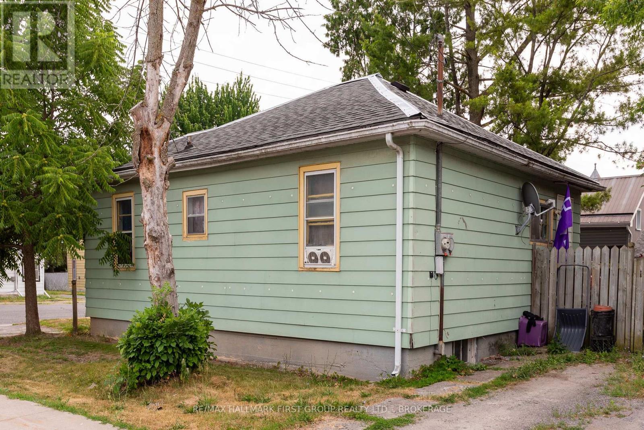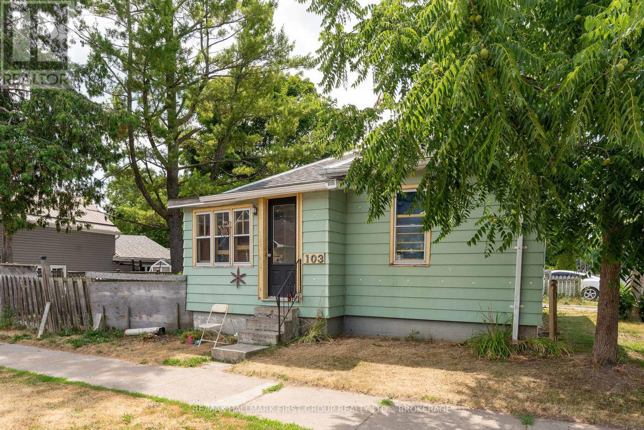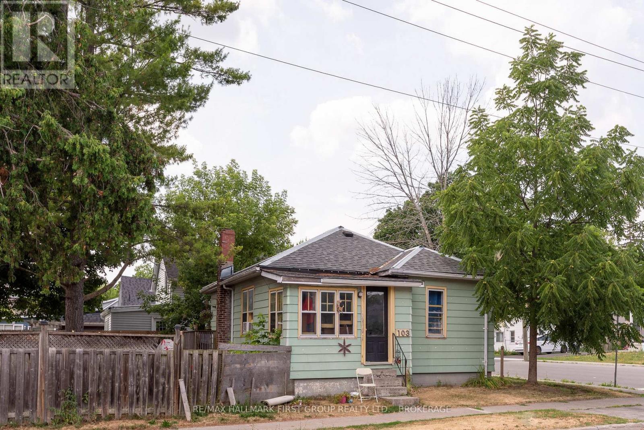103 Centre Street Deseronto, Ontario K0K 1X0
2 Bedroom
1 Bathroom
0 - 699 ft2
Bungalow
None
Forced Air
$265,000
Charming 2-bedroom, 1-bathroom bungalow located in the heart of Deseronto. This quaint starter home is ideal for first-time buyers, downsizers, or investors looking to add to their portfolio. Zoned R1, the property offers flexible potentialkeep it as a rental or make it your own. Easy-to-maintain layout and manageable yard. Currently tenant occupied; 48 hours notice is required for all showings. (id:28469)
Property Details
| MLS® Number | X12282942 |
| Property Type | Single Family |
| Community Name | Deseronto (Town) |
| Equipment Type | Water Heater |
| Features | Irregular Lot Size |
| Parking Space Total | 2 |
| Rental Equipment Type | Water Heater |
Building
| Bathroom Total | 1 |
| Bedrooms Above Ground | 2 |
| Bedrooms Total | 2 |
| Age | 51 To 99 Years |
| Architectural Style | Bungalow |
| Basement Type | Crawl Space |
| Construction Style Attachment | Detached |
| Cooling Type | None |
| Exterior Finish | Wood |
| Foundation Type | Block |
| Heating Fuel | Natural Gas |
| Heating Type | Forced Air |
| Stories Total | 1 |
| Size Interior | 0 - 699 Ft2 |
| Type | House |
| Utility Water | Municipal Water |
Parking
| No Garage |
Land
| Acreage | No |
| Sewer | Sanitary Sewer |
| Size Depth | 55 Ft ,8 In |
| Size Frontage | 52 Ft ,3 In |
| Size Irregular | 52.3 X 55.7 Ft |
| Size Total Text | 52.3 X 55.7 Ft|under 1/2 Acre |
| Zoning Description | R1 |
Rooms
| Level | Type | Length | Width | Dimensions |
|---|---|---|---|---|
| Main Level | Kitchen | 4.26 m | 3.53 m | 4.26 m x 3.53 m |
| Main Level | Bedroom | 3.41 m | 3.84 m | 3.41 m x 3.84 m |
| Main Level | Living Room | 3.53 m | 2.98 m | 3.53 m x 2.98 m |
| Main Level | Bedroom 2 | 3.41 m | 3.13 m | 3.41 m x 3.13 m |
Utilities
| Cable | Available |
| Electricity | Installed |
| Sewer | Installed |

