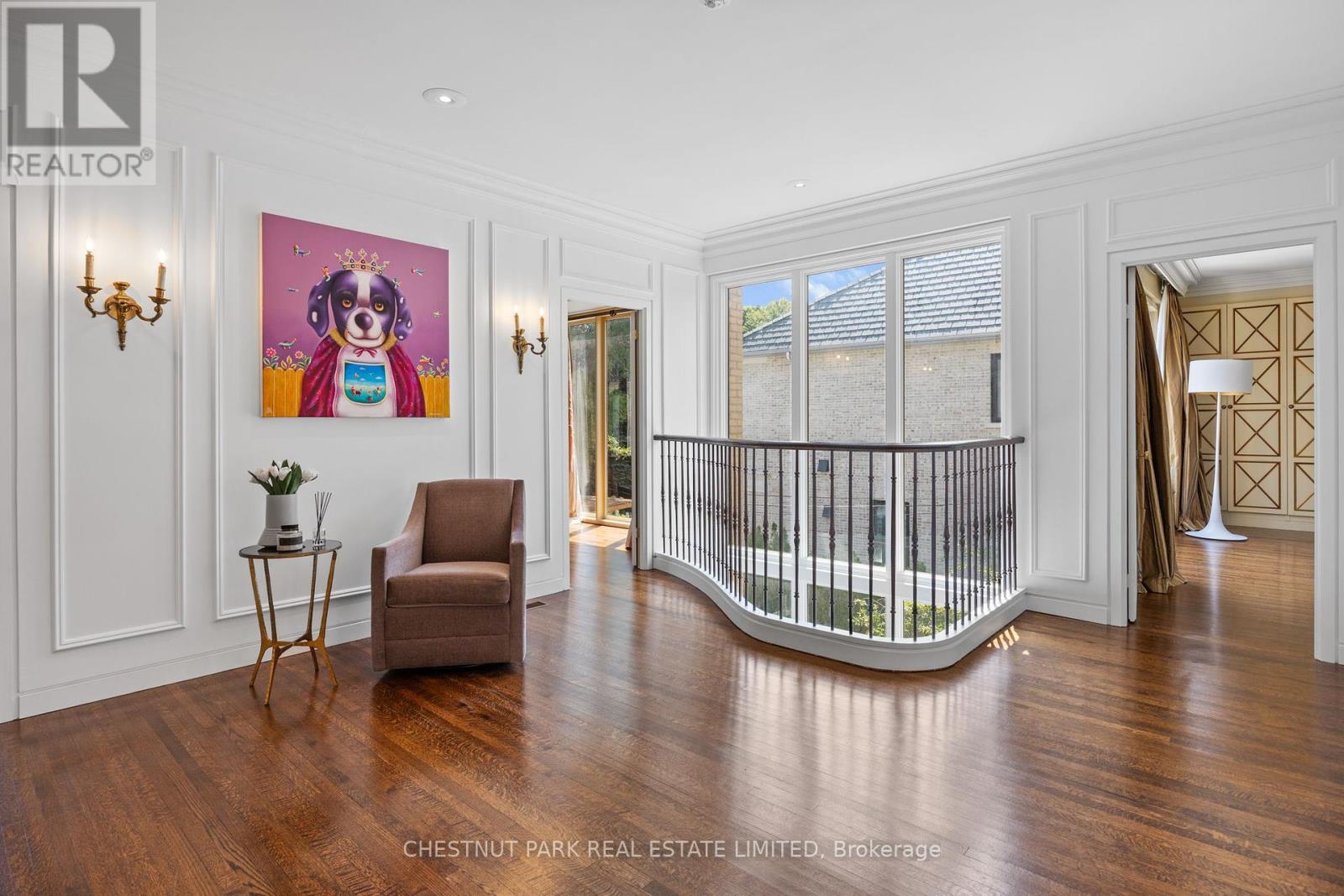4 Bedroom
5 Bathroom
Fireplace
Central Air Conditioning
Forced Air
$14,900 Monthly
Elegant Forest Hill fully furnished rental **Available October to June but flexible within that time frame**Beautiful hardwood floors. Floor to ceiling windows. Spacious and sun filled. Kitchen with breakfast bar with walk out to garden. Luxurious primary bedroom and ensuite. Finished lower level: rec room, 3 piece washroom, laundry and entrance to garage. ****Perfect for in between moves or if you are doing a small reno.***Tenant pays all utilities. Steps to TTC, Forest Hill village shops and restaurants, public and private schools, parks and beltline. (id:27910)
Property Details
|
MLS® Number
|
C9304083 |
|
Property Type
|
Single Family |
|
Community Name
|
Forest Hill South |
|
AmenitiesNearBy
|
Park, Public Transit, Schools |
|
ParkingSpaceTotal
|
2 |
Building
|
BathroomTotal
|
5 |
|
BedroomsAboveGround
|
4 |
|
BedroomsTotal
|
4 |
|
Appliances
|
Cooktop, Dishwasher, Dryer, Hood Fan, Oven, Refrigerator, Washer, Window Coverings |
|
BasementDevelopment
|
Finished |
|
BasementType
|
N/a (finished) |
|
ConstructionStyleAttachment
|
Detached |
|
CoolingType
|
Central Air Conditioning |
|
ExteriorFinish
|
Brick |
|
FireplacePresent
|
Yes |
|
FlooringType
|
Hardwood |
|
HalfBathTotal
|
1 |
|
HeatingFuel
|
Natural Gas |
|
HeatingType
|
Forced Air |
|
StoriesTotal
|
2 |
|
Type
|
House |
|
UtilityWater
|
Municipal Water |
Parking
Land
|
Acreage
|
No |
|
LandAmenities
|
Park, Public Transit, Schools |
|
Sewer
|
Sanitary Sewer |
|
SizeDepth
|
120 Ft |
|
SizeFrontage
|
66 Ft |
|
SizeIrregular
|
66 X 120 Ft |
|
SizeTotalText
|
66 X 120 Ft |
Rooms
| Level |
Type |
Length |
Width |
Dimensions |
|
Second Level |
Primary Bedroom |
6.92 m |
4.28 m |
6.92 m x 4.28 m |
|
Second Level |
Bedroom 2 |
3.99 m |
3.43 m |
3.99 m x 3.43 m |
|
Second Level |
Bedroom 3 |
4.55 m |
4.01 m |
4.55 m x 4.01 m |
|
Second Level |
Bedroom 4 |
3.96 m |
3 m |
3.96 m x 3 m |
|
Lower Level |
Exercise Room |
3.73 m |
3.66 m |
3.73 m x 3.66 m |
|
Lower Level |
Laundry Room |
|
|
Measurements not available |
|
Lower Level |
Recreational, Games Room |
6.05 m |
4.14 m |
6.05 m x 4.14 m |
|
Main Level |
Living Room |
6.87 m |
5.52 m |
6.87 m x 5.52 m |
|
Main Level |
Dining Room |
6.89 m |
3.91 m |
6.89 m x 3.91 m |
|
Main Level |
Kitchen |
6.14 m |
3.73 m |
6.14 m x 3.73 m |
|
Main Level |
Family Room |
4.75 m |
3.21 m |
4.75 m x 3.21 m |






























