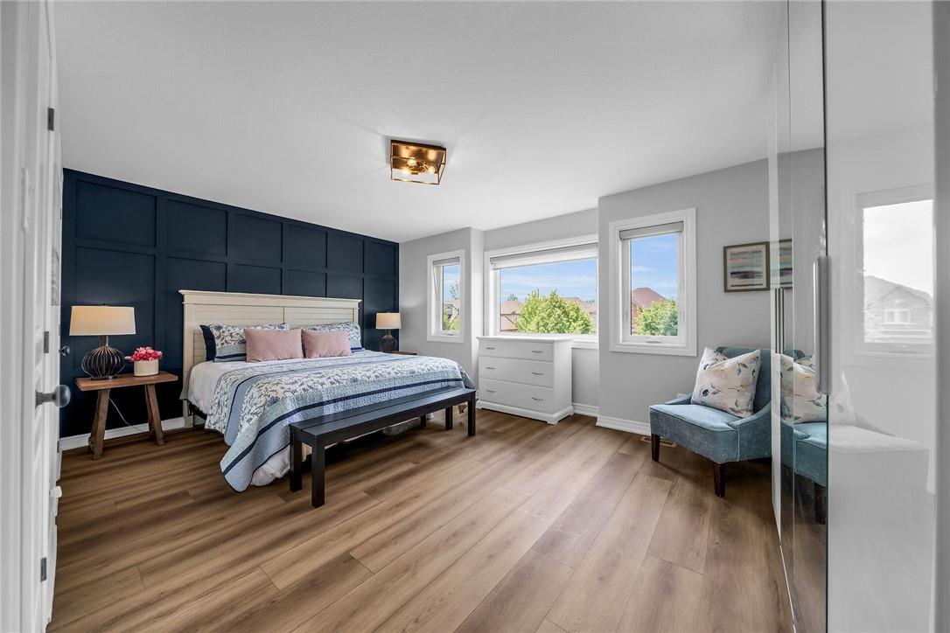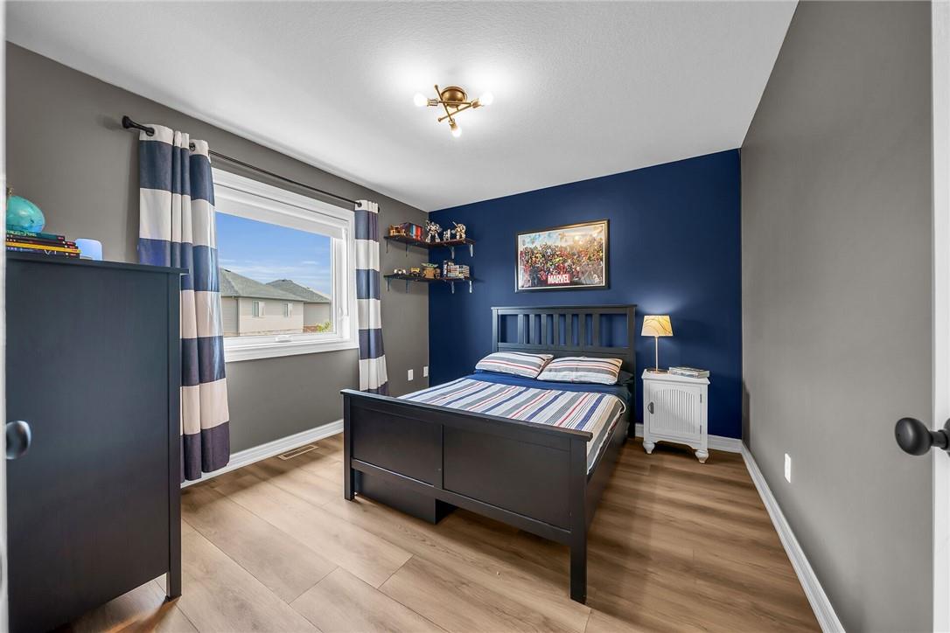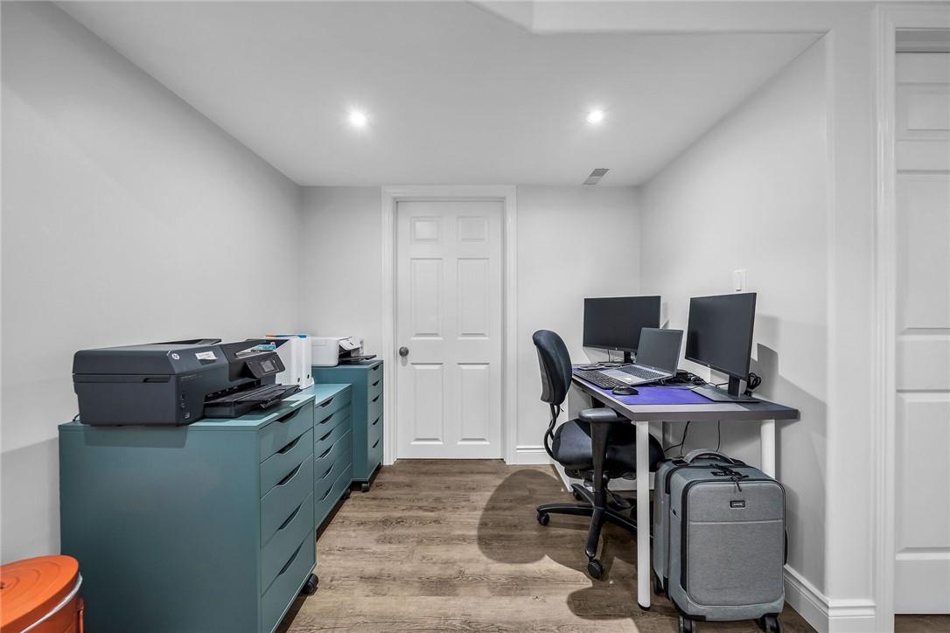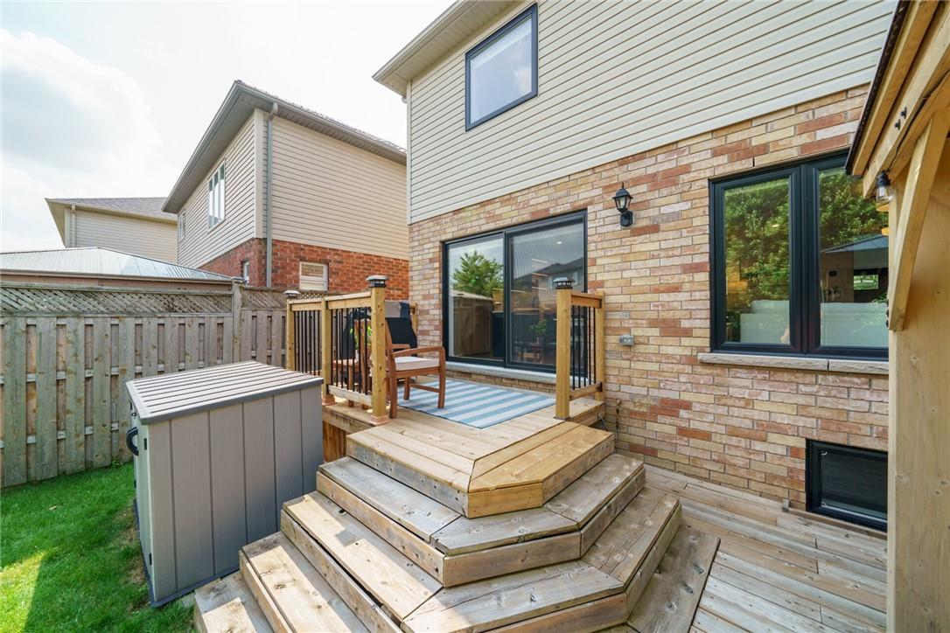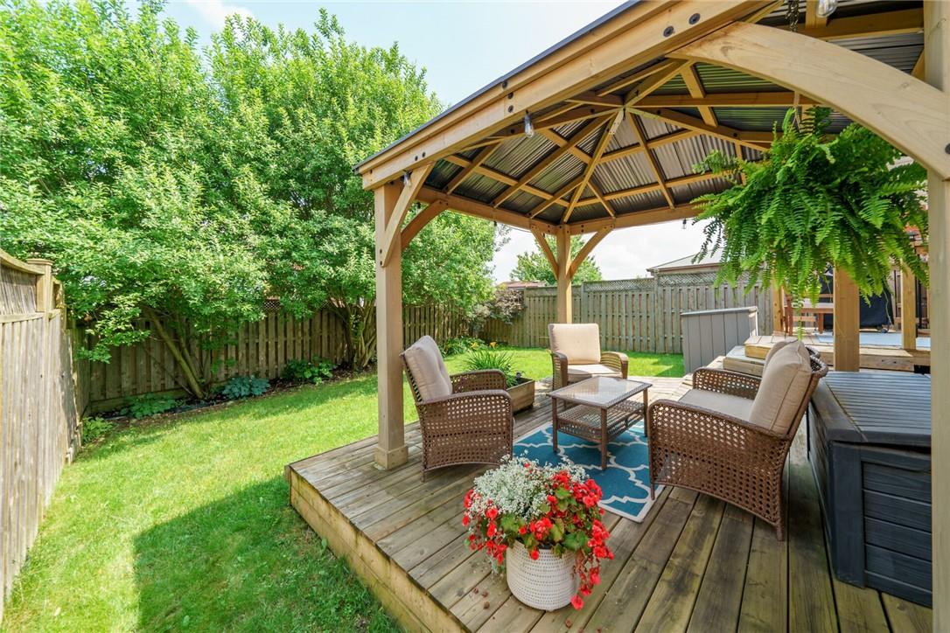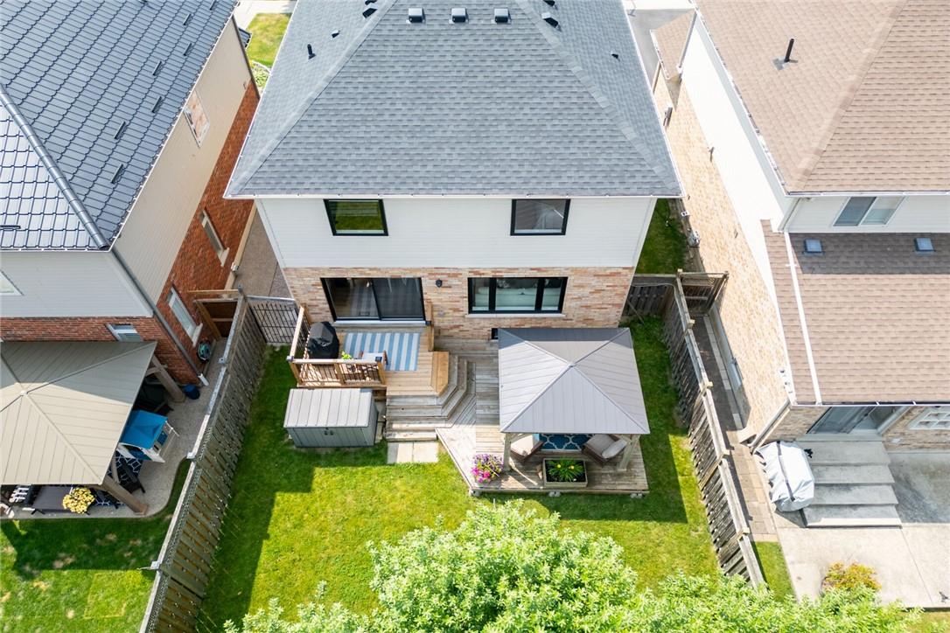3 Bedroom
3 Bathroom
1519 sqft
2 Level
Central Air Conditioning
Forced Air
$929,900
Don't miss the opportunity to own this gorgeous Losani home full of upgrades and renovations. Located in a family friendly community close to schools, parks, splash pad, shopping and restaurants. Enjoy the open concept main level with a stunning new kitchen from Inwood Custom Cabinets (‘23), new flooring, high end light fixtures, quartz counters and stainless steel appliances. A chic renovated powder room completes the main level. Updated stairway with new railings and black metal balusters take you to the second floor. The large primary suite features a paneled accent wall, ensuite bath and walk-in closet plus a separate built-in wardrobe. The lower level is fully finished with laminate flooring, pot lights and fresh paint with space for lounging plus a separate den/office area. Laundry room and storage complete the lower level. The fully fenced rear yard is great for entertaining and relaxing with a gazebo where you can enjoy views of the mature gardens. Exterior updates in the last 2 years include new windows & doors and new roof shingles. Furnace and AC also new in 2023. Truly move in ready. Act now to make this house your home. (id:27910)
Open House
This property has open houses!
Starts at:
2:00 pm
Ends at:
4:00 pm
Property Details
|
MLS® Number
|
H4198125 |
|
Property Type
|
Single Family |
|
Amenities Near By
|
Golf Course, Schools |
|
Equipment Type
|
Water Heater |
|
Features
|
Park Setting, Park/reserve, Conservation/green Belt, Golf Course/parkland, Double Width Or More Driveway, Paved Driveway, Automatic Garage Door Opener |
|
Parking Space Total
|
5 |
|
Rental Equipment Type
|
Water Heater |
Building
|
Bathroom Total
|
3 |
|
Bedrooms Above Ground
|
3 |
|
Bedrooms Total
|
3 |
|
Appliances
|
Dishwasher, Dryer, Refrigerator, Stove, Washer, Window Coverings |
|
Architectural Style
|
2 Level |
|
Basement Development
|
Finished |
|
Basement Type
|
Full (finished) |
|
Constructed Date
|
2007 |
|
Construction Style Attachment
|
Detached |
|
Cooling Type
|
Central Air Conditioning |
|
Exterior Finish
|
Brick, Vinyl Siding |
|
Foundation Type
|
Poured Concrete |
|
Half Bath Total
|
1 |
|
Heating Fuel
|
Natural Gas |
|
Heating Type
|
Forced Air |
|
Stories Total
|
2 |
|
Size Exterior
|
1519 Sqft |
|
Size Interior
|
1519 Sqft |
|
Type
|
House |
|
Utility Water
|
Municipal Water |
Parking
Land
|
Acreage
|
No |
|
Land Amenities
|
Golf Course, Schools |
|
Sewer
|
Municipal Sewage System |
|
Size Depth
|
98 Ft |
|
Size Frontage
|
36 Ft |
|
Size Irregular
|
36.09 X 98.43 |
|
Size Total Text
|
36.09 X 98.43|under 1/2 Acre |
Rooms
| Level |
Type |
Length |
Width |
Dimensions |
|
Second Level |
4pc Bathroom |
|
|
Measurements not available |
|
Second Level |
Bedroom |
|
|
10' 10'' x 10' 6'' |
|
Second Level |
Bedroom |
|
|
11' 10'' x 10' 1'' |
|
Second Level |
4pc Ensuite Bath |
|
|
8' 1'' x 7' 10'' |
|
Second Level |
Primary Bedroom |
|
|
17' 5'' x 11' 10'' |
|
Basement |
Storage |
|
|
7' 8'' x 6' 6'' |
|
Basement |
Office |
|
|
8' 0'' x 4' 3'' |
|
Basement |
Laundry Room |
|
|
12' 0'' x 10' 0'' |
|
Basement |
Recreation Room |
|
|
21' 2'' x 12' 5'' |
|
Ground Level |
2pc Bathroom |
|
|
Measurements not available |
|
Ground Level |
Eat In Kitchen |
|
|
17' 2'' x 10' 11'' |
|
Ground Level |
Living Room |
|
|
15' 8'' x 13' 3'' |
|
Ground Level |
Foyer |
|
|
13' 3'' x 3' 10'' |


















