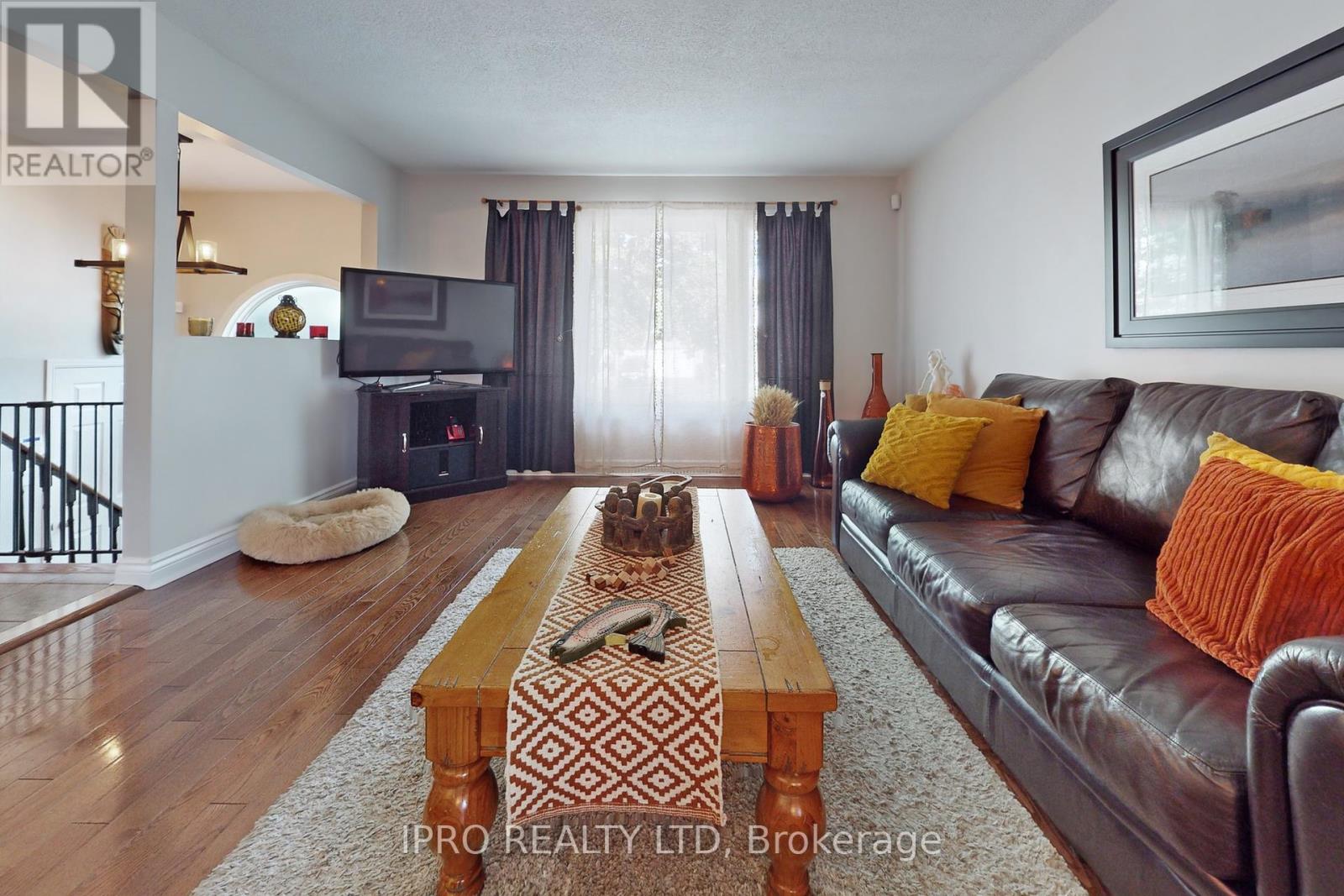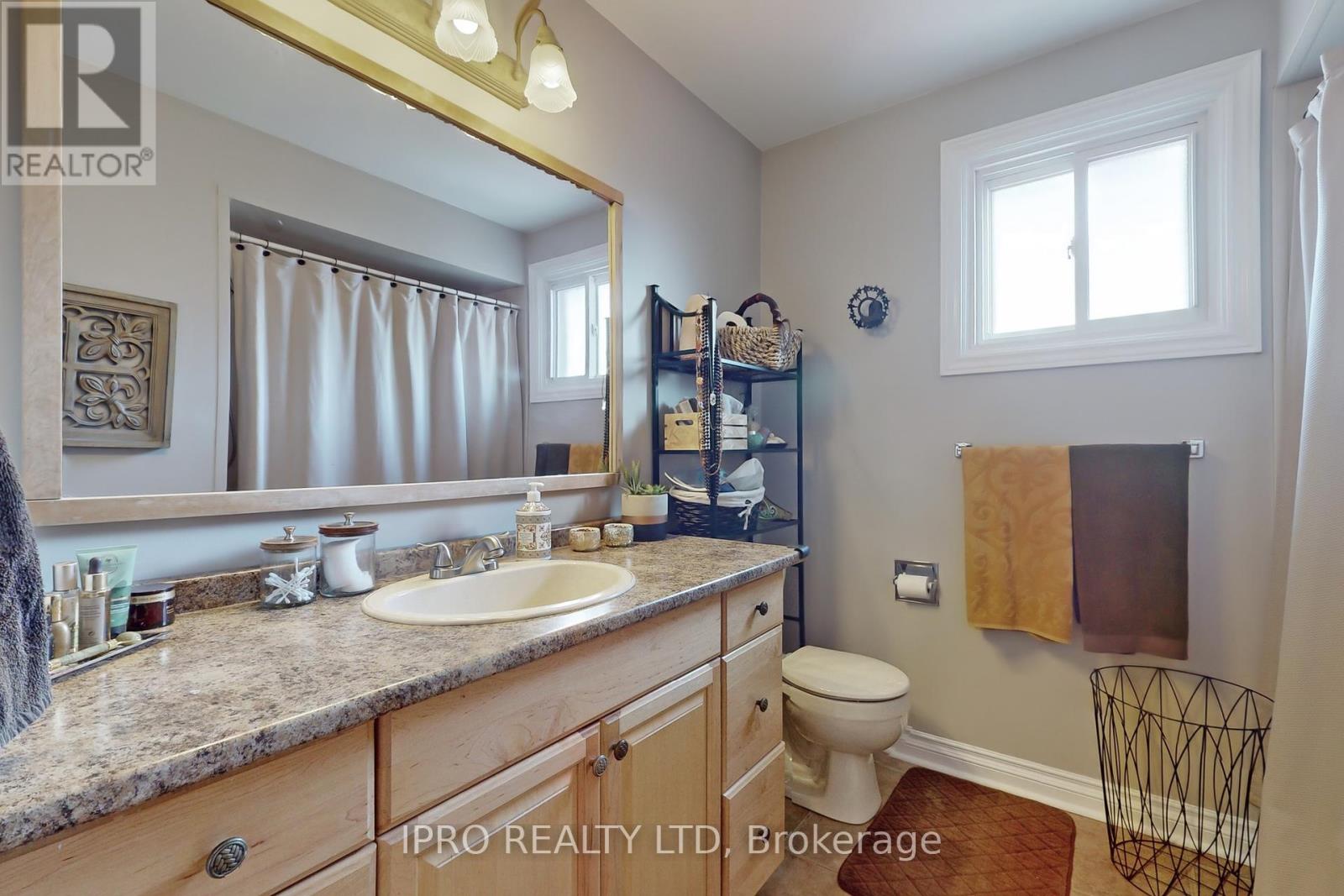5 Bedroom
2 Bathroom
Raised Bungalow
Inground Pool
Central Air Conditioning
Forced Air
$1,174,900
Welcome to this stunning 3+2 Bedroom bungalow nestled on a quiet Cres. Nearby shopping, schools and many more amenities. Features spacious 3 Bedrooms with hardwood floors, large eat-in kitchen and ceramic floors, bright, formal living room and dining room with hardwood floors. Sliding door walk-out from Din/Rm to an oasis 2 tier deck with a breathtaking view of the backyard and overlooking the inground pool (approx 14'x28' and 3 1/2'x7' deep). (Pool Liner and Heater approx 5 years) Professionally finished bsmt with separate entrance from garage to a large re room with custom built wet bar and an additional 2 Bedroom and 3 Pc. bathroom. Great family home, excellent location. Must be seen to be appreciated. Seller's and sales reps do not warrant retrofit status of the bsmt. Garage is heated and A/C. Roof approx 10 yrs., Windows and Furnace approx 13 yrs. **** EXTRAS **** Please exclude TVs and and TV brackets. (id:27910)
Property Details
|
MLS® Number
|
N8393104 |
|
Property Type
|
Single Family |
|
Community Name
|
Bradford |
|
Features
|
Carpet Free |
|
Parking Space Total
|
3 |
|
Pool Type
|
Inground Pool |
Building
|
Bathroom Total
|
2 |
|
Bedrooms Above Ground
|
3 |
|
Bedrooms Below Ground
|
2 |
|
Bedrooms Total
|
5 |
|
Appliances
|
Water Meter, Storage Shed, Window Coverings |
|
Architectural Style
|
Raised Bungalow |
|
Basement Development
|
Finished |
|
Basement Type
|
N/a (finished) |
|
Construction Style Attachment
|
Detached |
|
Cooling Type
|
Central Air Conditioning |
|
Exterior Finish
|
Brick |
|
Foundation Type
|
Concrete |
|
Heating Fuel
|
Natural Gas |
|
Heating Type
|
Forced Air |
|
Stories Total
|
1 |
|
Type
|
House |
|
Utility Water
|
Municipal Water |
Parking
Land
|
Acreage
|
No |
|
Sewer
|
Sanitary Sewer |
|
Size Irregular
|
48.23 X 108.62 Ft |
|
Size Total Text
|
48.23 X 108.62 Ft |
Rooms
| Level |
Type |
Length |
Width |
Dimensions |
|
Lower Level |
Recreational, Games Room |
8.95 m |
3.15 m |
8.95 m x 3.15 m |
|
Lower Level |
Bedroom 4 |
5.47 m |
3.2 m |
5.47 m x 3.2 m |
|
Lower Level |
Bedroom 5 |
4 m |
3.25 m |
4 m x 3.25 m |
|
Main Level |
Kitchen |
6.6 m |
2.8 m |
6.6 m x 2.8 m |
|
Main Level |
Living Room |
5.5 m |
3.88 m |
5.5 m x 3.88 m |
|
Main Level |
Dining Room |
3.2 m |
3.18 m |
3.2 m x 3.18 m |
|
Main Level |
Primary Bedroom |
4.45 m |
3.2 m |
4.45 m x 3.2 m |
|
Main Level |
Bedroom 2 |
3.35 m |
2.25 m |
3.35 m x 2.25 m |
|
Main Level |
Bedroom 3 |
3.22 m |
2.43 m |
3.22 m x 2.43 m |
Utilities
|
Cable
|
Installed |
|
Sewer
|
Installed |










































