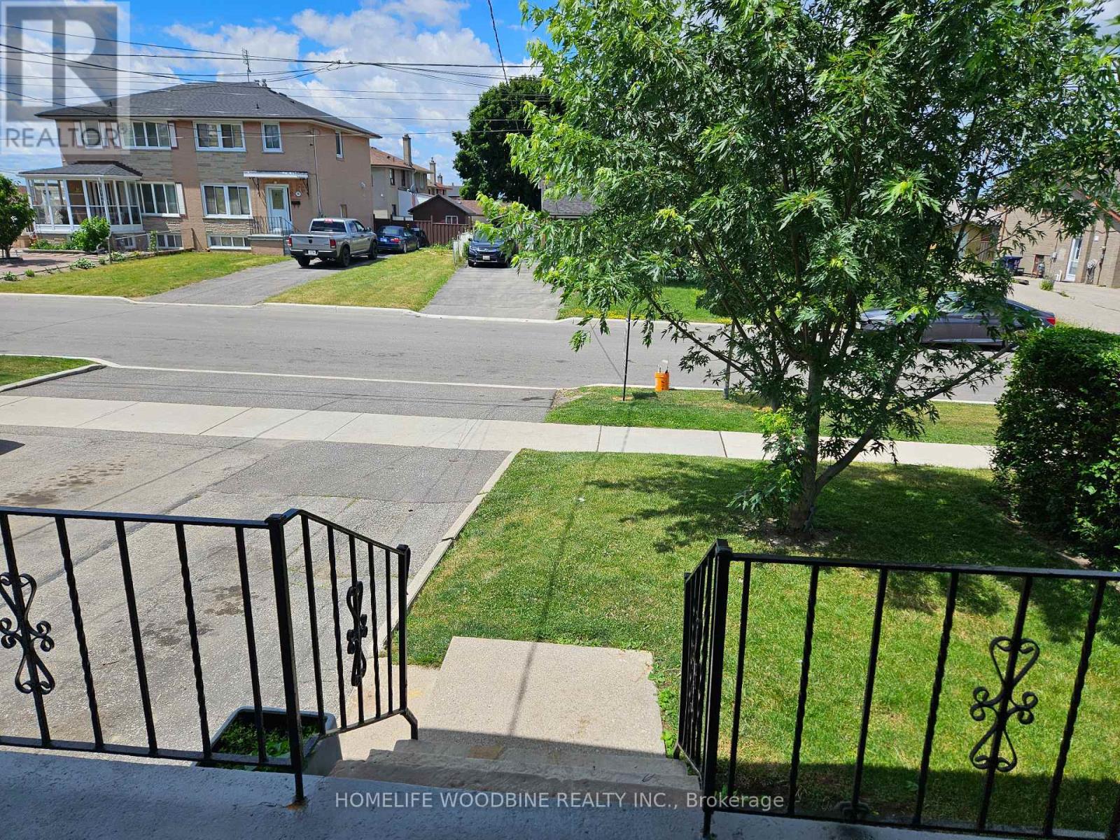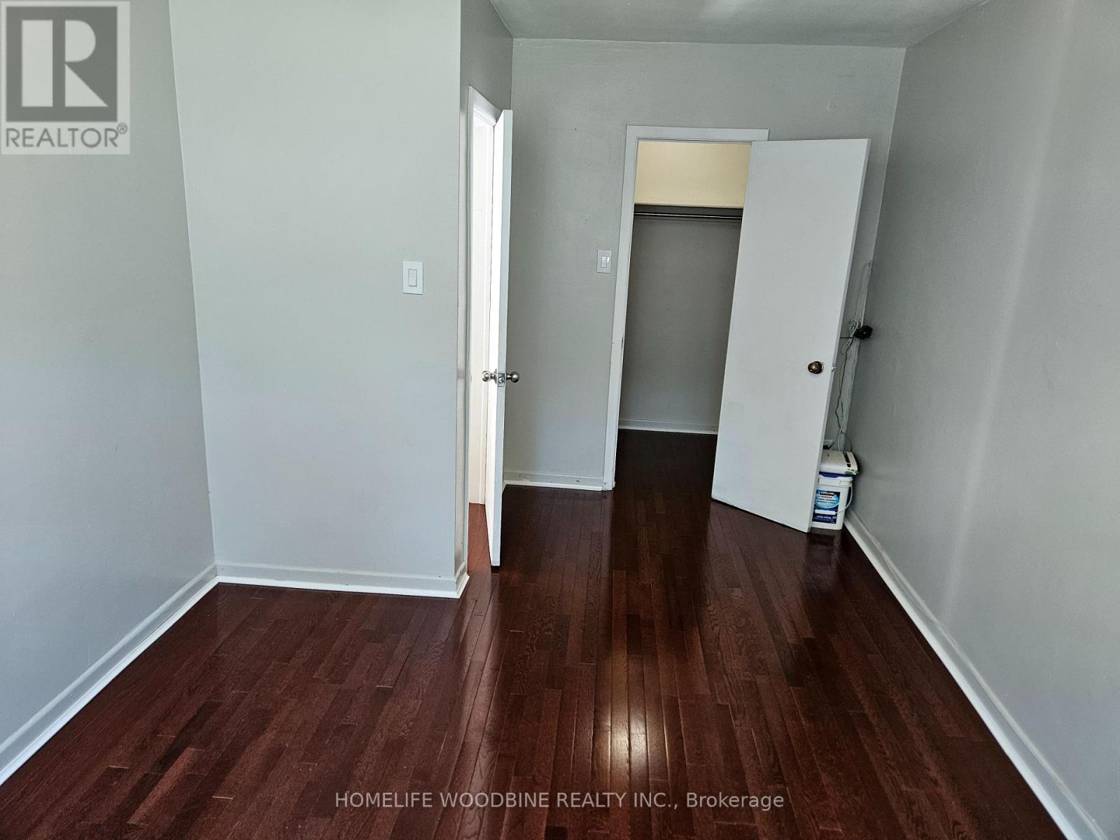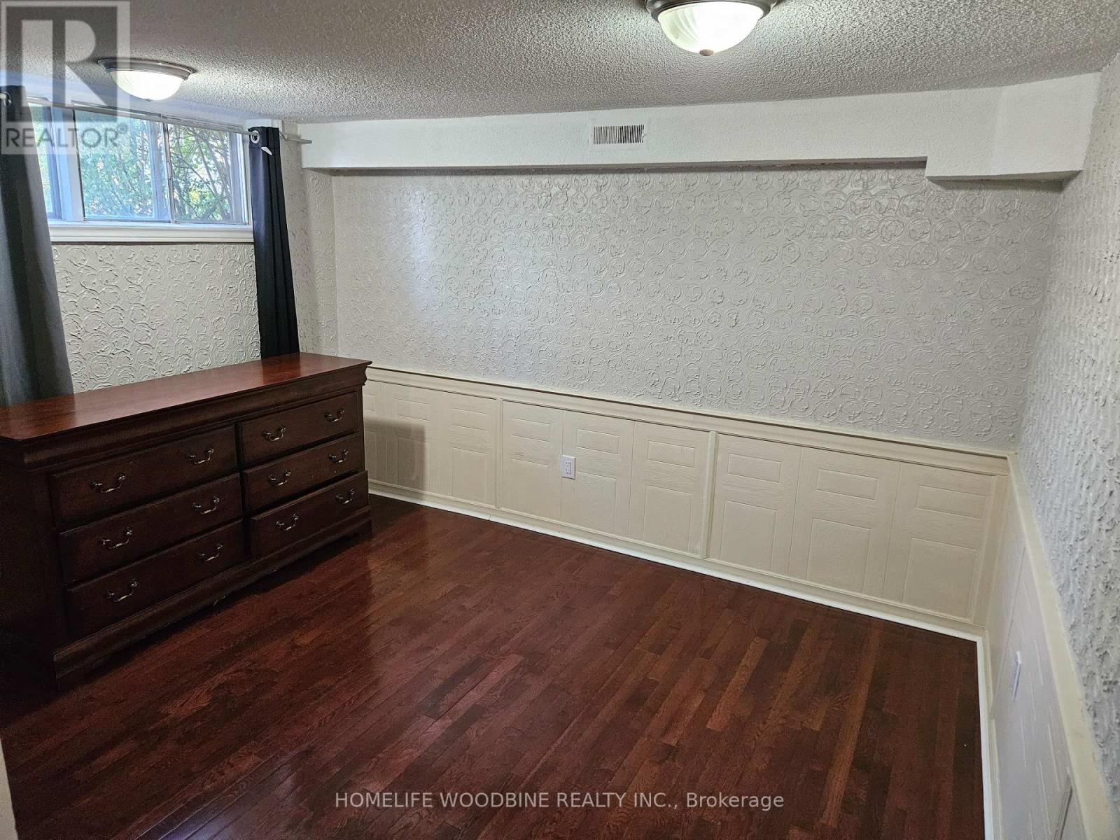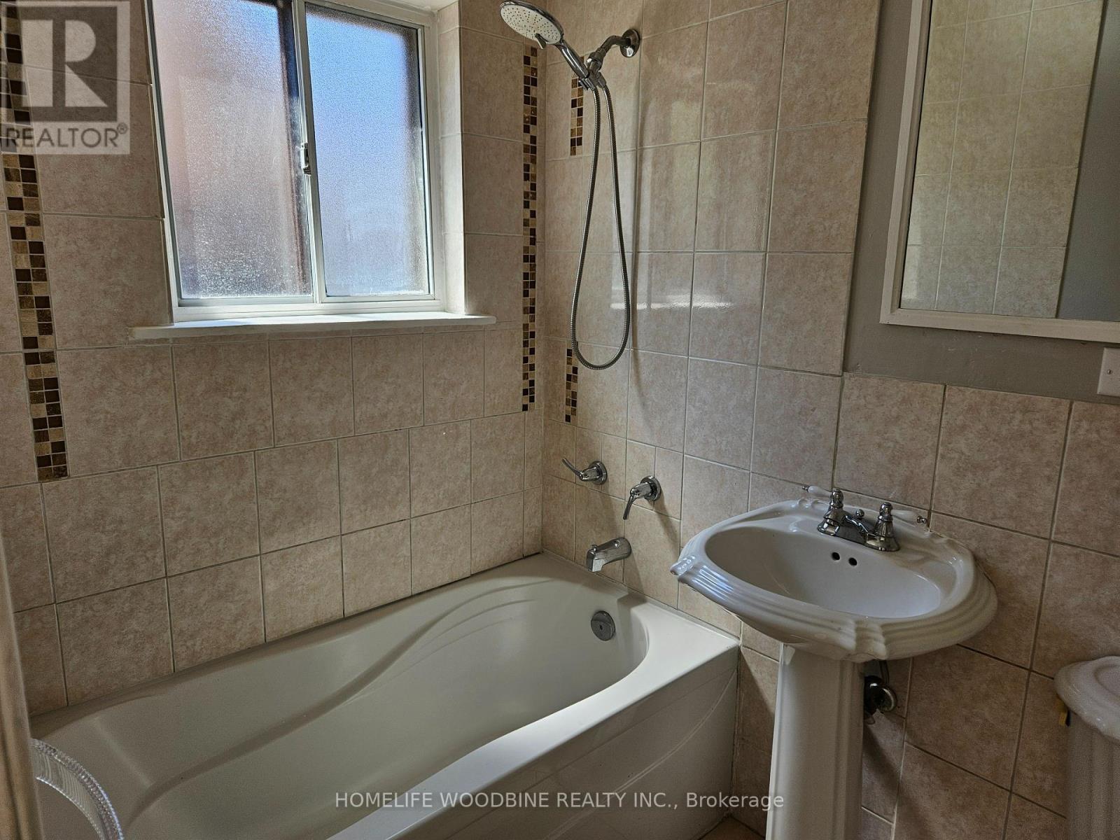6 Bedroom
3 Bathroom
Central Air Conditioning
Forced Air
$959,900
Welcome to this Beautiful 2-family home located in a friendly Glenfield-Jane Heights neighborhood. This versatile property offers Main Level Living room, Kitchen with breakfast area, Dining area (which can be utilized as a third bedroom) & Laundry facilities. Upper Level with Primary & Second bedroom with Laminate Floors and Large Windows. 4Pc bathroom. Lower Level features 2 Bedrooms with Walk In Closet and 4Pc bathroom. Finished Basement with Separate side entrance, Living Room, Bedroom & 4Pc Bathroom. This home is conveniently located in close proximity to Oakdale Golf & Country Club, York University, TTC, and Downsview Park, Major highways (400/407). Experience the perfect blend of comfort, convenience, and community living in this remarkable home. **** EXTRAS **** 2 Fridges, 2 Stoves, 2 Washers/ 2 Dryers, Window Coverings and Electrical Light Fixtures (id:27910)
Property Details
|
MLS® Number
|
W8485118 |
|
Property Type
|
Single Family |
|
Neigbourhood
|
North York |
|
Community Name
|
Glenfield-Jane Heights |
|
Parking Space Total
|
6 |
Building
|
Bathroom Total
|
3 |
|
Bedrooms Above Ground
|
5 |
|
Bedrooms Below Ground
|
1 |
|
Bedrooms Total
|
6 |
|
Basement Development
|
Finished |
|
Basement Features
|
Separate Entrance |
|
Basement Type
|
N/a (finished) |
|
Construction Style Attachment
|
Semi-detached |
|
Construction Style Split Level
|
Backsplit |
|
Cooling Type
|
Central Air Conditioning |
|
Exterior Finish
|
Brick |
|
Foundation Type
|
Concrete |
|
Heating Fuel
|
Natural Gas |
|
Heating Type
|
Forced Air |
|
Type
|
House |
|
Utility Water
|
Municipal Water |
Parking
Land
|
Acreage
|
No |
|
Sewer
|
Sanitary Sewer |
|
Size Irregular
|
30.28 X 125.07 Ft |
|
Size Total Text
|
30.28 X 125.07 Ft |
Rooms
| Level |
Type |
Length |
Width |
Dimensions |
|
Second Level |
Primary Bedroom |
5.15 m |
3.25 m |
5.15 m x 3.25 m |
|
Second Level |
Bedroom 2 |
3 m |
2.9 m |
3 m x 2.9 m |
|
Basement |
Bedroom |
3.5 m |
2.9 m |
3.5 m x 2.9 m |
|
Basement |
Kitchen |
3.2 m |
3.1 m |
3.2 m x 3.1 m |
|
Basement |
Living Room |
3.6 m |
3.1 m |
3.6 m x 3.1 m |
|
Lower Level |
Bedroom 4 |
4.3 m |
3 m |
4.3 m x 3 m |
|
Lower Level |
Bedroom 5 |
3.1 m |
2.95 m |
3.1 m x 2.95 m |
|
Main Level |
Living Room |
3.8 m |
3.24 m |
3.8 m x 3.24 m |
|
Main Level |
Eating Area |
5.6 m |
3.2 m |
5.6 m x 3.2 m |
|
Main Level |
Kitchen |
5.6 m |
3.2 m |
5.6 m x 3.2 m |
|
Main Level |
Bedroom |
3.2 m |
3.05 m |
3.2 m x 3.05 m |




































