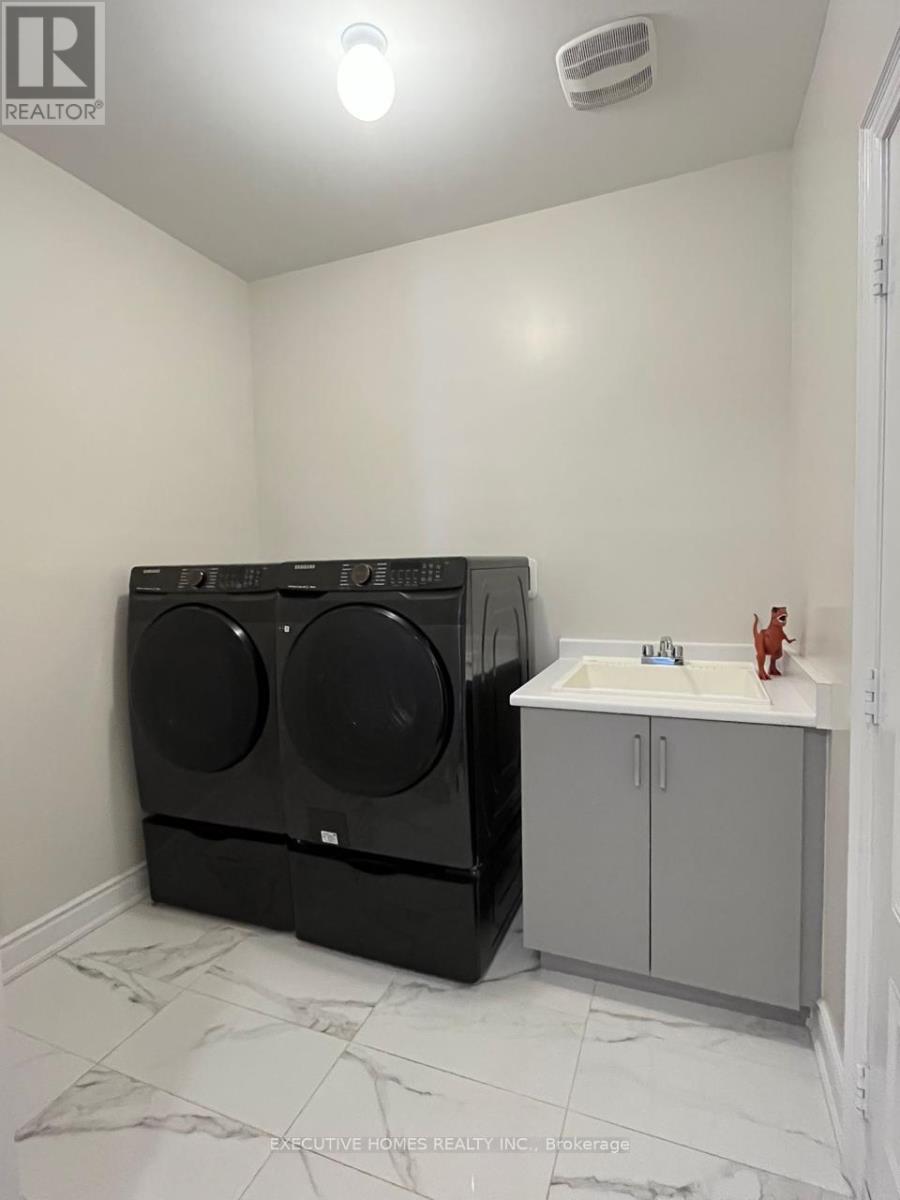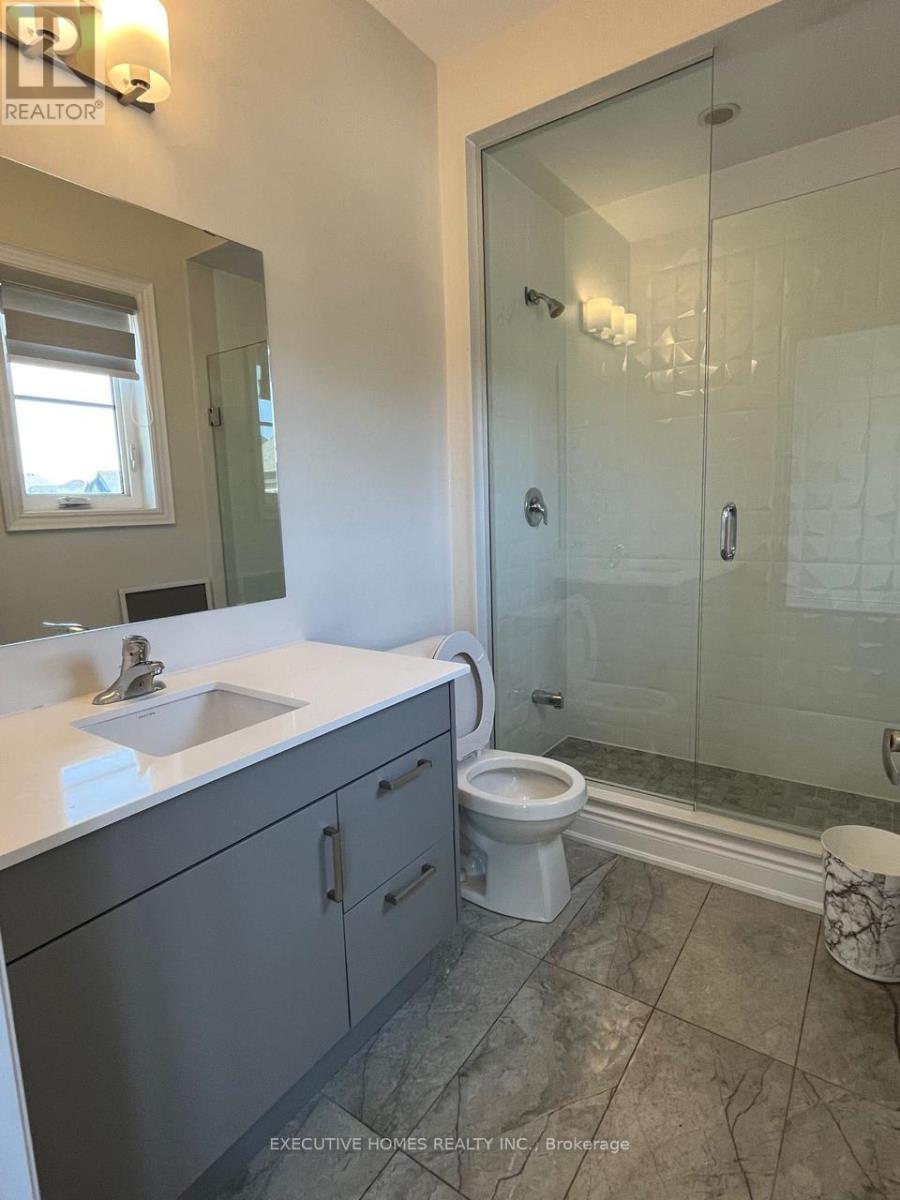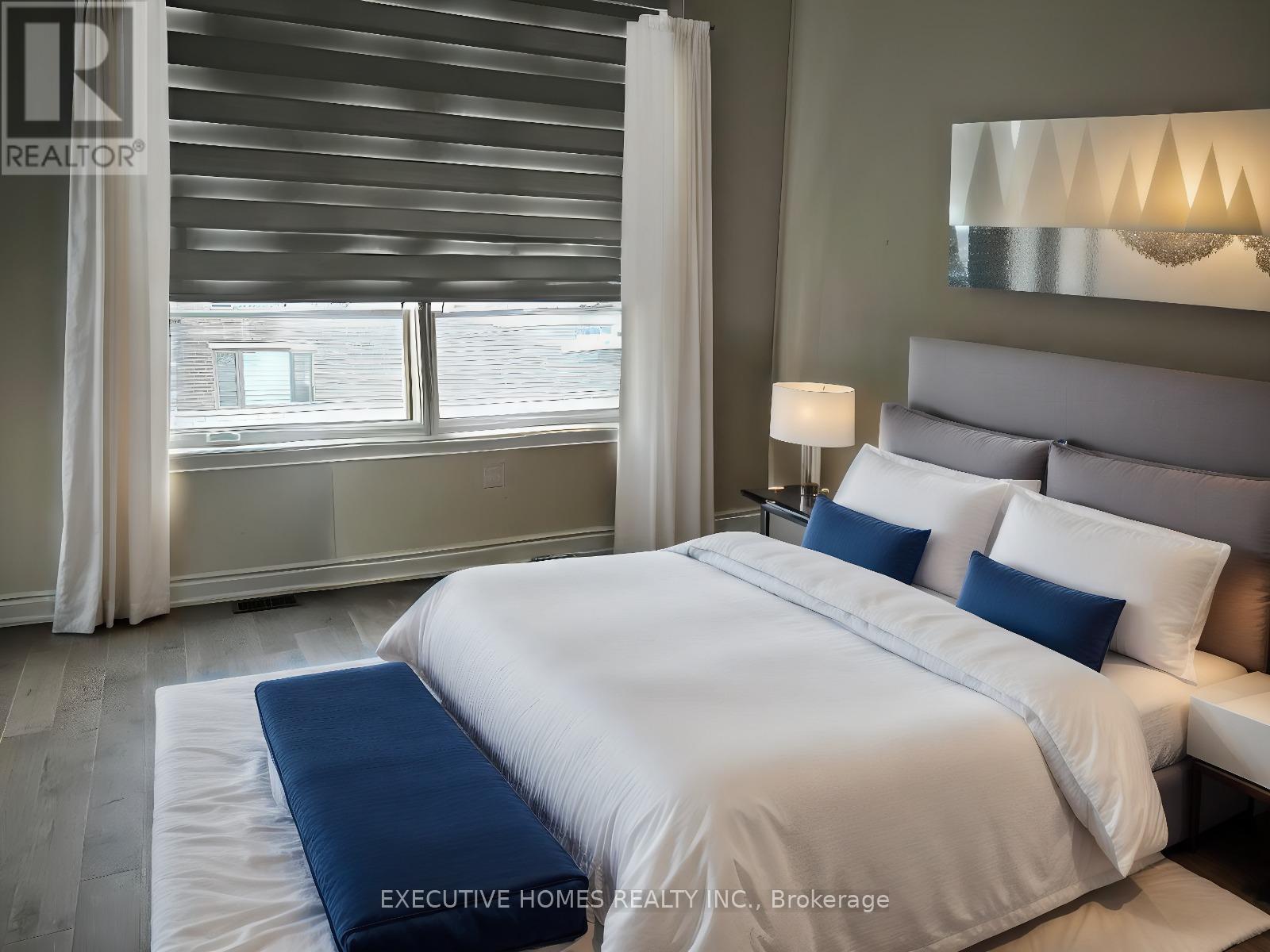4 Bedroom
6 Bathroom
Fireplace
Central Air Conditioning
Forced Air
$2,625,000
Stunning Masterpiece in the Prestigious Oakville East Preserve Community. Offering over 4200 sq ft of Luxurious Living space with almost 200k in upgrades. This gem is lit with natural sunlight in day time and is positioned on a rare premium corner lot. It features extensive oversized windows with automatic remote controlled blinds. The main floor boasts 10ft ceilings, second floor features 9ftceilings and 9ft ceiling height in finished basement. This home showcases exceptional quality, layout, design and craftsmanship. The meticulously designed living space is ideal for living. Main floor includes a huge foyer, formal step up dining room, step up Parlor room and a family room with an open concept customized Paris kitchen with extended center island and upgraded built in appliances. The cozy family room has a gas fireplace and has a walkout to the backyard with a perfect balance to greenery. The house has smooth ceilings on all the floors including basement. Prime location near highways **** EXTRAS **** Luxury bathrooms with upgraded premium vanities, Granite/Arborite countertops. Bedrooms have extended doors. House is backed by Tarion warranty corporation. Minutes away from Oakville Hospital, Go station, scenic walking trails and schools. (id:27910)
Property Details
|
MLS® Number
|
W8444152 |
|
Property Type
|
Single Family |
|
Community Name
|
Rural Oakville |
|
Amenities Near By
|
Hospital, Park, Public Transit, Schools |
|
Community Features
|
School Bus |
|
Parking Space Total
|
4 |
Building
|
Bathroom Total
|
6 |
|
Bedrooms Above Ground
|
4 |
|
Bedrooms Total
|
4 |
|
Basement Development
|
Finished |
|
Basement Type
|
Full (finished) |
|
Construction Style Attachment
|
Detached |
|
Cooling Type
|
Central Air Conditioning |
|
Exterior Finish
|
Stone, Brick |
|
Fireplace Present
|
Yes |
|
Foundation Type
|
Concrete |
|
Heating Fuel
|
Natural Gas |
|
Heating Type
|
Forced Air |
|
Stories Total
|
2 |
|
Type
|
House |
|
Utility Water
|
Municipal Water |
Parking
Land
|
Acreage
|
No |
|
Land Amenities
|
Hospital, Park, Public Transit, Schools |
|
Sewer
|
Sanitary Sewer |
|
Size Irregular
|
48.46 X 90.04 Ft |
|
Size Total Text
|
48.46 X 90.04 Ft |
Rooms
| Level |
Type |
Length |
Width |
Dimensions |
|
Second Level |
Primary Bedroom |
|
|
Measurements not available |
|
Second Level |
Bedroom 2 |
|
|
Measurements not available |
|
Second Level |
Bedroom 3 |
|
|
Measurements not available |
|
Second Level |
Bedroom 4 |
|
|
Measurements not available |
|
Basement |
Bedroom 5 |
|
|
Measurements not available |
|
Basement |
Recreational, Games Room |
|
|
Measurements not available |
|
Main Level |
Foyer |
|
|
Measurements not available |
|
Main Level |
Eating Area |
|
|
Measurements not available |
|
Main Level |
Dining Room |
|
|
Measurements not available |
|
Main Level |
Kitchen |
|
|
Measurements not available |
|
Main Level |
Family Room |
|
|
Measurements not available |
|
Main Level |
Family Room |
|
|
Measurements not available |
Utilities






























