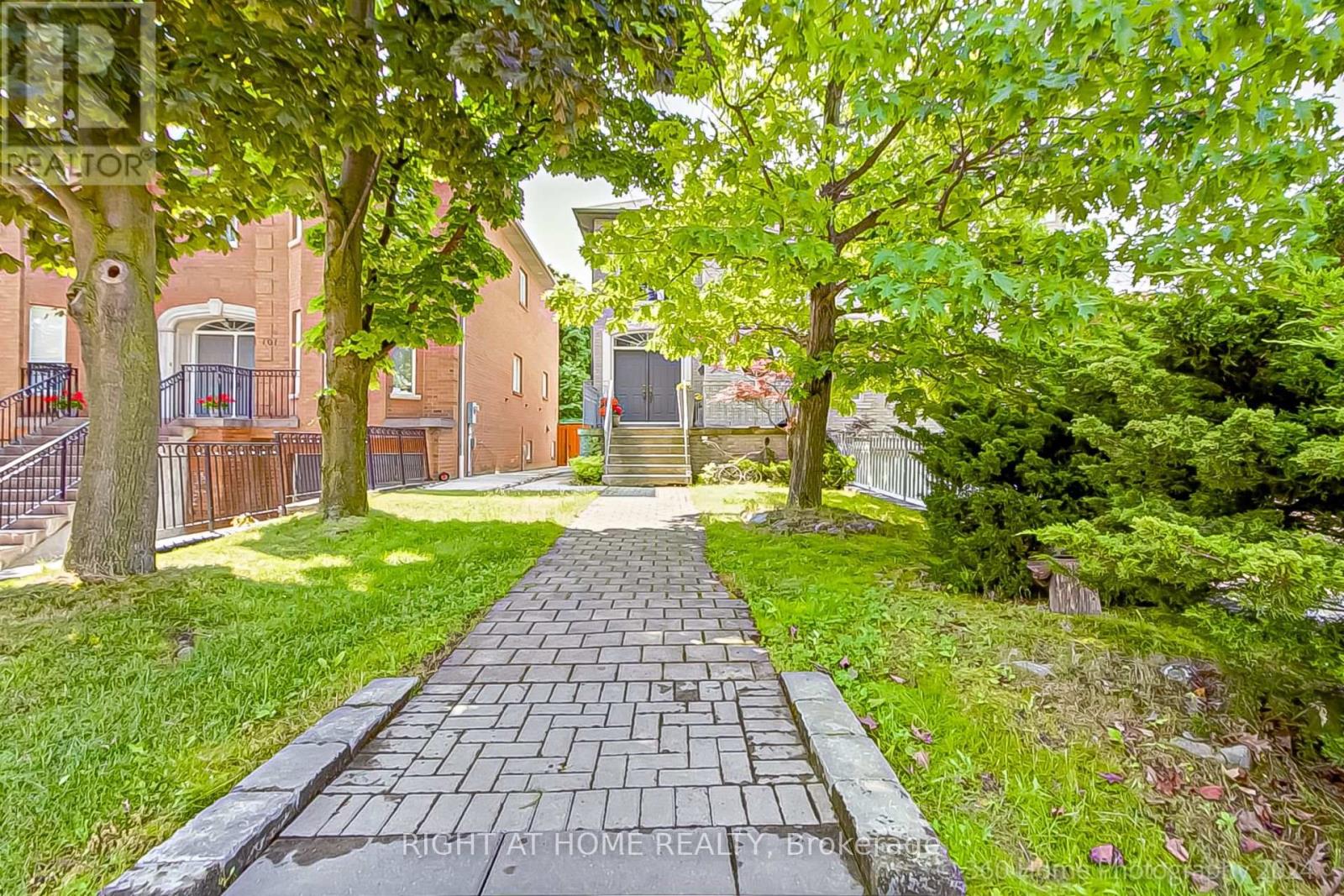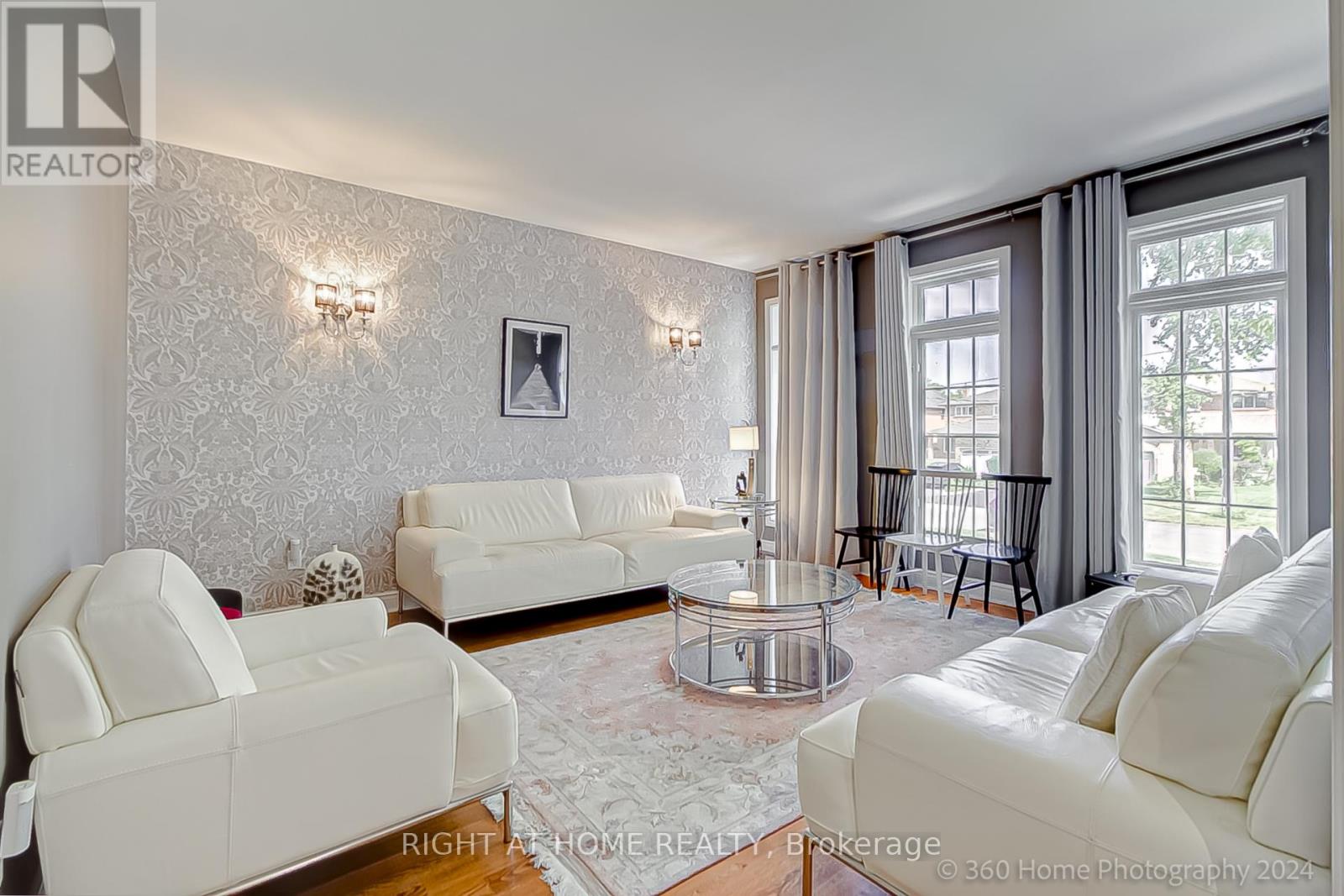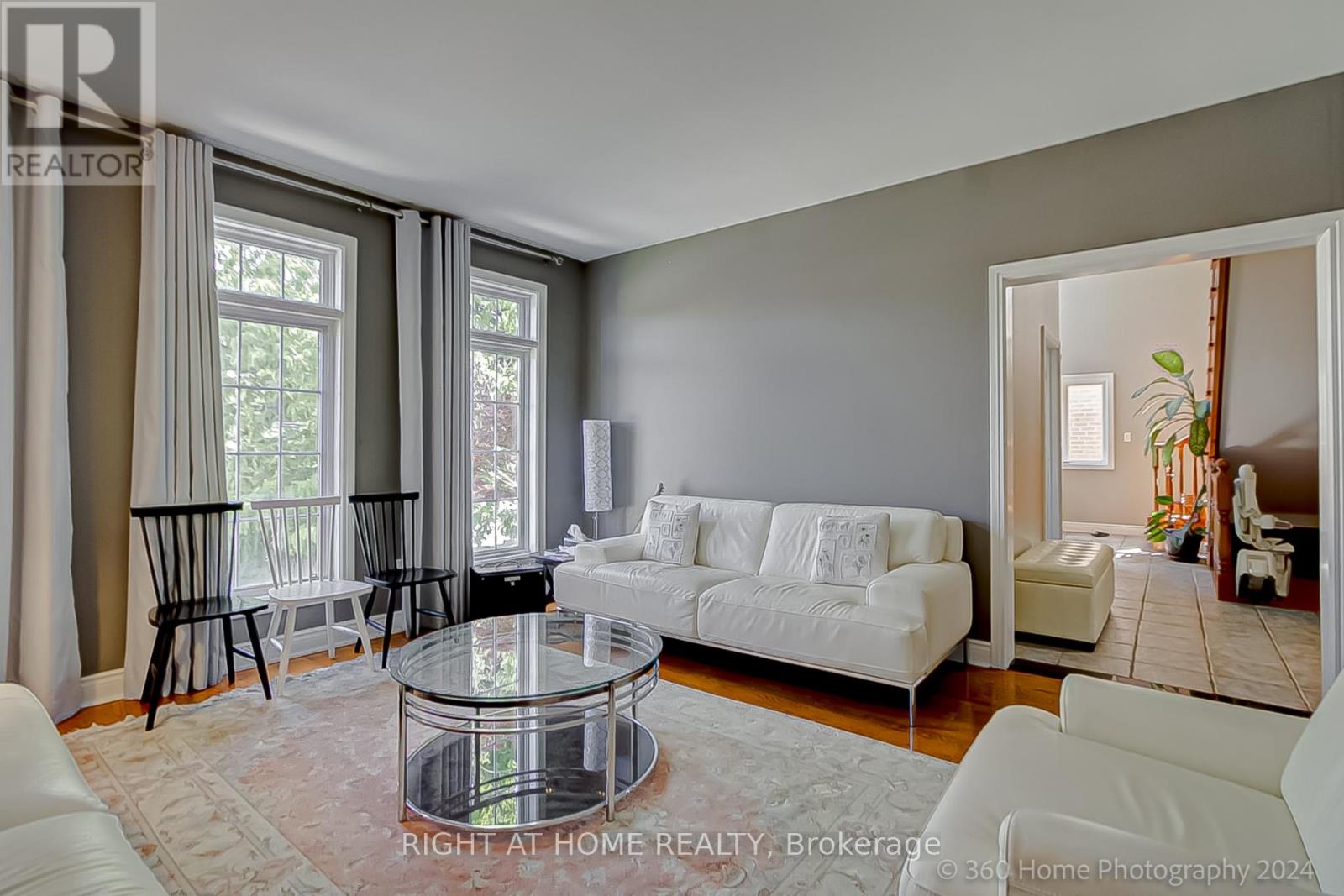4 Bedroom
4 Bathroom
Fireplace
Inground Pool
Central Air Conditioning
Forced Air
$2,690,000
Exceptional Custom Built Home In Prestigious South Richvale. Large 45 X 245.5 Ft Lot, Featuring A Salt Water Inground Pool and a huge Deck. Stunning Living/Dining Rooms. Custom Finished Office. 2Way Fireplace B/W Kitchen, Large Family Rm. Large Eat-In Kitchen W/ Stainless Steel Appliances and Granite Counter Top. W/O To Deck. Finished Basement W/Access To Garage, W/Up To Backyard. Spacious Master Bedroom + 3 Additional Large Bedrooms. Hardwood, Portlights Thru-Out. **** EXTRAS **** Main Floor Laundry W/Laundry Chute From 2nd Floor. Includes S/S: Fridge, B/I Stove, Microwave, Dishwasher, Rangehood, Gas Cook Top; All Elf's and Window Coverings, Washer, Dryer in Main Floor. Stove and Refrigerator in Basement. (id:27910)
Property Details
|
MLS® Number
|
N9011841 |
|
Property Type
|
Single Family |
|
Community Name
|
South Richvale |
|
ParkingSpaceTotal
|
8 |
|
PoolType
|
Inground Pool |
Building
|
BathroomTotal
|
4 |
|
BedroomsAboveGround
|
4 |
|
BedroomsTotal
|
4 |
|
Appliances
|
Garage Door Opener Remote(s), Central Vacuum |
|
BasementDevelopment
|
Finished |
|
BasementFeatures
|
Separate Entrance |
|
BasementType
|
N/a (finished) |
|
ConstructionStyleAttachment
|
Detached |
|
CoolingType
|
Central Air Conditioning |
|
ExteriorFinish
|
Brick |
|
FireplacePresent
|
Yes |
|
FlooringType
|
Hardwood, Tile |
|
FoundationType
|
Poured Concrete |
|
HalfBathTotal
|
1 |
|
HeatingFuel
|
Natural Gas |
|
HeatingType
|
Forced Air |
|
StoriesTotal
|
2 |
|
Type
|
House |
|
UtilityWater
|
Municipal Water |
Parking
Land
|
Acreage
|
No |
|
Sewer
|
Sanitary Sewer |
|
SizeDepth
|
245 Ft ,6 In |
|
SizeFrontage
|
45 Ft |
|
SizeIrregular
|
45 X 245.5 Ft |
|
SizeTotalText
|
45 X 245.5 Ft |
Rooms
| Level |
Type |
Length |
Width |
Dimensions |
|
Second Level |
Primary Bedroom |
6.13 m |
3.7 m |
6.13 m x 3.7 m |
|
Second Level |
Bedroom 2 |
3.7 m |
3.14 m |
3.7 m x 3.14 m |
|
Second Level |
Bedroom 3 |
4.35 m |
3.59 m |
4.35 m x 3.59 m |
|
Second Level |
Bedroom 4 |
3.53 m |
3.29 m |
3.53 m x 3.29 m |
|
Main Level |
Living Room |
4.56 m |
4.3 m |
4.56 m x 4.3 m |
|
Main Level |
Dining Room |
4.34 m |
4.18 m |
4.34 m x 4.18 m |
|
Main Level |
Office |
3.45 m |
3.03 m |
3.45 m x 3.03 m |
|
Main Level |
Family Room |
4.7 m |
4.32 m |
4.7 m x 4.32 m |
|
Main Level |
Kitchen |
6.37 m |
4 m |
6.37 m x 4 m |
|
Main Level |
Eating Area |
3.55 m |
2.71 m |
3.55 m x 2.71 m |









































