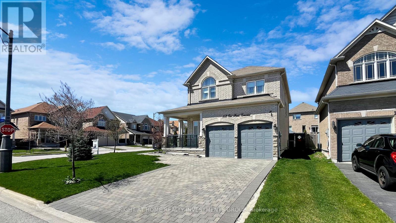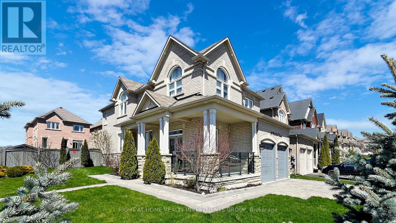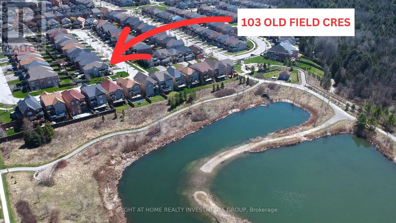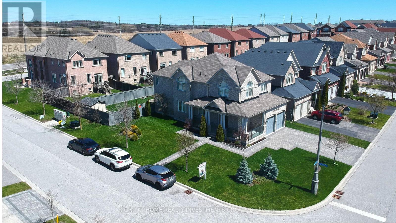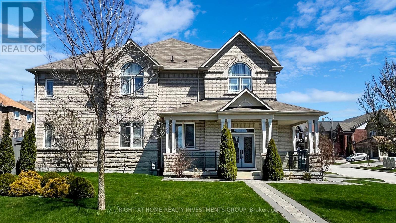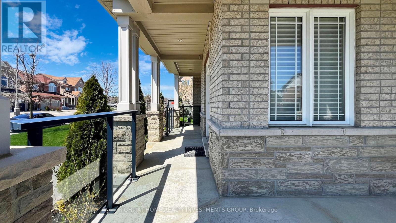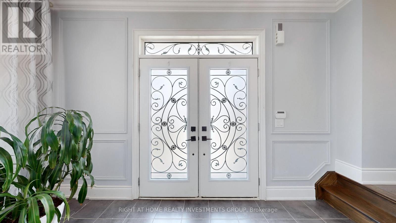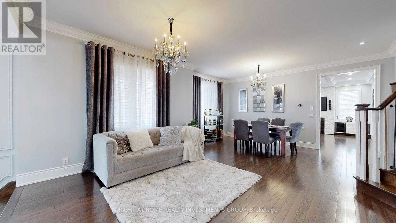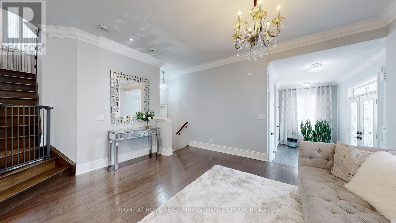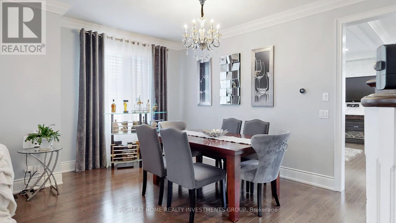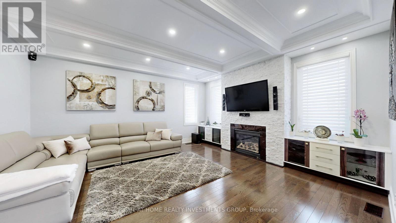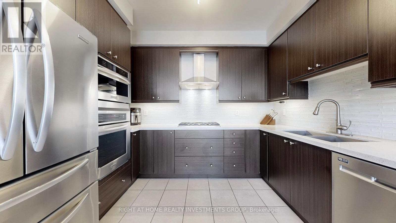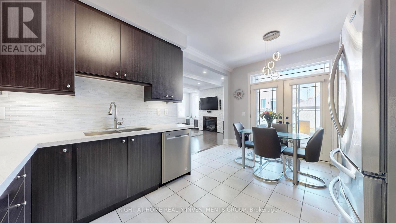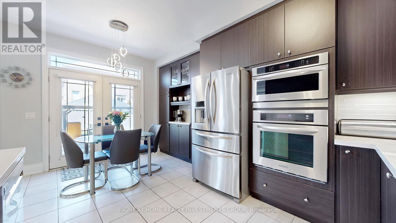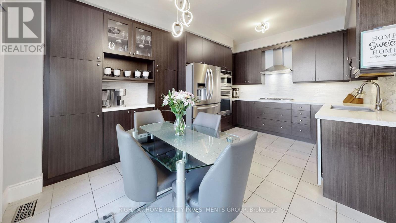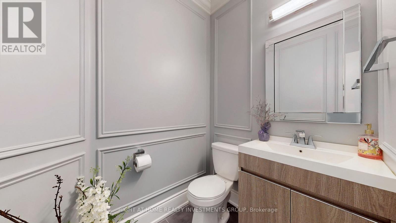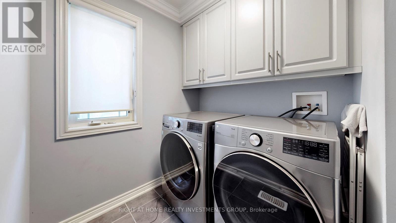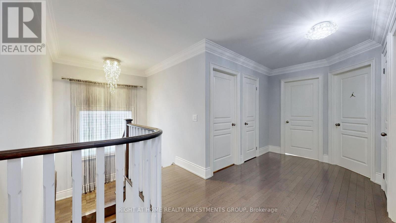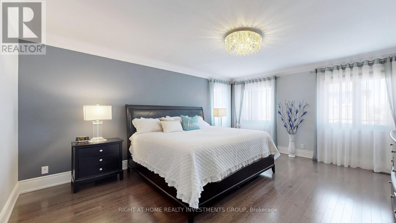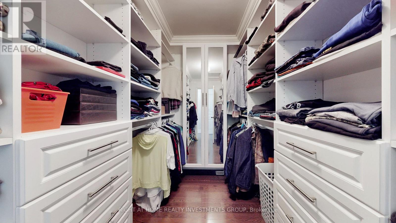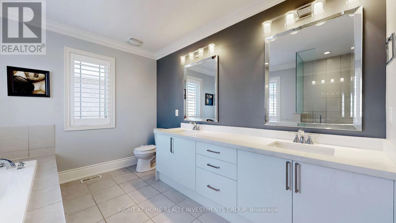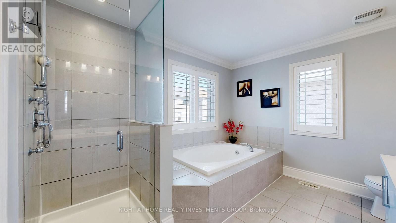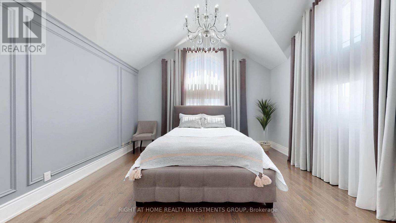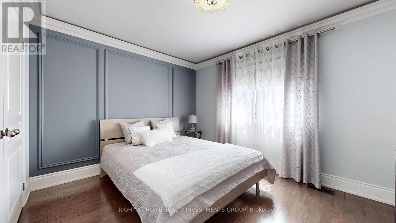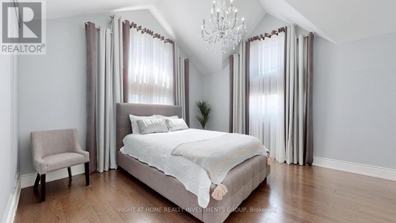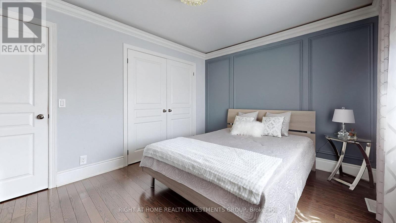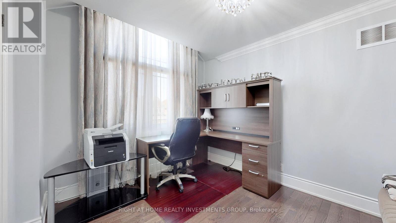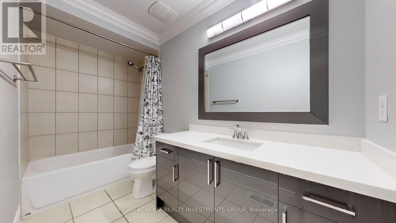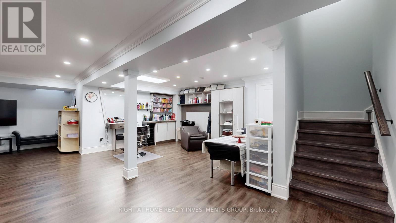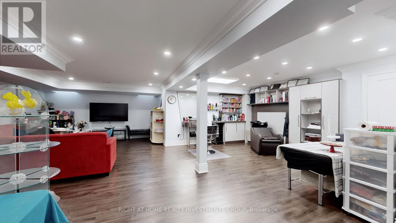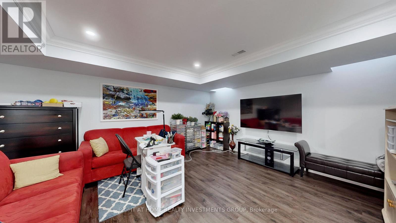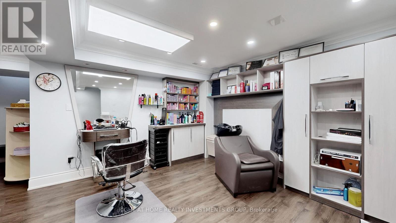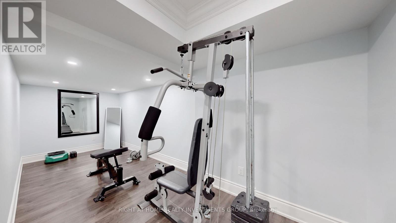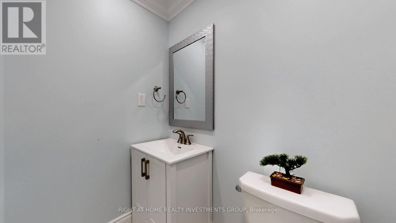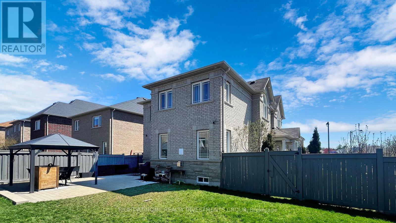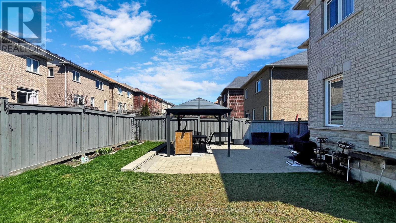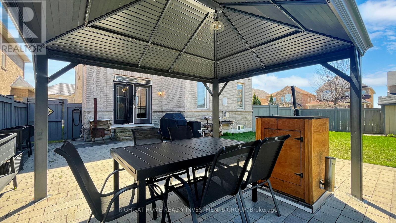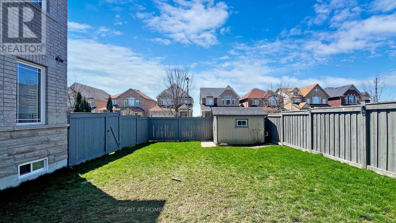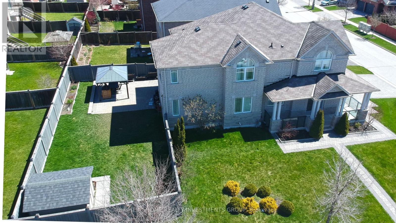5 Bedroom
4 Bathroom
Fireplace
Central Air Conditioning
Forced Air
$1,499,000
The Wait Is Over! It's Not Often That A Premium Corner Lot Of This Quality Comes On The Market. This Family Home In Desired Woodland Hill Neighbourhood is Finished With Taste and Attention To Detail. Renovated Top To Bottom This Home Features : A Functional Layout, Hardwood All Throughout, 9Ft Smooth Ceilings, Custom Crown Mouldings, Coffered Ceilings, Stone Laid Gas Fireplace, Modern Kitchen W/Built In Appliances, Pantry, Quartz Counters, Mosaic Backsplash. A Huge Primary Bedroom W/A Walk-In Closet W/Custom Shelving, A 2nd Bedroom That Rivals Many Primary Beds In Terms Of Impressing, Upper Level Laundry, A Professionally Finished Basement Will Be Ideal For Those Looking To Carry On Home Based Hair/Nail Salon or For Entertainment/Fitness Studio/Office. Multiple Upgrades Include: Full Front and Back Interlock, Crown Mouldings, Custom Glass Porch Railings, Security System With Cameras, Front and Back Sprinkler System. A MUST SEE! **** EXTRAS **** Ideal Location Within Minutes To Yonge St Amenities/Go Station/Great Schools/Shopping /Restaurants/ Trails/ Ponds/ Upper Canada Mall/ Costco/ Home Depot/Rona/ Farm Boy/ Longos. Big Fenced Backyard ! (id:27910)
Property Details
|
MLS® Number
|
N8263782 |
|
Property Type
|
Single Family |
|
Community Name
|
Woodland Hill |
|
Amenities Near By
|
Park, Schools |
|
Community Features
|
Community Centre |
|
Parking Space Total
|
6 |
Building
|
Bathroom Total
|
4 |
|
Bedrooms Above Ground
|
4 |
|
Bedrooms Below Ground
|
1 |
|
Bedrooms Total
|
5 |
|
Basement Type
|
Full |
|
Construction Style Attachment
|
Detached |
|
Cooling Type
|
Central Air Conditioning |
|
Exterior Finish
|
Brick, Concrete |
|
Fireplace Present
|
Yes |
|
Heating Fuel
|
Natural Gas |
|
Heating Type
|
Forced Air |
|
Stories Total
|
2 |
|
Type
|
House |
Parking
Land
|
Acreage
|
No |
|
Land Amenities
|
Park, Schools |
|
Size Irregular
|
62.99 X 109.9 Ft ; Irreg - See Attached Measuremnts |
|
Size Total Text
|
62.99 X 109.9 Ft ; Irreg - See Attached Measuremnts |
Rooms
| Level |
Type |
Length |
Width |
Dimensions |
|
Second Level |
Primary Bedroom |
4.5 m |
4.9 m |
4.5 m x 4.9 m |
|
Second Level |
Bedroom 2 |
3.72 m |
2.92 m |
3.72 m x 2.92 m |
|
Second Level |
Bedroom 3 |
4.19 m |
4.21 m |
4.19 m x 4.21 m |
|
Second Level |
Bedroom 4 |
3.86 m |
3.08 m |
3.86 m x 3.08 m |
|
Second Level |
Laundry Room |
1.75 m |
3.08 m |
1.75 m x 3.08 m |
|
Basement |
Exercise Room |
4.2 m |
2.1 m |
4.2 m x 2.1 m |
|
Basement |
Recreational, Games Room |
6.9 m |
4.6 m |
6.9 m x 4.6 m |
|
Main Level |
Foyer |
3.89 m |
2.99 m |
3.89 m x 2.99 m |
|
Main Level |
Living Room |
4.56 m |
3.86 m |
4.56 m x 3.86 m |
|
Main Level |
Dining Room |
2.75 m |
3.68 m |
2.75 m x 3.68 m |
|
Main Level |
Kitchen |
4.98 m |
3.4 m |
4.98 m x 3.4 m |
|
Main Level |
Family Room |
4.51 m |
4.86 m |
4.51 m x 4.86 m |
Utilities
|
Sewer
|
Installed |
|
Natural Gas
|
Installed |
|
Electricity
|
Installed |

