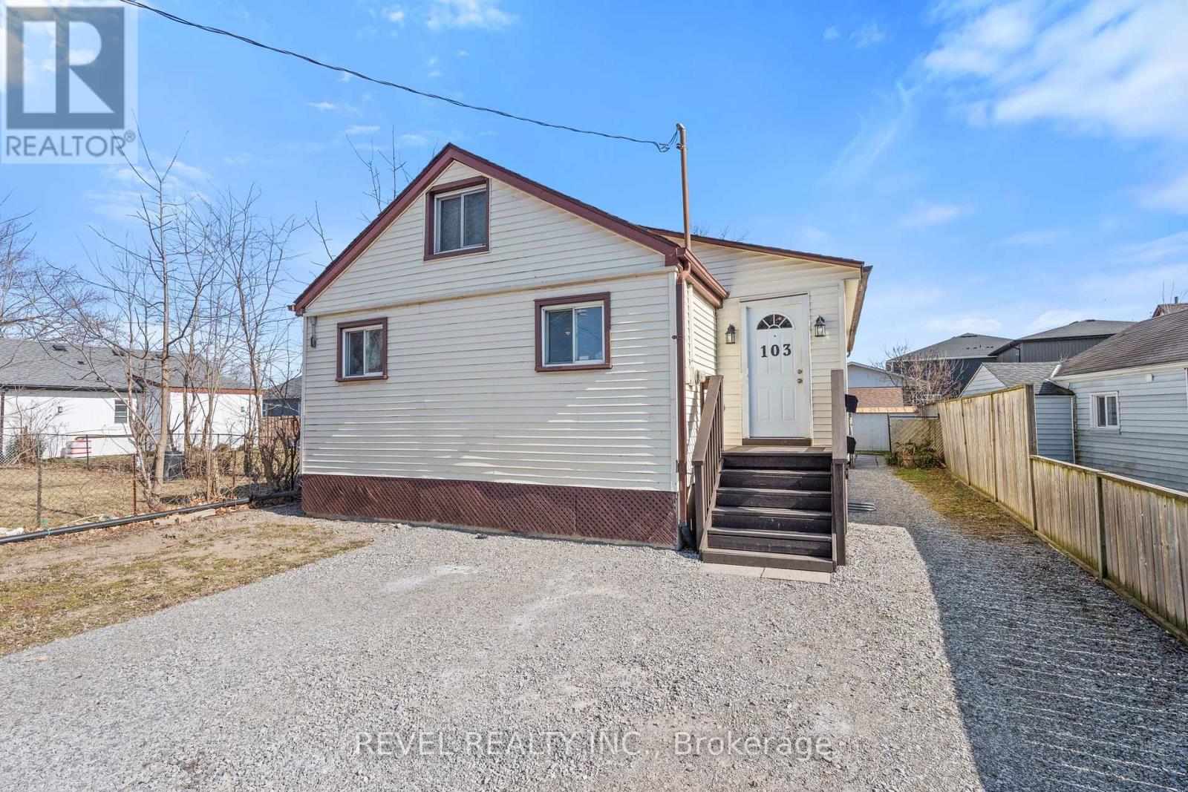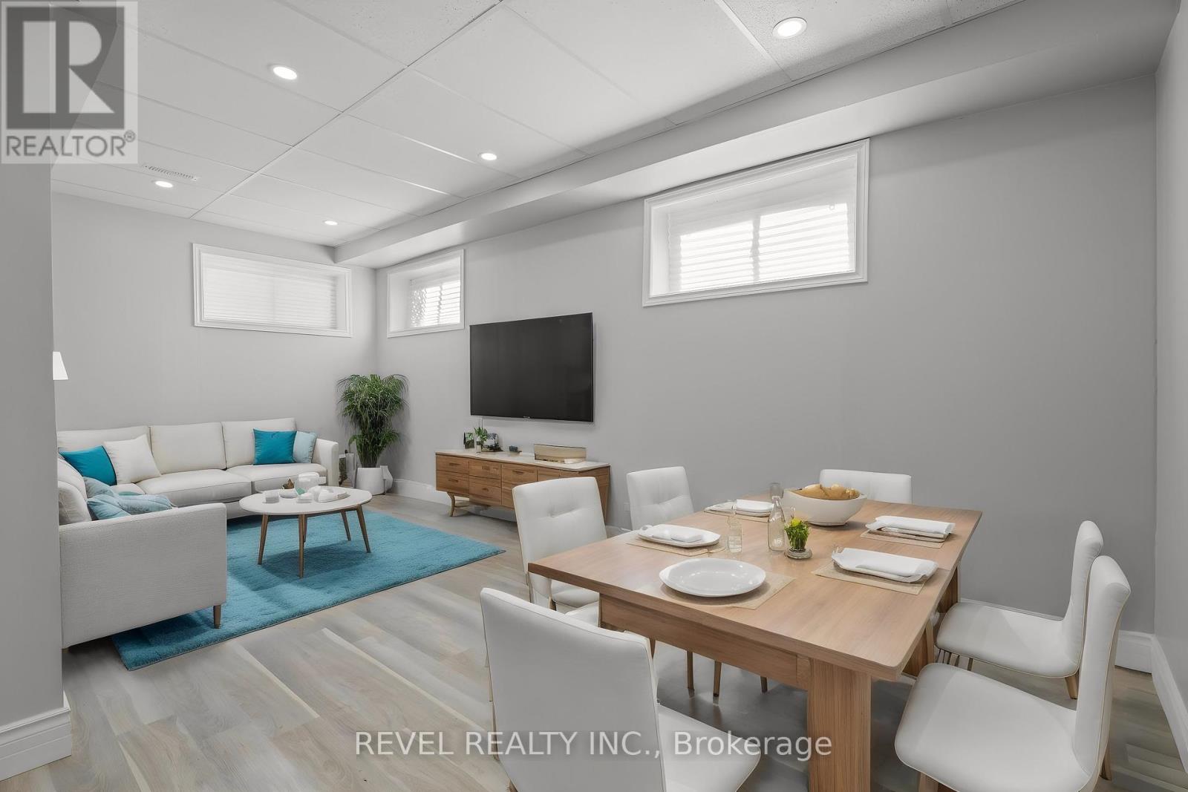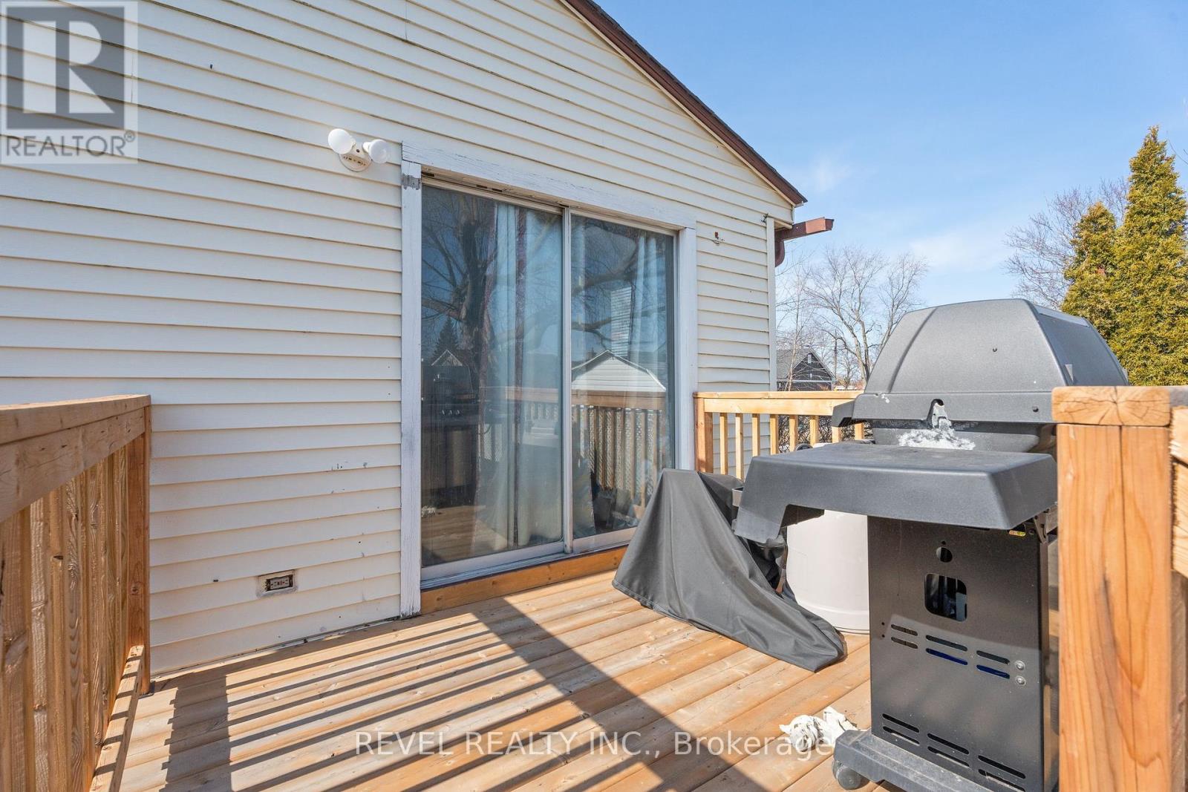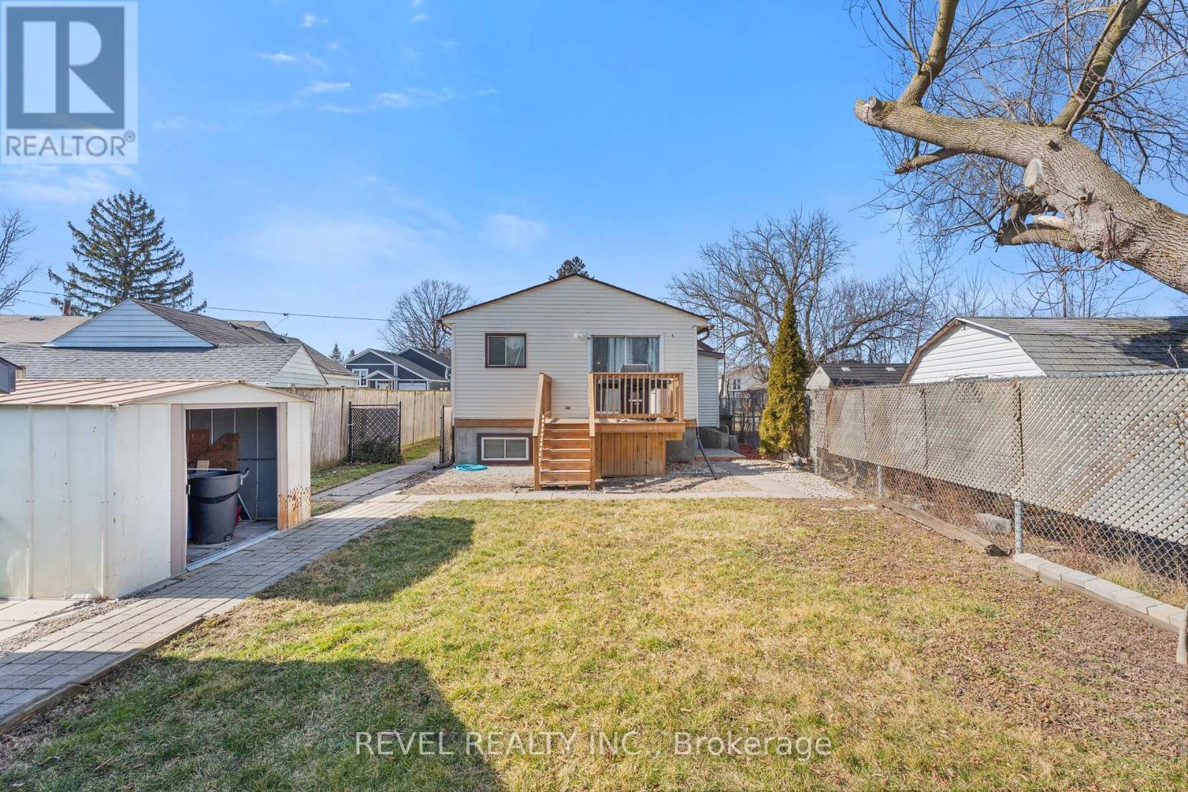5 Bedroom
2 Bathroom
Bungalow
Central Air Conditioning
Forced Air
$499,900
Attention buyers seeking an incredible investment opportunity or a perfect starter home! This fully finished detached Bungalow has endless potential, offering a total of 5 bedrms, 2 full baths, 2 kitchens, 2 laundry areas, & a private in-law suite with sep entrance. Main flr with 3 bedrms, 4pc bath & airy open-concept living rm. The oversized kitchen, complete with its own laundry area, flows into dining rm, with patio doors opening onto a charming wooden deck overlooking the expansive fully fenced backyard with 2 sheds & plenty of room for extra amenities. Partially finished attic provides ample storage or play area. Separate rear entrance down to a private living area with its own kitchen, dinette, & spacious rec room, along with 2 more bedrms, stylish 4pc bath, spare room ideal for office or hobby space, & utility/laundry rm. Recent updates include new roof (re-shingled in 20) and a tastefully refinished basement (24). Perfectly situated just steps away from Glendale & Pelham Rd **** EXTRAS **** this home offers easy access to amenities, including The Pen Centre, schools, Brock University, parks, hospital, bus routes, GO Station, and much more. Don't miss out on this incredible opportunity to make this fantastic property your own! (id:27910)
Property Details
|
MLS® Number
|
X8109904 |
|
Property Type
|
Single Family |
|
Parking Space Total
|
2 |
Building
|
Bathroom Total
|
2 |
|
Bedrooms Above Ground
|
3 |
|
Bedrooms Below Ground
|
2 |
|
Bedrooms Total
|
5 |
|
Appliances
|
Dryer, Refrigerator, Stove, Washer |
|
Architectural Style
|
Bungalow |
|
Basement Features
|
Separate Entrance |
|
Basement Type
|
Full |
|
Construction Style Attachment
|
Detached |
|
Cooling Type
|
Central Air Conditioning |
|
Exterior Finish
|
Vinyl Siding |
|
Heating Fuel
|
Natural Gas |
|
Heating Type
|
Forced Air |
|
Stories Total
|
1 |
|
Type
|
House |
|
Utility Water
|
Municipal Water |
Land
|
Acreage
|
No |
|
Sewer
|
Sanitary Sewer |
|
Size Irregular
|
37.09 X 149 Ft |
|
Size Total Text
|
37.09 X 149 Ft |
Rooms
| Level |
Type |
Length |
Width |
Dimensions |
|
Basement |
Kitchen |
2.69 m |
2.57 m |
2.69 m x 2.57 m |
|
Basement |
Dining Room |
4.04 m |
2.87 m |
4.04 m x 2.87 m |
|
Basement |
Recreational, Games Room |
6.1 m |
4.83 m |
6.1 m x 4.83 m |
|
Basement |
Bedroom |
3.56 m |
3.4 m |
3.56 m x 3.4 m |
|
Basement |
Bedroom |
3.28 m |
2.87 m |
3.28 m x 2.87 m |
|
Main Level |
Living Room |
3.28 m |
3.05 m |
3.28 m x 3.05 m |
|
Main Level |
Kitchen |
6.05 m |
2.67 m |
6.05 m x 2.67 m |
|
Main Level |
Bedroom |
3.17 m |
3.02 m |
3.17 m x 3.02 m |
|
Main Level |
Primary Bedroom |
5.59 m |
3.02 m |
5.59 m x 3.02 m |
|
Main Level |
Bedroom |
2.74 m |
2.64 m |
2.74 m x 2.64 m |
|
Upper Level |
Den |
2.82 m |
2.41 m |
2.82 m x 2.41 m |

























