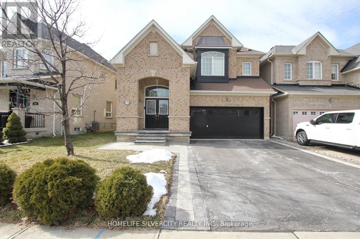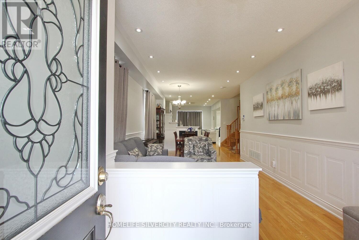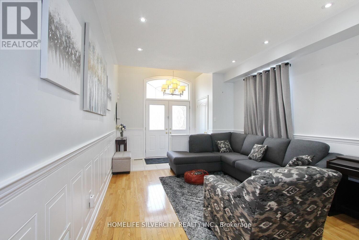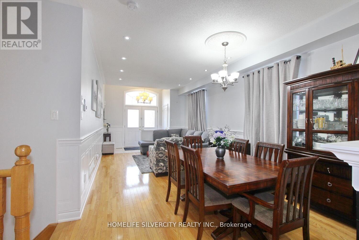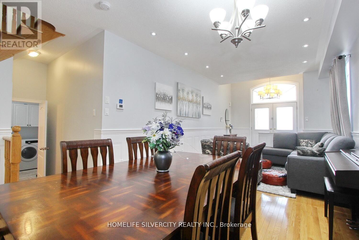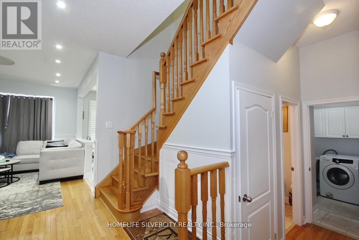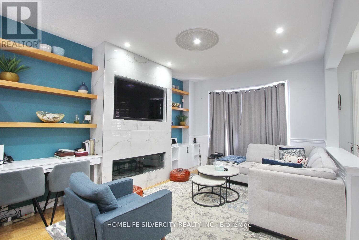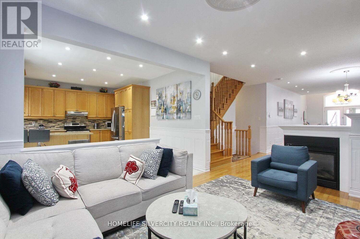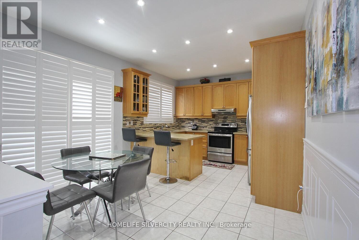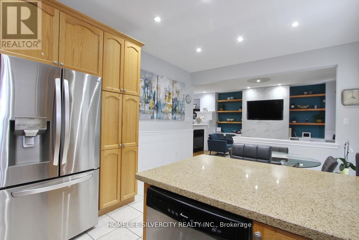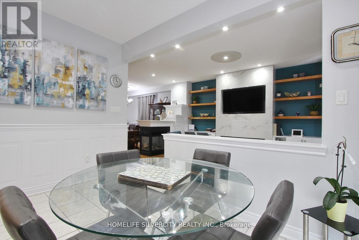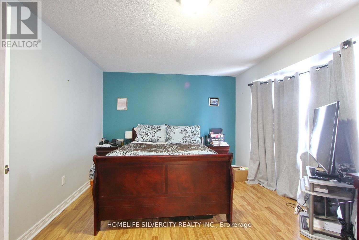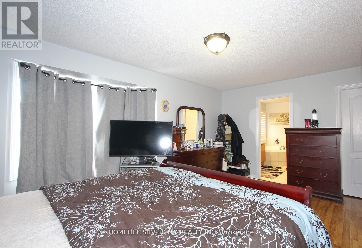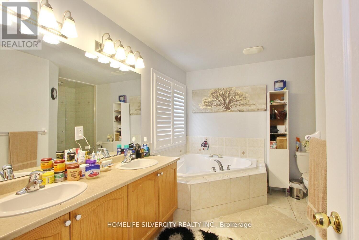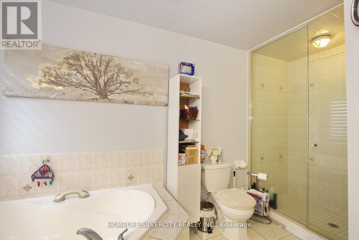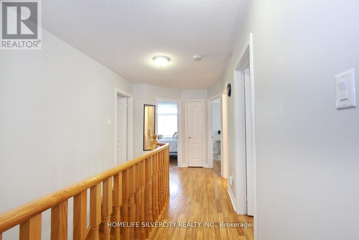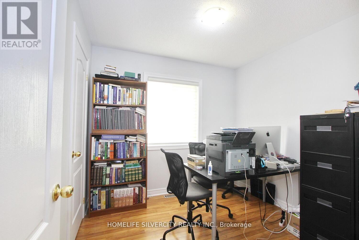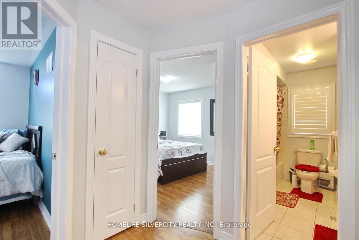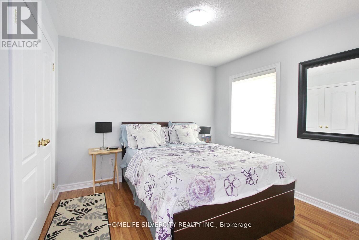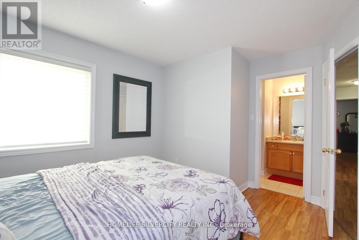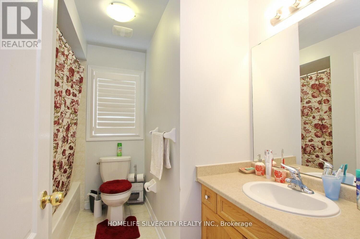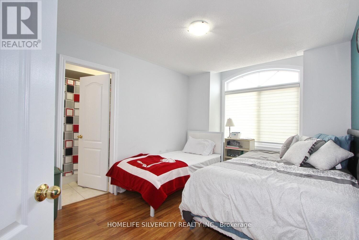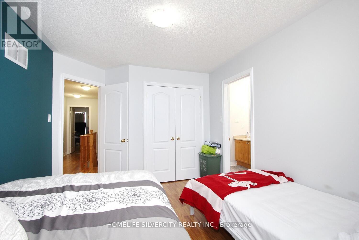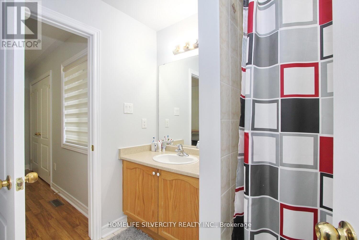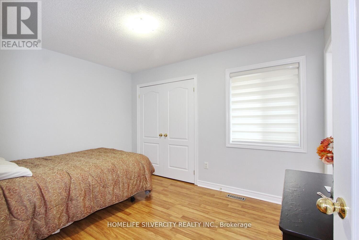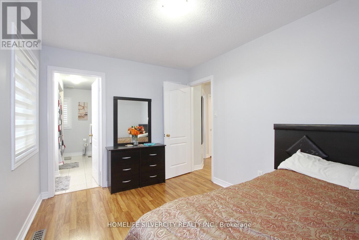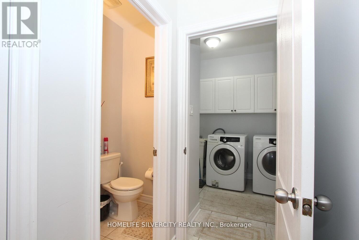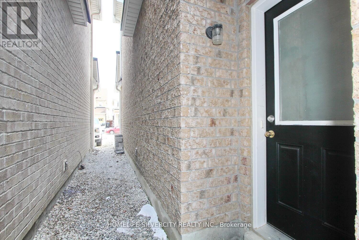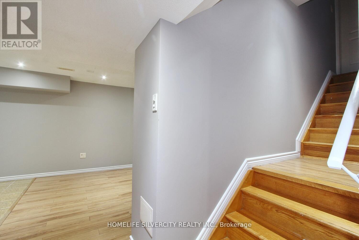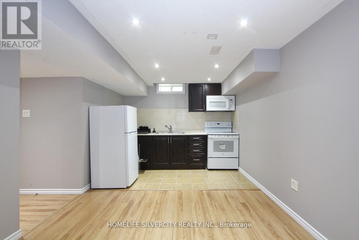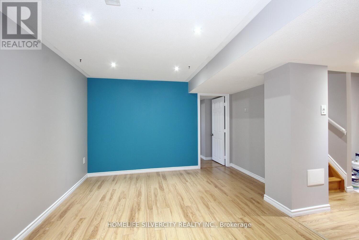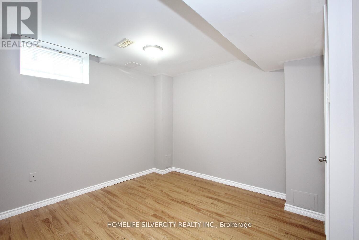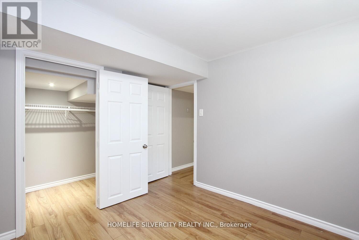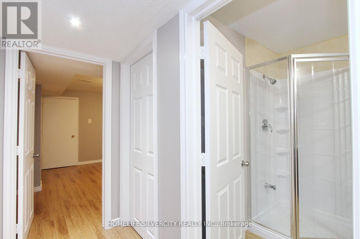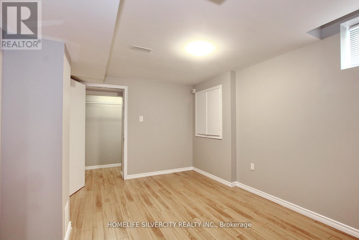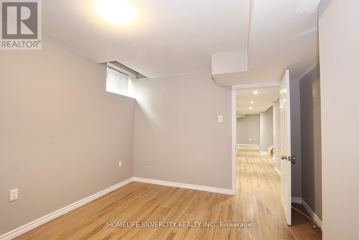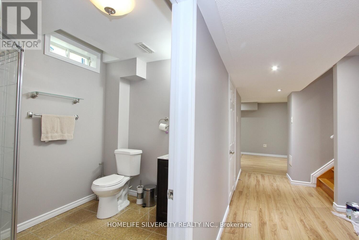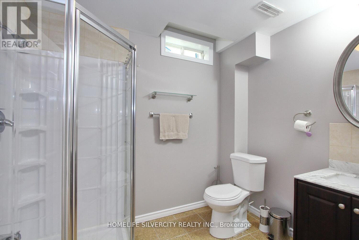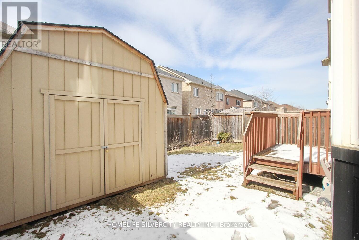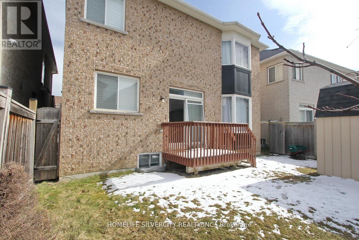6 Bedroom
5 Bathroom
Fireplace
Central Air Conditioning
Forced Air
$1,325,000
**Gorgeous, Spacious, 4 bedroom + Den home loaded with upgrades**. Double Door entrance, 2 Bedroom Basement with Potential rental income** Harwood on main floor** Oak stairs** tile entertainment unit with built-- in tables and shelves, Wayne Scotting wall design and Pot Lights on Main floor, Recently painted, Laundry area storage Cabinet, Quartz kitchen countertop with backsplash. Best Location, Walking distance to School, Bus Service and Shopping Centers. Beautiful backyard with Nice shed. **** EXTRAS **** Fridge, Stove, Washer & Dryer, GDo and all ELFs. (id:27910)
Property Details
|
MLS® Number
|
W8261338 |
|
Property Type
|
Single Family |
|
Community Name
|
Sandringham-Wellington |
|
Parking Space Total
|
6 |
Building
|
Bathroom Total
|
5 |
|
Bedrooms Above Ground
|
4 |
|
Bedrooms Below Ground
|
2 |
|
Bedrooms Total
|
6 |
|
Basement Development
|
Finished |
|
Basement Features
|
Separate Entrance |
|
Basement Type
|
N/a (finished) |
|
Construction Style Attachment
|
Detached |
|
Cooling Type
|
Central Air Conditioning |
|
Exterior Finish
|
Brick |
|
Fireplace Present
|
Yes |
|
Heating Fuel
|
Natural Gas |
|
Heating Type
|
Forced Air |
|
Stories Total
|
2 |
|
Type
|
House |
Parking
Land
|
Acreage
|
No |
|
Size Irregular
|
41.14 X 88.65 Ft ; 88.65ftx35.76ft X88.66ftx21.79ftx19.40ft |
|
Size Total Text
|
41.14 X 88.65 Ft ; 88.65ftx35.76ft X88.66ftx21.79ftx19.40ft |
Rooms
| Level |
Type |
Length |
Width |
Dimensions |
|
Second Level |
Primary Bedroom |
|
|
Measurements not available |
|
Second Level |
Bedroom 2 |
|
|
Measurements not available |
|
Second Level |
Bedroom 3 |
|
|
Measurements not available |
|
Second Level |
Bedroom 4 |
|
|
Measurements not available |
|
Second Level |
Den |
|
|
Measurements not available |
|
Main Level |
Living Room |
|
|
Measurements not available |
|
Main Level |
Dining Room |
|
|
Measurements not available |
|
Main Level |
Family Room |
|
|
Measurements not available |
|
Main Level |
Kitchen |
|
|
Measurements not available |
|
Main Level |
Eating Area |
|
|
Measurements not available |

