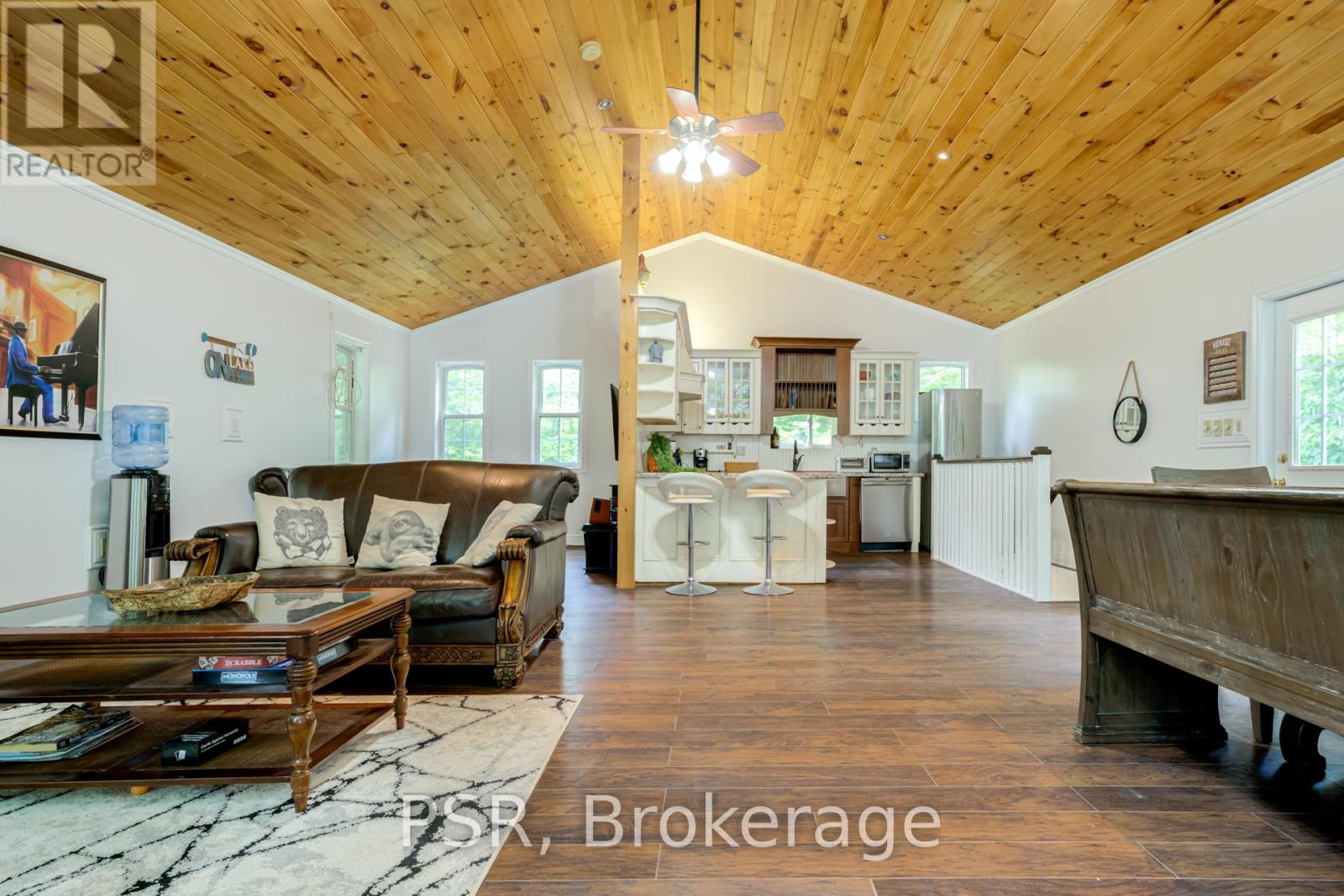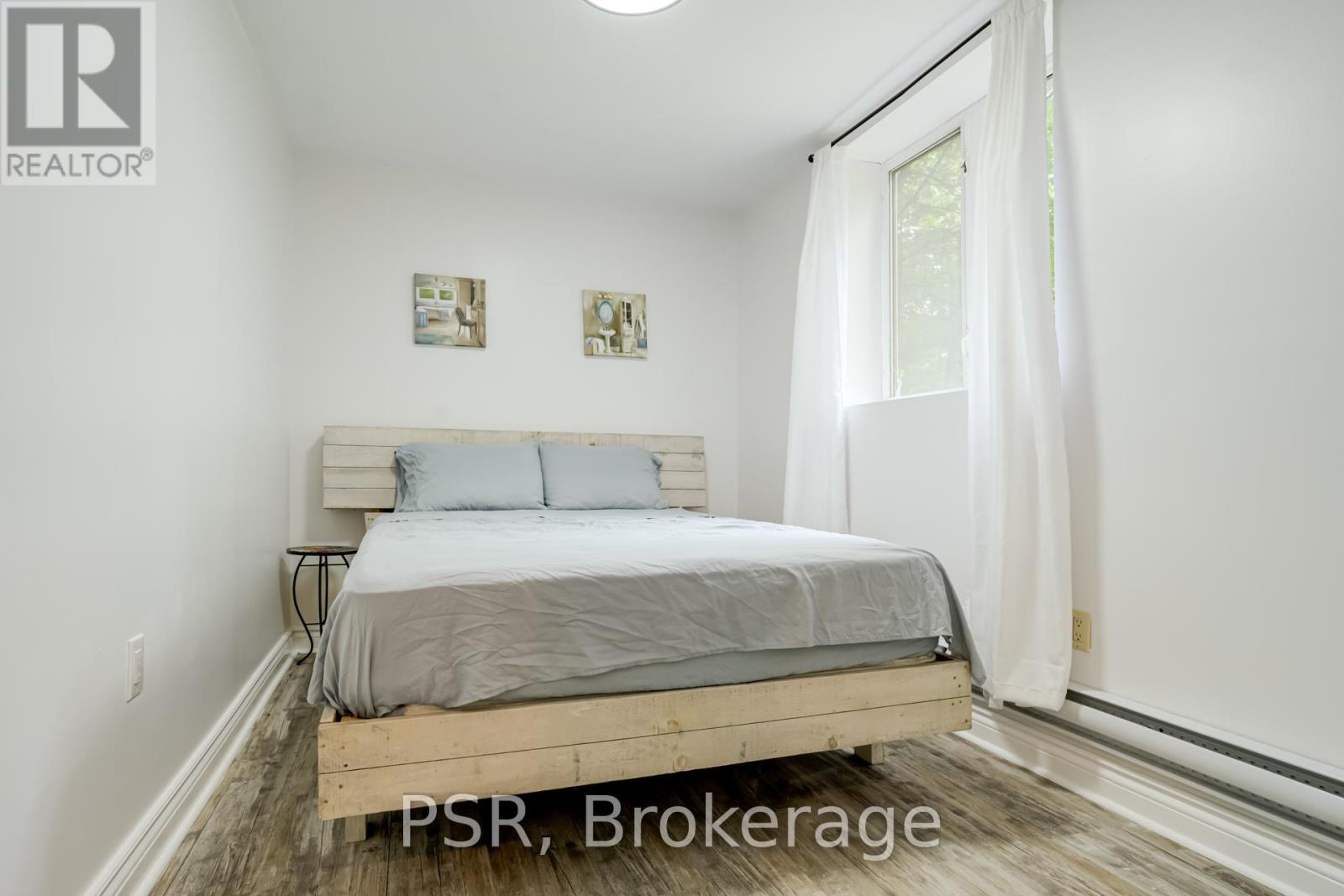1030 Flanagan Trail Gravenhurst, Ontario P0E 1G0
$899,000
Welcome To Your Muskoka Paradise Located On A Quiet Bay On The Beautiful Trent Severn. Situated In South Gravenhurst, This Property Has Surreal Privacy With 3.91 Acres Of Stunning Forest & 200 Feet Of South Facing Waterfront. This Large & Level Lot Is Fantastic For Family & Friends With Endless Activities And Exploring All That Waterfront Living has To Offer. The Cottage Has The Muskoka Charm And Character You Are Looking For With A Complete Open Concept Layout On The Main Floor Including Vaulted Ceilings, Tons Of Natural Light, Walkout To A Massive Deck & Views Of The Water. On The Separate Walkout To The Beautiful Muskoka Forest Scenery. Enjoy This Turn-Key Private & Secluded Cottage That Is Fully Furnished, With Endless Navigational Boating For All Your Family Plus The Option For Great Rental Income As A Potential Short-Term Rental, Don't Miss This Hidden Gem Of Muskoka Paradise! **** EXTRAS **** Fully Furnished. Fridge, Stove, Dishwasher, Washer & Dryer. (id:27910)
Property Details
| MLS® Number | X8459804 |
| Property Type | Single Family |
| Parking Space Total | 4 |
| Structure | Dock |
| View Type | Direct Water View |
Building
| Bathroom Total | 2 |
| Bedrooms Above Ground | 3 |
| Bedrooms Total | 3 |
| Basement Features | Separate Entrance |
| Basement Type | Full |
| Construction Style Attachment | Detached |
| Exterior Finish | Brick, Wood |
| Fireplace Present | Yes |
| Foundation Type | Poured Concrete |
| Heating Fuel | Propane |
| Heating Type | Baseboard Heaters |
| Stories Total | 2 |
| Type | House |
Land
| Access Type | Private Road, Year-round Access, Private Docking |
| Acreage | No |
| Sewer | Septic System |
| Size Irregular | 200 X 829.82 Ft |
| Size Total Text | 200 X 829.82 Ft |
Rooms
| Level | Type | Length | Width | Dimensions |
|---|---|---|---|---|
| Lower Level | Primary Bedroom | 3.56 m | 3.5 m | 3.56 m x 3.5 m |
| Lower Level | Bathroom | Measurements not available | ||
| Lower Level | Bedroom 2 | 3.57 m | 2.55 m | 3.57 m x 2.55 m |
| Lower Level | Bedroom 3 | 3.57 m | 2.37 m | 3.57 m x 2.37 m |
| Lower Level | Bathroom | Measurements not available | ||
| Lower Level | Utility Room | 1.71 m | 1.67 m | 1.71 m x 1.67 m |
| Lower Level | Other | 5.02 m | 3.45 m | 5.02 m x 3.45 m |
| Main Level | Living Room | 7.12 m | 4.97 m | 7.12 m x 4.97 m |
| Main Level | Kitchen | 4.2 m | 3.71 m | 4.2 m x 3.71 m |
| Main Level | Dining Room | 3.71 m | 2.92 m | 3.71 m x 2.92 m |










































