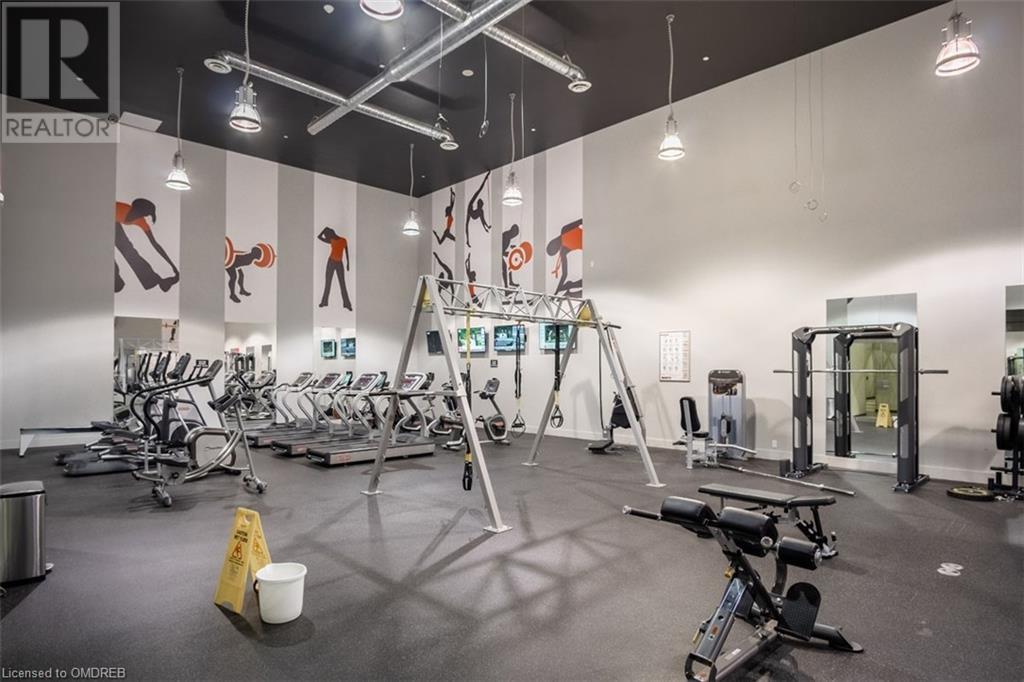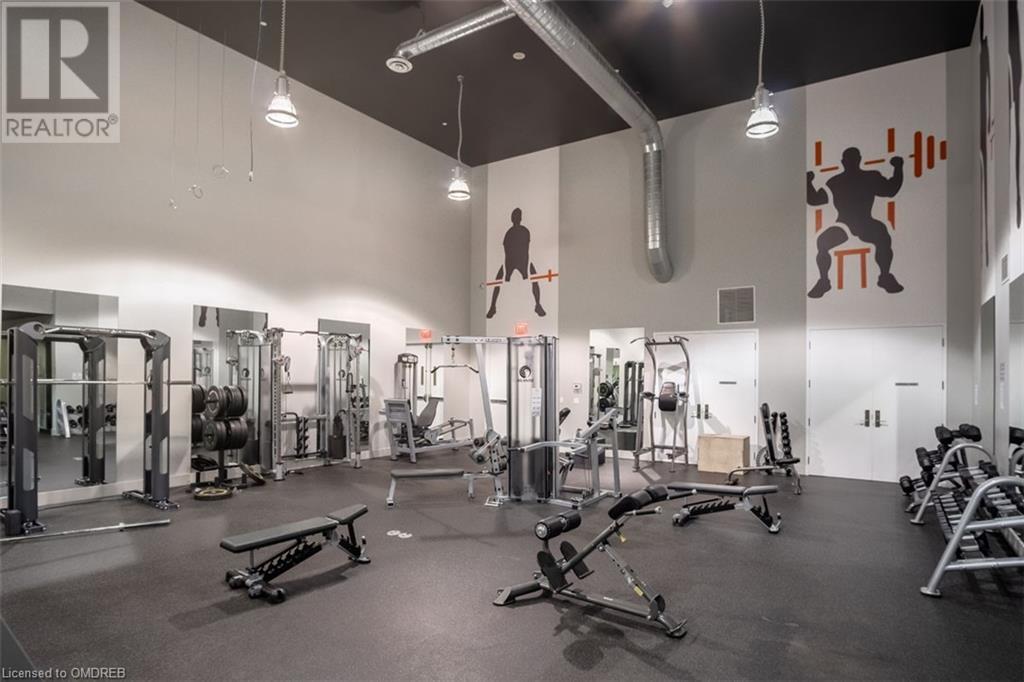2 Bedroom
1 Bathroom
630 sqft
Central Air Conditioning
Forced Air
$2,775 Monthly
King West's Finest At Dna3 Condos. This 1 Bedroom + Formal Den Suite. Impressively Offers An Expansive 630 Sq ft Open Concept Living Area Perfect For Entertaining. The modern kitchen is a culinary chef's Dream With S/S Appliances, a Granite Counter, Backsplash & Breakfast Island. A Large Master Oasis For Relaxing. Den Can Be A Second Bed/Office Area. Open Concept Living W/Access To The Outdoors Showcasing The Beautiful City Views For Your Enjoyment. (id:27910)
Property Details
|
MLS® Number
|
40649739 |
|
Property Type
|
Single Family |
|
AmenitiesNearBy
|
Airport, Hospital, Park, Place Of Worship, Playground, Public Transit, Schools, Shopping |
|
CommunityFeatures
|
High Traffic Area |
|
Features
|
Southern Exposure, Balcony |
Building
|
BathroomTotal
|
1 |
|
BedroomsAboveGround
|
1 |
|
BedroomsBelowGround
|
1 |
|
BedroomsTotal
|
2 |
|
Amenities
|
Exercise Centre |
|
Appliances
|
Dishwasher, Dryer, Microwave, Refrigerator, Stove, Washer |
|
BasementType
|
None |
|
ConstructedDate
|
2014 |
|
ConstructionMaterial
|
Concrete Block, Concrete Walls |
|
ConstructionStyleAttachment
|
Attached |
|
CoolingType
|
Central Air Conditioning |
|
ExteriorFinish
|
Concrete |
|
FireProtection
|
Smoke Detectors |
|
HeatingFuel
|
Natural Gas |
|
HeatingType
|
Forced Air |
|
StoriesTotal
|
1 |
|
SizeInterior
|
630 Sqft |
|
Type
|
Apartment |
|
UtilityWater
|
Municipal Water |
Parking
Land
|
AccessType
|
Highway Access |
|
Acreage
|
No |
|
LandAmenities
|
Airport, Hospital, Park, Place Of Worship, Playground, Public Transit, Schools, Shopping |
|
Sewer
|
Municipal Sewage System |
|
ZoningDescription
|
N/a |
Rooms
| Level |
Type |
Length |
Width |
Dimensions |
|
Main Level |
Kitchen |
|
|
10'5'' x 11'0'' |
|
Main Level |
Dining Room |
|
|
13'1'' x 10'2'' |
|
Main Level |
Living Room |
|
|
13'1'' x 10'1'' |
|
Main Level |
Den |
|
|
8'7'' x 8'8'' |
|
Main Level |
4pc Bathroom |
|
|
Measurements not available |
|
Main Level |
Bedroom |
|
|
12'8'' x 9'9'' |




























