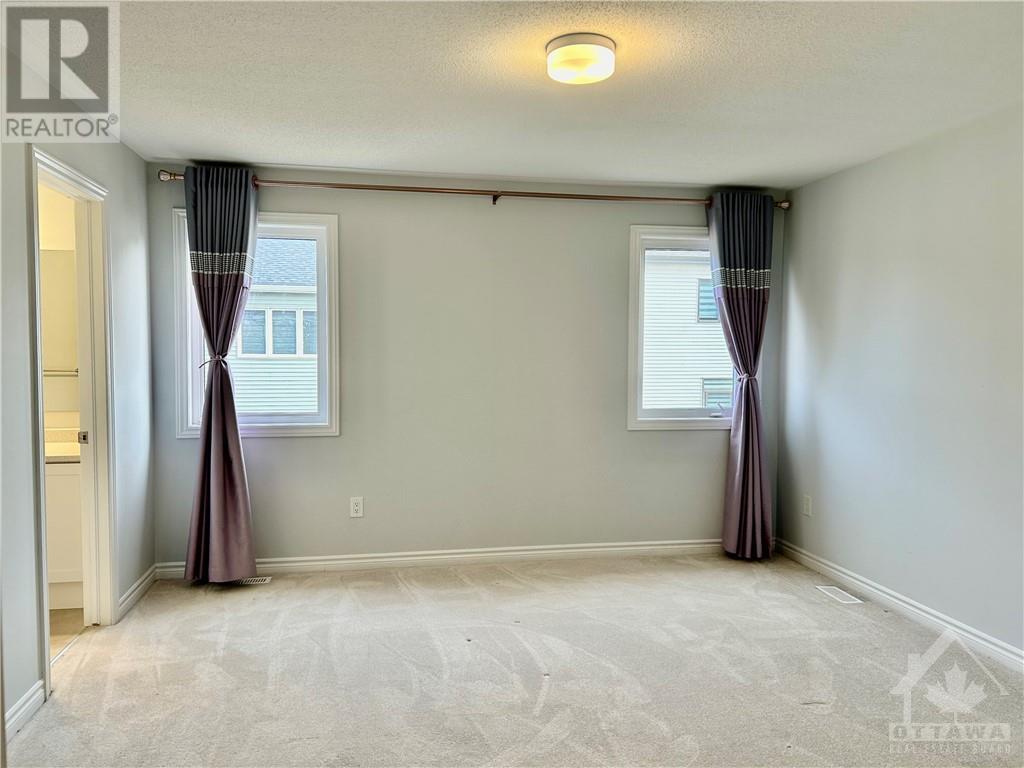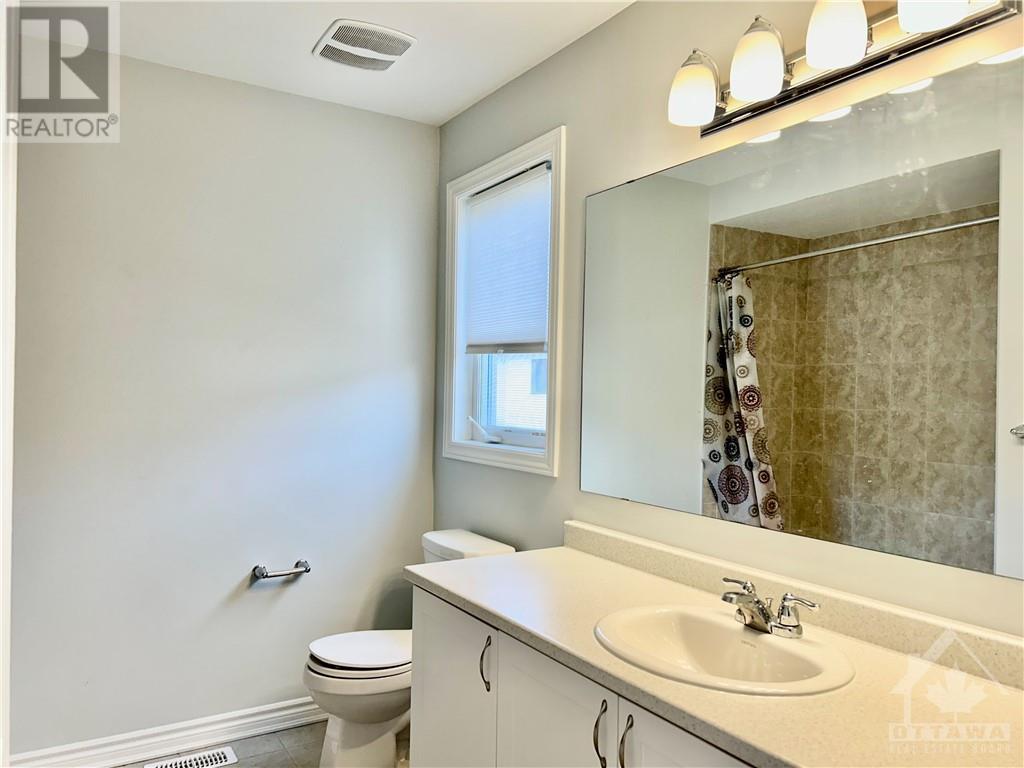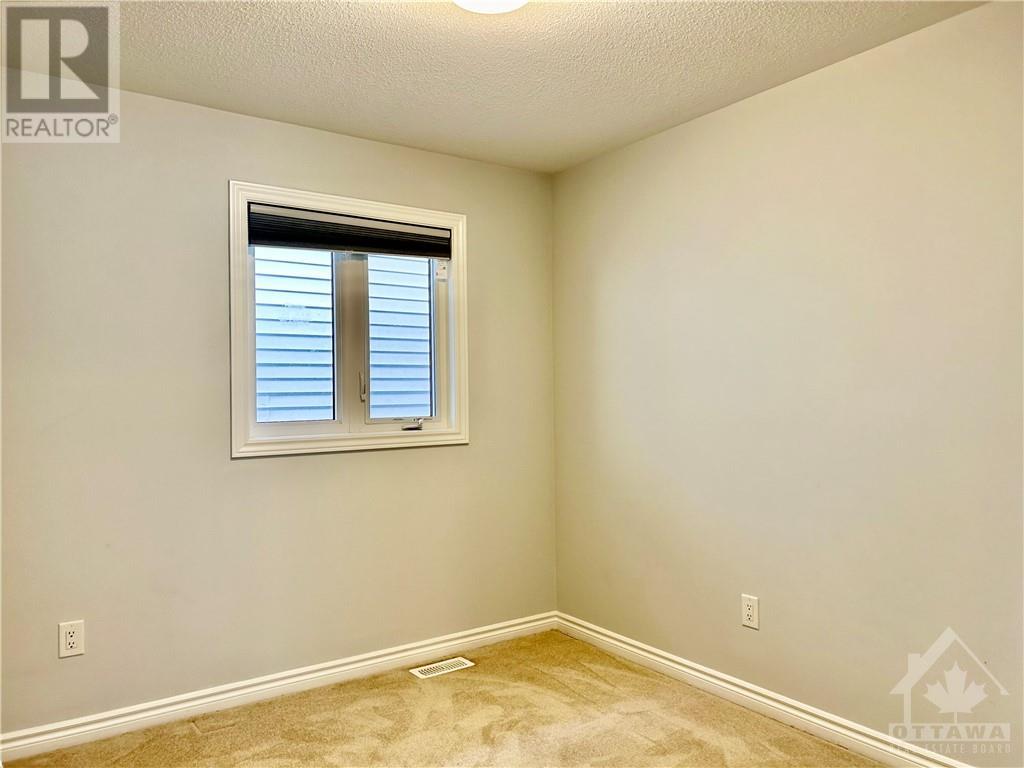4 Bedroom
3 Bathroom
Central Air Conditioning
Forced Air
$2,800 Monthly
Great Location! Welcome to this beautiful open concept 4bed, 2.5bath house in Sought-after community of Half Moon Bay.Spacious great room, separate dining room and large kitchen with lots of modern cabinets, stainless steel appliances and large island with breakfast bar. functional kitchen gas stove, laundry on 2nd floor, auto garage door opener., drapes and blinds. Close to all amenities: shopping on Strandherd including Costco, easy access to highway 416. Walking distance to parks, schools, and public transit. Rental application, proof of employment, full and complete credit report and Government photo ID. Ready to move in!, Flooring: Ceramic, Deposit: 5600, Flooring: Carpet Wall To Wall (id:28469)
Property Details
|
MLS® Number
|
X10845483 |
|
Property Type
|
Single Family |
|
Neigbourhood
|
Half Moon Bay |
|
Community Name
|
7711 - Barrhaven - Half Moon Bay |
|
AmenitiesNearBy
|
Public Transit, Park |
|
ParkingSpaceTotal
|
2 |
Building
|
BathroomTotal
|
3 |
|
BedroomsAboveGround
|
4 |
|
BedroomsTotal
|
4 |
|
Appliances
|
Dishwasher, Dryer, Hood Fan, Stove, Washer |
|
BasementDevelopment
|
Unfinished |
|
BasementType
|
Full (unfinished) |
|
ConstructionStyleAttachment
|
Detached |
|
CoolingType
|
Central Air Conditioning |
|
ExteriorFinish
|
Brick |
|
HeatingFuel
|
Natural Gas |
|
HeatingType
|
Forced Air |
|
StoriesTotal
|
2 |
|
Type
|
House |
|
UtilityWater
|
Municipal Water |
Parking
Land
|
Acreage
|
No |
|
FenceType
|
Fenced Yard |
|
LandAmenities
|
Public Transit, Park |
|
Sewer
|
Sanitary Sewer |
|
ZoningDescription
|
Residenrtial |
Rooms
| Level |
Type |
Length |
Width |
Dimensions |
|
Second Level |
Bathroom |
|
|
Measurements not available |
|
Second Level |
Bedroom |
3.04 m |
2.74 m |
3.04 m x 2.74 m |
|
Second Level |
Bedroom |
3.04 m |
3.14 m |
3.04 m x 3.14 m |
|
Second Level |
Bedroom |
2.99 m |
2.81 m |
2.99 m x 2.81 m |
|
Second Level |
Laundry Room |
|
|
Measurements not available |
|
Second Level |
Primary Bedroom |
3.96 m |
4.31 m |
3.96 m x 4.31 m |
|
Second Level |
Bathroom |
|
|
Measurements not available |
|
Second Level |
Other |
|
|
Measurements not available |
|
Main Level |
Foyer |
|
|
Measurements not available |
|
Main Level |
Dining Room |
3.14 m |
3.81 m |
3.14 m x 3.81 m |
|
Main Level |
Great Room |
3.91 m |
4.57 m |
3.91 m x 4.57 m |
|
Main Level |
Kitchen |
2.99 m |
3.58 m |
2.99 m x 3.58 m |
|
Main Level |
Dining Room |
2.99 m |
2.74 m |
2.99 m x 2.74 m |
|
Main Level |
Bathroom |
|
|
Measurements not available |


























