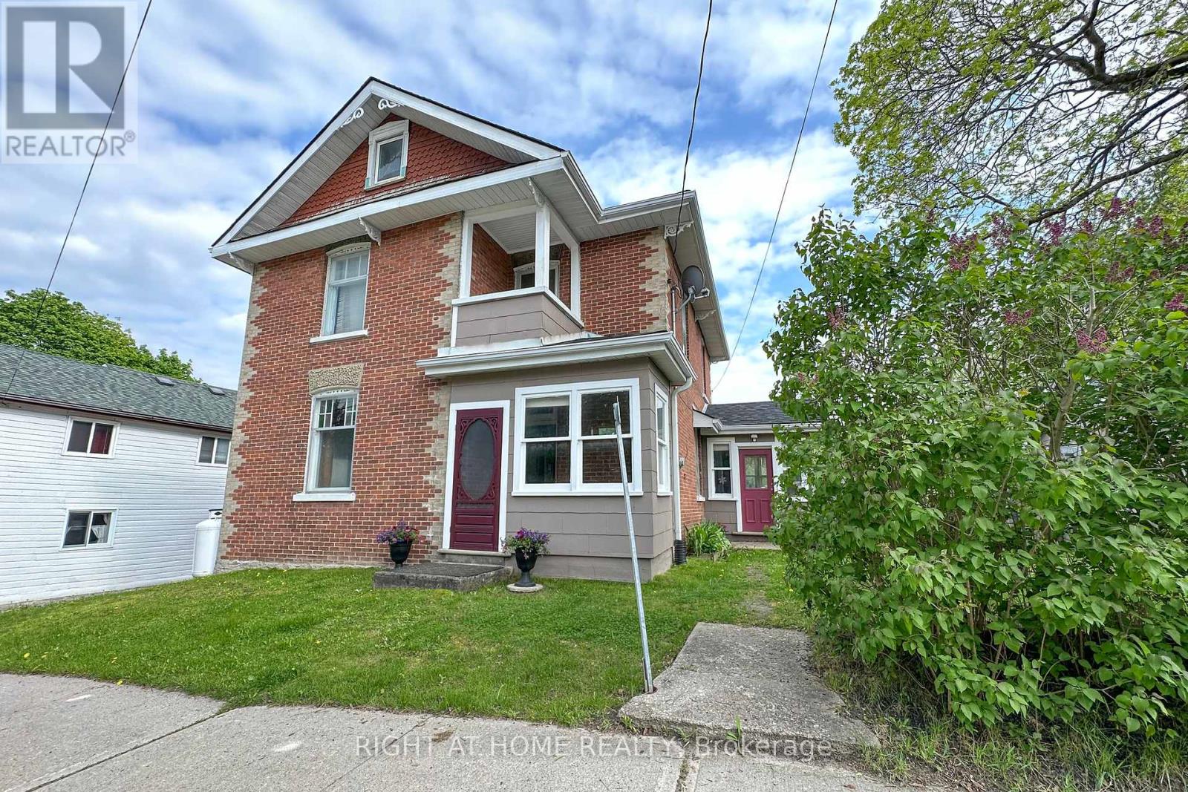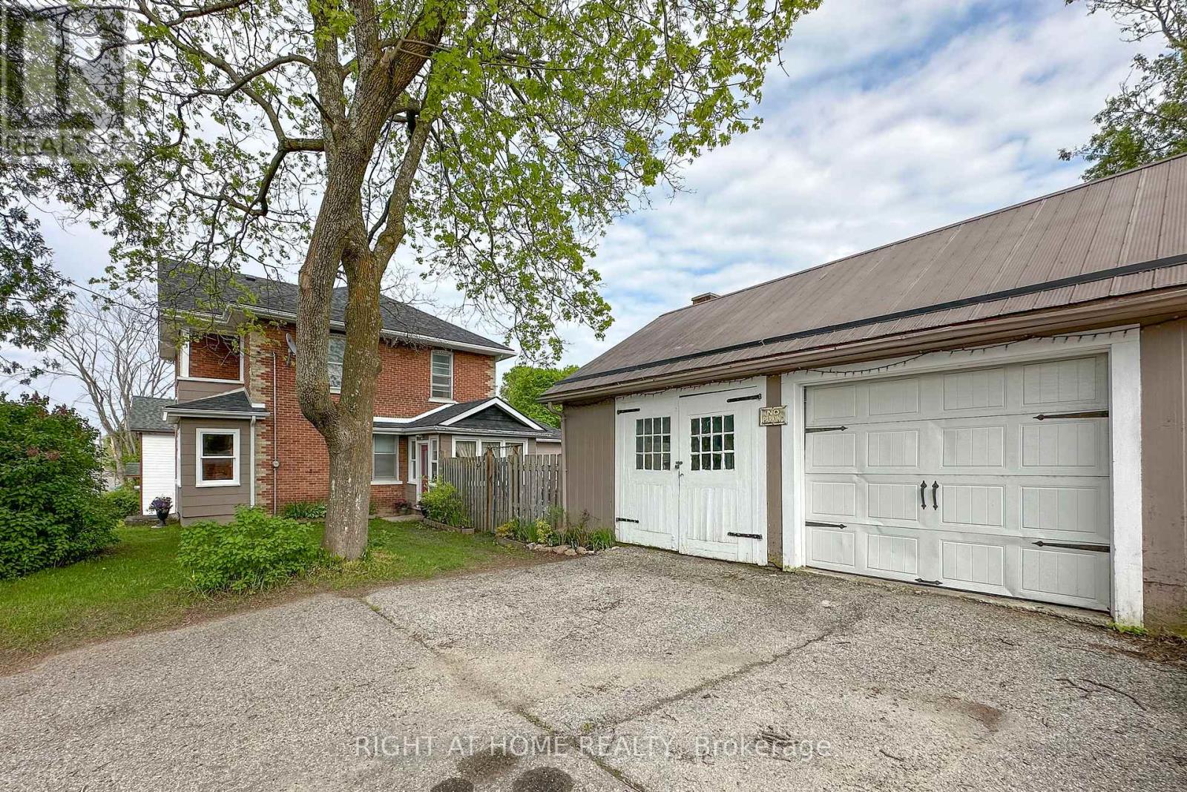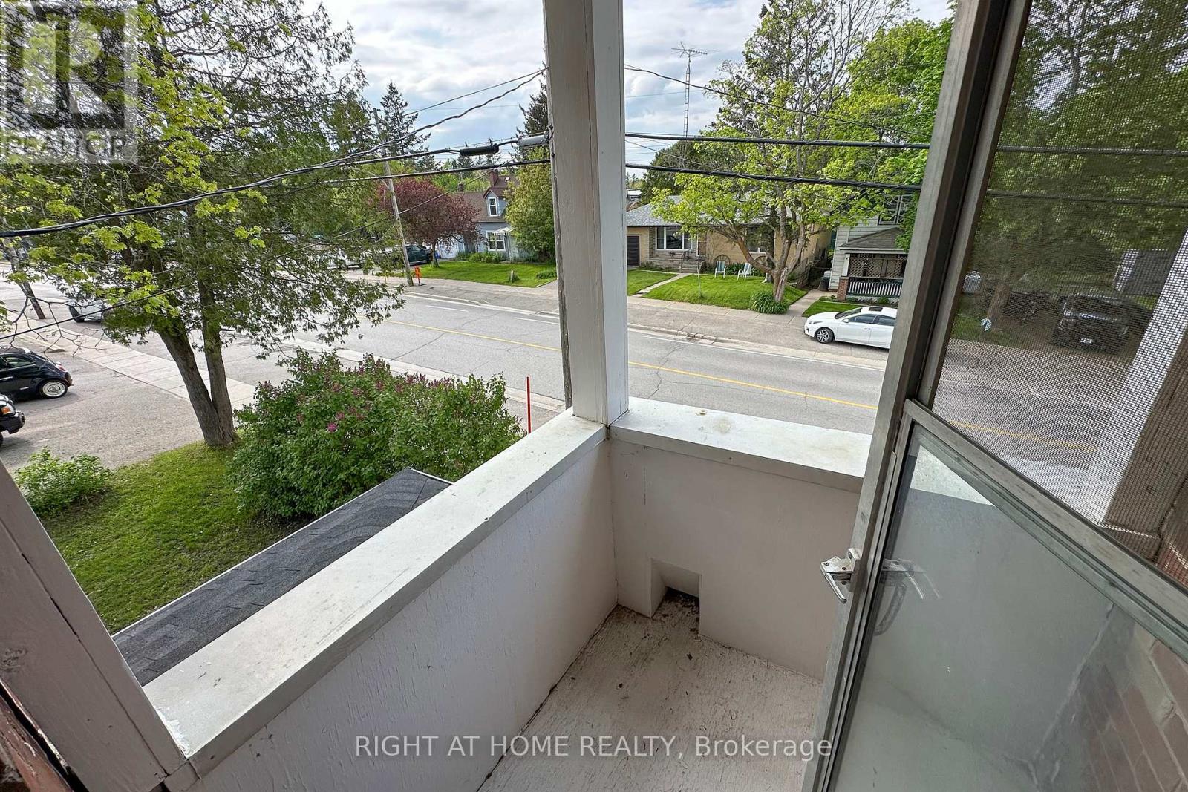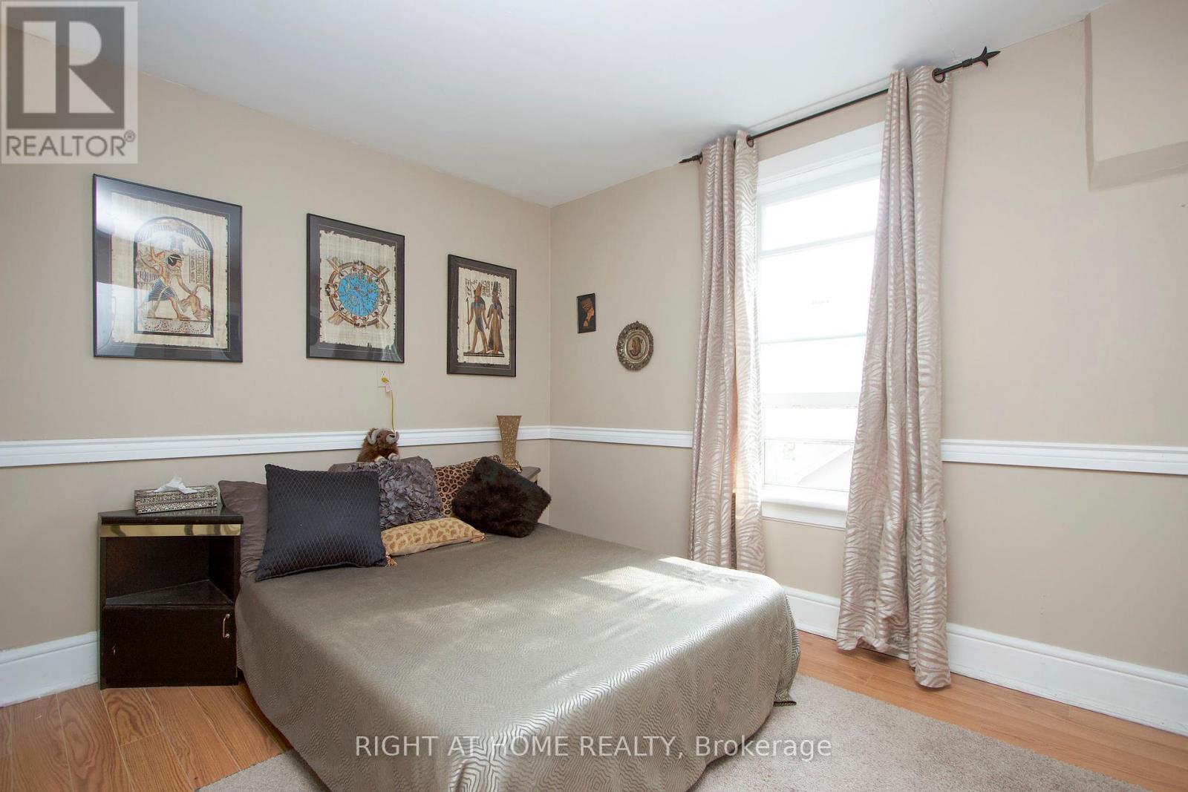4 Bedroom
2 Bathroom
Fireplace
Forced Air
Landscaped
$579,000
BEAUTIFUL CENTURY HOME (QUEEN ANNE REVIVAL,VICTORIAN ERA) IN THE HEART OF KIRKFIELD. BRICK 2 STORY WITH LOTS OF CHARACTER UP AND DOWN.THREE GREAT SIZED BEDROOMS UPSTAIRS WITH A NEW 3 PIECE BATHROOM WITH WALK-IN SHOWER (2022) AND SECOND 4 PIECE BATHROOM ALSO NEWER (2022) ON THE MAIN FLOOR. MAIN FLOOR LAUNDRY, W/O TO HUGE BACKYARD. WALKOUT FROM BASEMENT, NEWER PELLET STOVE IN LIVINGROOM (2021),LOVELY EAT-IN KITCHEN, ALL TRIM AND DOOR CASINGS ARE ORIGIONAL WIDE TRIM AND LOOKS AMAZING ALONG WITH THE GORGEOUS STAIRCASE. FORCED AIR PROPANE HEATING, 200 AMP SERVICE, HYDRO IN THE GARAGE, NEW ROOF (2022) , NEW EAVESTROUGHS (2022),. 30 MINUTES TO LINDSAY, CLOSE TO SCHOOLS, LIBRARY AND ALL THE SHOPS THAT KIRKFIELD HAS TO OFFER. BUYER TO VERIFY MEASUREMENTS, GREAT HOME IN A GREAT AREA, THE WORK IS DONE, JUST SHOW AND SELL. (id:27910)
Property Details
|
MLS® Number
|
X8354582 |
|
Property Type
|
Single Family |
|
Community Name
|
Kirkfield |
|
Amenities Near By
|
Schools, Place Of Worship |
|
Community Features
|
Community Centre, School Bus |
|
Features
|
Open Space, Lane, Dry, Level |
|
Parking Space Total
|
4 |
|
Structure
|
Porch, Patio(s), Deck |
Building
|
Bathroom Total
|
2 |
|
Bedrooms Above Ground
|
4 |
|
Bedrooms Total
|
4 |
|
Appliances
|
Water Heater, Dryer, Microwave, Refrigerator, Stove |
|
Basement Development
|
Unfinished |
|
Basement Type
|
N/a (unfinished) |
|
Construction Style Attachment
|
Detached |
|
Exterior Finish
|
Wood |
|
Fire Protection
|
Smoke Detectors |
|
Fireplace Present
|
Yes |
|
Fireplace Total
|
1 |
|
Foundation Type
|
Poured Concrete, Block |
|
Heating Fuel
|
Propane |
|
Heating Type
|
Forced Air |
|
Stories Total
|
2 |
|
Type
|
House |
Parking
Land
|
Acreage
|
No |
|
Land Amenities
|
Schools, Place Of Worship |
|
Landscape Features
|
Landscaped |
|
Sewer
|
Septic System |
|
Size Irregular
|
83.24 X 198.16 Ft |
|
Size Total Text
|
83.24 X 198.16 Ft|under 1/2 Acre |
Rooms
| Level |
Type |
Length |
Width |
Dimensions |
|
Second Level |
Bedroom 4 |
3.61 m |
3.33 m |
3.61 m x 3.33 m |
|
Second Level |
Bathroom |
3.08 m |
3.33 m |
3.08 m x 3.33 m |
|
Second Level |
Bedroom 2 |
3.81 m |
2.71 m |
3.81 m x 2.71 m |
|
Second Level |
Bedroom 3 |
3.47 m |
3.14 m |
3.47 m x 3.14 m |
|
Main Level |
Kitchen |
4.56 m |
2.7244 m |
4.56 m x 2.7244 m |
|
Main Level |
Primary Bedroom |
4.28 m |
4.07 m |
4.28 m x 4.07 m |
|
Main Level |
Living Room |
4.57 m |
4.42 m |
4.57 m x 4.42 m |
|
Main Level |
Mud Room |
4.77 m |
2.79 m |
4.77 m x 2.79 m |
|
Main Level |
Bathroom |
3.08 m |
2.84 m |
3.08 m x 2.84 m |
|
Main Level |
Laundry Room |
0.914 m |
0.762 m |
0.914 m x 0.762 m |
|
Main Level |
Foyer |
2.53 m |
2.02 m |
2.53 m x 2.02 m |
|
Main Level |
Sunroom |
3.16 m |
2.35 m |
3.16 m x 2.35 m |
Utilities
































