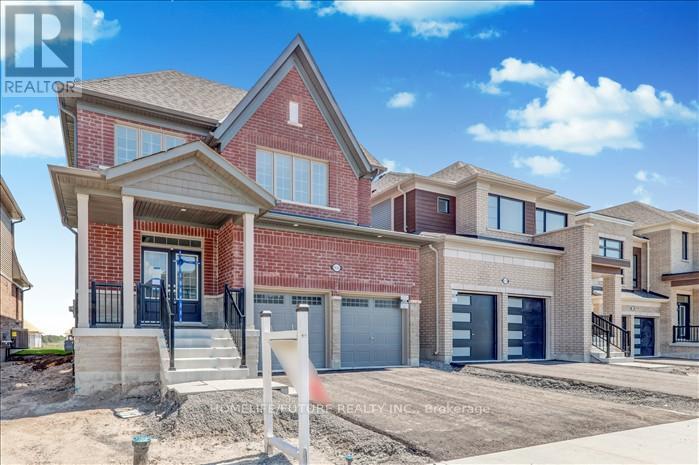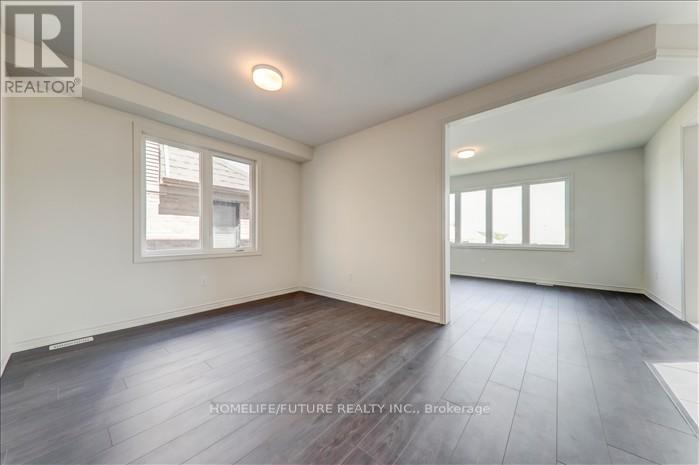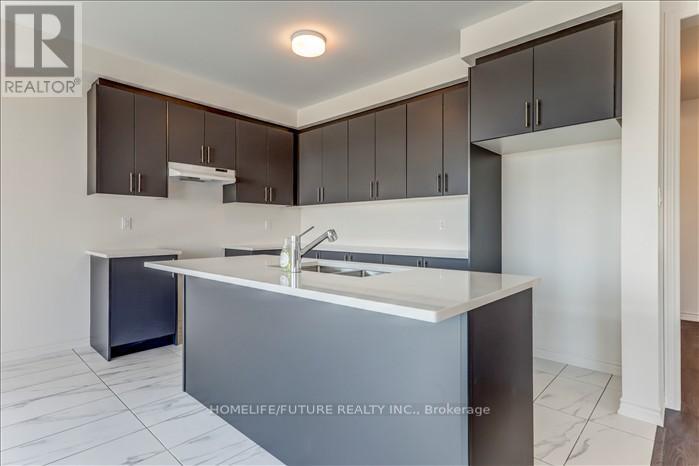5 Bedroom
4 Bathroom
Fireplace
Central Air Conditioning
Forced Air
$999,900
2673 Sq Ft Of Brand New, Never Lived Detached Home With In Tribute's Cobourg Trails.Nine(9)Ft Ceilings On Main Floor, Stunning Detached Home With Spacious Layout And Never Lived In 4-Bedroom Home With DEN On Main Floor. Open Concept And Modern Kitchen With 9 Foot Smooth Ceilings With 8 Foot Doors On The Main Floor. Lookout Spacious Basement. Convenient Location! Offering Easy Access To Schools, Trails, Shopping, Hospital & Close To All Amenities And Cobourg Beach. Only 5 Mins Drive To Hwy 401.. (id:27910)
Property Details
|
MLS® Number
|
X8473972 |
|
Property Type
|
Single Family |
|
Community Name
|
Cobourg |
|
Parking Space Total
|
4 |
Building
|
Bathroom Total
|
4 |
|
Bedrooms Above Ground
|
4 |
|
Bedrooms Below Ground
|
1 |
|
Bedrooms Total
|
5 |
|
Basement Development
|
Unfinished |
|
Basement Type
|
N/a (unfinished) |
|
Construction Style Attachment
|
Detached |
|
Cooling Type
|
Central Air Conditioning |
|
Exterior Finish
|
Brick |
|
Fireplace Present
|
Yes |
|
Foundation Type
|
Concrete |
|
Heating Fuel
|
Natural Gas |
|
Heating Type
|
Forced Air |
|
Stories Total
|
2 |
|
Type
|
House |
|
Utility Water
|
Municipal Water |
Parking
Land
|
Acreage
|
No |
|
Sewer
|
Sanitary Sewer |
|
Size Irregular
|
38.08 X 111.16 Ft |
|
Size Total Text
|
38.08 X 111.16 Ft |
Rooms
| Level |
Type |
Length |
Width |
Dimensions |
|
Second Level |
Primary Bedroom |
5.18 m |
4.57 m |
5.18 m x 4.57 m |
|
Second Level |
Bedroom 2 |
3.63 m |
3.84 m |
3.63 m x 3.84 m |
|
Second Level |
Bedroom 3 |
3.44 m |
3.66 m |
3.44 m x 3.66 m |
|
Second Level |
Bedroom 4 |
3.29 m |
3.66 m |
3.29 m x 3.66 m |
|
Main Level |
Kitchen |
4.17 m |
2.62 m |
4.17 m x 2.62 m |
|
Main Level |
Eating Area |
3.54 m |
3.75 m |
3.54 m x 3.75 m |
|
Main Level |
Great Room |
5.06 m |
3.96 m |
5.06 m x 3.96 m |
|
Main Level |
Living Room |
4.42 m |
3.35 m |
4.42 m x 3.35 m |
|
Main Level |
Dining Room |
4.42 m |
3.35 m |
4.42 m x 3.35 m |
|
Main Level |
Office |
3.05 m |
2.35 m |
3.05 m x 2.35 m |










































