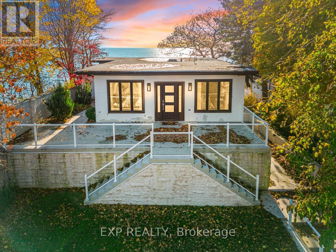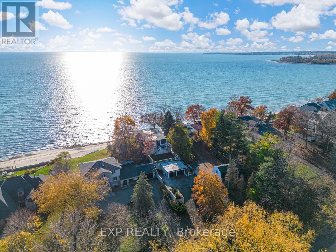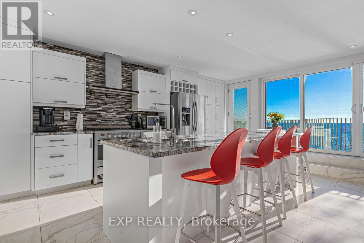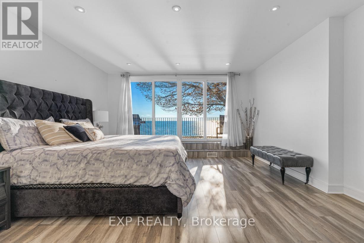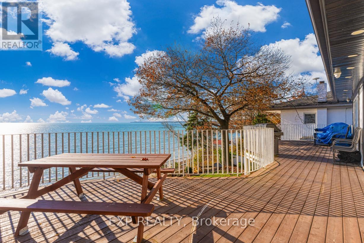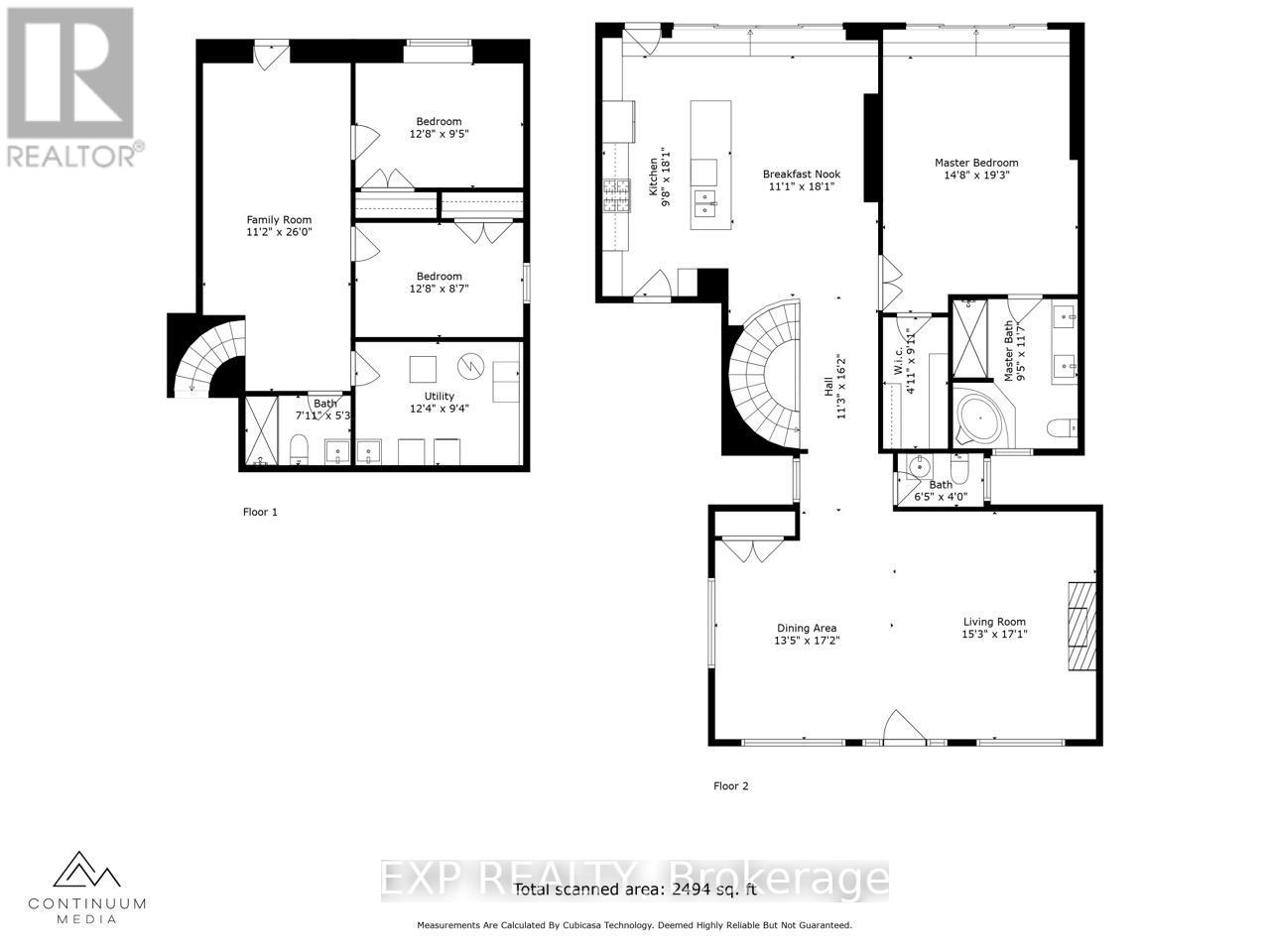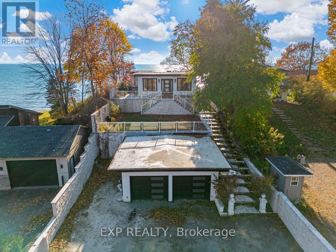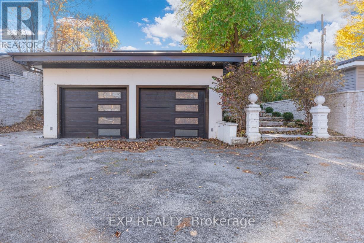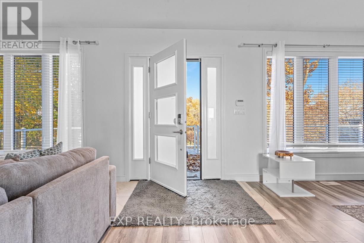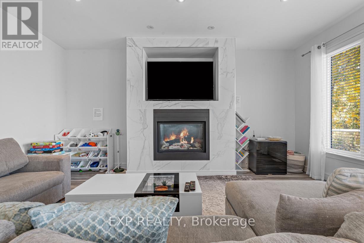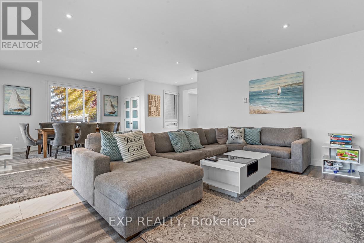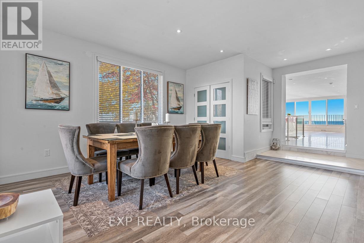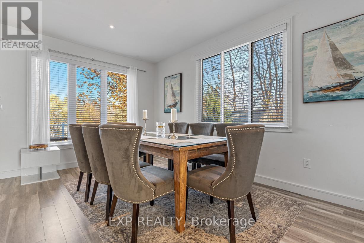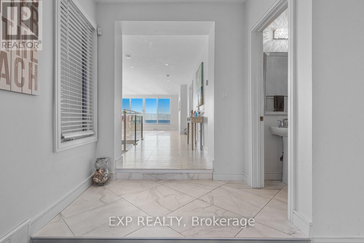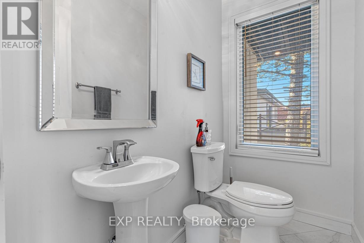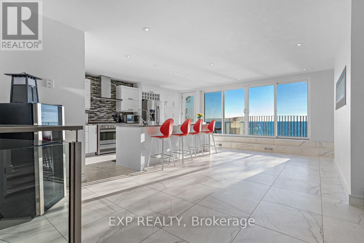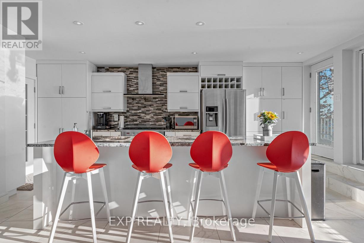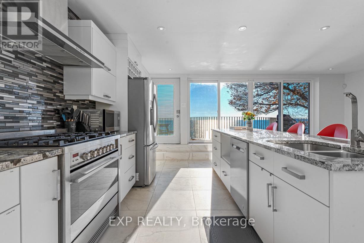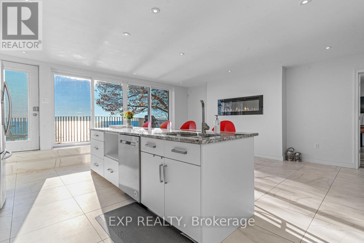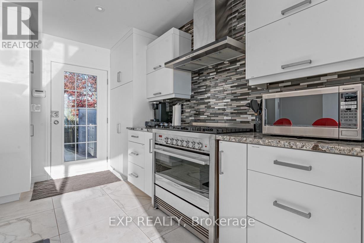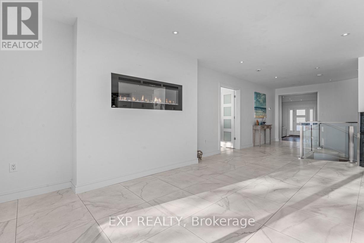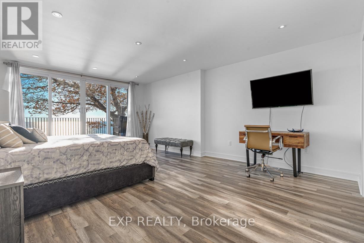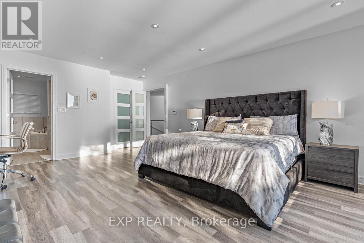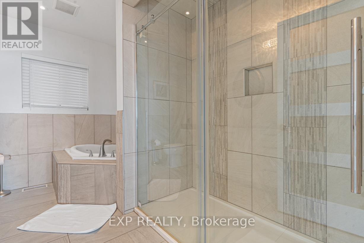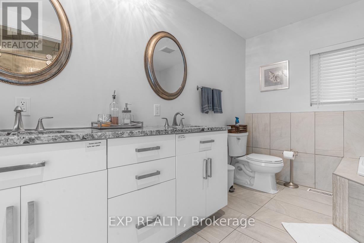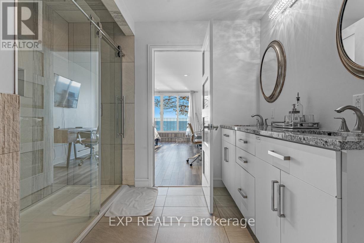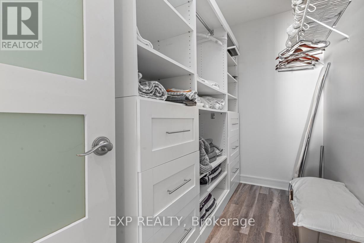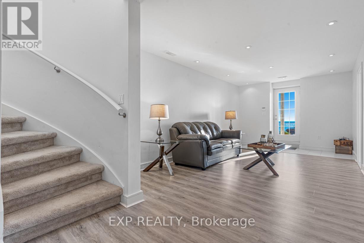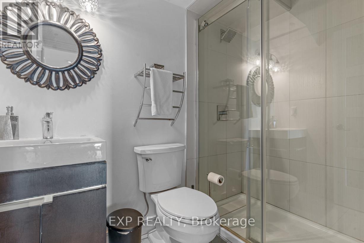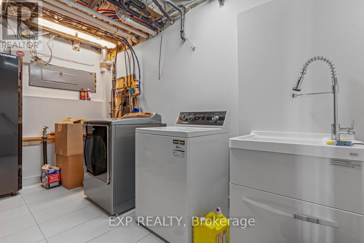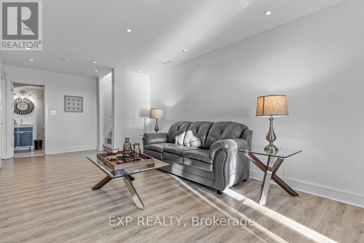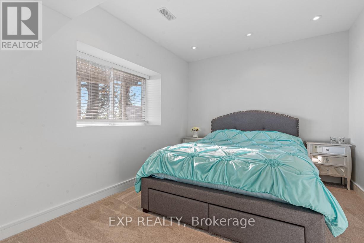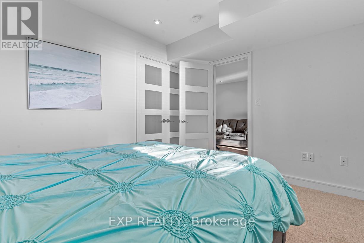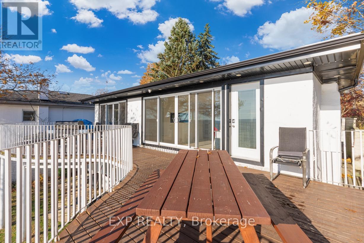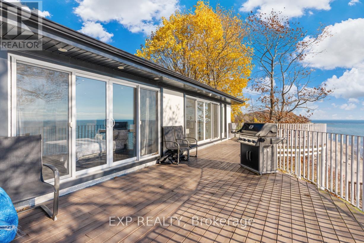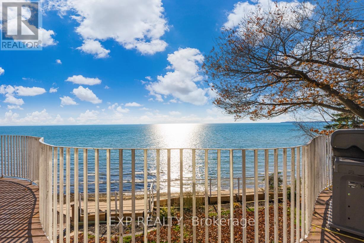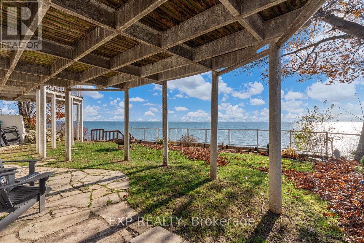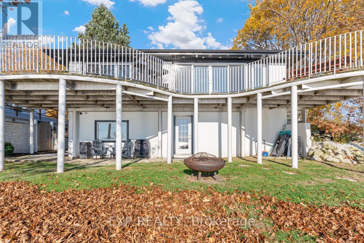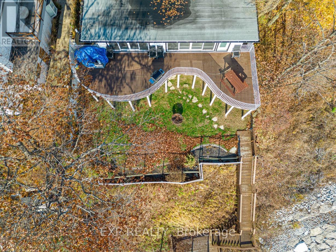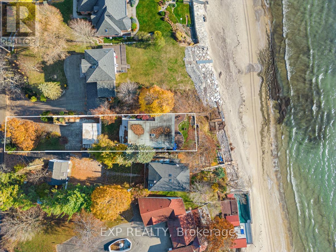3 Bedroom
3 Bathroom
Bungalow
Fireplace
Central Air Conditioning
Forced Air
Waterfront
$1,715,900
SOARING SOUTHERN LAKE VIEWS. CAMELOT BEACH w/ PRIVATE STAIRS. UNBELIEVABLE LAKEFRONT BUNGALOW. This spectacular bungalow with walk-out basement features 3 beds & 3 baths. The primary bedroom has a large walk-in closet with skylight, luxurious en suite & a large balcony that feels like a cruise ship hovering over the water. The cozy fireplace invites you into the spacious living and dining area filled with natural light. The gourmet kitchen features a large island & marble countertops with views that will be the conversation piece for each guest. Slide open the patio doors to a massive deck spanning the homes width, offering an outdoor oasis for relaxation & entertainment. From your walkout basement you can take your private staircase down to your own exclusive section of Camelot Beach. This home offers a rare opportunity to obtain a trophy property for your primary residence or remarkable vacation home on the lake. (id:27910)
Property Details
|
MLS® Number
|
X8251860 |
|
Property Type
|
Single Family |
|
Parking Space Total
|
8 |
|
View Type
|
Lake View |
|
Water Front Type
|
Waterfront |
Building
|
Bathroom Total
|
3 |
|
Bedrooms Above Ground
|
3 |
|
Bedrooms Total
|
3 |
|
Architectural Style
|
Bungalow |
|
Basement Development
|
Finished |
|
Basement Features
|
Separate Entrance, Walk Out |
|
Basement Type
|
N/a (finished) |
|
Construction Style Attachment
|
Detached |
|
Cooling Type
|
Central Air Conditioning |
|
Exterior Finish
|
Stucco |
|
Fireplace Present
|
Yes |
|
Heating Fuel
|
Natural Gas |
|
Heating Type
|
Forced Air |
|
Stories Total
|
1 |
|
Type
|
House |
Parking
Land
|
Acreage
|
No |
|
Sewer
|
Septic System |
|
Size Irregular
|
50.95 X 396.43 Ft |
|
Size Total Text
|
50.95 X 396.43 Ft |
|
Surface Water
|
Lake/pond |
Rooms
| Level |
Type |
Length |
Width |
Dimensions |
|
Lower Level |
Bedroom 2 |
3.9 m |
2.65 m |
3.9 m x 2.65 m |
|
Lower Level |
Bedroom 3 |
3.9 m |
2.9 m |
3.9 m x 2.9 m |
|
Lower Level |
Family Room |
7.91 m |
3.41 m |
7.91 m x 3.41 m |
|
Main Level |
Living Room |
5.21 m |
4.66 m |
5.21 m x 4.66 m |
|
Main Level |
Dining Room |
5.24 m |
4.11 m |
5.24 m x 4.11 m |
|
Main Level |
Eating Area |
5.52 m |
3.38 m |
5.52 m x 3.38 m |
|
Main Level |
Kitchen |
5.52 m |
2.98 m |
5.52 m x 2.98 m |
|
Main Level |
Primary Bedroom |
5.88 m |
4.51 m |
5.88 m x 4.51 m |

