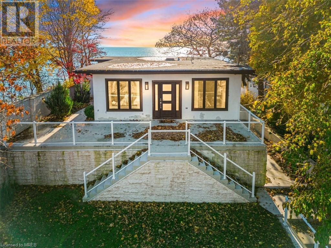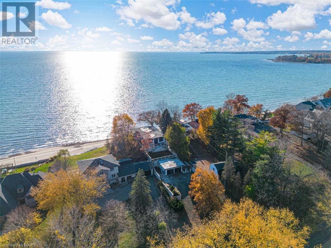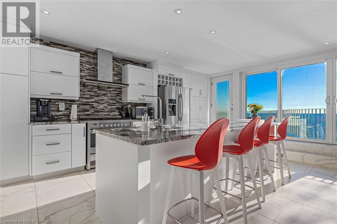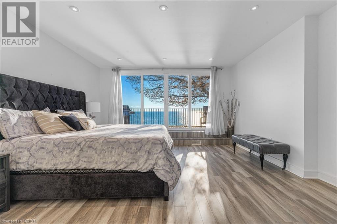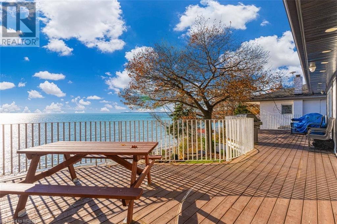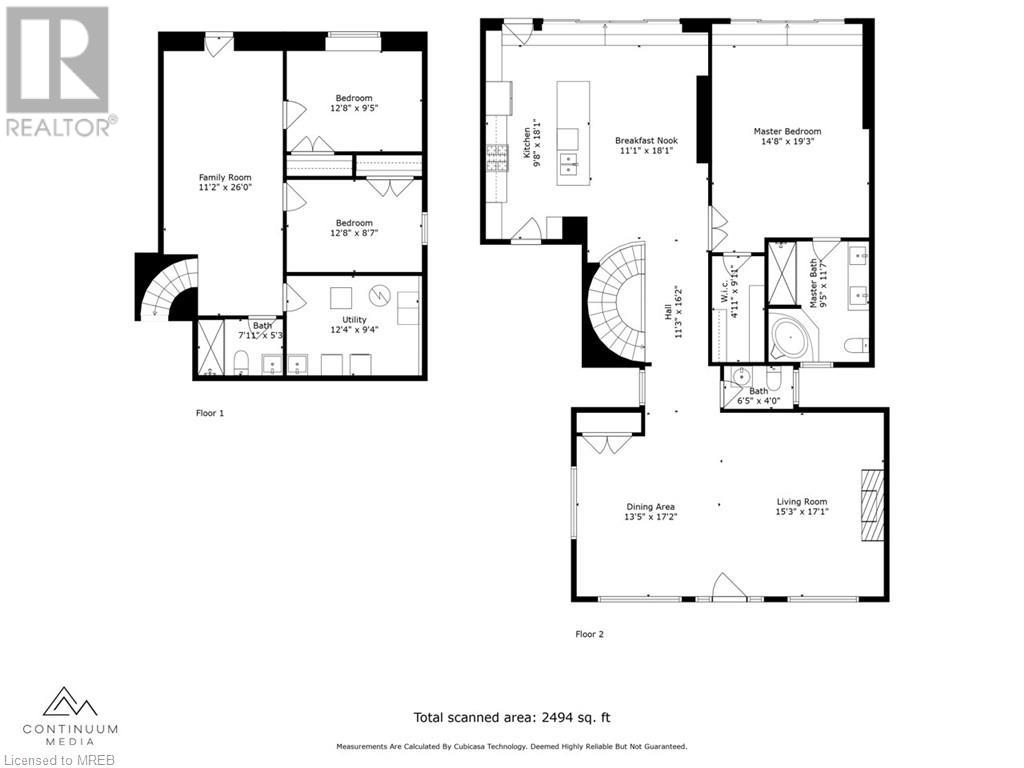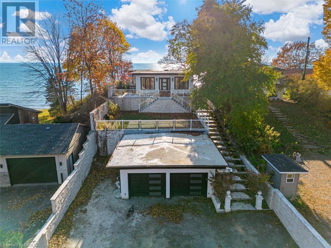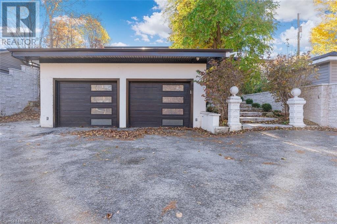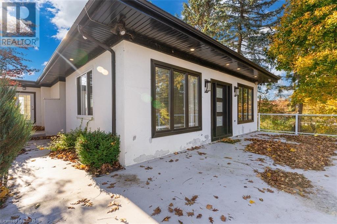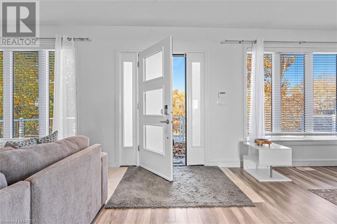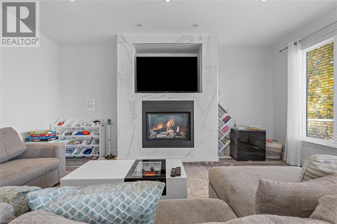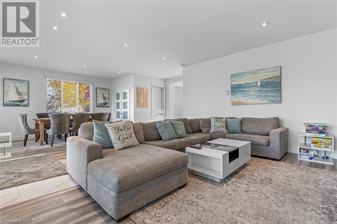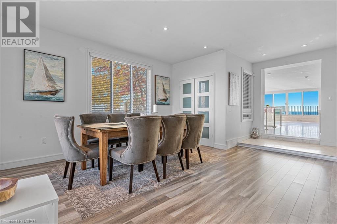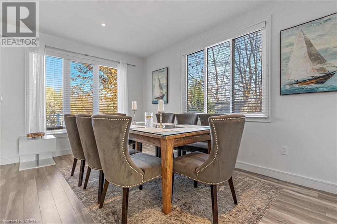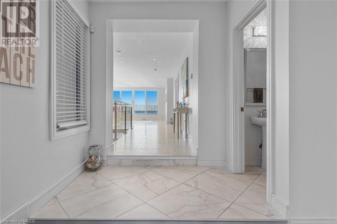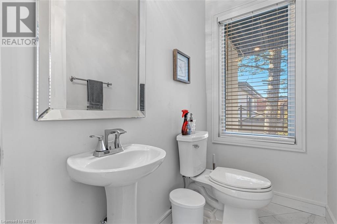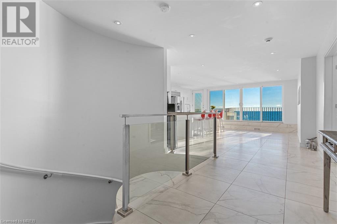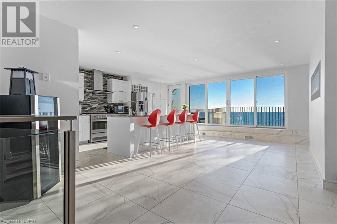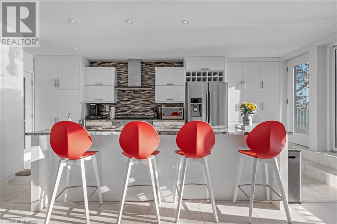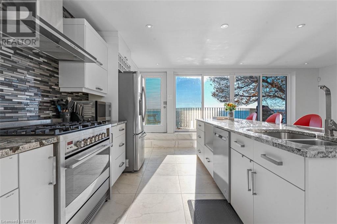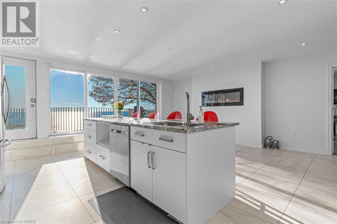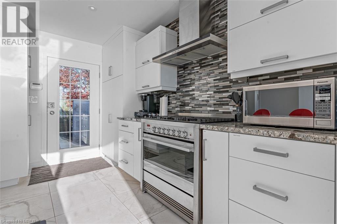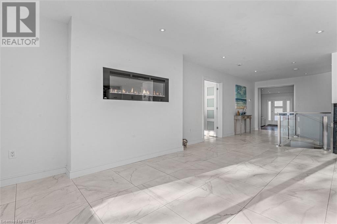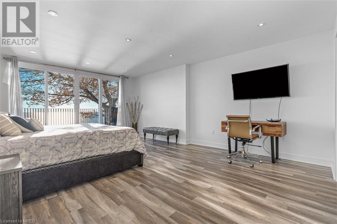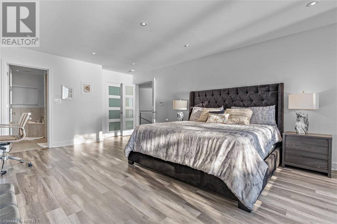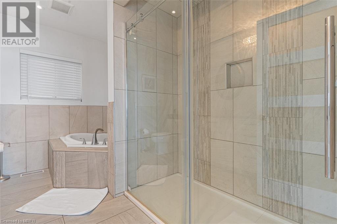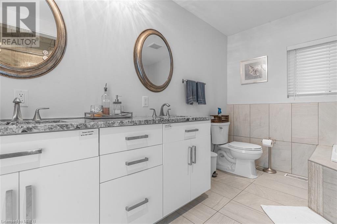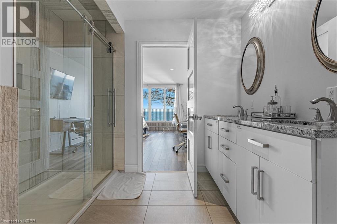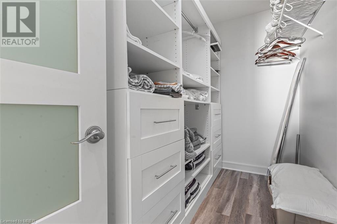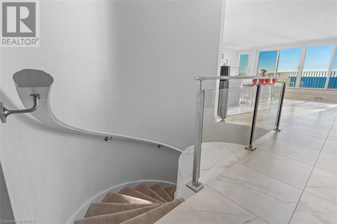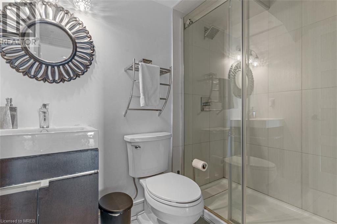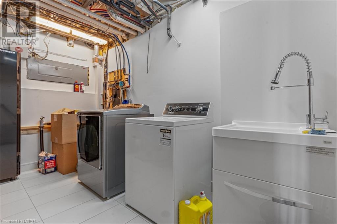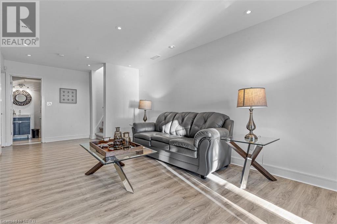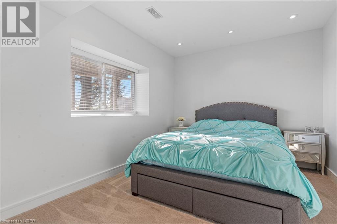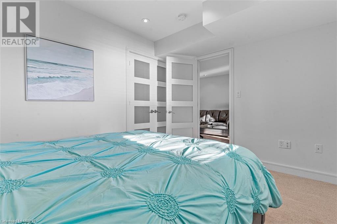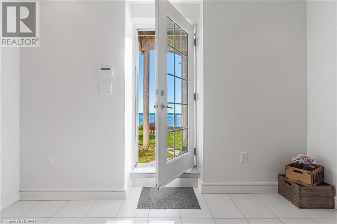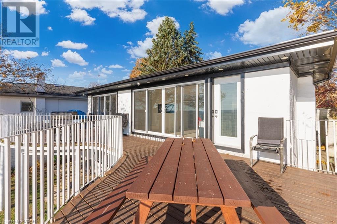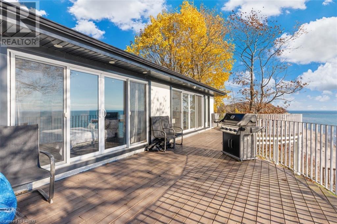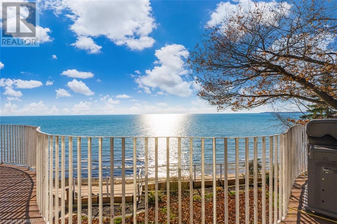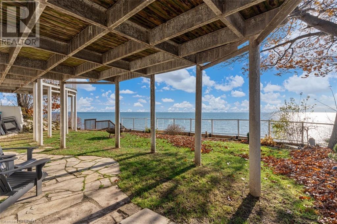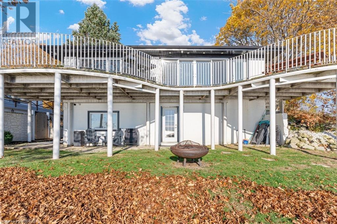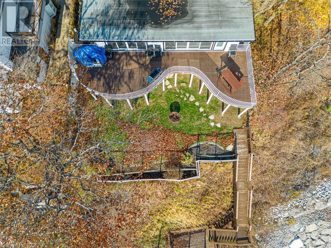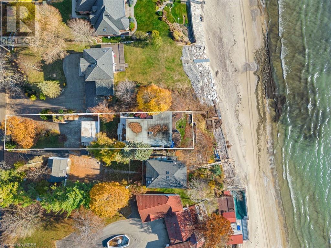3 Bedroom
3 Bathroom
2494
Bungalow
Central Air Conditioning
Forced Air
Waterfront
$1,715,900
SOARING SOUTHERN LAKE VIEWS. CAMELOT BEACH w/ PRIVATE STAIRS. UNBELIEVABLE LAKEFRONT BUNGALOW. This spectacular bungalow with walk-out basement features 3 beds & 3 baths. The primary bedroom has a large walk-in closet with skylight, luxurious en suite & a large balcony that feels like a cruise ship hovering over the water. The cozy fireplace invites you into the spacious living and dining area filled with natural light. The gourmet kitchen features a large island & marble countertops with views that will be the conversation piece for each guest. Slide open the patio doors to a massive deck spanning the homes width, offering an outdoor oasis for relaxation & entertainment. From your walkout basement you can take your private staircase down to your own exclusive section of Camelot Beach. This home offers a rare opportunity to obtain a trophy property for your primary residence or remarkable vacation home on the lake. (id:27910)
Property Details
|
MLS® Number
|
40573832 |
|
Property Type
|
Single Family |
|
Amenities Near By
|
Marina |
|
Equipment Type
|
Water Heater |
|
Features
|
Lot With Lake, Automatic Garage Door Opener |
|
Parking Space Total
|
8 |
|
Rental Equipment Type
|
Water Heater |
|
Water Front Name
|
Lake Erie |
|
Water Front Type
|
Waterfront |
Building
|
Bathroom Total
|
3 |
|
Bedrooms Above Ground
|
1 |
|
Bedrooms Below Ground
|
2 |
|
Bedrooms Total
|
3 |
|
Appliances
|
Dishwasher, Dryer, Refrigerator, Stove, Washer, Microwave Built-in, Window Coverings, Garage Door Opener |
|
Architectural Style
|
Bungalow |
|
Basement Development
|
Finished |
|
Basement Type
|
Partial (finished) |
|
Construction Style Attachment
|
Detached |
|
Cooling Type
|
Central Air Conditioning |
|
Exterior Finish
|
Stucco |
|
Foundation Type
|
Block |
|
Half Bath Total
|
1 |
|
Heating Fuel
|
Natural Gas |
|
Heating Type
|
Forced Air |
|
Stories Total
|
1 |
|
Size Interior
|
2494 |
|
Type
|
House |
|
Utility Water
|
Well |
Parking
Land
|
Access Type
|
Water Access, Road Access |
|
Acreage
|
No |
|
Land Amenities
|
Marina |
|
Sewer
|
Septic System |
|
Size Depth
|
396 Ft |
|
Size Frontage
|
51 Ft |
|
Size Total Text
|
Under 1/2 Acre |
|
Surface Water
|
Lake |
|
Zoning Description
|
R1 |
Rooms
| Level |
Type |
Length |
Width |
Dimensions |
|
Lower Level |
Utility Room |
|
|
12'4'' x 9'4'' |
|
Lower Level |
Family Room |
|
|
26'0'' x 11'2'' |
|
Lower Level |
Bedroom |
|
|
12'8'' x 8'7'' |
|
Lower Level |
Bedroom |
|
|
12'8'' x 9'5'' |
|
Lower Level |
4pc Bathroom |
|
|
Measurements not available |
|
Main Level |
2pc Bathroom |
|
|
Measurements not available |
|
Main Level |
5pc Bathroom |
|
|
Measurements not available |
|
Main Level |
Primary Bedroom |
|
|
19'3'' x 14'8'' |
|
Main Level |
Living Room/dining Room |
|
|
28'8'' x 17'1'' |
|
Main Level |
Kitchen |
|
|
18'1'' x 9'8'' |

