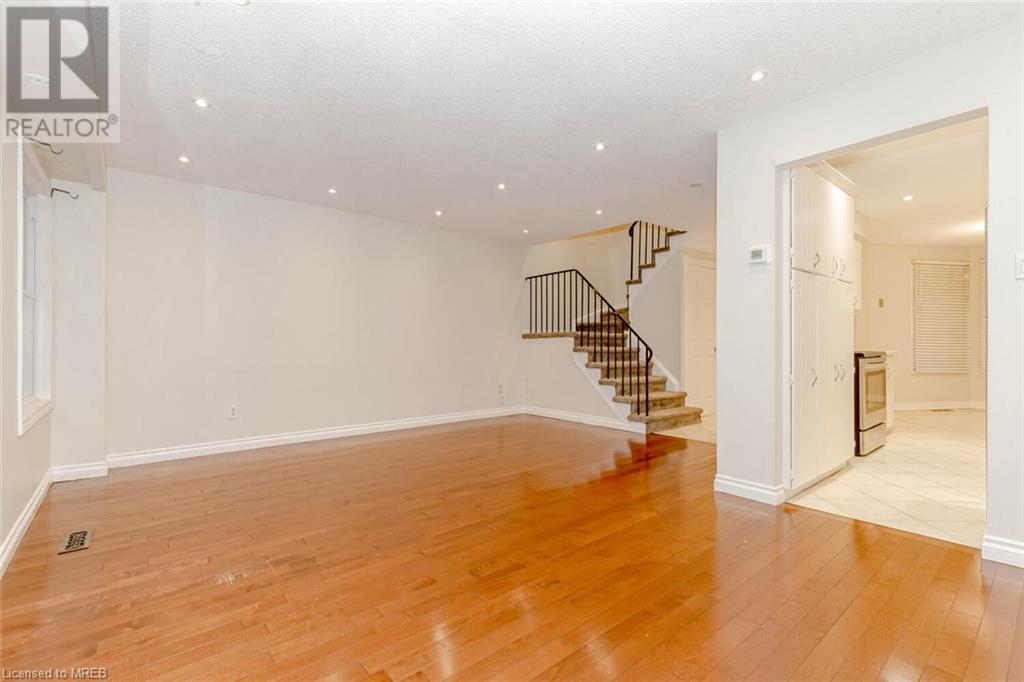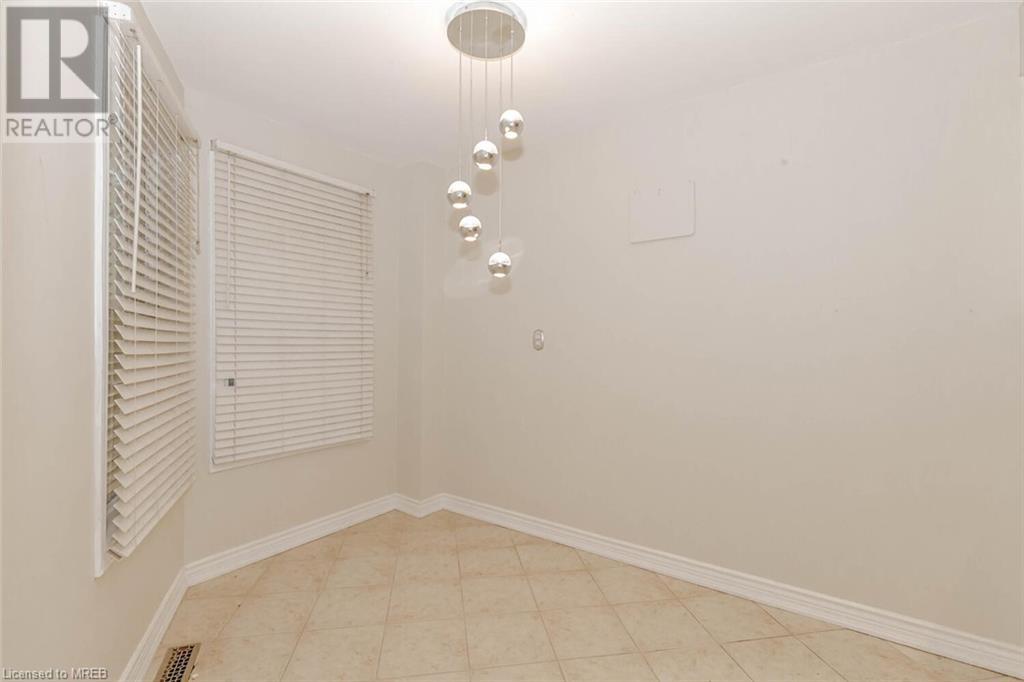4 Bedroom
3 Bathroom
2 Level
Central Air Conditioning
Forced Air
$1,100,000
Welcome to the highly desirable family friendly neighborhood of glen abbey. Beautifully maintained family home w 4 bedrooms + 3 baths. Home features beautiful trimming/ wainscoting throughout main floor, hardwood floors on main, pot lights w plenty of natural sunlight, eat in kitchen, spacious living & dining area. Nice size 3 principal rooms upstairs. Finished basement + 3 pc bath & additional one bedroom in basement. Amenities are all closeby, hwy 403 & qew, top schools. (id:27910)
Property Details
|
MLS® Number
|
40601082 |
|
Property Type
|
Single Family |
|
Amenities Near By
|
Hospital, Park, Place Of Worship, Public Transit |
|
Parking Space Total
|
3 |
Building
|
Bathroom Total
|
3 |
|
Bedrooms Above Ground
|
3 |
|
Bedrooms Below Ground
|
1 |
|
Bedrooms Total
|
4 |
|
Appliances
|
Dryer, Refrigerator, Stove, Washer, Garage Door Opener |
|
Architectural Style
|
2 Level |
|
Basement Development
|
Finished |
|
Basement Type
|
Full (finished) |
|
Construction Style Attachment
|
Attached |
|
Cooling Type
|
Central Air Conditioning |
|
Exterior Finish
|
Other |
|
Half Bath Total
|
1 |
|
Heating Fuel
|
Natural Gas |
|
Heating Type
|
Forced Air |
|
Stories Total
|
2 |
|
Type
|
Row / Townhouse |
|
Utility Water
|
Municipal Water |
Parking
Land
|
Acreage
|
No |
|
Land Amenities
|
Hospital, Park, Place Of Worship, Public Transit |
|
Sewer
|
Municipal Sewage System |
|
Size Frontage
|
22 Ft |
|
Size Total Text
|
Under 1/2 Acre |
|
Zoning Description
|
1007 |
Rooms
| Level |
Type |
Length |
Width |
Dimensions |
|
Second Level |
4pc Bathroom |
|
|
Measurements not available |
|
Second Level |
Bedroom |
|
|
17'8'' x 8'9'' |
|
Second Level |
Bedroom |
|
|
13'2'' x 10'1'' |
|
Second Level |
Primary Bedroom |
|
|
16'9'' x 10'4'' |
|
Basement |
3pc Bathroom |
|
|
Measurements not available |
|
Basement |
Bedroom |
|
|
10'2'' x 8'8'' |
|
Basement |
Family Room |
|
|
16'5'' x 18'1'' |
|
Main Level |
2pc Bathroom |
|
|
Measurements not available |
|
Main Level |
Kitchen |
|
|
22'4'' x 8'2'' |
|
Main Level |
Dining Room |
|
|
16'0'' x 17'9'' |
|
Main Level |
Living Room |
|
|
16'1'' x 18'1'' |





































