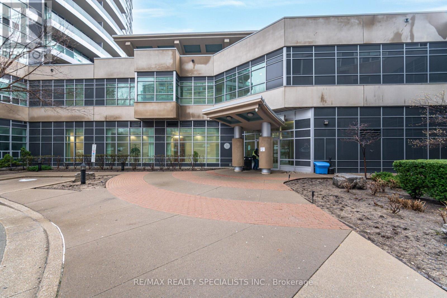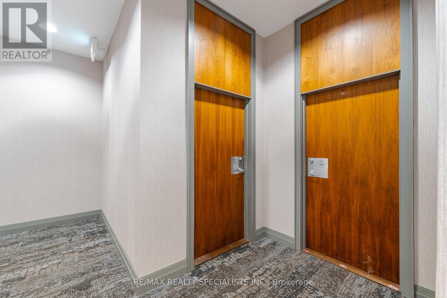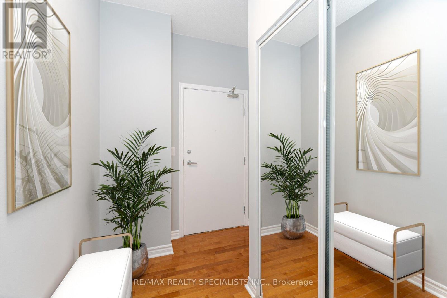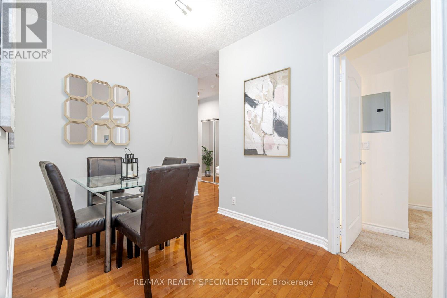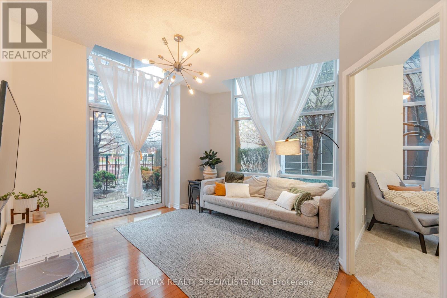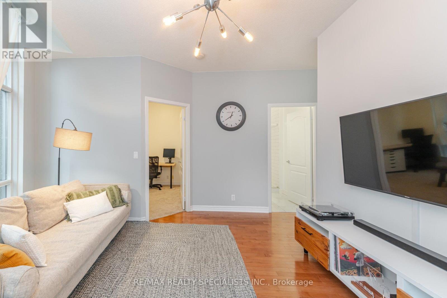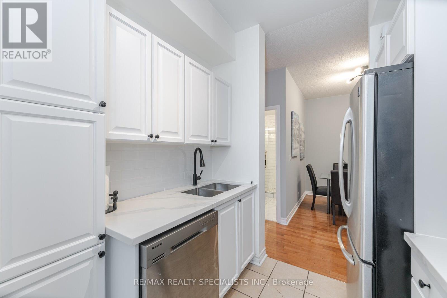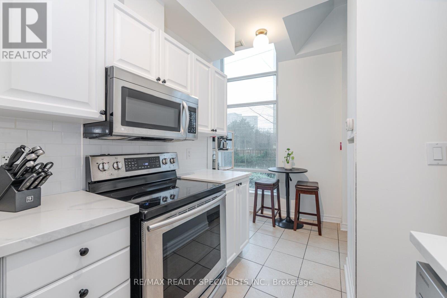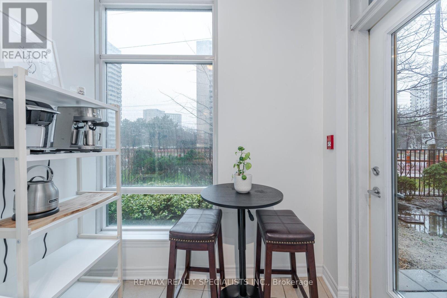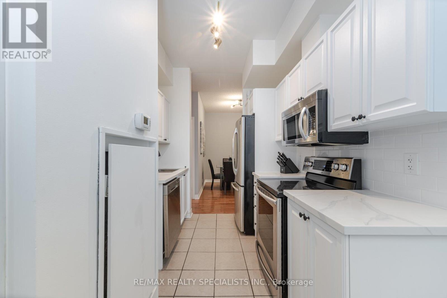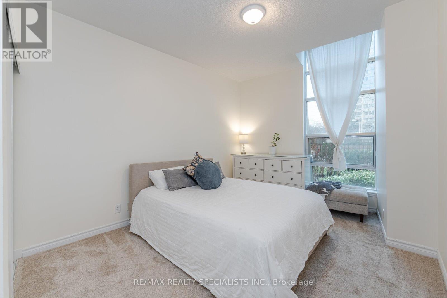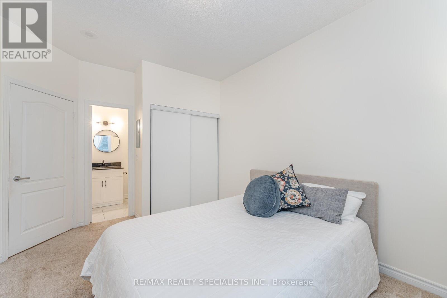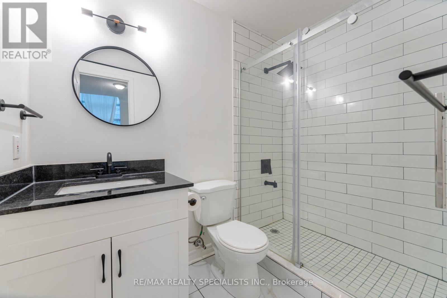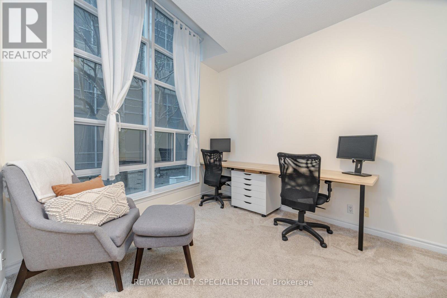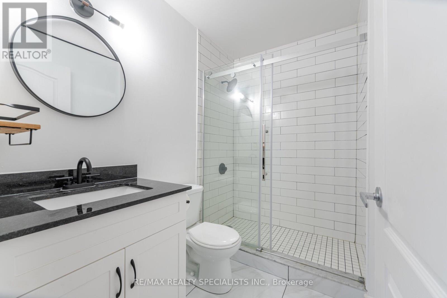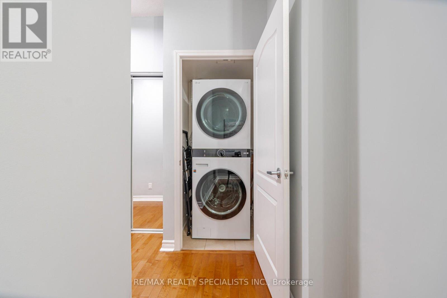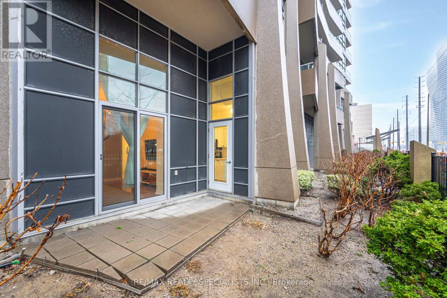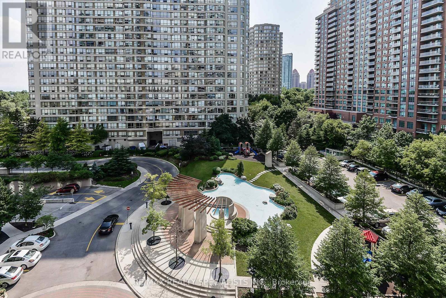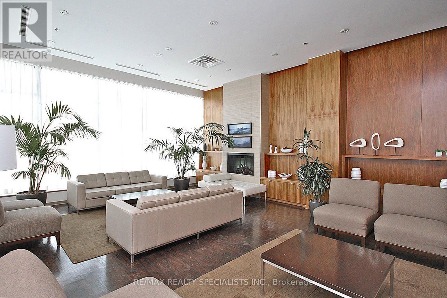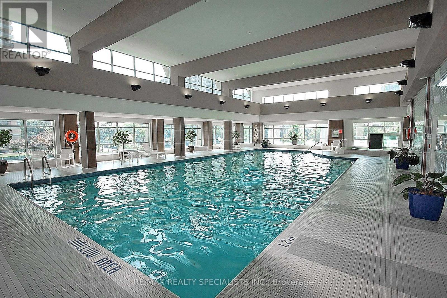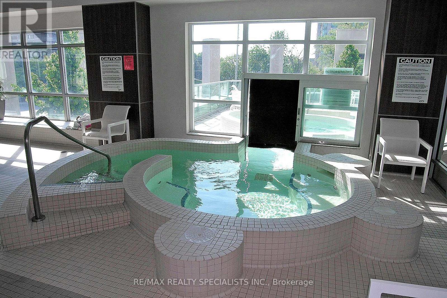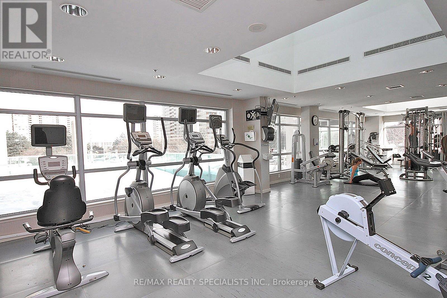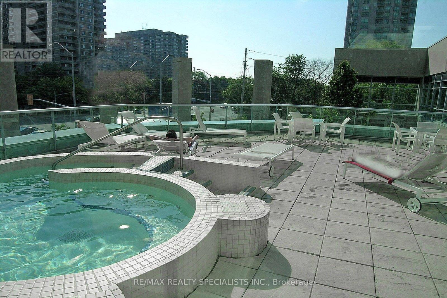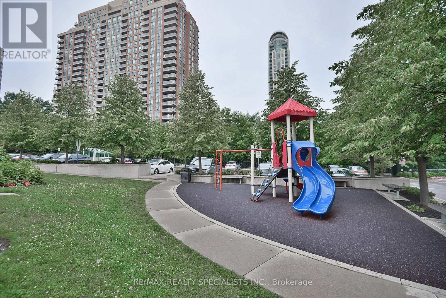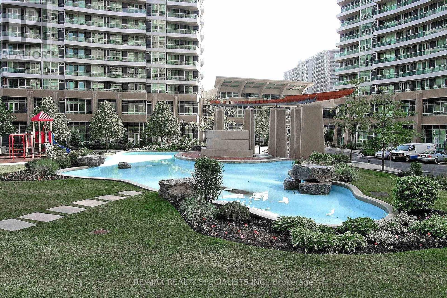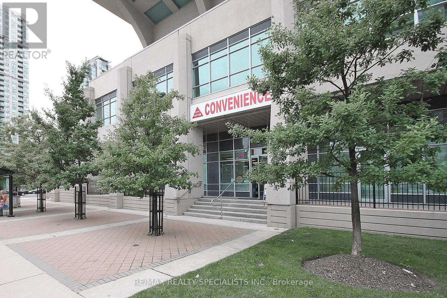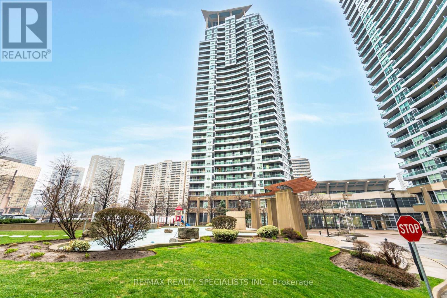2 Bedroom
2 Bathroom
Indoor Pool
Central Air Conditioning
Forced Air
$669,900Maintenance,
$605.87 Monthly
Welcome to this exceptional 2 Bedroom, 2 bath first floor condo unit in the popular Daniels City Centre Condominium Building located in the heart of downtown Mississauga. This unit has an open concept layout with 9 Ft Ceilings, Floor To Ceiling Windows & a private terrace for you to enjoy. The galley kitchen is clean and modern w/ quartz Counters & stainless steel appliances and a separate breakfast area that walks out onto the private terrace. Eng. Hardwood floors In Living room & separate Dining Room. Generous size bedrooms with floor to ceiling windows. Primary bedroom has a 3 pc ensuite & large closet. Second 3 pc bath & separate laundry ensuite. Amazing walk score, close to shops, services, Square One, Sheridan College & Celebration Square. Minutes to public transit. Building has desirable amenities, concierge, gym, indoor pool, sauna, party/meeting room & visitor parking. **** EXTRAS **** I underground Parking spot & 1 locker included (id:27910)
Property Details
|
MLS® Number
|
W8232436 |
|
Property Type
|
Single Family |
|
Community Name
|
City Centre |
|
Amenities Near By
|
Schools, Public Transit, Park |
|
Community Features
|
Pet Restrictions, Community Centre |
|
Features
|
Balcony, In Suite Laundry |
|
Parking Space Total
|
1 |
|
Pool Type
|
Indoor Pool |
Building
|
Bathroom Total
|
2 |
|
Bedrooms Above Ground
|
2 |
|
Bedrooms Total
|
2 |
|
Amenities
|
Security/concierge, Exercise Centre, Party Room, Storage - Locker |
|
Appliances
|
Range, Dryer, Refrigerator, Stove, Washer, Window Coverings |
|
Cooling Type
|
Central Air Conditioning |
|
Fire Protection
|
Smoke Detectors |
|
Foundation Type
|
Unknown |
|
Heating Fuel
|
Natural Gas |
|
Heating Type
|
Forced Air |
|
Type
|
Apartment |
Parking
Land
|
Acreage
|
No |
|
Land Amenities
|
Schools, Public Transit, Park |
Rooms
| Level |
Type |
Length |
Width |
Dimensions |
|
Flat |
Kitchen |
4.1 m |
2 m |
4.1 m x 2 m |
|
Flat |
Dining Room |
2.56 m |
2.3 m |
2.56 m x 2.3 m |
|
Flat |
Living Room |
4.01 m |
3.9 m |
4.01 m x 3.9 m |
|
Flat |
Primary Bedroom |
4.74 m |
2.4 m |
4.74 m x 2.4 m |
|
Flat |
Bedroom 2 |
3.16 m |
3.23 m |
3.16 m x 3.23 m |


