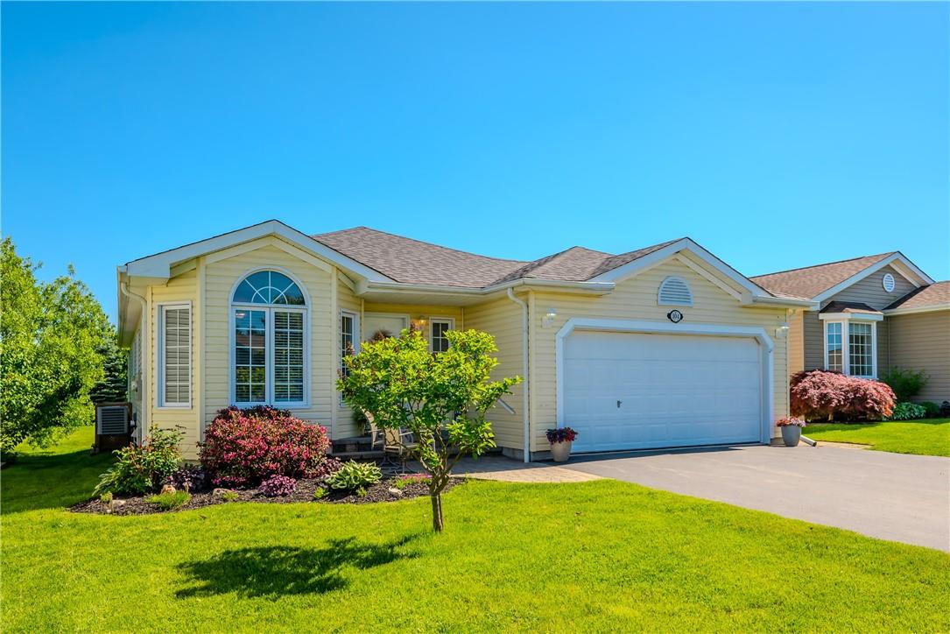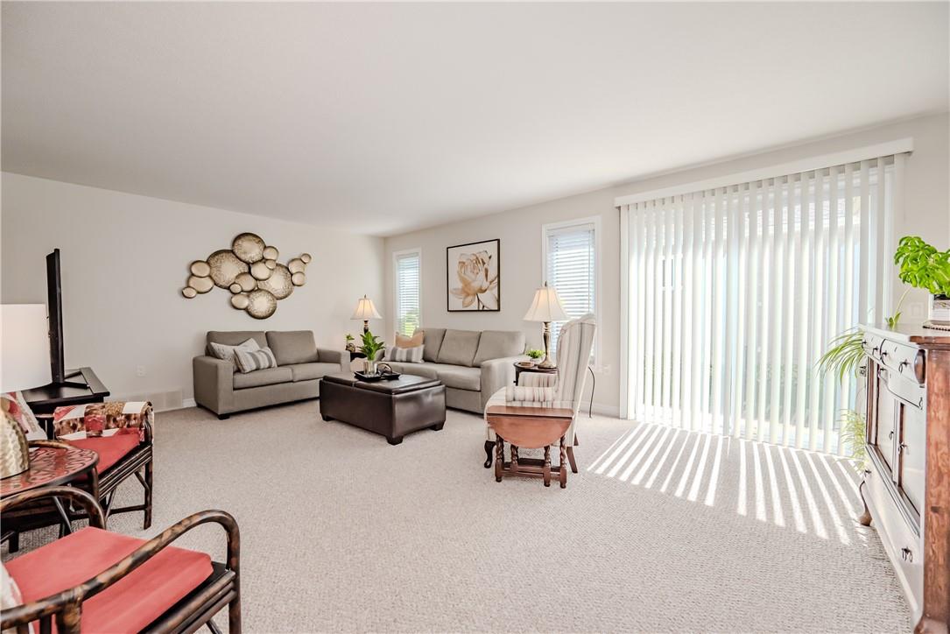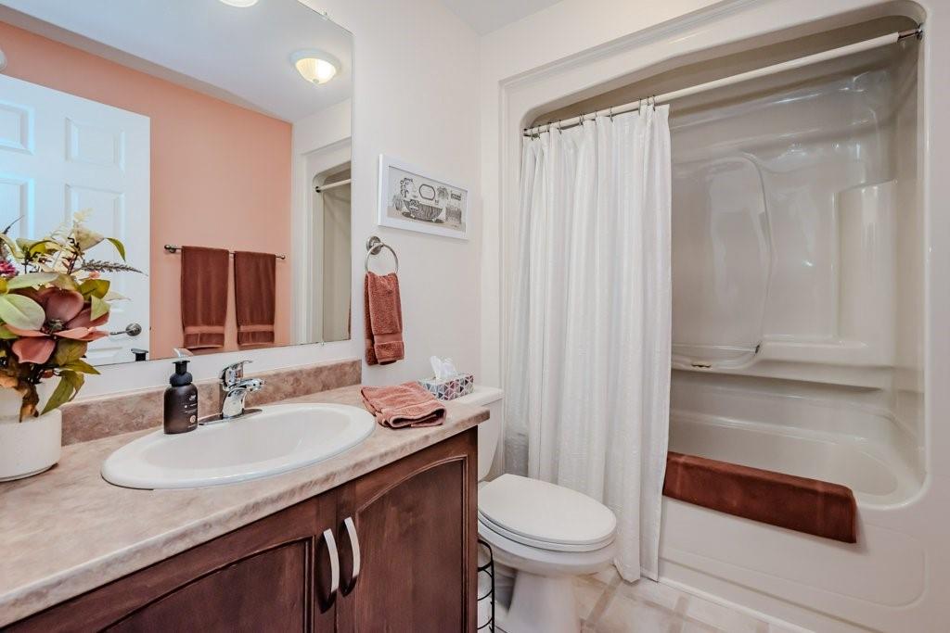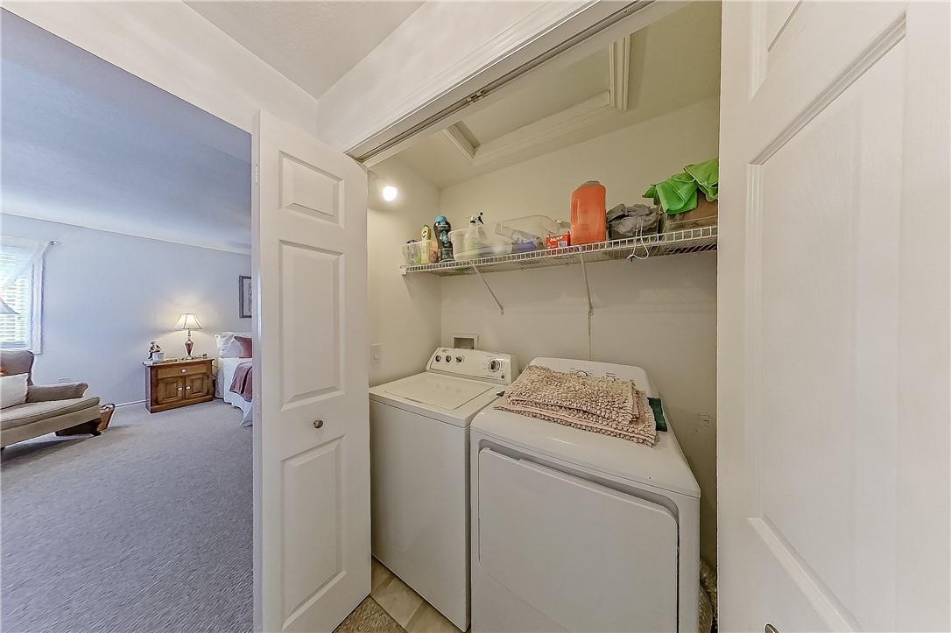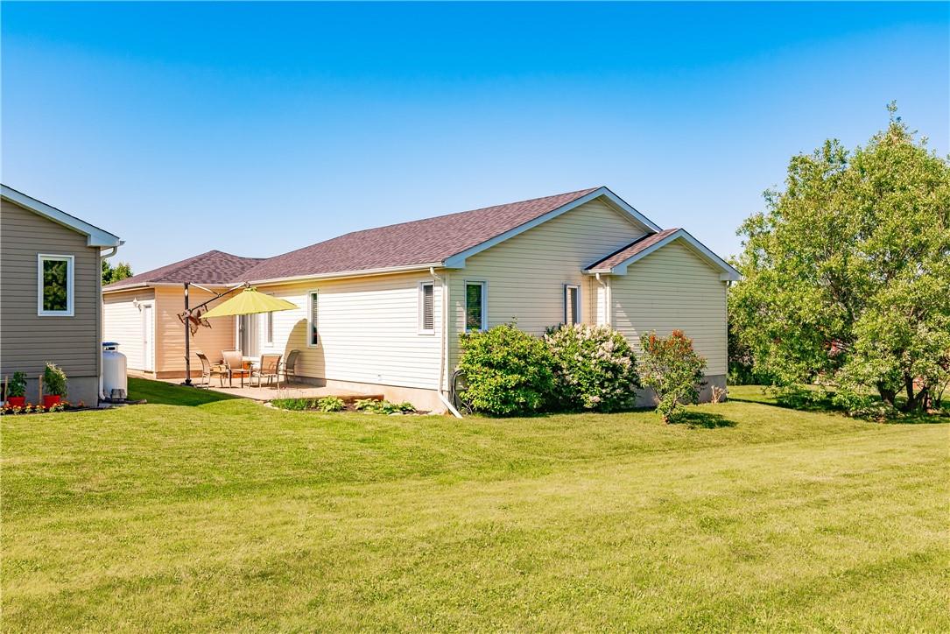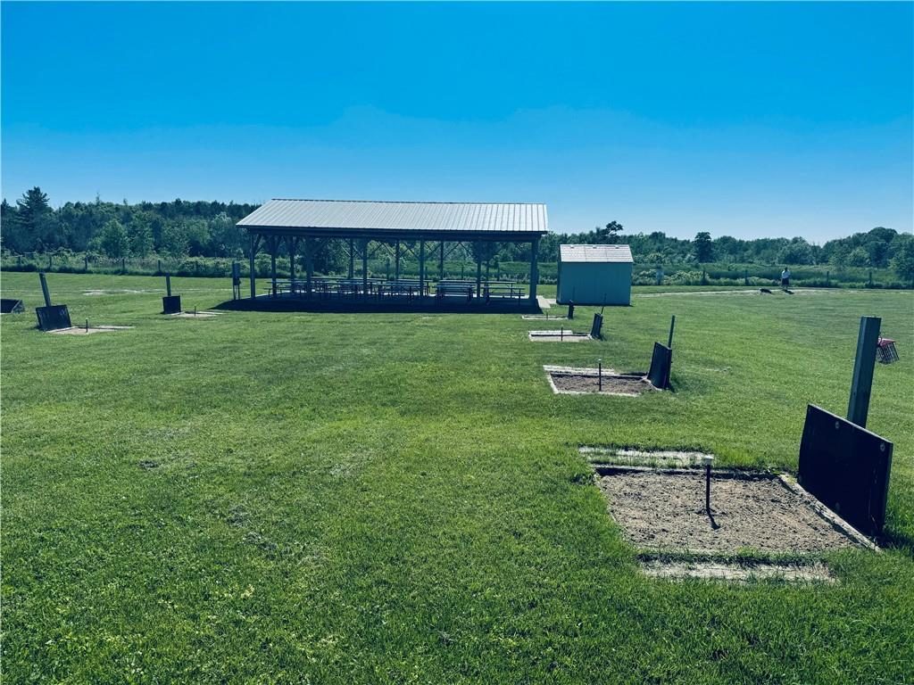2 Bedroom
2 Bathroom
1470 sqft
Bungalow
Inground Pool, Outdoor Pool
Central Air Conditioning
Forced Air
$739,000
WELCOME TO 104 ARMOY LANE ! This stunning residence is nestled in the renowned Antrim Glen, a Parkbridge Lifestyle Community 55+. It boasts a welcoming front porch, picturesque gardens, and a spacious double-car garage. The main level showcases a luminous kitchen with soaring ceilings and modern stainless-steel appliances. The kitchen seamlessly flows into the dining area and living room, leading to a sun-soaked patio. The expansive primary bedroom features a walk-in closet and a luxurious ensuite bathroom. Additionally, there is an extra bedroom, ample storage space, a convenient laundry area, and a 3-piece bathroom. At Antrim Glen, you'll find an active community life filled with diverse activities, events and services, creating a vibrant lifestyle beyond just a home. Residents enjoy a variety of facilities including a heated saltwater pool, poolside BBQ, Sundowner Lounge, community kitchen, billiards room, shuffleboard, exercise facilities, library, craft/meeting room, locker rooms, cedar-lined sauna, horseshoe pits with a pavilion, gardening area, and woodland walking trails. The surrounding areas provide access to a wide range of shopping and amenities. Additionally, there are numerous golf courses, trails, and conservation areas nearby. Contact us to book a showing and discover all that Antrim Glen has to offer. (id:27910)
Property Details
|
MLS® Number
|
H4195928 |
|
Property Type
|
Single Family |
|
Amenities Near By
|
Golf Course, Recreation |
|
Community Features
|
Quiet Area, Community Centre |
|
Equipment Type
|
Propane Tank, Water Heater |
|
Features
|
Park Setting, Treed, Wooded Area, Park/reserve, Conservation/green Belt, Golf Course/parkland, Double Width Or More Driveway, Paved Driveway, Country Residential, Recreational |
|
Parking Space Total
|
4 |
|
Pool Type
|
Inground Pool, Outdoor Pool |
|
Rental Equipment Type
|
Propane Tank, Water Heater |
|
View Type
|
View (panoramic) |
Building
|
Bathroom Total
|
2 |
|
Bedrooms Above Ground
|
2 |
|
Bedrooms Total
|
2 |
|
Appliances
|
Dishwasher, Microwave, Refrigerator, Stove, Water Softener |
|
Architectural Style
|
Bungalow |
|
Basement Development
|
Unfinished |
|
Basement Type
|
Full (unfinished) |
|
Construction Style Attachment
|
Detached |
|
Cooling Type
|
Central Air Conditioning |
|
Exterior Finish
|
Vinyl Siding |
|
Foundation Type
|
Poured Concrete |
|
Heating Fuel
|
Propane |
|
Heating Type
|
Forced Air |
|
Stories Total
|
1 |
|
Size Exterior
|
1470 Sqft |
|
Size Interior
|
1470 Sqft |
|
Type
|
House |
|
Utility Water
|
Municipal Water |
Land
|
Acreage
|
No |
|
Land Amenities
|
Golf Course, Recreation |
|
Sewer
|
Septic System |
|
Size Irregular
|
0 X 0 |
|
Size Total Text
|
0 X 0|under 1/2 Acre |
|
Soil Type
|
Clay |
Rooms
| Level |
Type |
Length |
Width |
Dimensions |
|
Basement |
Storage |
|
|
54' 11'' x 28' 3'' |
|
Sub-basement |
Laundry Room |
|
|
Measurements not available |
|
Ground Level |
3pc Ensuite Bath |
|
|
Measurements not available |
|
Ground Level |
Primary Bedroom |
|
|
17' 4'' x 13' 10'' |
|
Ground Level |
4pc Bathroom |
|
|
Measurements not available |
|
Ground Level |
Bedroom |
|
|
10' 7'' x 10' 11'' |
|
Ground Level |
Living Room |
|
|
20' 4'' x 14' 4'' |
|
Ground Level |
Dining Room |
|
|
11' 10'' x 11' 2'' |
|
Ground Level |
Kitchen |
|
|
15' 7'' x 10' 3'' |
|
Ground Level |
Foyer |
|
|
Measurements not available |



