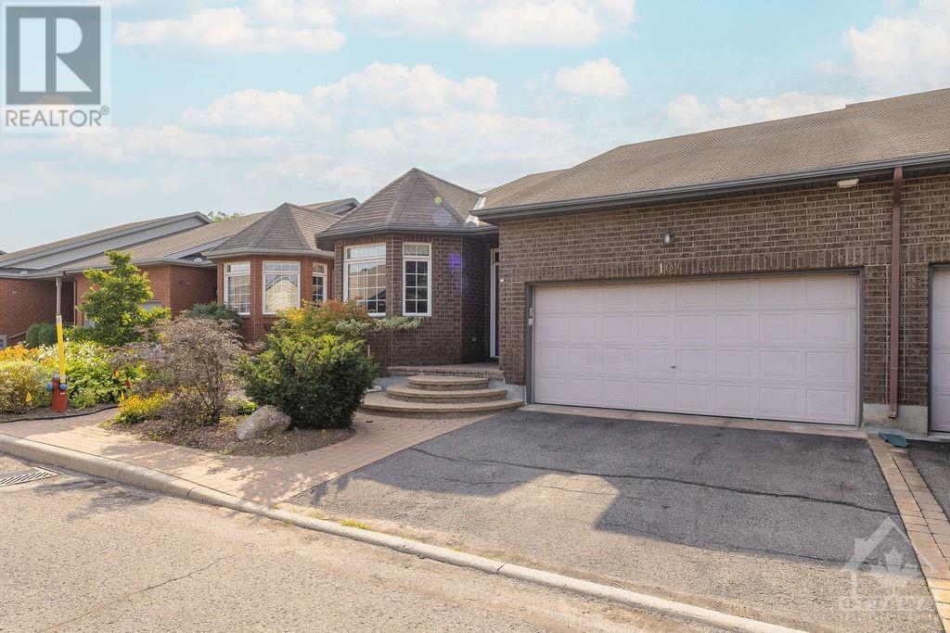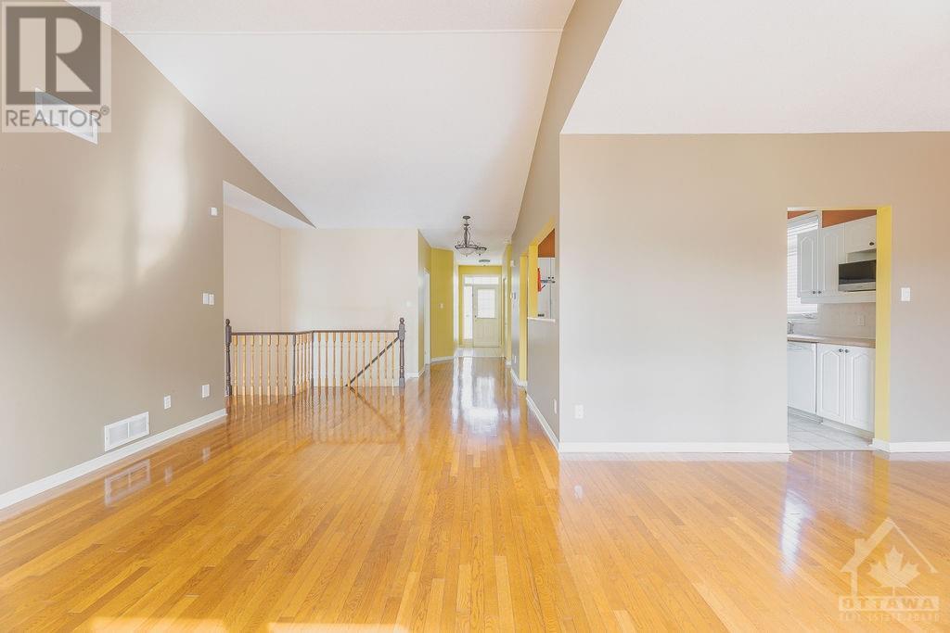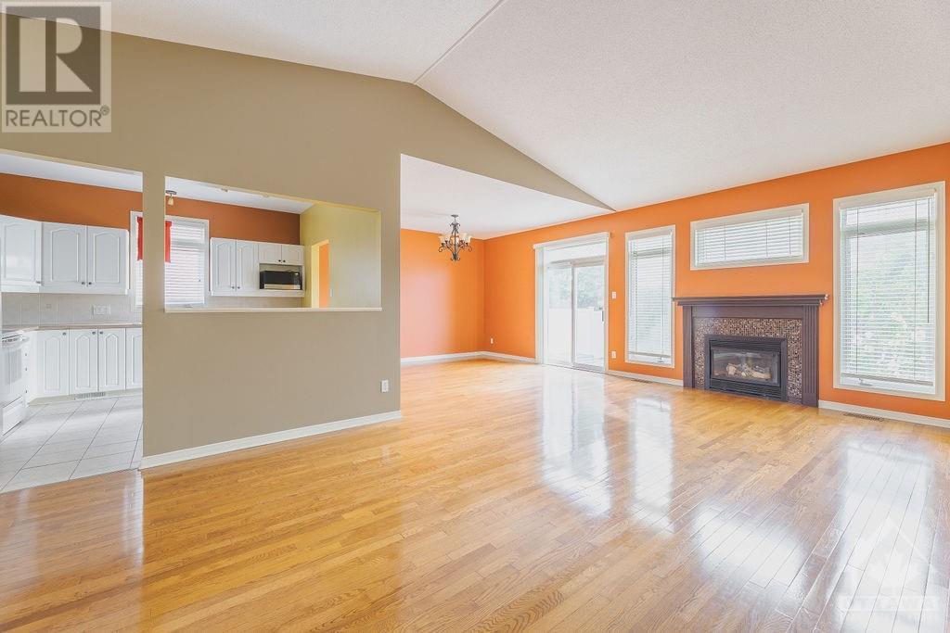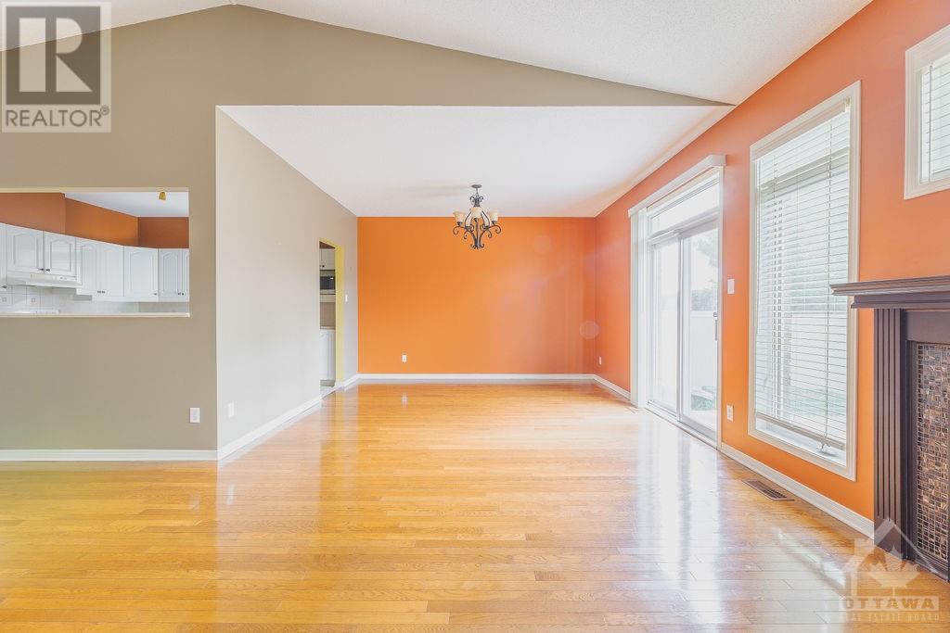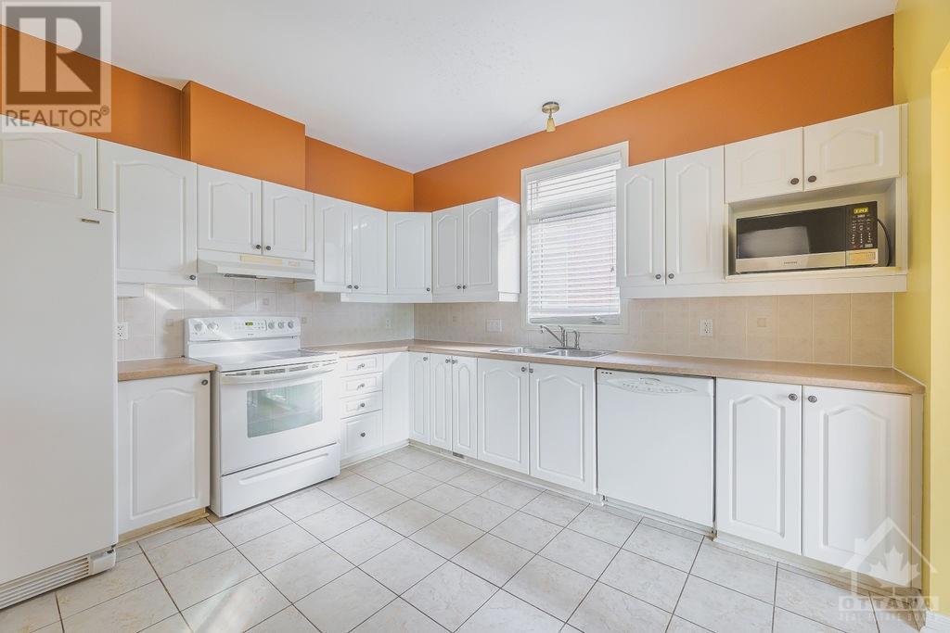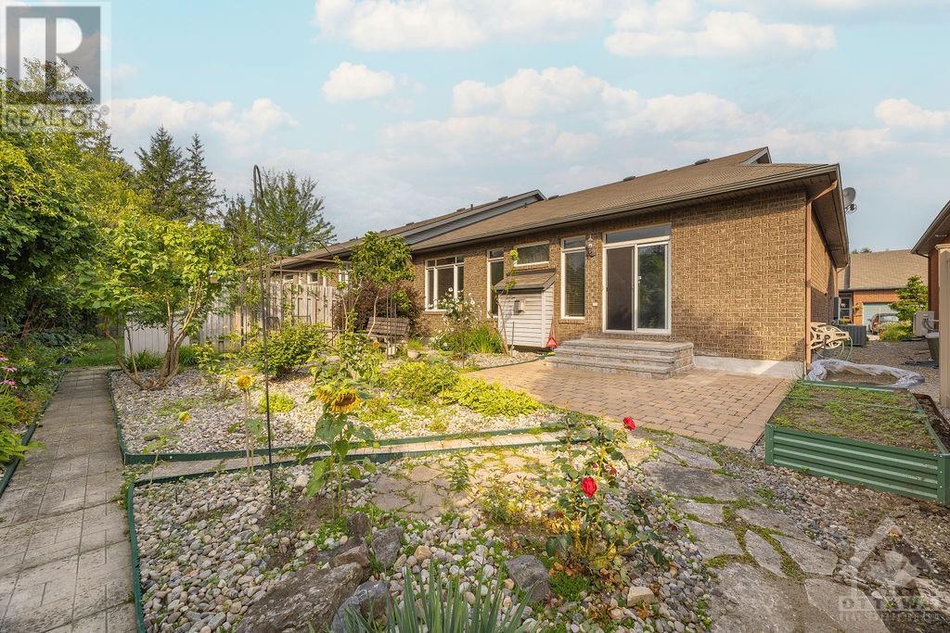3 Bedroom
3 Bathroom
Bungalow
Central Air Conditioning
Forced Air
Landscaped
$2,995 Monthly
Welcome to 104 Bartlett Pvt! This spacious bungalow sits in the family-friendly neighbourhood of Hunt Club East, very close to great amenities, shopping, walking/biking paths, very close proximity to the Airport Parkway leading downtown in mins, and major transit station at South Keys. Main level offers a functional layout w/hardwood floors throughout, voltead ceiling, & tons of natural light. Main floor features large living/dining space w/gas fireplace, kitchen equipped w/all-white cabinets & appliances offering tons of counter/cupboard space, 2 generously sized bedrooms as well as 2 full bathrooms w/Primary bedroom having a full en-suite. Finished lower level offers large rec room, 2 additional bedrooms, 3rd full bathroom, laundry & storage. Low-maintenance and private backyard offers the perfect retreat. Tenant pays all utilities. Available Immediately! (id:28469)
Property Details
|
MLS® Number
|
1406616 |
|
Property Type
|
Single Family |
|
Neigbourhood
|
Hunt Club East |
|
AmenitiesNearBy
|
Airport, Golf Nearby, Public Transit, Shopping |
|
Features
|
Private Setting |
|
ParkingSpaceTotal
|
4 |
Building
|
BathroomTotal
|
3 |
|
BedroomsAboveGround
|
2 |
|
BedroomsBelowGround
|
1 |
|
BedroomsTotal
|
3 |
|
Amenities
|
Laundry - In Suite |
|
Appliances
|
Refrigerator, Dishwasher, Dryer, Hood Fan, Stove, Washer |
|
ArchitecturalStyle
|
Bungalow |
|
BasementDevelopment
|
Finished |
|
BasementType
|
Full (finished) |
|
ConstructedDate
|
2003 |
|
CoolingType
|
Central Air Conditioning |
|
ExteriorFinish
|
Brick |
|
FireProtection
|
Smoke Detectors |
|
FlooringType
|
Hardwood, Laminate, Tile |
|
HeatingFuel
|
Natural Gas |
|
HeatingType
|
Forced Air |
|
StoriesTotal
|
1 |
|
Type
|
Row / Townhouse |
|
UtilityWater
|
Municipal Water |
Parking
Land
|
Acreage
|
No |
|
FenceType
|
Fenced Yard |
|
LandAmenities
|
Airport, Golf Nearby, Public Transit, Shopping |
|
LandscapeFeatures
|
Landscaped |
|
Sewer
|
Municipal Sewage System |
|
SizeDepth
|
100 Ft ,11 In |
|
SizeFrontage
|
39 Ft ,6 In |
|
SizeIrregular
|
39.49 Ft X 100.88 Ft |
|
SizeTotalText
|
39.49 Ft X 100.88 Ft |
|
ZoningDescription
|
Residential |
Rooms
| Level |
Type |
Length |
Width |
Dimensions |
|
Lower Level |
Bedroom |
|
|
13'1" x 11'3" |
|
Lower Level |
Other |
|
|
4'4" x 3'9" |
|
Lower Level |
3pc Bathroom |
|
|
8'3" x 7'10" |
|
Lower Level |
Recreation Room |
|
|
21'9" x 15'5" |
|
Lower Level |
Den |
|
|
14'9" x 13'11" |
|
Lower Level |
Laundry Room |
|
|
8'4" x 7'2" |
|
Lower Level |
Utility Room |
|
|
9'7" x 9'4" |
|
Lower Level |
Storage |
|
|
9'4" x 6'4" |
|
Lower Level |
Storage |
|
|
15'6" x 5'1" |
|
Main Level |
Foyer |
|
|
7'10" x 5'4" |
|
Main Level |
Mud Room |
|
|
10'4" x 5'9" |
|
Main Level |
Living Room |
|
|
22'0" x 11'11" |
|
Main Level |
Kitchen |
|
|
11'8" x 11'1" |
|
Main Level |
Dining Room |
|
|
12'0" x 12'1" |
|
Main Level |
Primary Bedroom |
|
|
16'4" x 10'4" |
|
Main Level |
4pc Ensuite Bath |
|
|
9'5" x 5'10" |
|
Main Level |
Bedroom |
|
|
14'7" x 9'11" |
|
Main Level |
3pc Bathroom |
|
|
8'1" x 5'5" |

