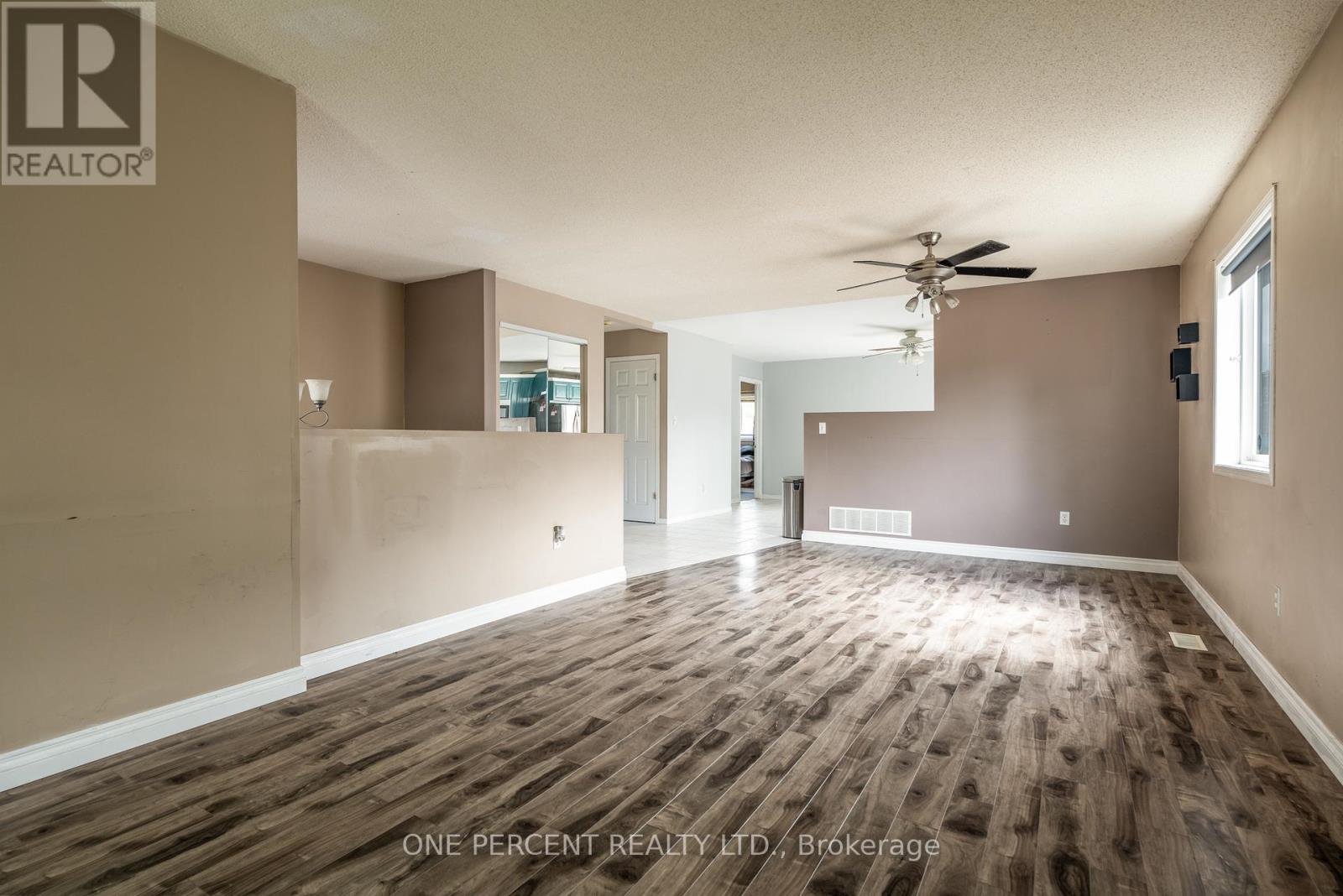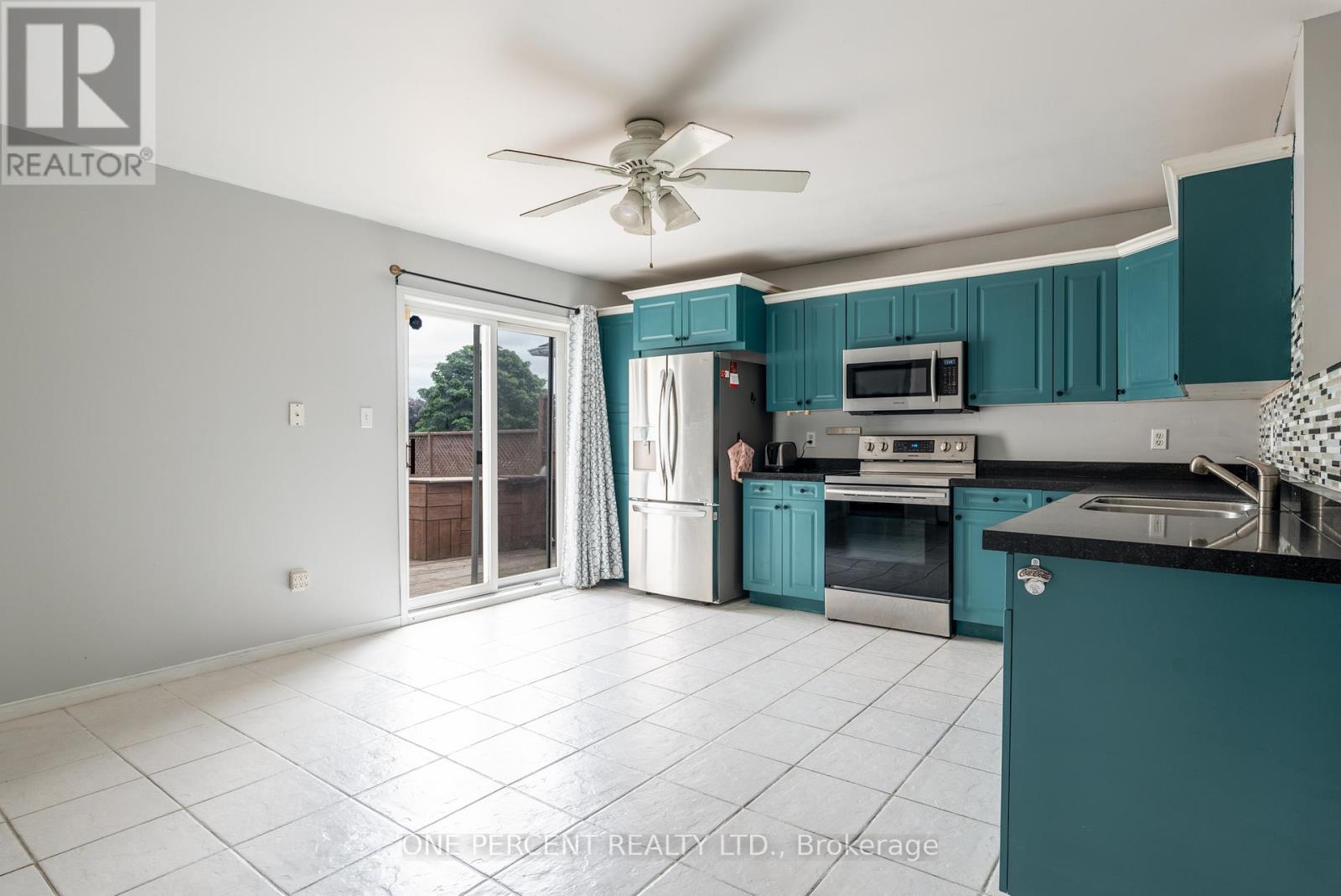3 Bedroom
3 Bathroom
Raised Bungalow
Central Air Conditioning
Forced Air
$699,900
Welcome to 104 Braemar Avenue in Caledonia. Close to all amenities within 2 Minutes, and nearby recreation centers, and all essentials you may need. This location doesn't get much better, with the local schools walking distance get moved before school starts. This home features 2 Large Bedrooms with the easy conversion to a 3 Bedroom with small cosmetic changes. Enjoy a large primary bedroom with massive walk-in closet, and ensuite access. Open Concept kitchen to living room/dining room makes this home amazing for entertaining, and amplifies the functionality. Enjoy a brand new basement recently renovated, with a 3pc bathroom. RSA.One Percent Realty Ltd.Prepared By: Michael RawsonClient CommentsDate Printed: 06/12/2024 (id:27910)
Property Details
|
MLS® Number
|
X8435150 |
|
Property Type
|
Single Family |
|
Community Name
|
Haldimand |
|
Amenities Near By
|
Schools, Park |
|
Community Features
|
Community Centre |
|
Parking Space Total
|
3 |
Building
|
Bathroom Total
|
3 |
|
Bedrooms Above Ground
|
2 |
|
Bedrooms Below Ground
|
1 |
|
Bedrooms Total
|
3 |
|
Appliances
|
Water Heater, Dishwasher, Dryer, Refrigerator, Stove, Washer, Window Coverings |
|
Architectural Style
|
Raised Bungalow |
|
Basement Development
|
Finished |
|
Basement Type
|
Full (finished) |
|
Construction Style Attachment
|
Detached |
|
Cooling Type
|
Central Air Conditioning |
|
Exterior Finish
|
Brick, Vinyl Siding |
|
Foundation Type
|
Poured Concrete |
|
Heating Fuel
|
Natural Gas |
|
Heating Type
|
Forced Air |
|
Stories Total
|
1 |
|
Type
|
House |
|
Utility Water
|
Municipal Water |
Parking
Land
|
Acreage
|
No |
|
Land Amenities
|
Schools, Park |
|
Sewer
|
Sanitary Sewer |
|
Size Irregular
|
39.84 X 113.84 Ft |
|
Size Total Text
|
39.84 X 113.84 Ft|under 1/2 Acre |
Rooms
| Level |
Type |
Length |
Width |
Dimensions |
|
Basement |
Recreational, Games Room |
4.98 m |
7.04 m |
4.98 m x 7.04 m |
|
Basement |
Bedroom |
3.35 m |
3.17 m |
3.35 m x 3.17 m |
|
Basement |
Family Room |
6.88 m |
3.05 m |
6.88 m x 3.05 m |
|
Basement |
Bathroom |
|
|
Measurements not available |
|
Main Level |
Kitchen |
3.81 m |
4.78 m |
3.81 m x 4.78 m |
|
Main Level |
Living Room |
7.04 m |
4.98 m |
7.04 m x 4.98 m |
|
Main Level |
Bathroom |
|
|
Measurements not available |
|
Main Level |
Bathroom |
|
|
Measurements not available |
|
Main Level |
Primary Bedroom |
3.58 m |
3.58 m |
3.58 m x 3.58 m |
|
Main Level |
Bedroom |
2.92 m |
3.66 m |
2.92 m x 3.66 m |





























