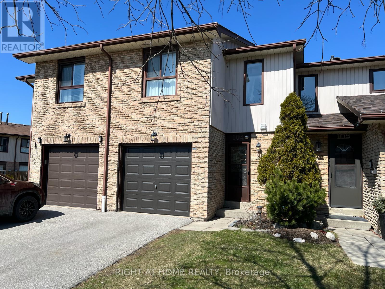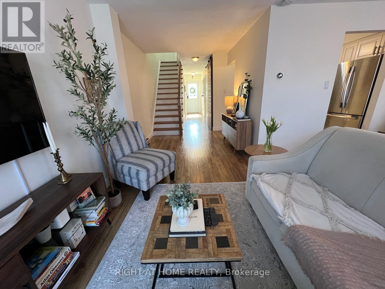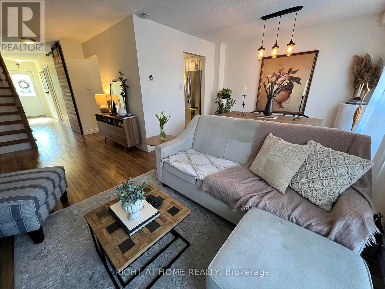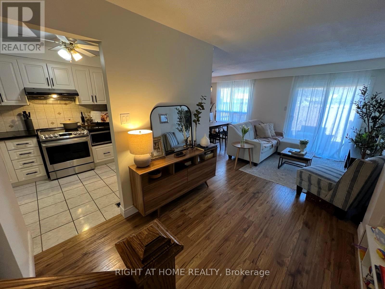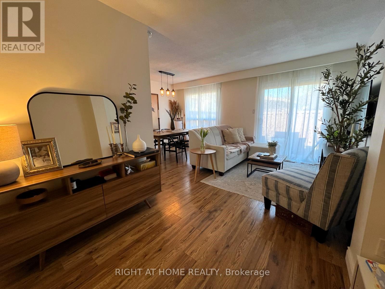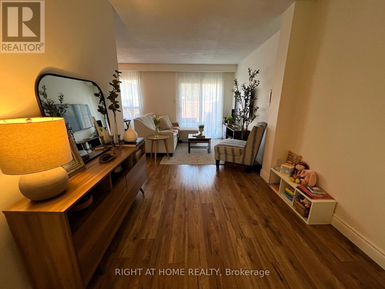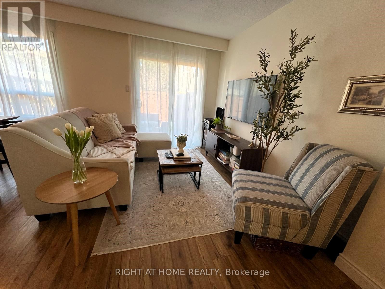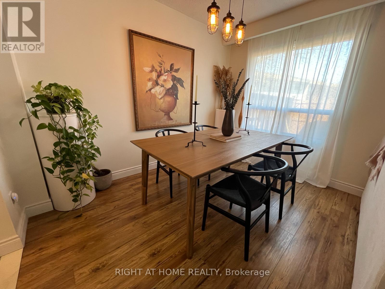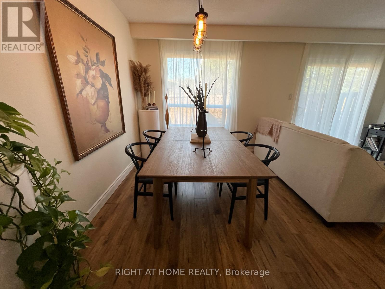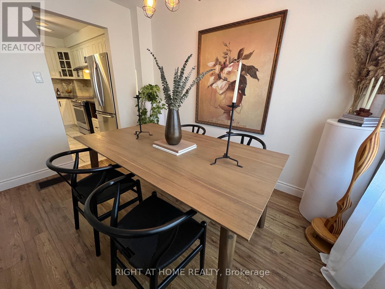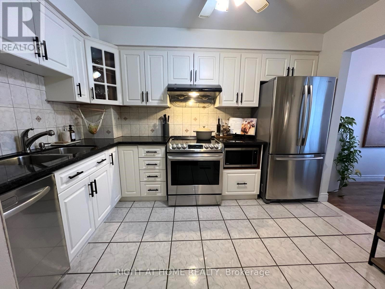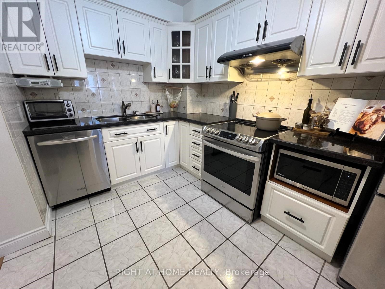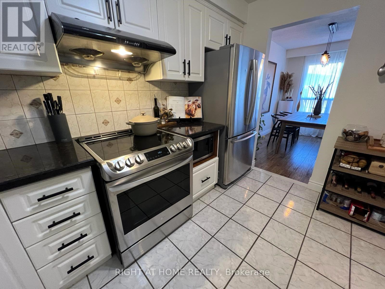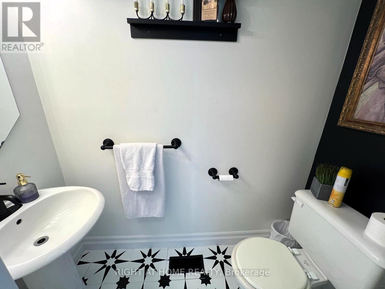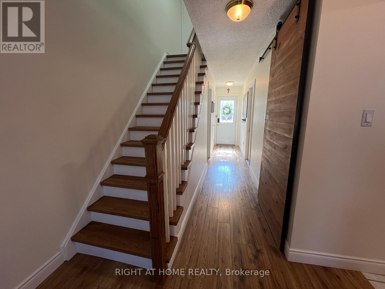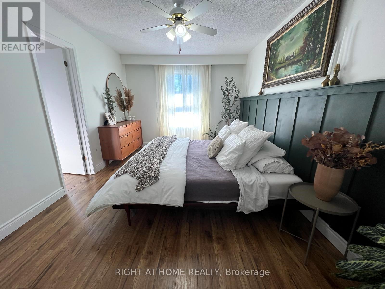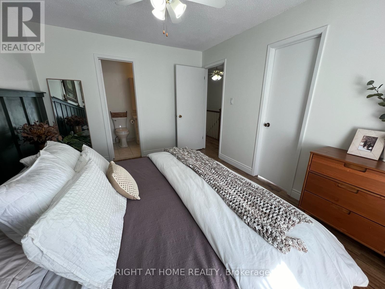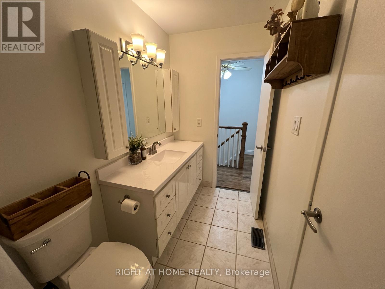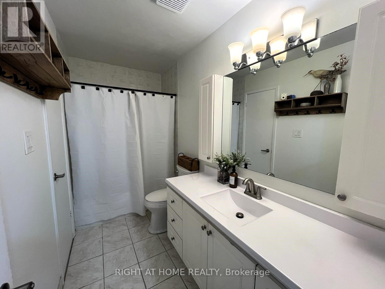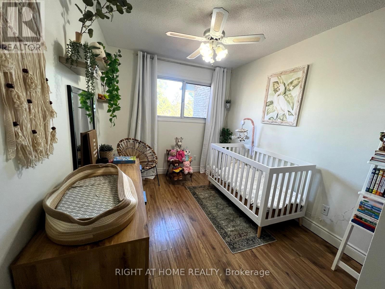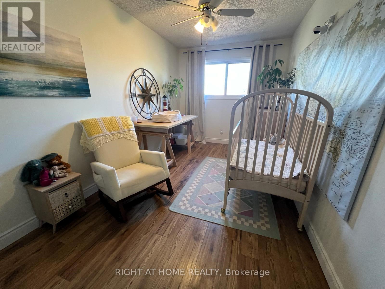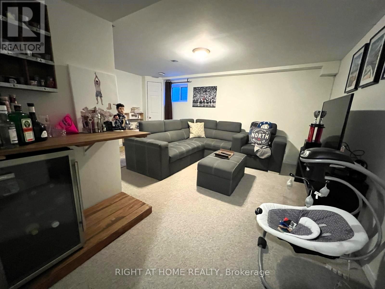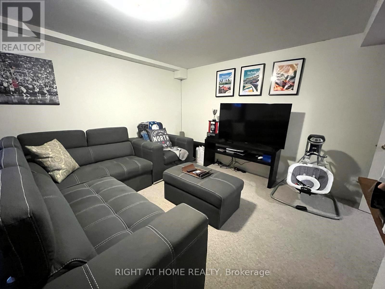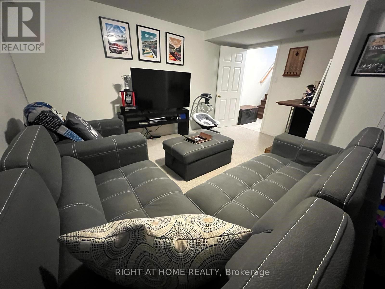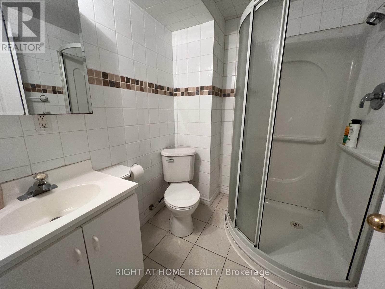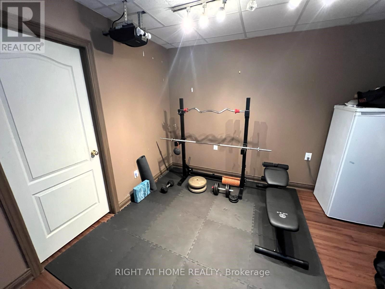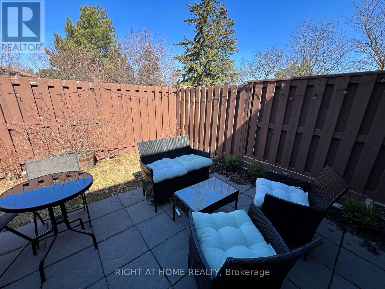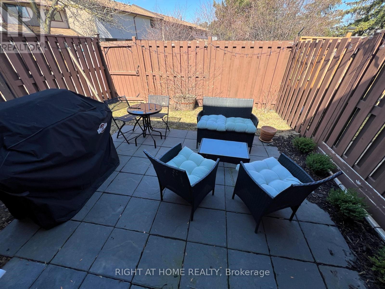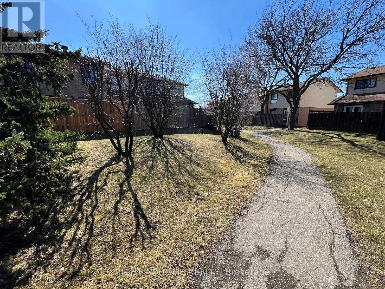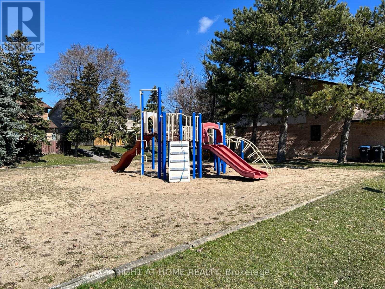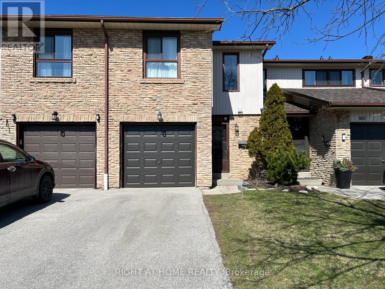3 Bedroom
3 Bathroom
Central Air Conditioning
Forced Air
$699,900Maintenance,
$448 Monthly
Stunningly Upgraded Open Concept Layout => Immaculate & In Move-In Condition => Sought After Complex => Three Bedroom and Three Bathrooms => Upgraded Kitchen With Granite Countertop, Backsplash and Stainless Steel Appliances => Laminate Floors => Oak Staircase => Foyer Closet with Barn Door => Spacious Primary Bedroom with a Direct access to an upgraded 4 Piece Semi Ensuite Bathroom => Finished Basement With a 3 Piece Bathroom => Walkout from Living Room to A Completely Fenced Private Backyard => Direct Access from the Home into the Garage =>Townhome Backs onto Walking Trail => No Disappointments! => Close To Schools, Shopping, Public Transit & Easy Access To 410 Highway => Truly A 10+ Townhome **** EXTRAS **** Part Of The Garage Presently Being Used As A Gym & Can Easily be Converted To Office Space, a Workshop Or Back To Full Single Garage => 2 Cars can park on the Driveway & 3rd car can park in the garage if converted back to a garage (id:27910)
Property Details
|
MLS® Number
|
W8229714 |
|
Property Type
|
Single Family |
|
Community Name
|
Brampton North |
|
Amenities Near By
|
Park, Public Transit, Schools |
|
Features
|
Conservation/green Belt |
|
Parking Space Total
|
3 |
Building
|
Bathroom Total
|
3 |
|
Bedrooms Above Ground
|
3 |
|
Bedrooms Total
|
3 |
|
Basement Development
|
Finished |
|
Basement Type
|
N/a (finished) |
|
Cooling Type
|
Central Air Conditioning |
|
Exterior Finish
|
Aluminum Siding, Brick |
|
Heating Fuel
|
Natural Gas |
|
Heating Type
|
Forced Air |
|
Stories Total
|
2 |
|
Type
|
Row / Townhouse |
Parking
Land
|
Acreage
|
No |
|
Land Amenities
|
Park, Public Transit, Schools |
Rooms
| Level |
Type |
Length |
Width |
Dimensions |
|
Second Level |
Primary Bedroom |
4.44 m |
3.18 m |
4.44 m x 3.18 m |
|
Second Level |
Bedroom 2 |
3.18 m |
2.6 m |
3.18 m x 2.6 m |
|
Second Level |
Bedroom 3 |
3.25 m |
2.55 m |
3.25 m x 2.55 m |
|
Basement |
Great Room |
5.03 m |
4.4 m |
5.03 m x 4.4 m |
|
Main Level |
Kitchen |
3.56 m |
2.6 m |
3.56 m x 2.6 m |
|
Main Level |
Living Room |
5.05 m |
2.56 m |
5.05 m x 2.56 m |
|
Main Level |
Dining Room |
3.35 m |
2.7 m |
3.35 m x 2.7 m |

