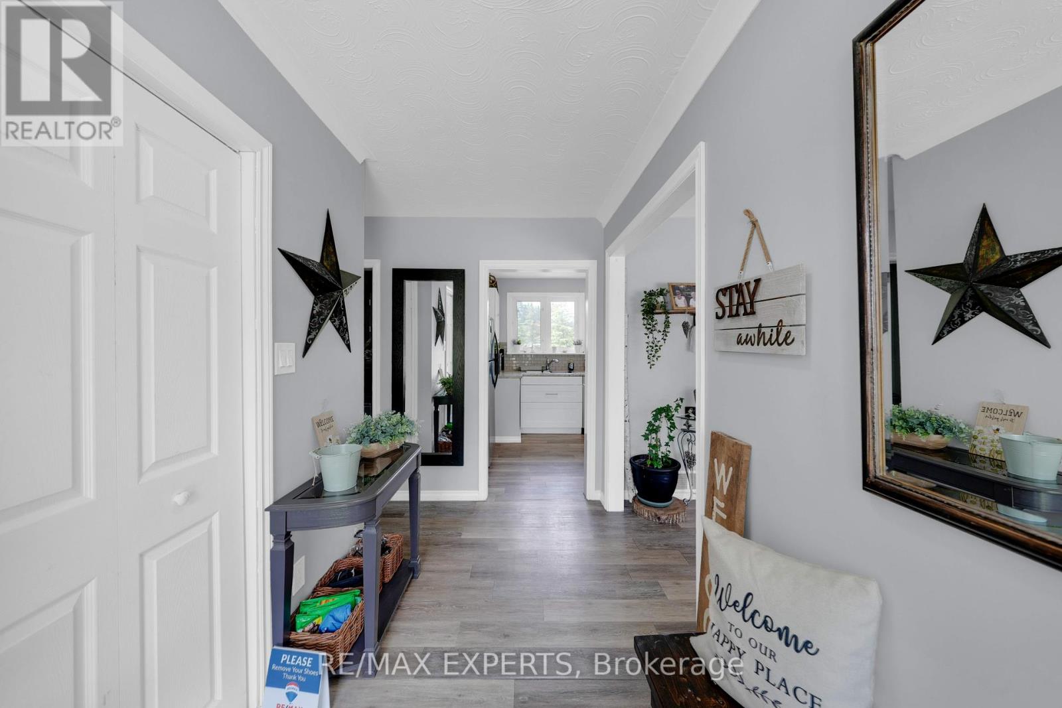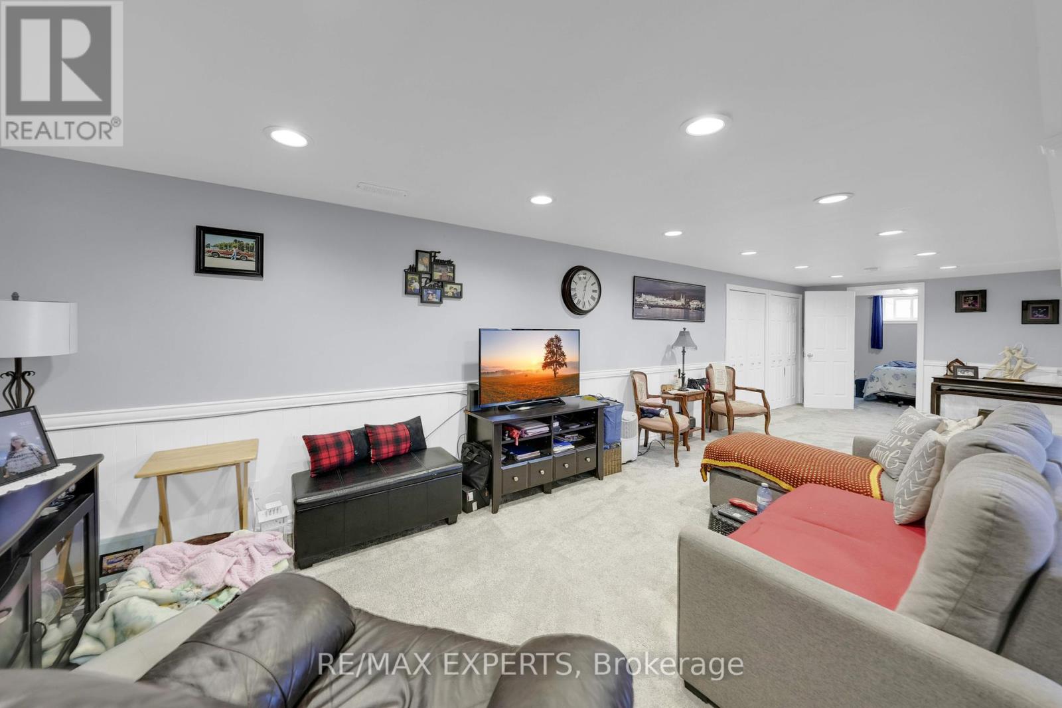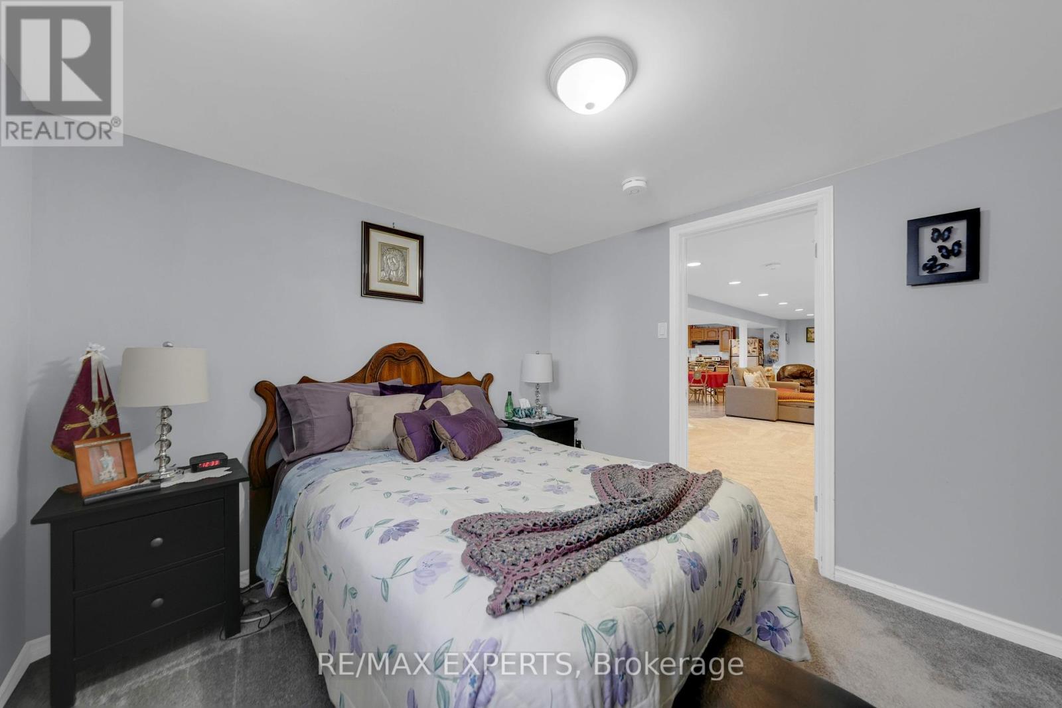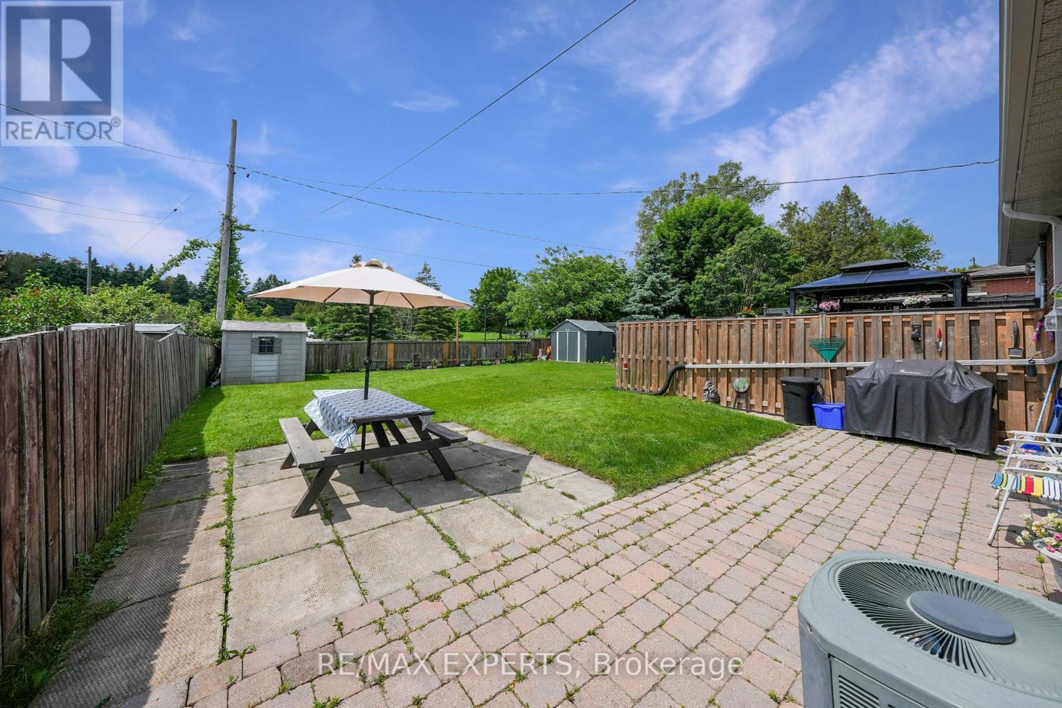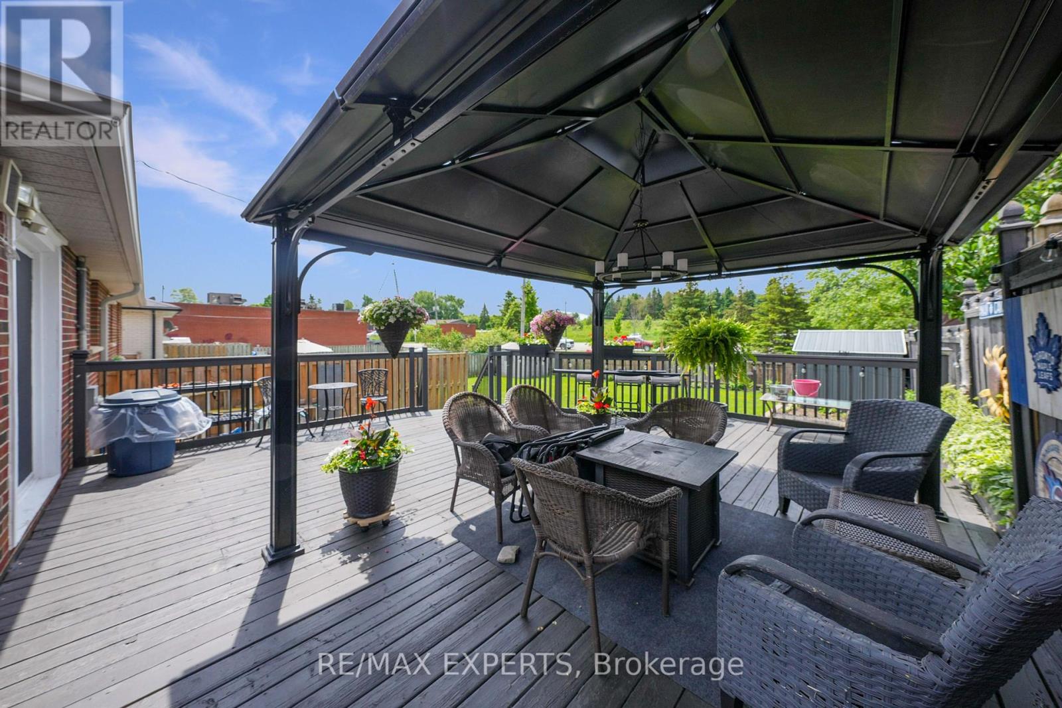4 Bedroom
2 Bathroom
Bungalow
Central Air Conditioning
Forced Air
$775,000
Attention, first-time home buyers and investors! Don't miss this amazing opportunity to own a duplex bungalow nestled in the city of Orangeville. This charming 3 + 1 bedroom home has a beautiful, galley-style kitchen with stainless steel appliances. The upper unit features a walkout to a stunning deck and oversized 60X180 lot, perfect for entertaining friends & family. In addition, this home backs onto ""Every Kids Park,"" so the kids will be entertained all day! The spacious, lower unit features a separate entrance with above-grade windows and ample storage space. This meticulously-maintained home is close to bars, restaurants, grocery stores and Headwater Hospital, for your convenience. Don't miss this amazing opportunity! **** EXTRAS **** Pre-Inspection Report available upon request. (id:27910)
Open House
This property has open houses!
Starts at:
1:00 pm
Ends at:
3:00 pm
Property Details
|
MLS® Number
|
W8407968 |
|
Property Type
|
Single Family |
|
Community Name
|
Orangeville |
|
Amenities Near By
|
Hospital, Park, Place Of Worship, Schools |
|
Parking Space Total
|
5 |
|
Structure
|
Patio(s) |
Building
|
Bathroom Total
|
2 |
|
Bedrooms Above Ground
|
3 |
|
Bedrooms Below Ground
|
1 |
|
Bedrooms Total
|
4 |
|
Appliances
|
Dishwasher, Range, Refrigerator, Stove, Window Coverings |
|
Architectural Style
|
Bungalow |
|
Basement Features
|
Apartment In Basement, Separate Entrance |
|
Basement Type
|
N/a |
|
Construction Style Attachment
|
Detached |
|
Cooling Type
|
Central Air Conditioning |
|
Exterior Finish
|
Brick |
|
Foundation Type
|
Block |
|
Heating Fuel
|
Natural Gas |
|
Heating Type
|
Forced Air |
|
Stories Total
|
1 |
|
Type
|
House |
|
Utility Water
|
Municipal Water |
Land
|
Acreage
|
No |
|
Land Amenities
|
Hospital, Park, Place Of Worship, Schools |
|
Sewer
|
Sanitary Sewer |
|
Size Irregular
|
60 X 180 Ft |
|
Size Total Text
|
60 X 180 Ft |
Rooms
| Level |
Type |
Length |
Width |
Dimensions |
|
Basement |
Kitchen |
6.5 m |
3.6 m |
6.5 m x 3.6 m |
|
Basement |
Recreational, Games Room |
9.5 m |
5.3 m |
9.5 m x 5.3 m |
|
Basement |
Bedroom |
3.2 m |
3 m |
3.2 m x 3 m |
|
Basement |
Bathroom |
2.9 m |
2 m |
2.9 m x 2 m |
|
Main Level |
Kitchen |
9.7 m |
3.6 m |
9.7 m x 3.6 m |
|
Main Level |
Dining Room |
2.7 m |
2.7 m |
2.7 m x 2.7 m |
|
Main Level |
Living Room |
4.5 m |
3.6 m |
4.5 m x 3.6 m |
|
Main Level |
Primary Bedroom |
3.5 m |
3 m |
3.5 m x 3 m |
|
Main Level |
Bedroom 2 |
3.2 m |
3.2 m |
3.2 m x 3.2 m |
|
Main Level |
Bedroom 3 |
3.2 m |
3.2 m |
3.2 m x 3.2 m |
Utilities
|
Cable
|
Installed |
|
Sewer
|
Installed |




