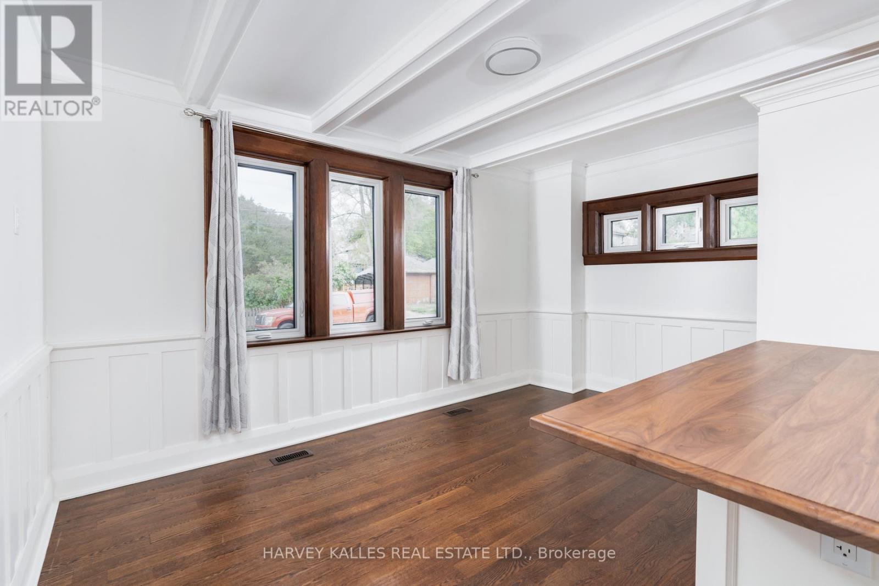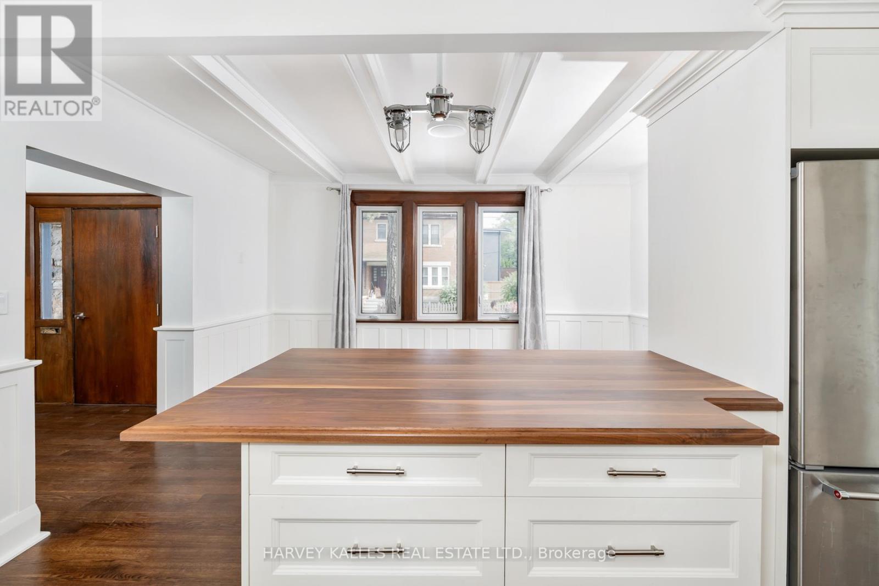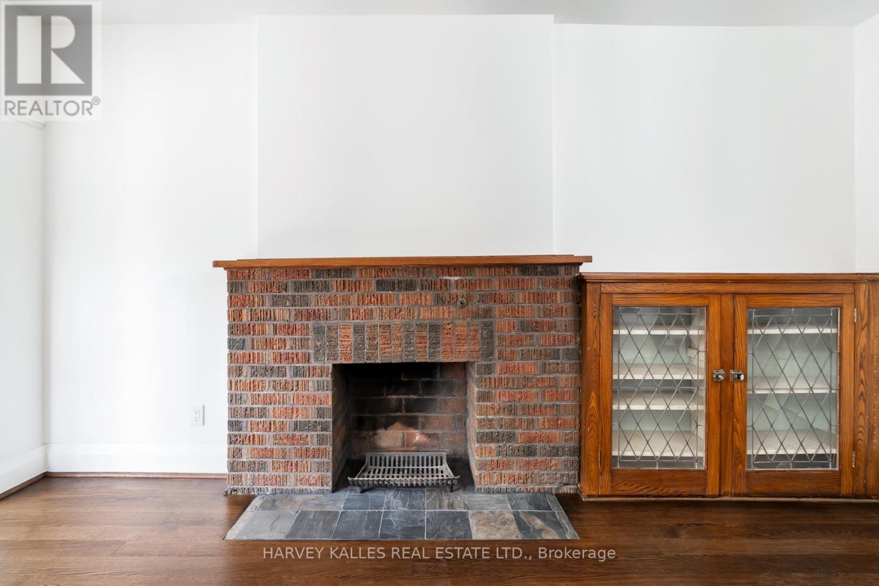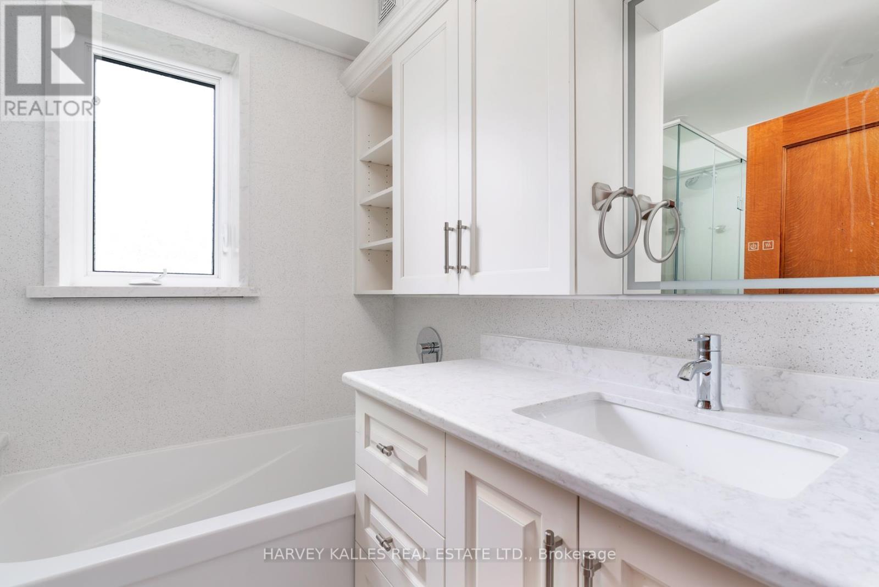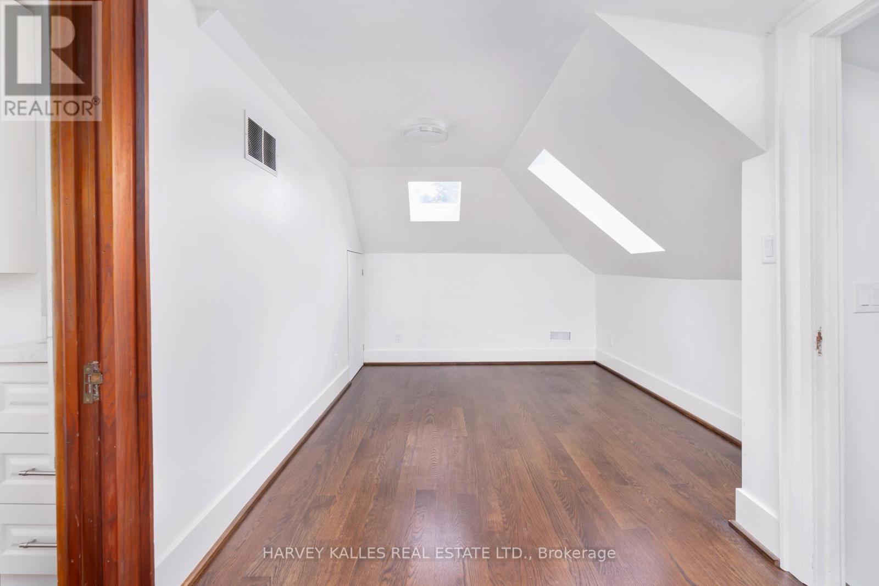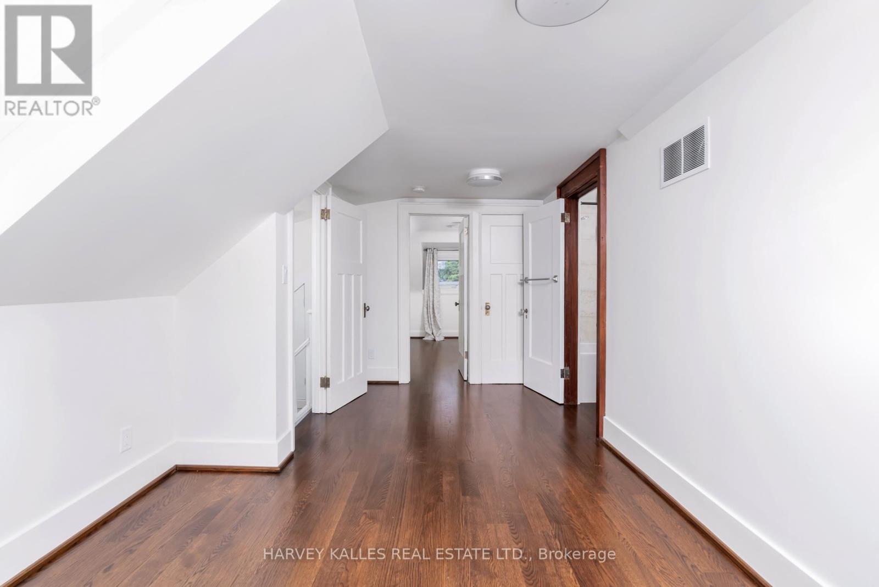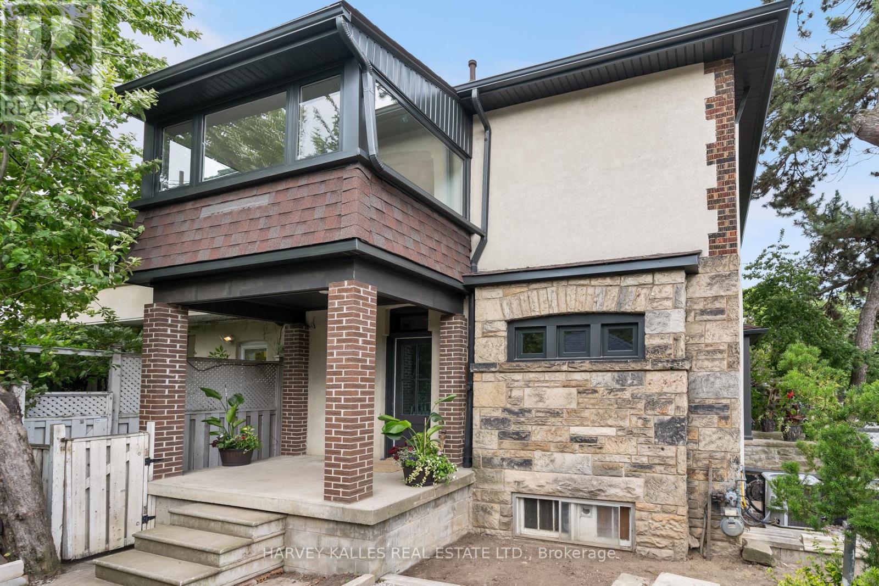104 Lauder Avenue Toronto, Ontario M6H 3E5
$1,989,000
Size Matters! Nestled on a charming corner lot in the prestigious Regal Heights neighborhood, this magnificent home exudes timeless elegance and modern comfort. This property offers a ton of sq footage to live luxuriously as is, tweak to your needs, or capitalize on its income potential. With five spacious bedrooms and four luxurious bathrooms, each corner of the house whispers stories of its rich history. The renovated kitchen, a culinary haven with state-of-the-art appliances and sleek Caesarstone countertops/backsplash, invites culinary adventures and intimate gatherings around the oversized walnut peninsula. New Floors (2023), Windows (2022), Furnace & A/C (2022), Roof (2022). Ample parking for two cars ensures convenience in this bustling urban enclave near St. Clair Avenue, where every turn reveals a blend of classic architecture and contemporary charm. This is more than just a house; it's a sanctuary of style and sophistication, waiting to embrace its next owner. A walker's paradise. 97 walk score - 82 Transit Score. (id:27910)
Open House
This property has open houses!
2:00 pm
Ends at:4:00 pm
2:00 pm
Ends at:4:00 pm
Property Details
| MLS® Number | W8485222 |
| Property Type | Single Family |
| Community Name | Wychwood |
| Parking Space Total | 2 |
Building
| Bathroom Total | 4 |
| Bedrooms Above Ground | 5 |
| Bedrooms Total | 5 |
| Appliances | Dryer, Freezer, Refrigerator, Stove, Washer, Window Coverings |
| Basement Development | Unfinished |
| Basement Features | Separate Entrance |
| Basement Type | N/a (unfinished) |
| Construction Style Attachment | Detached |
| Cooling Type | Central Air Conditioning |
| Exterior Finish | Brick, Stucco |
| Heating Fuel | Natural Gas |
| Heating Type | Forced Air |
| Stories Total | 3 |
| Type | House |
| Utility Water | Municipal Water |
Parking
| Detached Garage |
Land
| Acreage | No |
| Sewer | Sanitary Sewer |
| Size Irregular | 25.26 X 97.13 Ft |
| Size Total Text | 25.26 X 97.13 Ft |
Rooms
| Level | Type | Length | Width | Dimensions |
|---|---|---|---|---|
| Second Level | Primary Bedroom | 3.76 m | 3.28 m | 3.76 m x 3.28 m |
| Second Level | Sitting Room | 2.95 m | 2.06 m | 2.95 m x 2.06 m |
| Second Level | Bedroom 2 | 4.6 m | 2.72 m | 4.6 m x 2.72 m |
| Second Level | Bedroom 3 | 3.84 m | 2.9 m | 3.84 m x 2.9 m |
| Second Level | Bedroom 4 | 3.68 m | 3.1 m | 3.68 m x 3.1 m |
| Third Level | Office | 3.12 m | 2.9 m | 3.12 m x 2.9 m |
| Third Level | Bedroom 5 | 5.46 m | 2.87 m | 5.46 m x 2.87 m |
| Basement | Recreational, Games Room | 5.66 m | 4.29 m | 5.66 m x 4.29 m |
| Main Level | Foyer | 4.22 m | 2.08 m | 4.22 m x 2.08 m |
| Main Level | Kitchen | 4.57 m | 3.56 m | 4.57 m x 3.56 m |
| Main Level | Dining Room | 4.7 m | 2.57 m | 4.7 m x 2.57 m |
| Main Level | Living Room | 6.12 m | 4.72 m | 6.12 m x 4.72 m |









