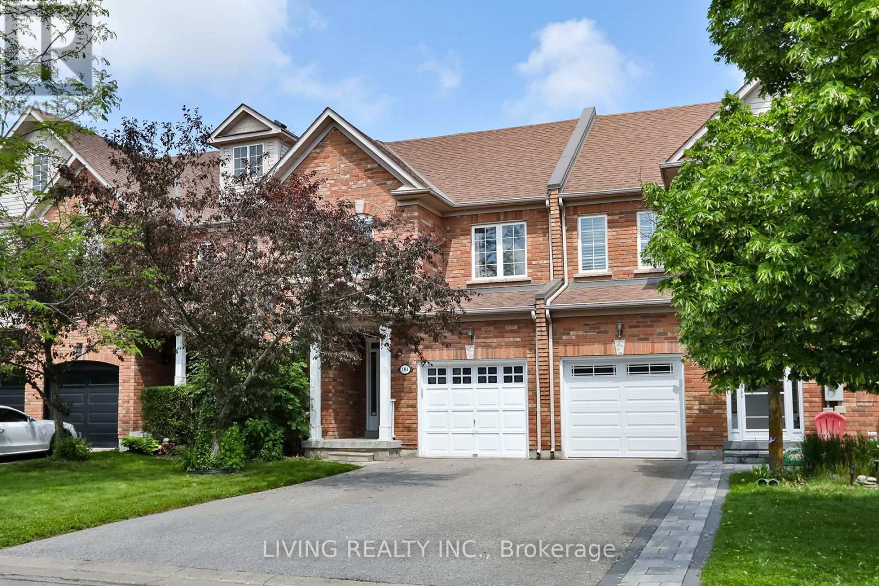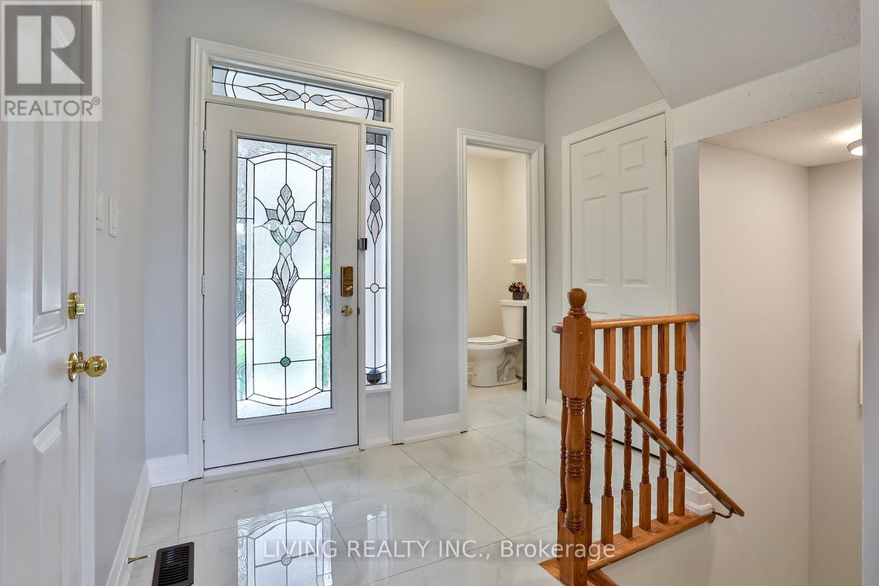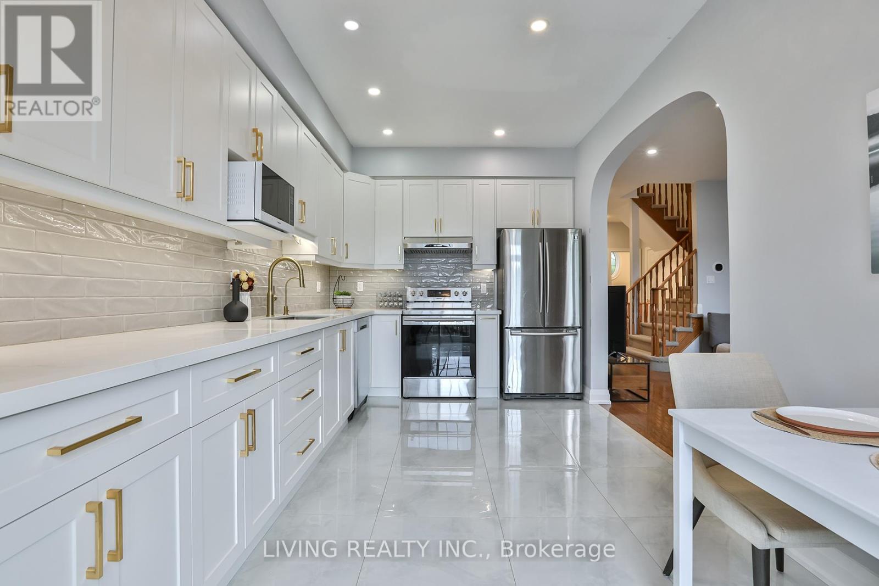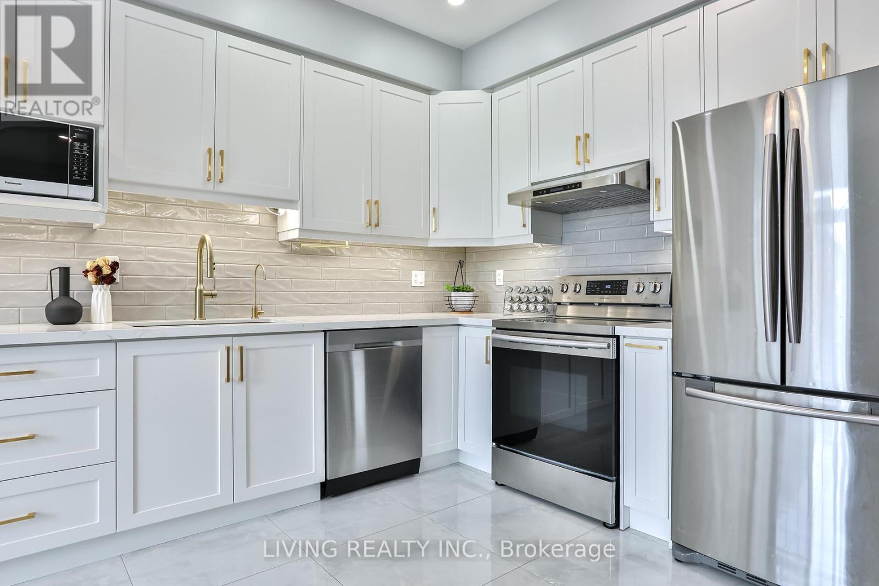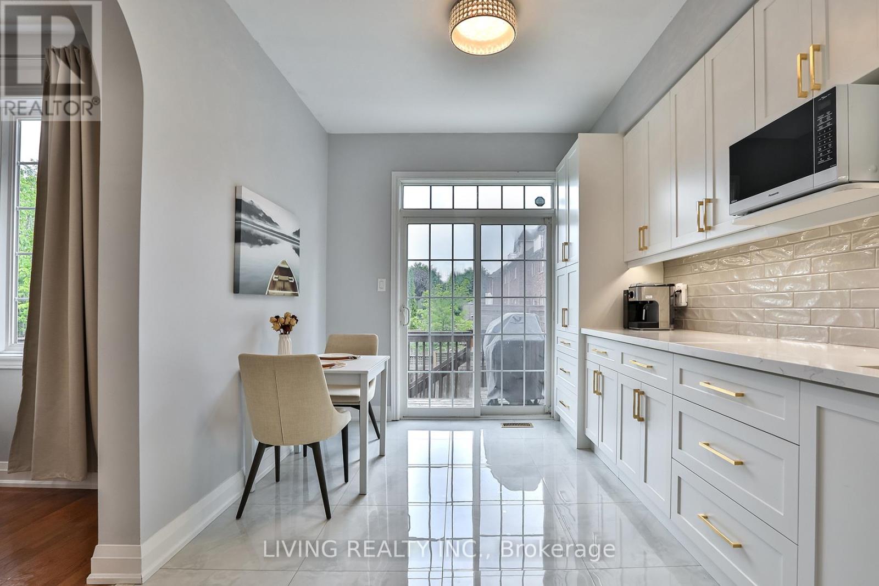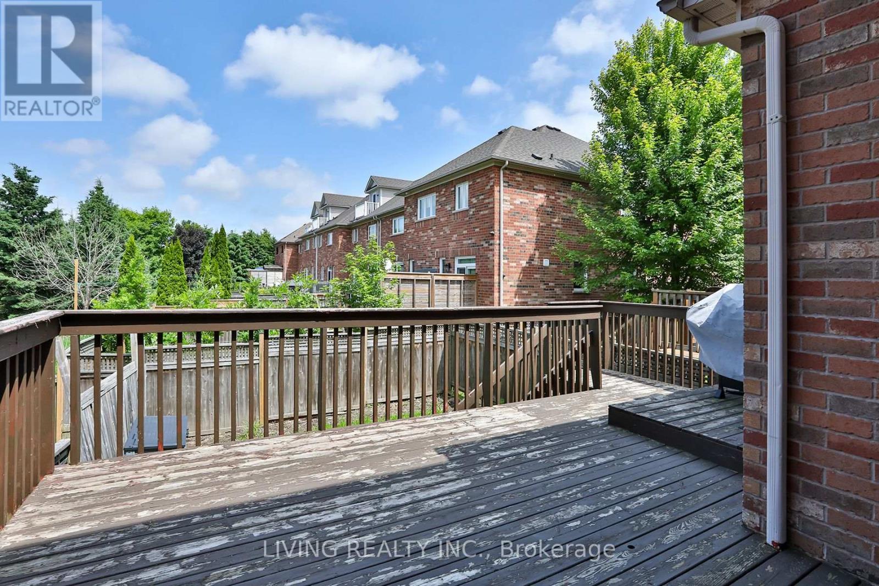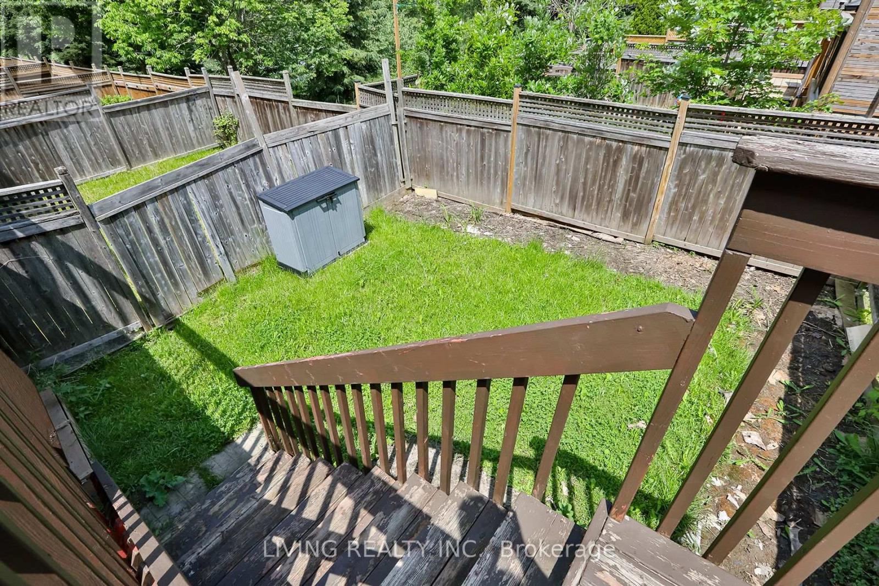3 Bedroom
3 Bathroom
Central Air Conditioning
Forced Air
$1,038,000
Stunning Fabulous updated freehold townhouse in heart of Aurora located at quiet neighborhood overlooking gorgeous pond view from extra large deck. Newly renovated designer-style high end kitchen with quartz counter and lot of cabinets. Pot lights throughout living/dining room and kitchen. 9ft ceilings on main floor. Three functional bedrooms with laminate floor throughout. Fully renovated bathrooms each with new style Rainfall Shower Panel System. Fully finished spacious and bright above-ground basement with large window. Upgrades: roof (2017), Air-conditioning (2022) and Furnace (2021).Direct access to Garage, long driveway with no side-walk can park 2 cars. Walking Distance To Theatre, Restaurants, Banks, Grocery Stores, Parks, Public Transit, Go Train, Aurora Town Hall & More. Mins To Hwy 404. **** EXTRAS **** Stainless Steel Appliances: 2 Fridges ,Stove , Dishwasher and Range Hood. Front load washer and dryer, water softener, water purifier, all window coverings and all electric light fixtures (id:27910)
Property Details
|
MLS® Number
|
N8476462 |
|
Property Type
|
Single Family |
|
Community Name
|
Bayview Wellington |
|
Amenities Near By
|
Park, Public Transit, Schools |
|
Community Features
|
Community Centre |
|
Parking Space Total
|
3 |
|
View Type
|
View |
Building
|
Bathroom Total
|
3 |
|
Bedrooms Above Ground
|
3 |
|
Bedrooms Total
|
3 |
|
Basement Development
|
Finished |
|
Basement Type
|
Full (finished) |
|
Construction Style Attachment
|
Attached |
|
Cooling Type
|
Central Air Conditioning |
|
Exterior Finish
|
Brick |
|
Foundation Type
|
Unknown |
|
Heating Fuel
|
Natural Gas |
|
Heating Type
|
Forced Air |
|
Stories Total
|
2 |
|
Type
|
Row / Townhouse |
|
Utility Water
|
Municipal Water |
Parking
Land
|
Acreage
|
No |
|
Land Amenities
|
Park, Public Transit, Schools |
|
Sewer
|
Sanitary Sewer |
|
Size Irregular
|
23 X 88.58 Ft |
|
Size Total Text
|
23 X 88.58 Ft |
Rooms
| Level |
Type |
Length |
Width |
Dimensions |
|
Second Level |
Primary Bedroom |
4.99 m |
4.05 m |
4.99 m x 4.05 m |
|
Second Level |
Bedroom |
3.14 m |
2.92 m |
3.14 m x 2.92 m |
|
Second Level |
Bedroom |
2.9 m |
2.86 m |
2.9 m x 2.86 m |
|
Basement |
Recreational, Games Room |
8.49 m |
6.64 m |
8.49 m x 6.64 m |
|
Main Level |
Foyer |
3.59 m |
2.93 m |
3.59 m x 2.93 m |
|
Main Level |
Living Room |
3.66 m |
2.76 m |
3.66 m x 2.76 m |
|
Main Level |
Dining Room |
3.66 m |
2.08 m |
3.66 m x 2.08 m |
|
Main Level |
Kitchen |
5.44 m |
2.87 m |
5.44 m x 2.87 m |

