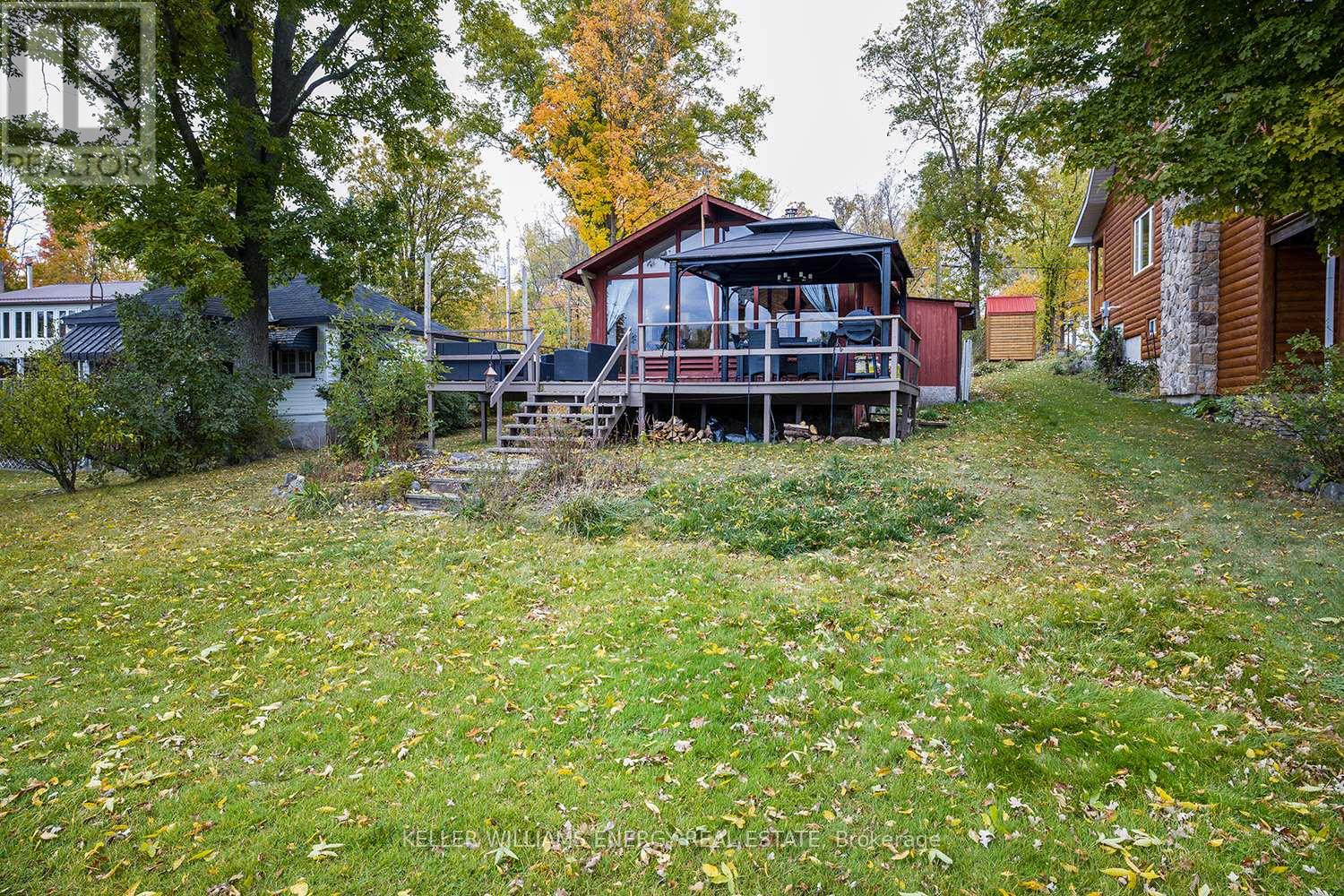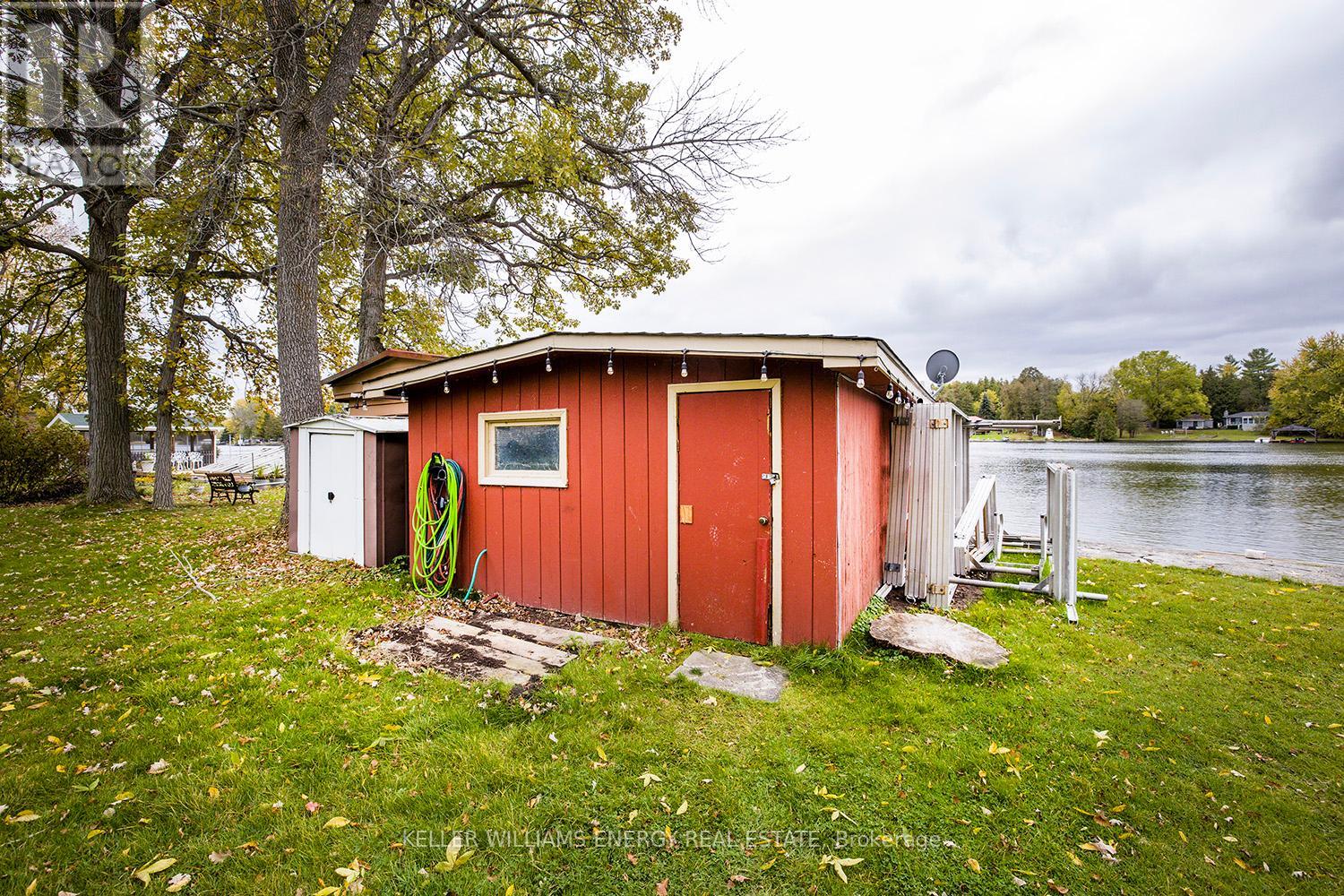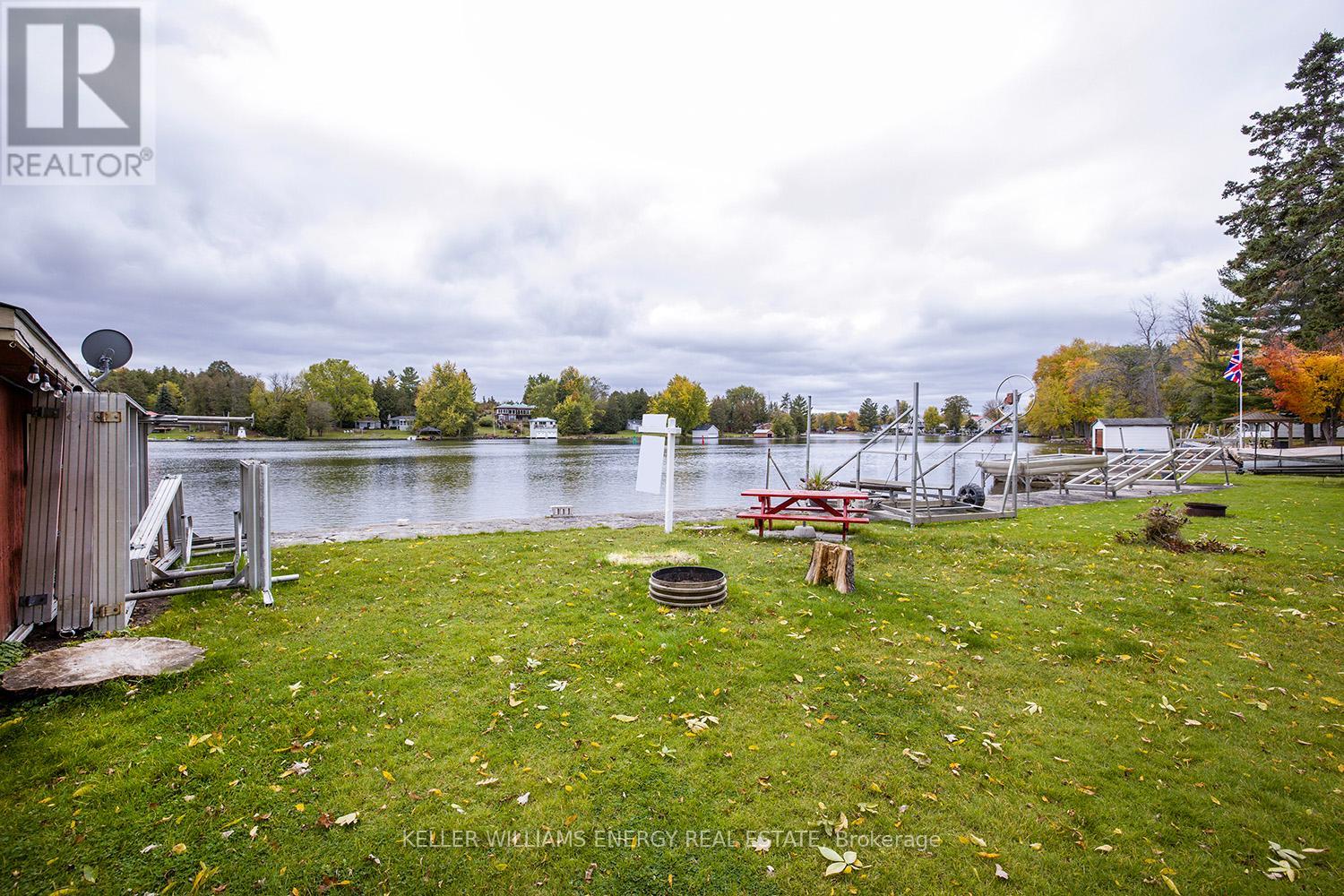3 Bedroom
1 Bathroom
Bungalow
Fireplace
Baseboard Heaters
Waterfront
$2,500 Monthly
Welcome Home to Stunning Trent Hills! This incredibly charming 4 season Home/Cottage on the Trent River is located on a year round dead end road in the Hamlet of Trent River. This Home/Cottage Boasts Year round activities, great fishing, boating and water sports! Use it all year round as a residence, cottage or income potential! This 3 bedroom, 1 three pc Bath consists of an open concept floor plan with Large great room with cathedral ceiling and floor to ceiling windows for fabulous views of the waterfront and sunsets! Large deck with Gazebo and dry 14'x22' boathouse, new 30' dock, 17 kms of lock free boating between Healy Falls and Hastings! Drilled well, full septic, newer roof, updated panel & woodstove WETT certified in 2015. **** EXTRAS **** Municipally maintained road with Garbage and Recycling Pick-up! Cable, High-Speed Internet! 15 minutes from Campbellford & 30 minutes from Peterborough. (id:27910)
Property Details
|
MLS® Number
|
X8335446 |
|
Property Type
|
Single Family |
|
Community Name
|
Campbellford |
|
Amenities Near By
|
Schools |
|
Community Features
|
School Bus |
|
Features
|
Carpet Free, In Suite Laundry |
|
Parking Space Total
|
5 |
|
Structure
|
Dock, Boathouse |
|
View Type
|
View, Direct Water View, River View, View Of Water |
|
Water Front Type
|
Waterfront |
Building
|
Bathroom Total
|
1 |
|
Bedrooms Above Ground
|
3 |
|
Bedrooms Total
|
3 |
|
Architectural Style
|
Bungalow |
|
Basement Type
|
Crawl Space |
|
Construction Style Attachment
|
Detached |
|
Exterior Finish
|
Wood |
|
Fireplace Present
|
Yes |
|
Foundation Type
|
Unknown |
|
Heating Fuel
|
Electric |
|
Heating Type
|
Baseboard Heaters |
|
Stories Total
|
1 |
|
Type
|
House |
Land
|
Access Type
|
Year-round Access, Private Docking |
|
Acreage
|
No |
|
Land Amenities
|
Schools |
|
Sewer
|
Septic System |
|
Size Irregular
|
50.72 X 218.26 Ft |
|
Size Total Text
|
50.72 X 218.26 Ft |
|
Surface Water
|
River/stream |
Rooms
| Level |
Type |
Length |
Width |
Dimensions |
|
Main Level |
Living Room |
5.64 m |
4.72 m |
5.64 m x 4.72 m |
|
Main Level |
Dining Room |
5.64 m |
4.72 m |
5.64 m x 4.72 m |
|
Main Level |
Kitchen |
3.2 m |
2.29 m |
3.2 m x 2.29 m |
|
Main Level |
Primary Bedroom |
4.3 m |
2.49 m |
4.3 m x 2.49 m |
|
Main Level |
Bedroom 2 |
4.3 m |
3.2 m |
4.3 m x 3.2 m |
|
Main Level |
Bedroom 3 |
3.29 m |
1.6 m |
3.29 m x 1.6 m |



























