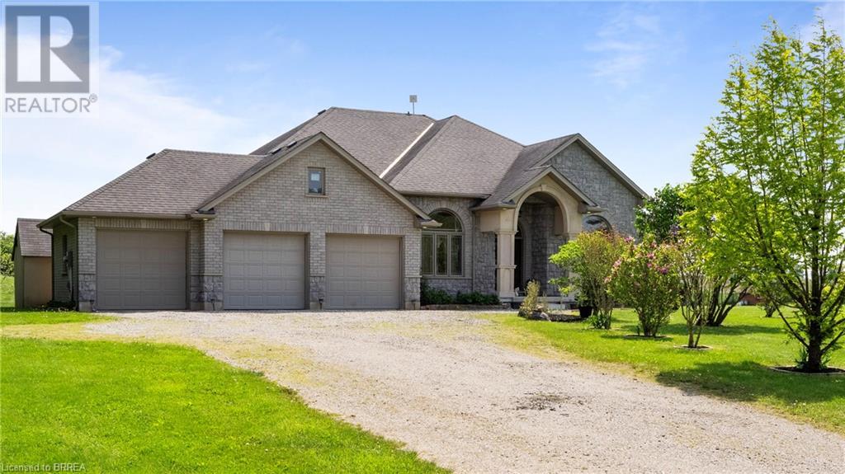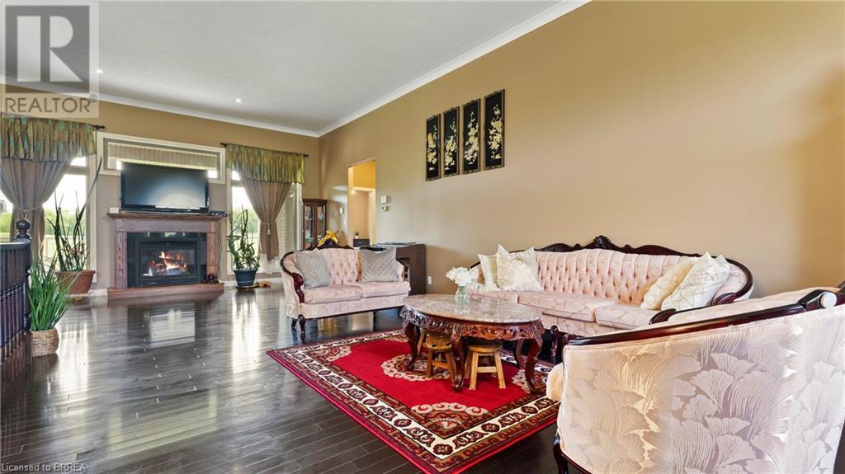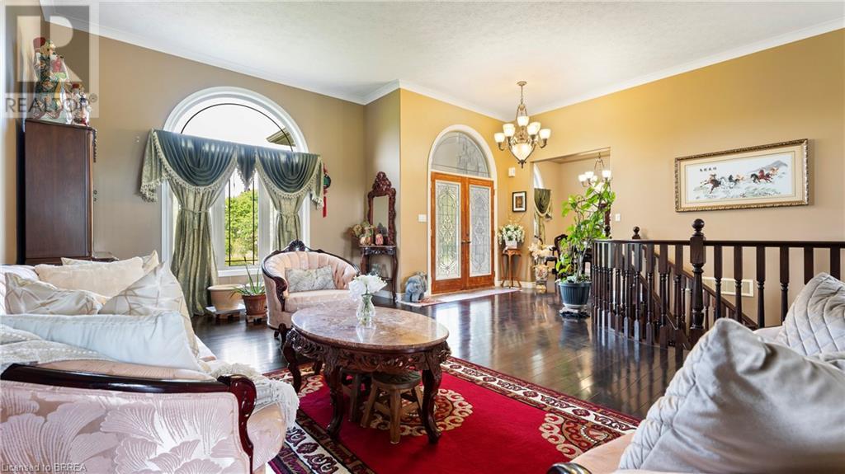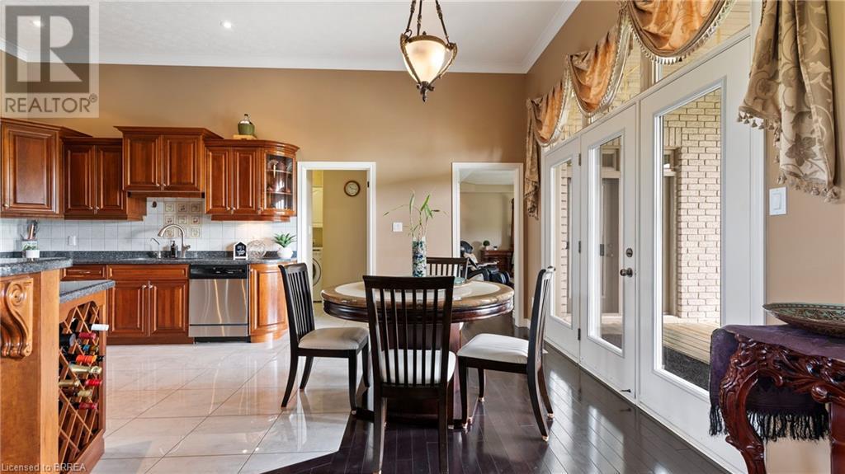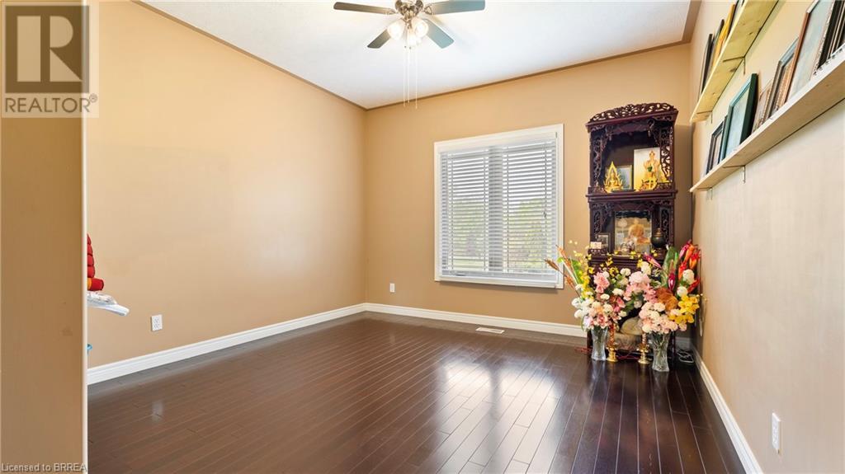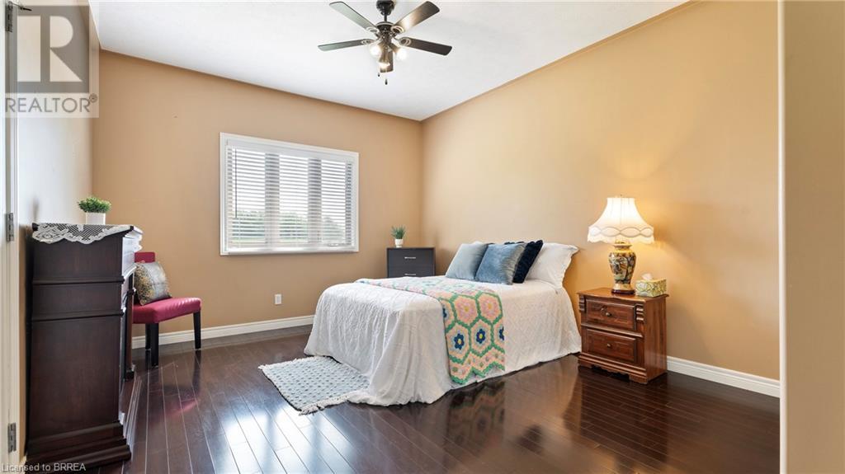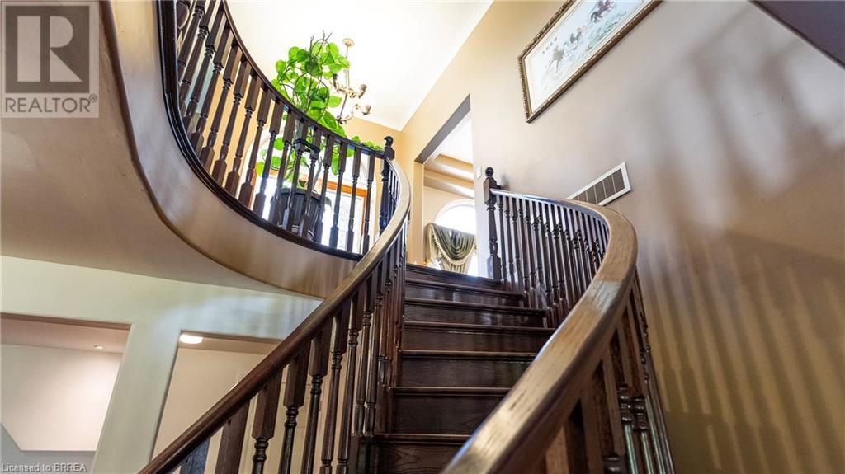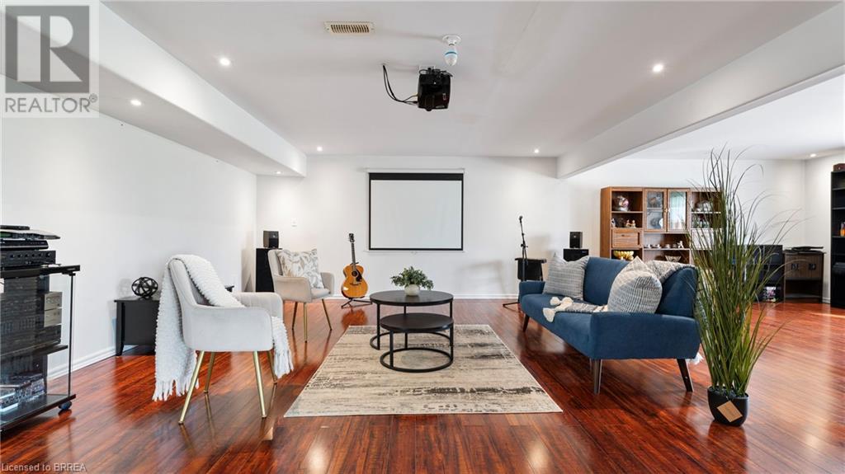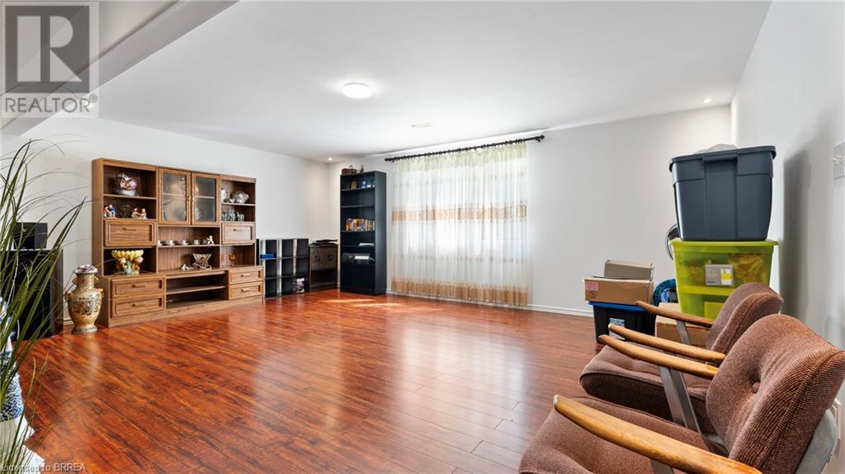5 Bedroom
3 Bathroom
4811 sqft
Bungalow
Central Air Conditioning
Forced Air
$1,550,000
Welcome to 104 McBay Road, a spectacular property that offers a blend of luxury and spacious living with its expansive grounds and impressive interior features a serene setting. Over 4500 square feet of finished living space offering plenty of room to grow and entertain. Situated on more than 1.5 acres with no backyard neighbors and surrounded by mature trees, this property promises a private and picturesque living environment. The property boasts: hardwood floors, stainless steel appliances, a propane fireplace, and a 5-piece bathroom in the primary suite emphasizing luxury and comfort, a fully finished walkout basement with high ceilings, a spacious recreation room, and two additional bedrooms offered in the basement and a triple car garage. This space is ideal for multi-generational living, a home office, or a play area, providing practical benefits alongside the luxurious features. Don’t delay and call for your private showing today! (id:27910)
Property Details
|
MLS® Number
|
40573186 |
|
Property Type
|
Single Family |
|
Community Features
|
Quiet Area |
|
Parking Space Total
|
18 |
Building
|
Bathroom Total
|
3 |
|
Bedrooms Above Ground
|
3 |
|
Bedrooms Below Ground
|
2 |
|
Bedrooms Total
|
5 |
|
Appliances
|
Dishwasher, Dryer, Refrigerator, Stove, Water Softener, Water Purifier, Washer, Garage Door Opener |
|
Architectural Style
|
Bungalow |
|
Basement Development
|
Finished |
|
Basement Type
|
Full (finished) |
|
Construction Style Attachment
|
Detached |
|
Cooling Type
|
Central Air Conditioning |
|
Exterior Finish
|
Brick, Concrete, Stone |
|
Foundation Type
|
Poured Concrete |
|
Heating Fuel
|
Propane |
|
Heating Type
|
Forced Air |
|
Stories Total
|
1 |
|
Size Interior
|
4811 Sqft |
|
Type
|
House |
|
Utility Water
|
Well |
Parking
Land
|
Access Type
|
Highway Access |
|
Acreage
|
No |
|
Sewer
|
Septic System |
|
Size Depth
|
416 Ft |
|
Size Frontage
|
171 Ft |
|
Size Total Text
|
1/2 - 1.99 Acres |
|
Zoning Description
|
Pa, H |
Rooms
| Level |
Type |
Length |
Width |
Dimensions |
|
Basement |
Recreation Room |
|
|
36'2'' x 33'1'' |
|
Basement |
Recreation Room |
|
|
19'5'' x 30'0'' |
|
Basement |
4pc Bathroom |
|
|
Measurements not available |
|
Basement |
Bedroom |
|
|
11'9'' x 15'11'' |
|
Basement |
Bedroom |
|
|
11'9'' x 14'1'' |
|
Basement |
Utility Room |
|
|
11'6'' x 16'9'' |
|
Basement |
Storage |
|
|
9'2'' x 8'0'' |
|
Main Level |
Living Room |
|
|
22'7'' x 33'6'' |
|
Main Level |
Dining Room |
|
|
12'4'' x 12'11'' |
|
Main Level |
Kitchen |
|
|
12'7'' x 10'9'' |
|
Main Level |
Breakfast |
|
|
12'7'' x 9'6'' |
|
Main Level |
Primary Bedroom |
|
|
21'2'' x 20'3'' |
|
Main Level |
5pc Bathroom |
|
|
Measurements not available |
|
Main Level |
Bedroom |
|
|
12'0'' x 16'4'' |
|
Main Level |
Bedroom |
|
|
12'0'' x 14'3'' |
|
Main Level |
Laundry Room |
|
|
6'10'' x 10'5'' |
|
Main Level |
4pc Bathroom |
|
|
Measurements not available |

