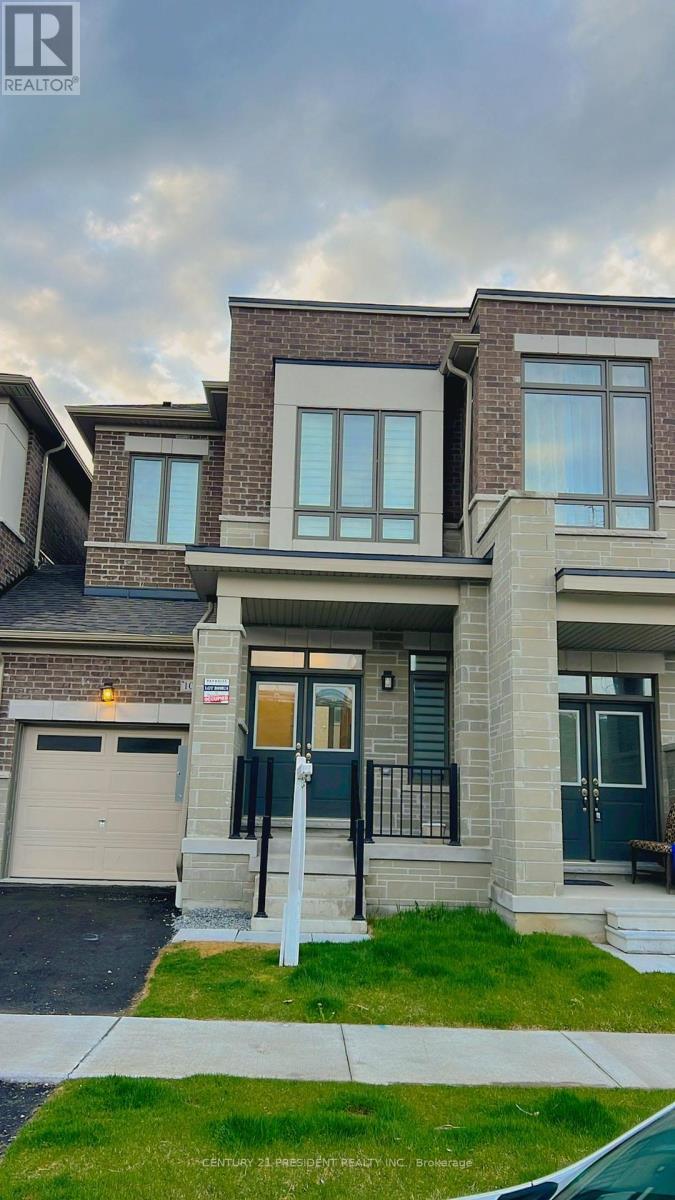3 Bedroom
3 Bathroom
Fireplace
Central Air Conditioning
Forced Air
$949,000
Step into luxury with this charming two-story freehold townhome boasting a generous 9-foot ceiling height. Ideal for first-time buyers and savvy investors alike, this residence offers an inviting open-concept layout, accentuated by a stunning oak staircase and ample windows that bathe the space in natural light, creating an atmosphere of warmth and comfort. Nestled in a tranquil neighborhood, residents will enjoy the serene surroundings while still being conveniently close to all essential amenities including parks, shopping centers, public transportation options, and schools. With easy access to major highways such as 401, 412, and 407, commuting becomes a breeze. Don't miss out on the opportunity to make this elegant townhome your own slice of paradise (id:27910)
Property Details
|
MLS® Number
|
E8341524 |
|
Property Type
|
Single Family |
|
Community Name
|
Rural Whitby |
|
Amenities Near By
|
Park, Public Transit, Schools |
|
Parking Space Total
|
2 |
|
View Type
|
View |
Building
|
Bathroom Total
|
3 |
|
Bedrooms Above Ground
|
3 |
|
Bedrooms Total
|
3 |
|
Appliances
|
Dishwasher, Dryer, Range, Refrigerator, Stove, Washer |
|
Basement Development
|
Unfinished |
|
Basement Type
|
N/a (unfinished) |
|
Construction Style Attachment
|
Attached |
|
Cooling Type
|
Central Air Conditioning |
|
Exterior Finish
|
Brick, Stone |
|
Fireplace Present
|
Yes |
|
Foundation Type
|
Concrete |
|
Heating Fuel
|
Natural Gas |
|
Heating Type
|
Forced Air |
|
Stories Total
|
2 |
|
Type
|
Row / Townhouse |
|
Utility Water
|
Municipal Water |
Parking
Land
|
Acreage
|
No |
|
Land Amenities
|
Park, Public Transit, Schools |
|
Sewer
|
Sanitary Sewer |
|
Size Irregular
|
22.01 X 91.86 Ft |
|
Size Total Text
|
22.01 X 91.86 Ft |
Rooms
| Level |
Type |
Length |
Width |
Dimensions |
|
Second Level |
Bedroom |
4.5 m |
2.7 m |
4.5 m x 2.7 m |
|
Second Level |
Bedroom 2 |
4 m |
2.85 m |
4 m x 2.85 m |
|
Second Level |
Bedroom 3 |
3.9 m |
2.75 m |
3.9 m x 2.75 m |
|
Main Level |
Family Room |
6.71 m |
3.45 m |
6.71 m x 3.45 m |
|
Main Level |
Kitchen |
6.46 m |
2.35 m |
6.46 m x 2.35 m |














