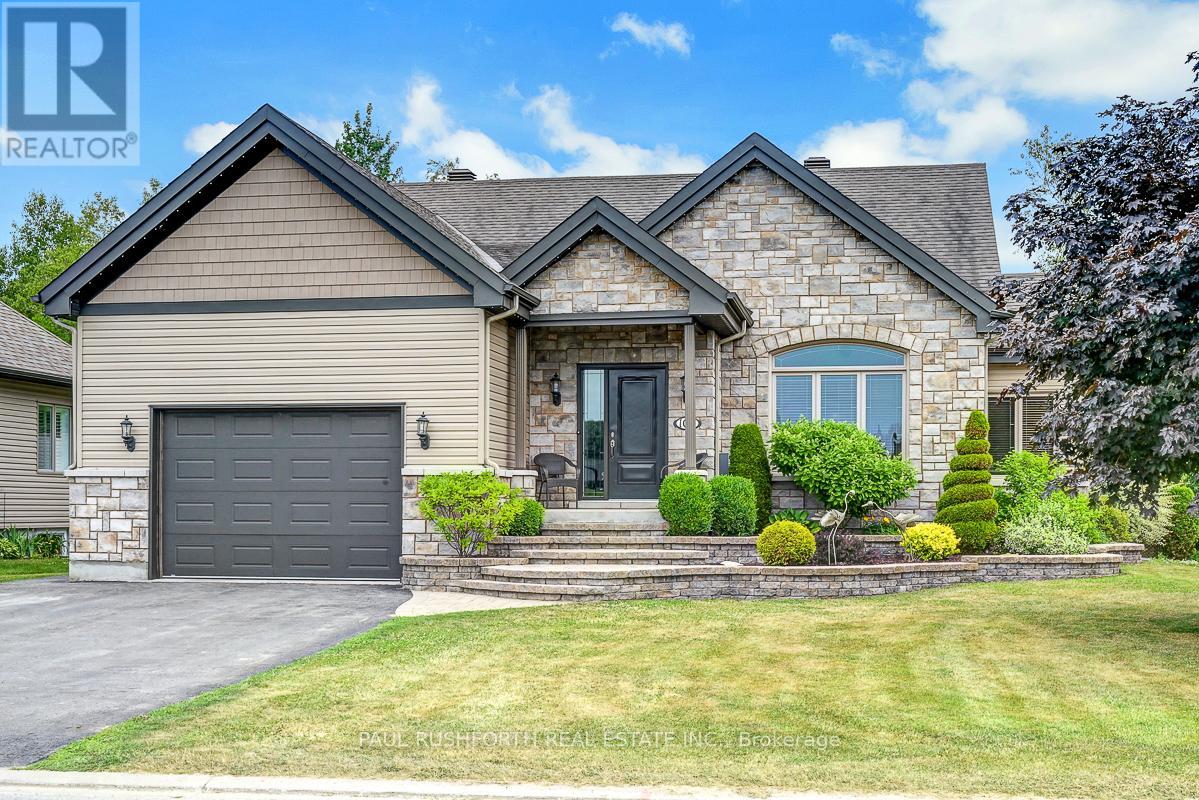104 Pitre Street Alfred And Plantagenet, Ontario K0B 1A0
$699,900
TURN KEY - Beautiful Open-Concept Bungalow with Finished Basement! Step into this stunning bungalow featuring 9-foot ceilings and an airy, open-concept layout. The expansive kitchen is a chefs dream, equipped with rich, dark-stained solid maple cabinetry, granite countertops, and a large island perfect for casual dining. The spacious dining area opens to a generous maintenance-free 12' x 24' sun deck and a 12' x 12' gazebo, ideal for outdoor entertaining.The great room boasts a cathedral ceiling and a cozy gas fireplace, creating an inviting space for gatherings. The main floor includes a comfortable primary bedroom, a well-appointed 4-piece bath, a second good-sized bedroom, and a convenient laundry room. Hardwood and tile flooring flow seamlessly throughout the main level.The fully finished basement offers a huge recreation room warmed by a gas stove, an additional bedroom, a full 3-piece bathroom, and ample storage space.This home also features an insulated oversized garage (20' x 21') with a garage door opener, a 10' x 10' garden shed, and beautifully landscaped grounds. Simply move in and enjoy! This home is sure to impress! 24 hour irrevocable. (id:28469)
Property Details
| MLS® Number | X12262054 |
| Property Type | Single Family |
| Community Name | 609 - Alfred |
| Parking Space Total | 5 |
| Structure | Deck |
Building
| Bathroom Total | 2 |
| Bedrooms Above Ground | 2 |
| Bedrooms Below Ground | 1 |
| Bedrooms Total | 3 |
| Age | 6 To 15 Years |
| Amenities | Fireplace(s) |
| Appliances | Garage Door Opener Remote(s), Central Vacuum |
| Architectural Style | Bungalow |
| Basement Development | Finished |
| Basement Type | Full (finished) |
| Construction Style Attachment | Detached |
| Cooling Type | Central Air Conditioning |
| Exterior Finish | Stone |
| Fireplace Present | Yes |
| Fireplace Total | 1 |
| Foundation Type | Poured Concrete |
| Heating Fuel | Natural Gas |
| Heating Type | Forced Air |
| Stories Total | 1 |
| Size Interior | 1,100 - 1,500 Ft2 |
| Type | House |
| Utility Water | Municipal Water |
Parking
| Attached Garage | |
| Garage |
Land
| Acreage | No |
| Sewer | Sanitary Sewer |
| Size Depth | 89 Ft ,2 In |
| Size Frontage | 68 Ft ,9 In |
| Size Irregular | 68.8 X 89.2 Ft |
| Size Total Text | 68.8 X 89.2 Ft |
| Zoning Description | Residential |
Rooms
| Level | Type | Length | Width | Dimensions |
|---|---|---|---|---|
| Basement | Utility Room | 1.63 m | 3.43 m | 1.63 m x 3.43 m |
| Basement | Bathroom | 2.8 m | 2.1 m | 2.8 m x 2.1 m |
| Basement | Bedroom 3 | 3.92 m | 4.43 m | 3.92 m x 4.43 m |
| Basement | Recreational, Games Room | 9 m | 6.29 m | 9 m x 6.29 m |
| Main Level | Bathroom | 3.06 m | 2.83 m | 3.06 m x 2.83 m |
| Main Level | Bedroom 2 | 4.1 m | 3.03 m | 4.1 m x 3.03 m |
| Main Level | Dining Room | 4.16 m | 2.13 m | 4.16 m x 2.13 m |
| Main Level | Kitchen | 4.34 m | 4.72 m | 4.34 m x 4.72 m |
| Main Level | Laundry Room | 1.85 m | 1.94 m | 1.85 m x 1.94 m |
| Main Level | Living Room | 4.99 m | 5.38 m | 4.99 m x 5.38 m |
| Main Level | Primary Bedroom | 4.1 m | 3.72 m | 4.1 m x 3.72 m |

































