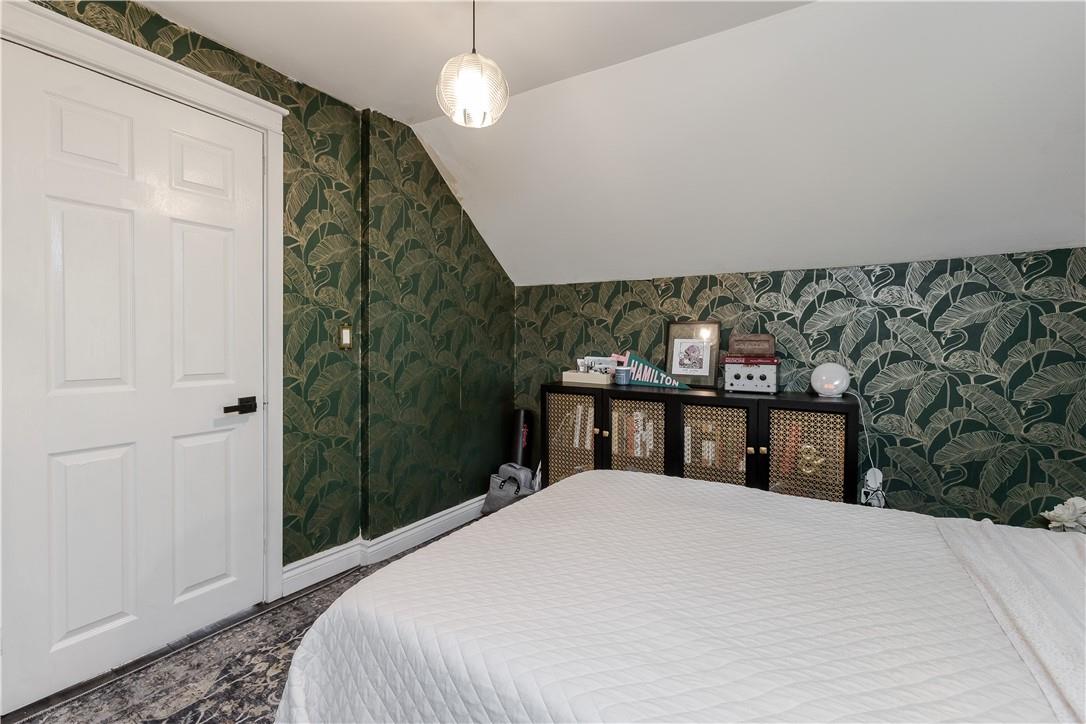4 Bedroom
2 Bathroom
1197 sqft
Central Air Conditioning
Forced Air
$719,900
This updated home is a fantastic opportunity to live in Rosedale! With four bedrooms and two baths, it offers plenty of space for comfortable living. The first floor's bright and open layout, along with the modern kitchen featuring stainless steel appliances and a gas range, makes it perfect for both relaxing and entertaining. The in-suite laundry adds convenience, and the walk-out to the large backyard with a deck is a lovely touch. The built-in dressers in the upstairs bedrooms are a clever use of space, and the fully finished basement with its own kitchen and laundry provides excellent income potential or extra living space. With six parking spots, a detached garage/workshop, and a fully fenced-in yard, this home has everything you could want. Plus, its convenient location near highways, shopping, schools, and transit makes it even more appealing. It sounds like a fantastic opportunity for anyone looking for a modern, spacious home with great income potential! (id:27910)
Property Details
|
MLS® Number
|
H4196023 |
|
Property Type
|
Single Family |
|
Equipment Type
|
Water Heater |
|
Features
|
Double Width Or More Driveway, Paved Driveway, Carpet Free, In-law Suite |
|
Parking Space Total
|
5 |
|
Rental Equipment Type
|
Water Heater |
Building
|
Bathroom Total
|
2 |
|
Bedrooms Above Ground
|
3 |
|
Bedrooms Below Ground
|
1 |
|
Bedrooms Total
|
4 |
|
Appliances
|
Dishwasher, Dryer, Refrigerator, Stove, Washer, Window Coverings |
|
Basement Development
|
Finished |
|
Basement Type
|
Full (finished) |
|
Construction Style Attachment
|
Detached |
|
Cooling Type
|
Central Air Conditioning |
|
Exterior Finish
|
Brick, Vinyl Siding |
|
Foundation Type
|
Poured Concrete |
|
Heating Fuel
|
Natural Gas |
|
Heating Type
|
Forced Air |
|
Stories Total
|
2 |
|
Size Exterior
|
1197 Sqft |
|
Size Interior
|
1197 Sqft |
|
Type
|
House |
|
Utility Water
|
Municipal Water |
Parking
Land
|
Acreage
|
No |
|
Sewer
|
Municipal Sewage System |
|
Size Depth
|
115 Ft |
|
Size Frontage
|
50 Ft |
|
Size Irregular
|
50 X 115 |
|
Size Total Text
|
50 X 115|under 1/2 Acre |
Rooms
| Level |
Type |
Length |
Width |
Dimensions |
|
Second Level |
Primary Bedroom |
|
|
14' 4'' x 11' 9'' |
|
Second Level |
Bedroom |
|
|
10' 10'' x 9' 7'' |
|
Basement |
Laundry Room |
|
|
Measurements not available |
|
Basement |
3pc Bathroom |
|
|
Measurements not available |
|
Basement |
Bedroom |
|
|
14' 7'' x 11' 6'' |
|
Basement |
Family Room |
|
|
12' 2'' x 10' 2'' |
|
Basement |
Kitchen |
|
|
11' 4'' x 11' 1'' |
|
Ground Level |
Laundry Room |
|
|
Measurements not available |
|
Ground Level |
4pc Bathroom |
|
|
Measurements not available |
|
Ground Level |
Bedroom |
|
|
16' 6'' x 11' 0'' |
|
Ground Level |
Kitchen |
|
|
10' 9'' x 9' 7'' |
|
Ground Level |
Living Room/dining Room |
|
|
22' 1'' x 13' 1'' |




































