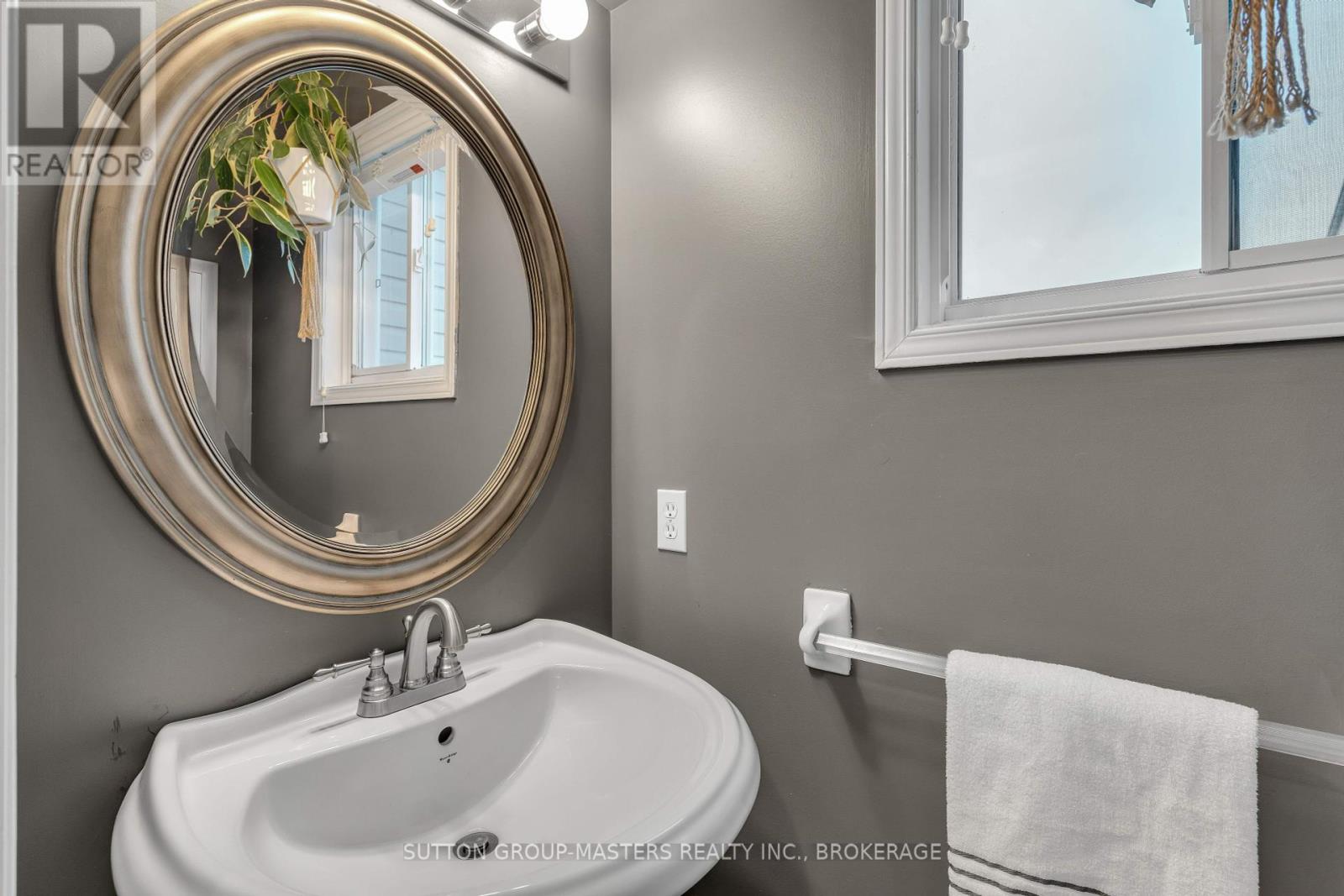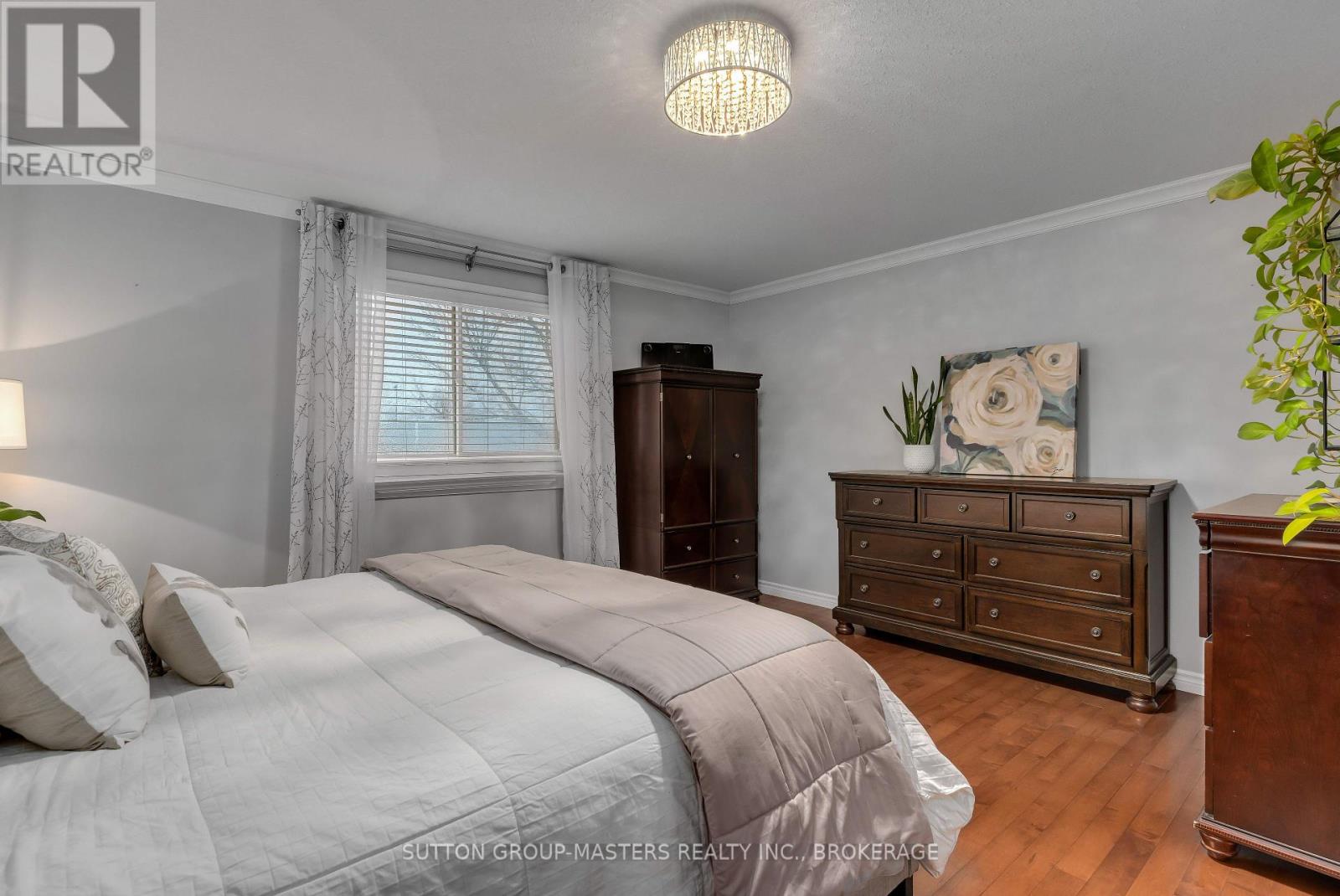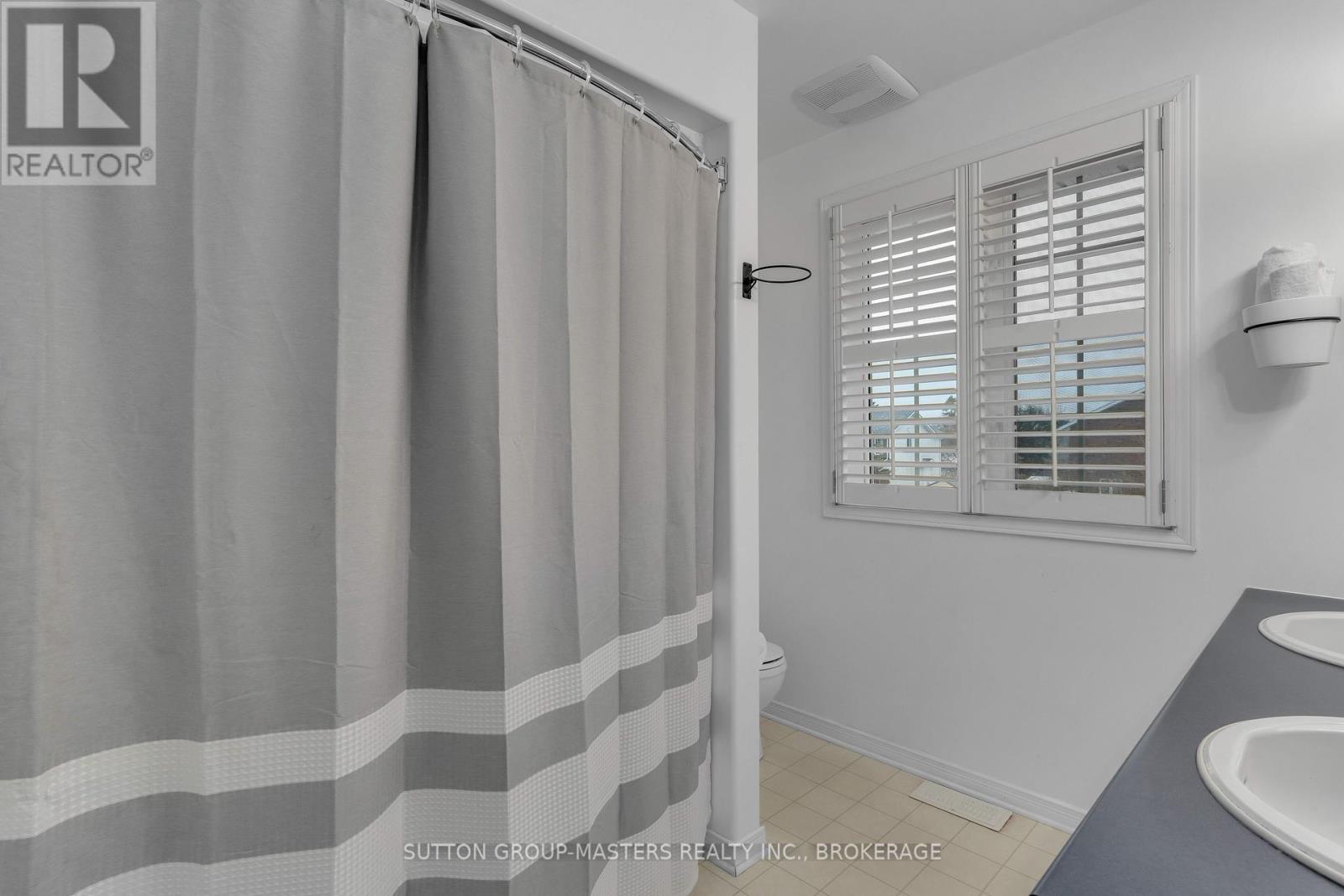3 Bedroom
4 Bathroom
1,500 - 2,000 ft2
Fireplace
Above Ground Pool
Central Air Conditioning
Forced Air
$749,900
You will fall in love with this incredible two-story home in a much sought after location next to Woodbine park. This lovely 3 BR 3.5 bathroom home has many upgrades including metal roof, New A/C 2024, a great deck with hot tub, and an interlocking driveway. Soak your cares away and enjoy the beautiful heated Salt Water Pool (2021) that backs on to a park. The entryway leads to formal dining area and open concept kitchen living room space with grand fireplace. Laundry is located on the main floor as well as a powder room and inside entry to 2 car garage. The upper floor has a spacious Master bedroom with walk in closet and 4 pc. ensuite, two good sized bedrooms and a full bath. The lower level is fully finished with a Bar , Gas Fireplace and an extra 3 piece bath and great storage space. A wonderful family home in a great location. (id:28469)
Property Details
|
MLS® Number
|
X11888836 |
|
Property Type
|
Single Family |
|
Community Name
|
North of Taylor-Kidd Blvd |
|
Parking Space Total
|
4 |
|
Pool Type
|
Above Ground Pool |
|
Structure
|
Deck, Shed |
Building
|
Bathroom Total
|
4 |
|
Bedrooms Above Ground
|
3 |
|
Bedrooms Total
|
3 |
|
Amenities
|
Fireplace(s) |
|
Appliances
|
Hot Tub, Dishwasher, Refrigerator, Stove |
|
Basement Development
|
Finished |
|
Basement Type
|
N/a (finished) |
|
Construction Style Attachment
|
Detached |
|
Cooling Type
|
Central Air Conditioning |
|
Exterior Finish
|
Brick Facing, Vinyl Siding |
|
Fireplace Present
|
Yes |
|
Fireplace Total
|
2 |
|
Foundation Type
|
Poured Concrete |
|
Half Bath Total
|
1 |
|
Heating Fuel
|
Natural Gas |
|
Heating Type
|
Forced Air |
|
Stories Total
|
2 |
|
Size Interior
|
1,500 - 2,000 Ft2 |
|
Type
|
House |
|
Utility Water
|
Municipal Water |
Parking
Land
|
Acreage
|
No |
|
Sewer
|
Sanitary Sewer |
|
Size Depth
|
113 Ft |
|
Size Frontage
|
50 Ft |
|
Size Irregular
|
50 X 113 Ft |
|
Size Total Text
|
50 X 113 Ft|under 1/2 Acre |
|
Zoning Description
|
Residential |
Rooms
| Level |
Type |
Length |
Width |
Dimensions |
|
Second Level |
Bedroom 2 |
3.57 m |
3.61 m |
3.57 m x 3.61 m |
|
Second Level |
Bedroom 3 |
2.72 m |
3.87 m |
2.72 m x 3.87 m |
|
Second Level |
Primary Bedroom |
4.57 m |
4.78 m |
4.57 m x 4.78 m |
|
Lower Level |
Recreational, Games Room |
9.01 m |
4.52 m |
9.01 m x 4.52 m |
|
Main Level |
Living Room |
4.62 m |
4.89 m |
4.62 m x 4.89 m |
|
Main Level |
Kitchen |
3.9 m |
4.45 m |
3.9 m x 4.45 m |
|
Main Level |
Dining Room |
4.37 m |
3.36 m |
4.37 m x 3.36 m |
|
Main Level |
Eating Area |
3.23 m |
3.42 m |
3.23 m x 3.42 m |
|
Main Level |
Laundry Room |
1.76 m |
2.51 m |
1.76 m x 2.51 m |
Utilities
|
Cable
|
Installed |
|
Sewer
|
Installed |










































