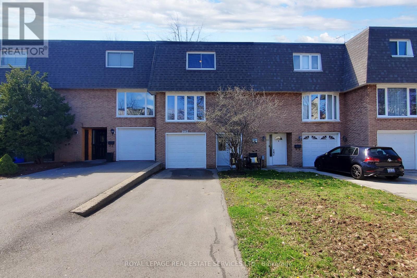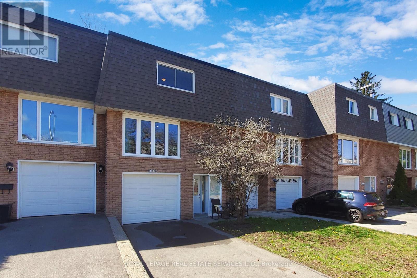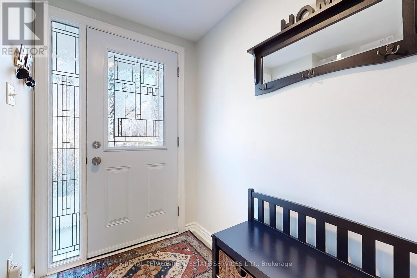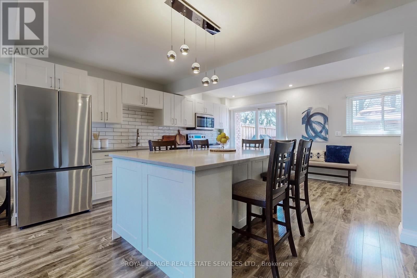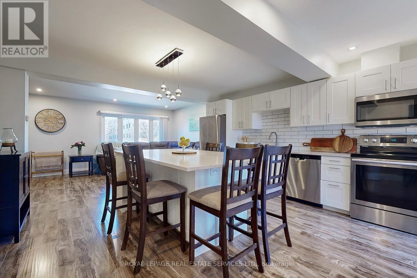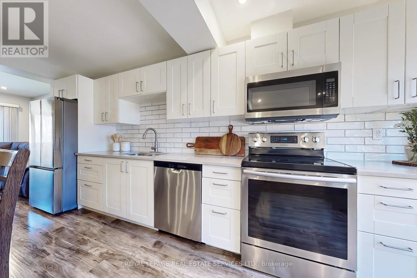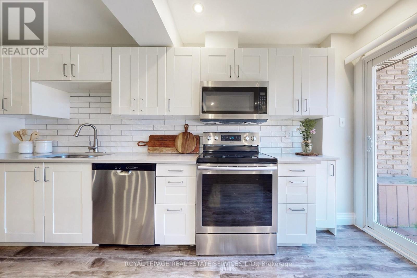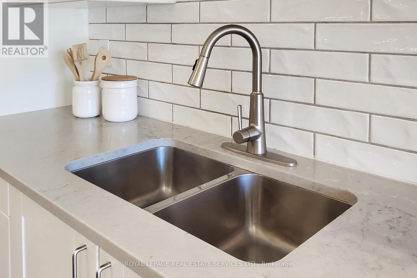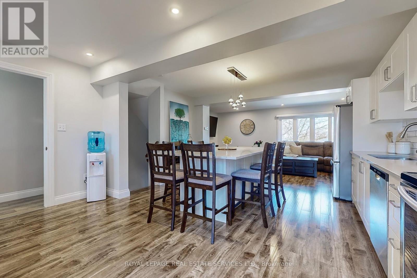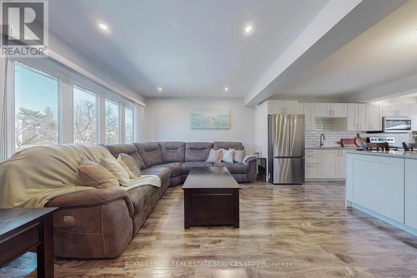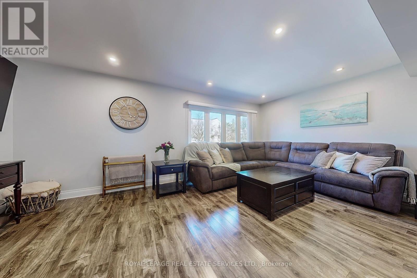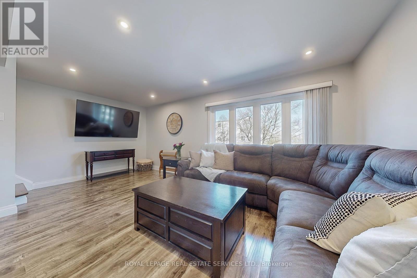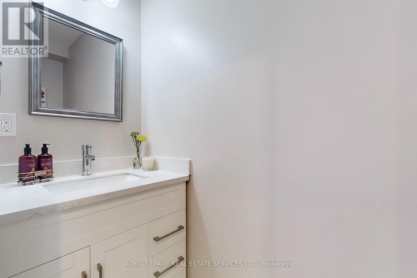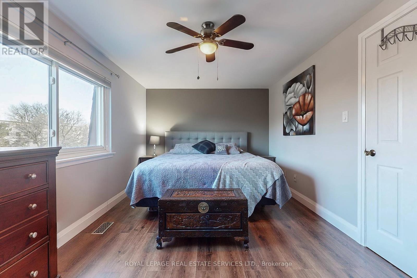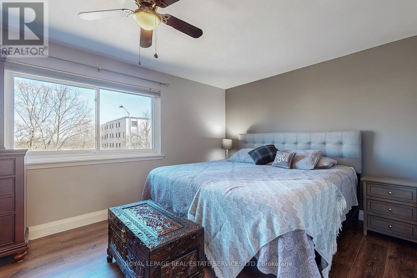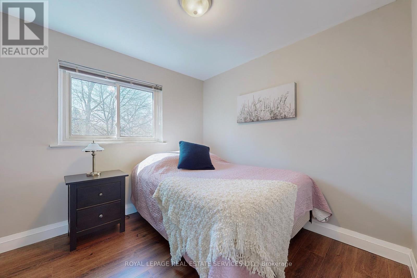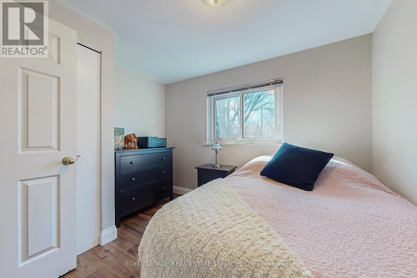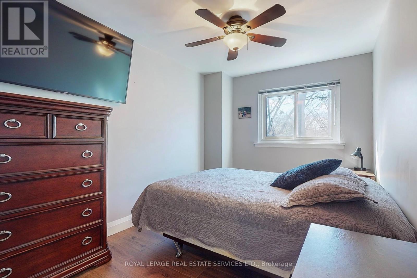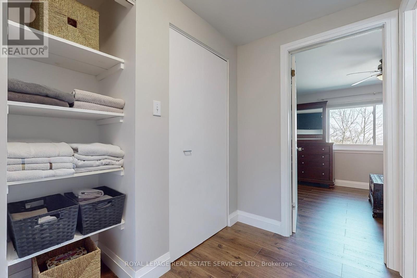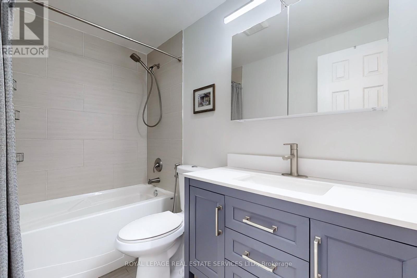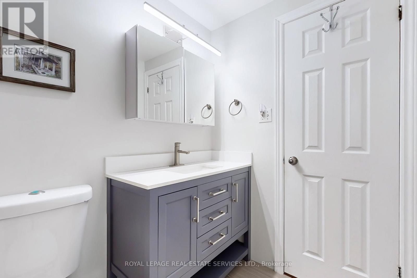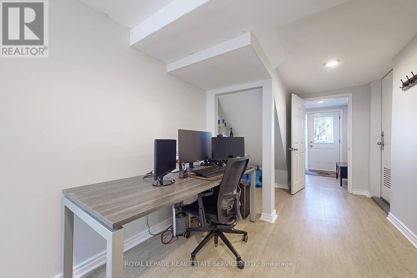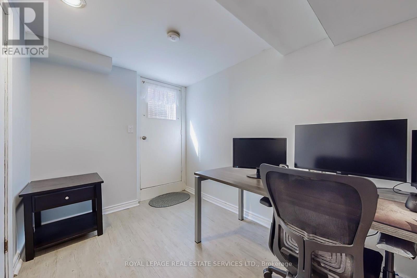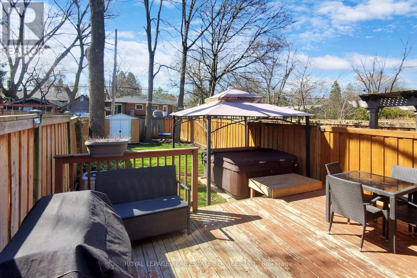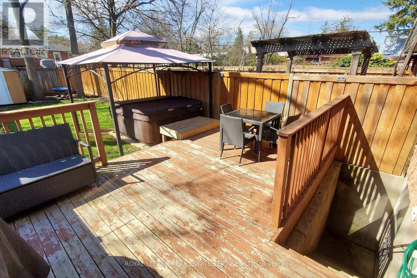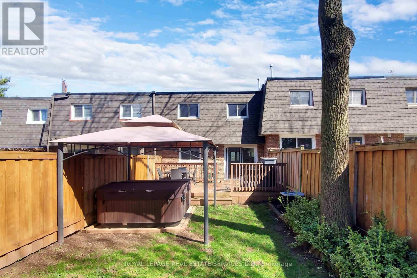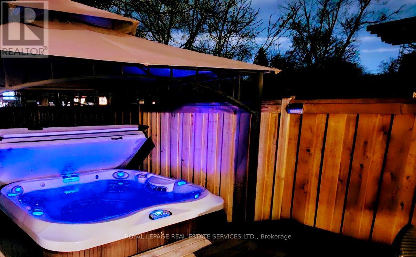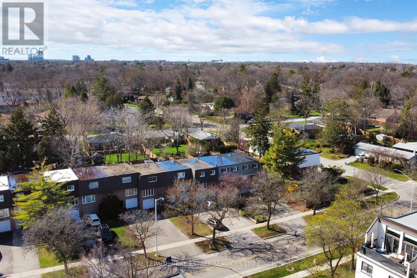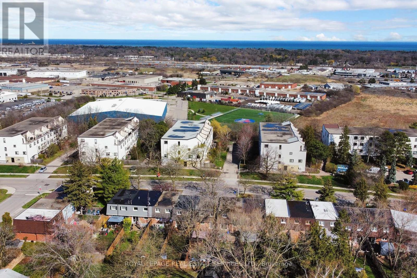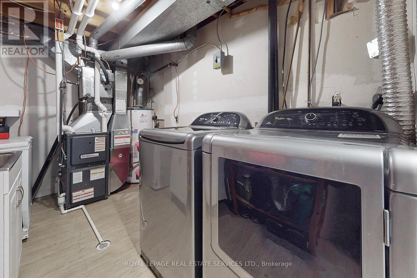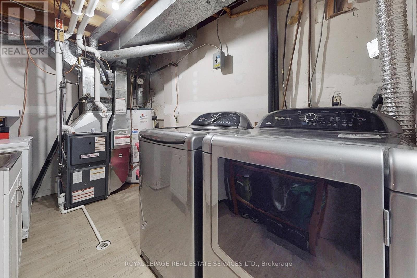3 Bedroom
2 Bathroom
Central Air Conditioning
Forced Air
$1,058,000
Rarely-offered freehold townhouse for sale in family-friendly Falgarwood in the top-rated Iroquois Ridge school district. With a fully-renovated open concept living space and 120' deep lot, it offers ample parking (5 spots) and 1,505 sq ft of living space. Everything has been well-maintained including substantial upgrades and improvements: Main floor, Kitchen, Living/Dining Room, Powder room & Potlights (2019), Roof & Shingles (2017), New Furnace (2021), Driveway (2021), Baseboards & Upper Level Trim (2023), new Samsung Fridge (2023), and more. The fully-fenced backyard oasis features mature trees, deck, and Jacuzzi (2017). Close Access To 403 & Qew. Fantastic amenities all around including schools, parks, trails, mall, plaza, restaurants & more! Perfect starter home in a desirable community! **** EXTRAS **** Inc: S/S Appliances, Elfs, Window Coverings, Jacuzzi, Shed (id:27910)
Open House
This property has open houses!
Starts at:
12:00 pm
Ends at:
2:00 pm
Property Details
|
MLS® Number
|
W8254366 |
|
Property Type
|
Single Family |
|
Community Name
|
Iroquois Ridge South |
|
Amenities Near By
|
Schools |
|
Features
|
Ravine |
|
Parking Space Total
|
5 |
Building
|
Bathroom Total
|
2 |
|
Bedrooms Above Ground
|
3 |
|
Bedrooms Total
|
3 |
|
Basement Development
|
Finished |
|
Basement Type
|
N/a (finished) |
|
Construction Style Attachment
|
Attached |
|
Cooling Type
|
Central Air Conditioning |
|
Exterior Finish
|
Brick |
|
Heating Fuel
|
Natural Gas |
|
Heating Type
|
Forced Air |
|
Stories Total
|
2 |
|
Type
|
Row / Townhouse |
Parking
Land
|
Acreage
|
No |
|
Land Amenities
|
Schools |
|
Size Irregular
|
20.02 X 120.72 Ft |
|
Size Total Text
|
20.02 X 120.72 Ft |
Rooms
| Level |
Type |
Length |
Width |
Dimensions |
|
Main Level |
Kitchen |
4.8 m |
5.36 m |
4.8 m x 5.36 m |
|
Main Level |
Living Room |
5.87 m |
3.51 m |
5.87 m x 3.51 m |
|
Upper Level |
Other |
2.16 m |
3.1 m |
2.16 m x 3.1 m |
|
Upper Level |
Primary Bedroom |
5.18 m |
3.07 m |
5.18 m x 3.07 m |
|
Upper Level |
Bedroom 2 |
2.54 m |
4.29 m |
2.54 m x 4.29 m |
|
Upper Level |
Bedroom 3 |
3.23 m |
6.27 m |
3.23 m x 6.27 m |
|
Upper Level |
Bathroom |
2.54 m |
1.47 m |
2.54 m x 1.47 m |
|
Ground Level |
Recreational, Games Room |
2.46 m |
5.64 m |
2.46 m x 5.64 m |

