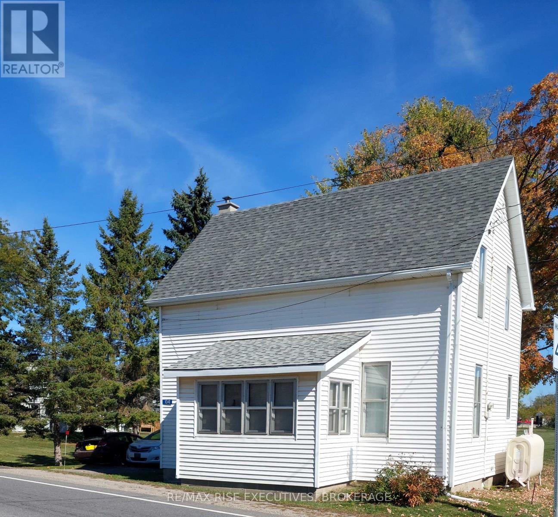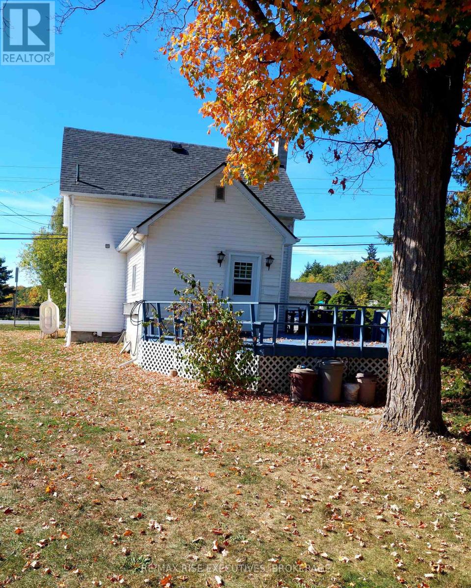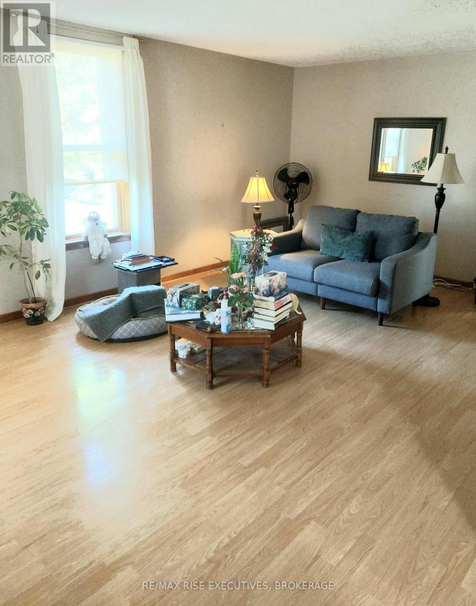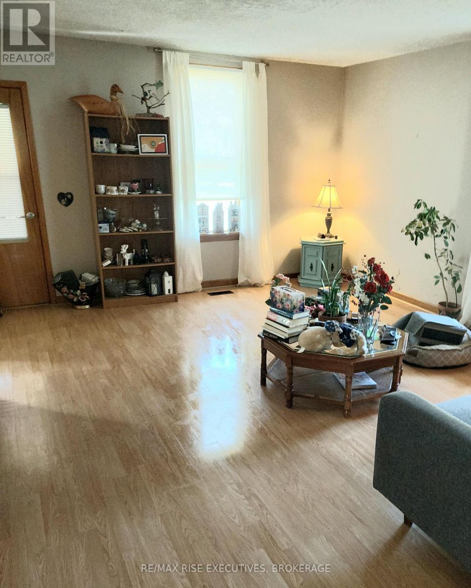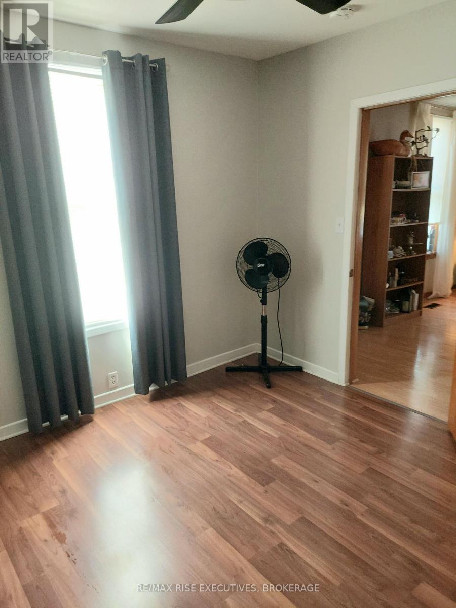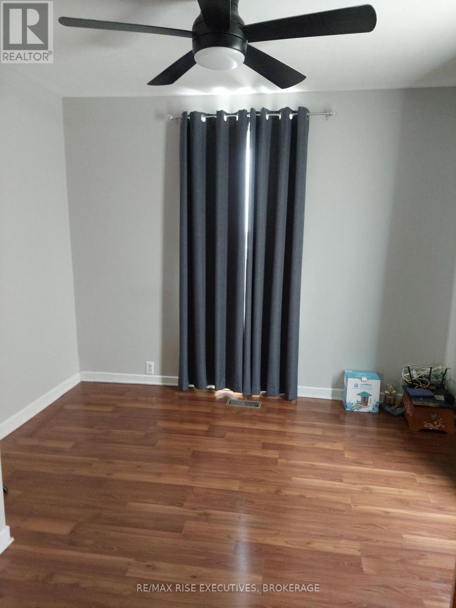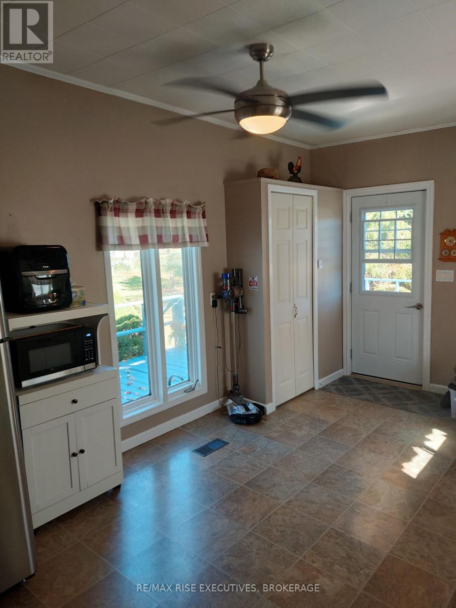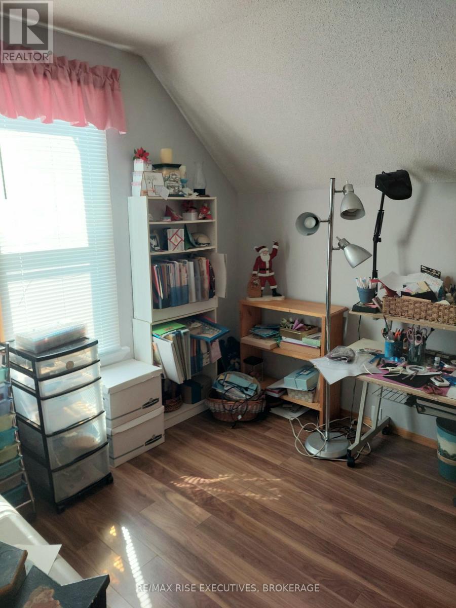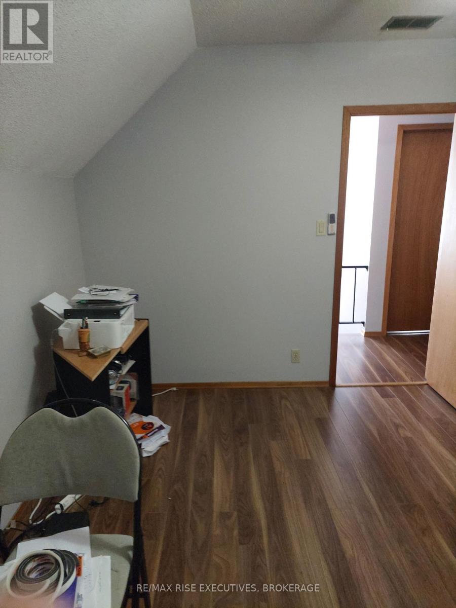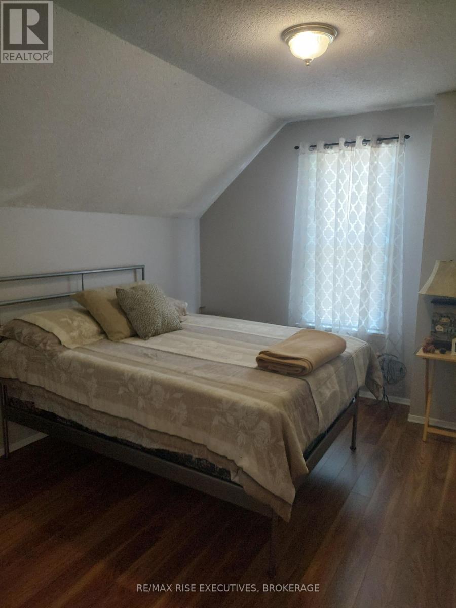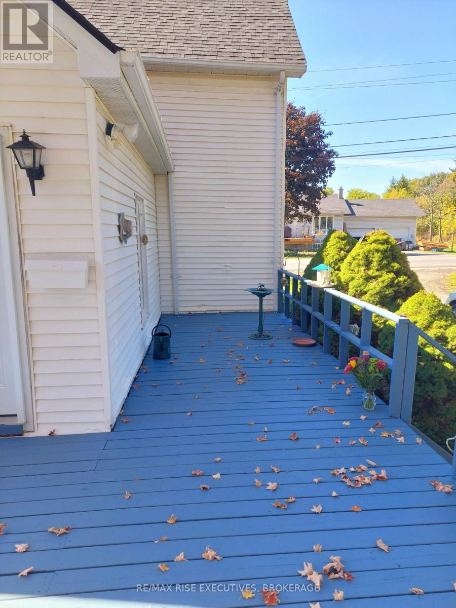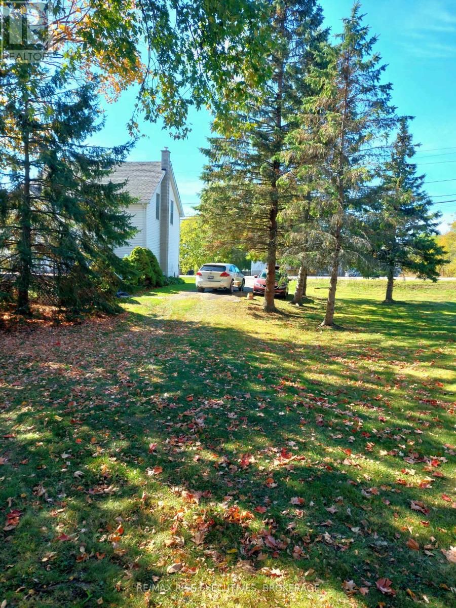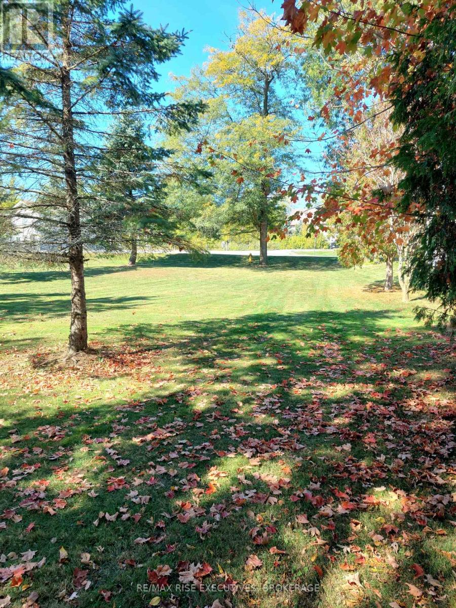1041 Prince Street Lansdowne Village, Ontario K0E 1L0
3 Bedroom
1 Bathroom
700 - 1,100 ft2
None
Forced Air
$320,000
Great 3 bedroom home located in Lansdowne. It would be perfect if you are downsizing or are first time home buyers. This home is move in ready and it comes with an already severed lot which has separate municipal water services ready to go. Call for your showing today priced at $369,000, this house will not last long! (id:28469)
Property Details
| MLS® Number | X12442354 |
| Property Type | Single Family |
| Community Name | 03 - Lansdowne Village |
| Community Features | School Bus |
| Features | Level Lot, Irregular Lot Size |
| Parking Space Total | 2 |
| Structure | Deck, Shed |
Building
| Bathroom Total | 1 |
| Bedrooms Above Ground | 3 |
| Bedrooms Total | 3 |
| Appliances | Water Heater |
| Basement Development | Unfinished |
| Basement Type | Partial (unfinished) |
| Construction Style Attachment | Detached |
| Cooling Type | None |
| Exterior Finish | Vinyl Siding |
| Flooring Type | Laminate, Tile |
| Foundation Type | Stone |
| Heating Fuel | Oil |
| Heating Type | Forced Air |
| Stories Total | 2 |
| Size Interior | 700 - 1,100 Ft2 |
| Type | House |
| Utility Power | Generator |
| Utility Water | Municipal Water |
Parking
| No Garage |
Land
| Acreage | No |
| Sewer | Sanitary Sewer |
| Size Depth | 44 M |
| Size Frontage | 51 M |
| Size Irregular | 51 X 44 M ; Not Rectangular |
| Size Total Text | 51 X 44 M ; Not Rectangular |
Rooms
| Level | Type | Length | Width | Dimensions |
|---|---|---|---|---|
| Second Level | Primary Bedroom | 3.35 m | 2.7 m | 3.35 m x 2.7 m |
| Second Level | Bedroom 2 | 3 m | 2.7 m | 3 m x 2.7 m |
| Second Level | Bedroom 3 | 3 m | 2.7 m | 3 m x 2.7 m |
| Main Level | Kitchen | 3.35 m | 4.8 m | 3.35 m x 4.8 m |
| Main Level | Living Room | 5.7 m | 4.2 m | 5.7 m x 4.2 m |
| Main Level | Bathroom | 1.5 m | 2.4 m | 1.5 m x 2.4 m |
| Main Level | Den | 3 m | 3 m | 3 m x 3 m |
Utilities
| Electricity | Installed |
| Sewer | Installed |

