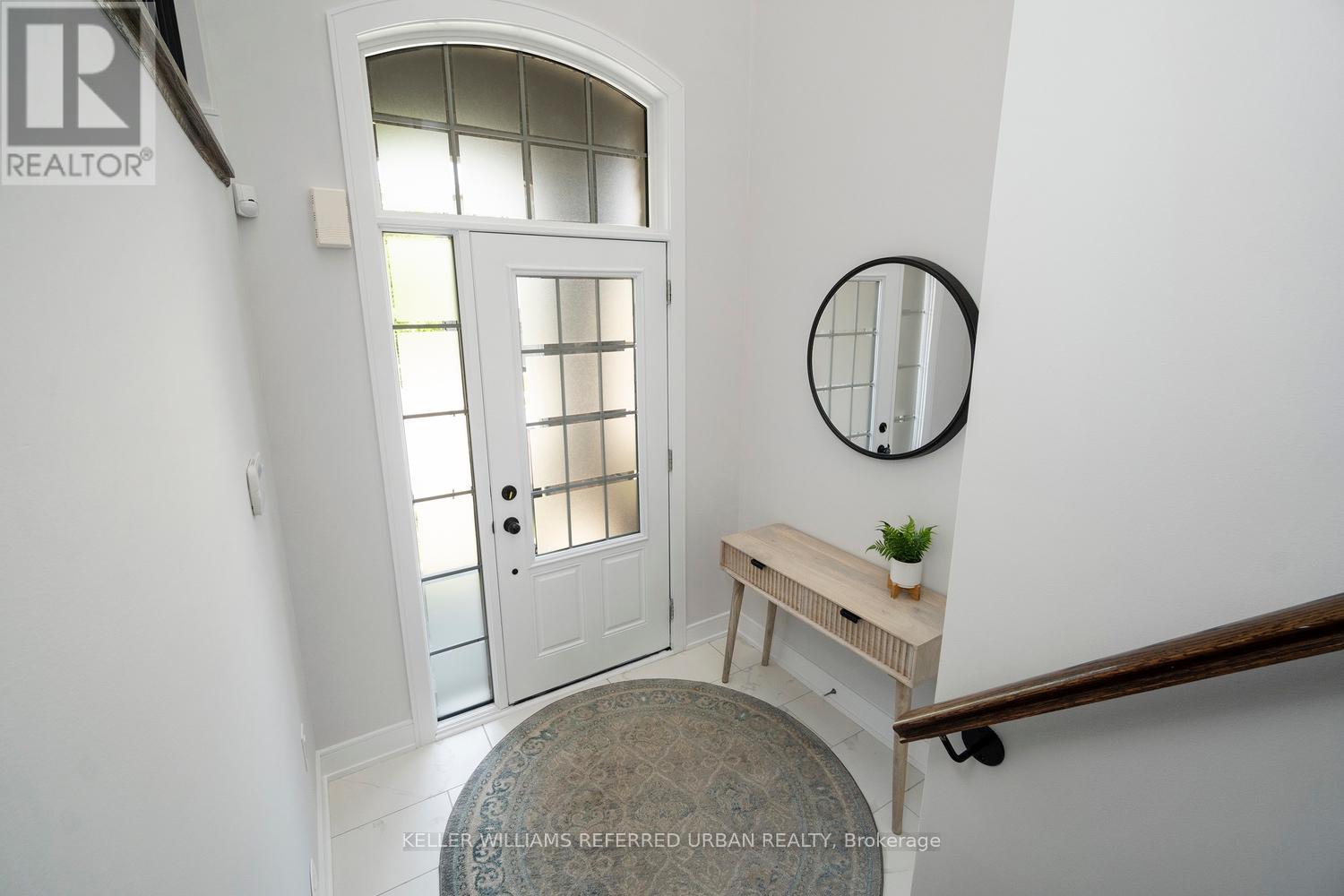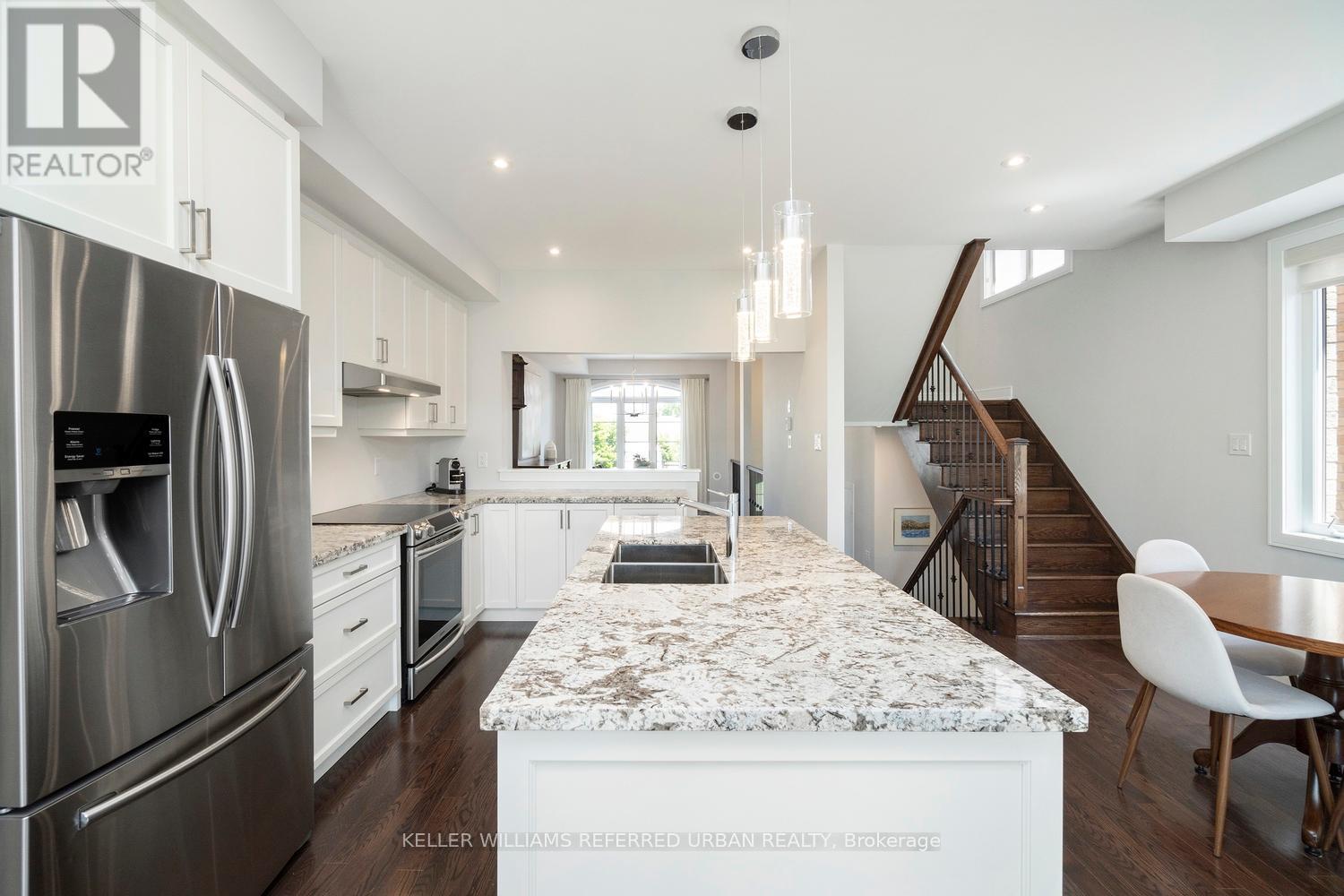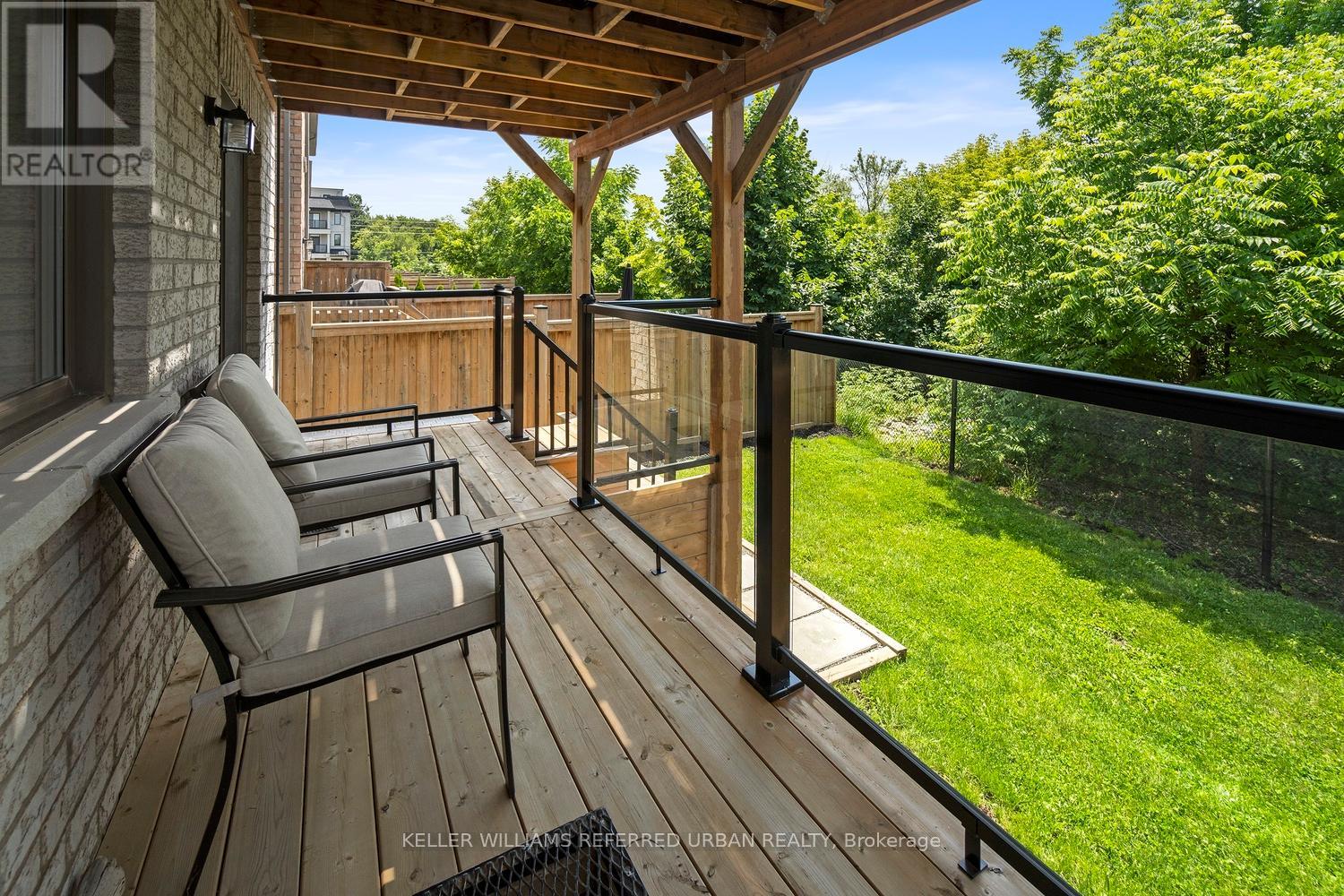1042 Beachcomber Road E Mississauga, Ontario L5G 1H9
$1,478,800Maintenance, Parcel of Tied Land
$135 Monthly
Maintenance, Parcel of Tied Land
$135 MonthlyRarely offered, this end-unit executive townhome backing onto greenspace is waiting for its next owner. Featuring open concept living and endless natural light, this is the perfect space for large gatherings or relaxing days in. Enjoy summer in your spacious great room with a walkout to a two-story deck complete with glass railings overlooking green space. Over 70k in upgrades invested into the home including: built-in custom wall units in great room, bedroom, basement, and mudroom along with custom closet organizers, flat ceilings, pot lights, oversized Island, natural gas line on upper deck and fully fenced yard. Walk to the lake and enjoy the lakefront trail and head to Port Credit to enjoy the restaurants and retail. Close to great public and private schools, the QEW, 427 and Go Train lines. (id:27910)
Property Details
| MLS® Number | W8464290 |
| Property Type | Single Family |
| Community Name | Lakeview |
| Amenities Near By | Park |
| Parking Space Total | 2 |
Building
| Bathroom Total | 3 |
| Bedrooms Above Ground | 3 |
| Bedrooms Below Ground | 1 |
| Bedrooms Total | 4 |
| Appliances | Blinds, Dishwasher, Dryer, Garage Door Opener, Refrigerator, Stove, Washer |
| Basement Development | Finished |
| Basement Type | N/a (finished) |
| Construction Style Attachment | Attached |
| Cooling Type | Central Air Conditioning |
| Exterior Finish | Brick, Stone |
| Foundation Type | Block |
| Heating Fuel | Natural Gas |
| Heating Type | Forced Air |
| Stories Total | 3 |
| Type | Row / Townhouse |
| Utility Water | Municipal Water |
Parking
| Attached Garage |
Land
| Acreage | No |
| Land Amenities | Park |
| Sewer | Sanitary Sewer |
| Size Irregular | 23.47 X 93.18 Ft |
| Size Total Text | 23.47 X 93.18 Ft |
| Surface Water | River/stream |
Rooms
| Level | Type | Length | Width | Dimensions |
|---|---|---|---|---|
| Second Level | Primary Bedroom | 5.1 m | 3.35 m | 5.1 m x 3.35 m |
| Second Level | Bedroom 2 | 4.1 m | 2.4 m | 4.1 m x 2.4 m |
| Second Level | Bedroom 3 | 3.81 m | 2.74 m | 3.81 m x 2.74 m |
| Basement | Recreational, Games Room | 5.1 m | 4.2 m | 5.1 m x 4.2 m |
| Main Level | Great Room | 5.3 m | 3.65 m | 5.3 m x 3.65 m |
| Main Level | Kitchen | 5.3 m | 3.32 m | 5.3 m x 3.32 m |
| Main Level | Dining Room | 6 m | 3.15 m | 6 m x 3.15 m |
| Ground Level | Family Room | 5.3 m | 3.35 m | 5.3 m x 3.35 m |










































